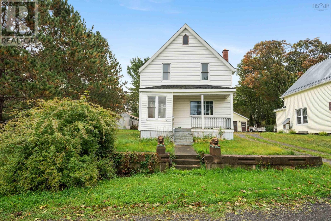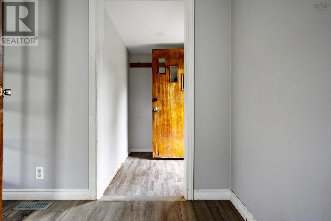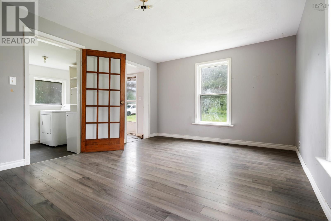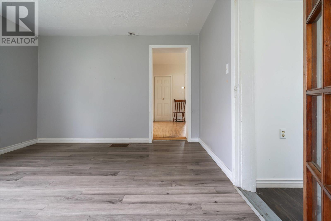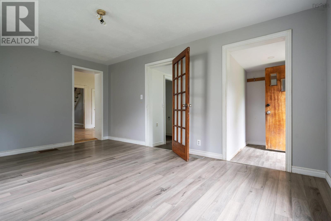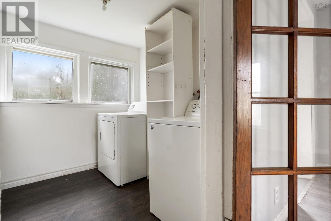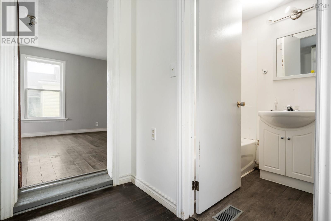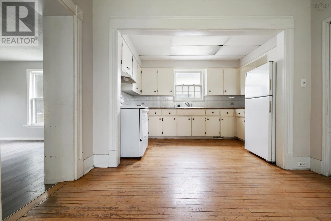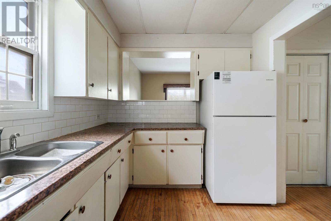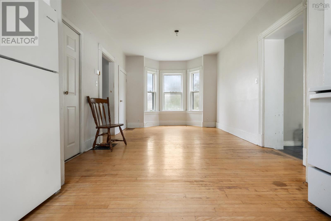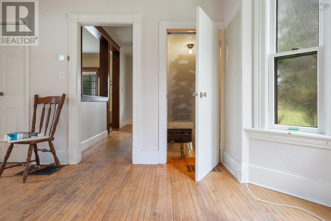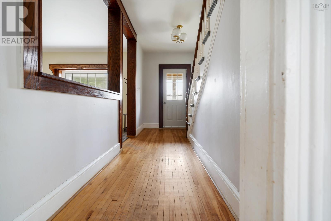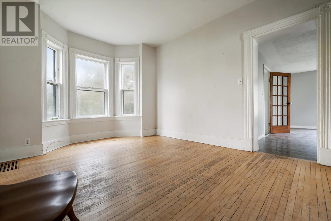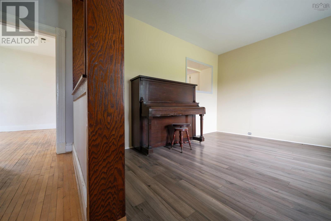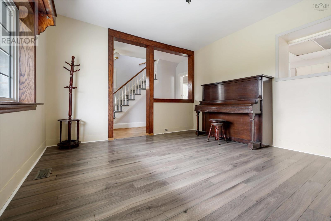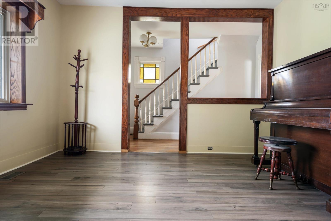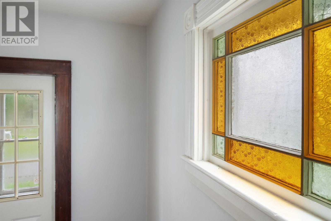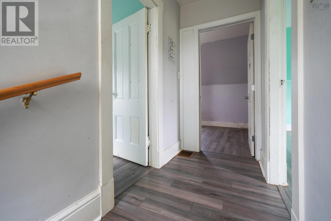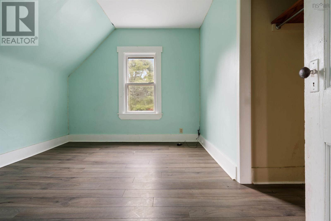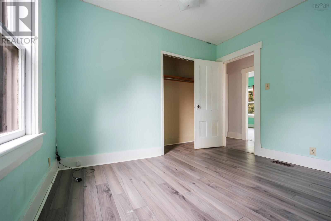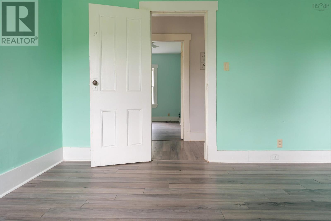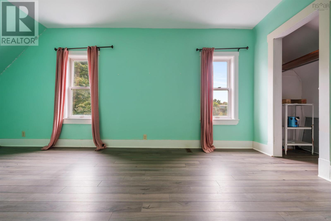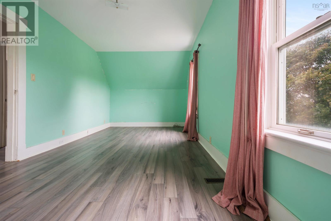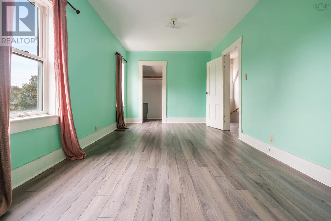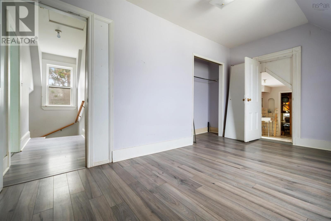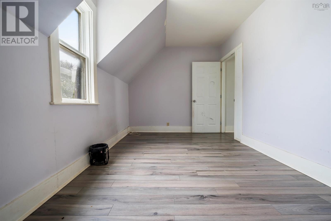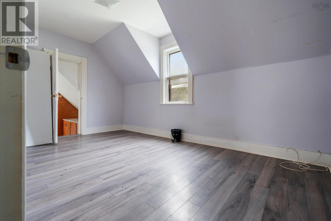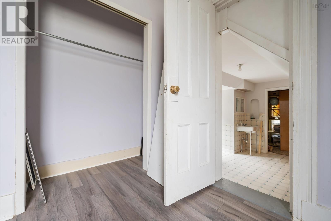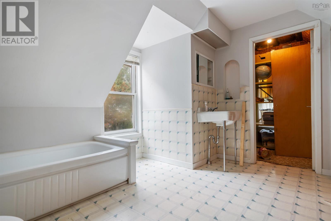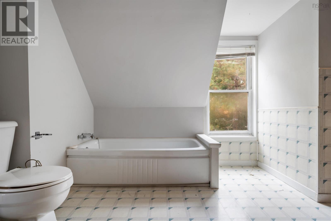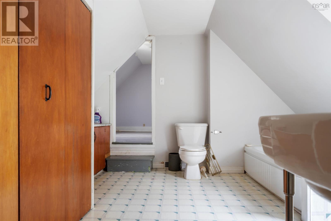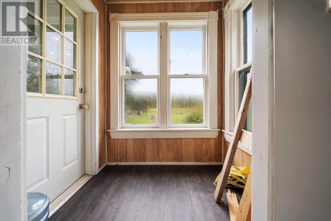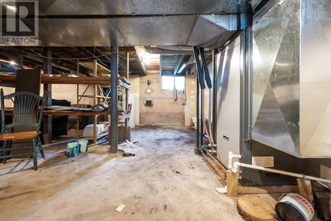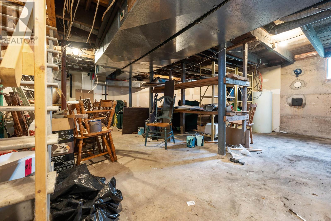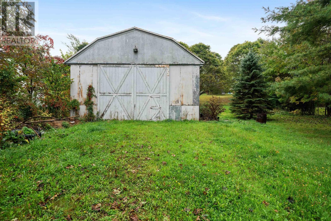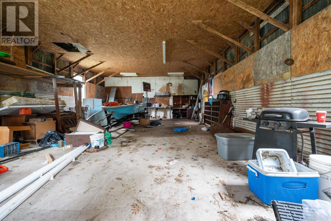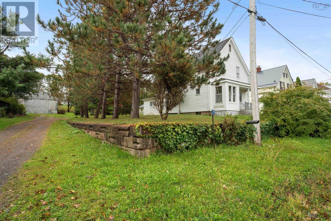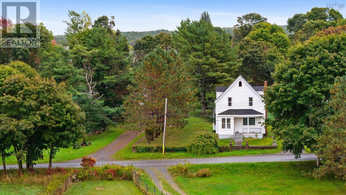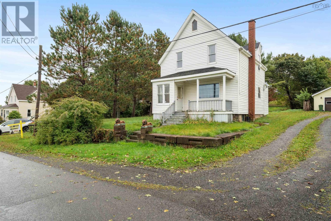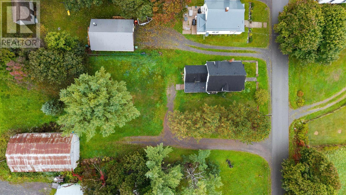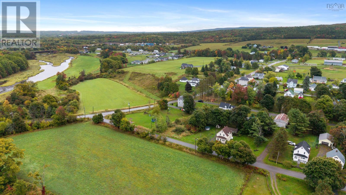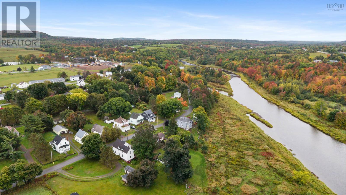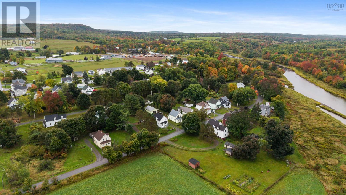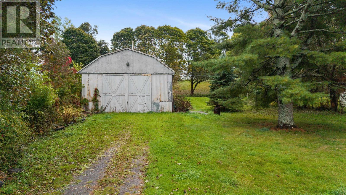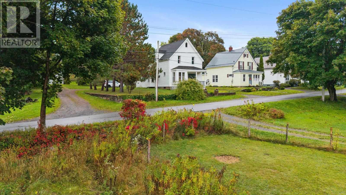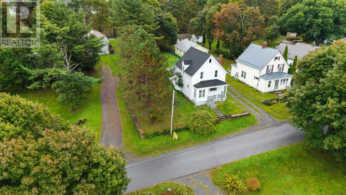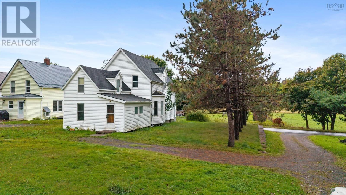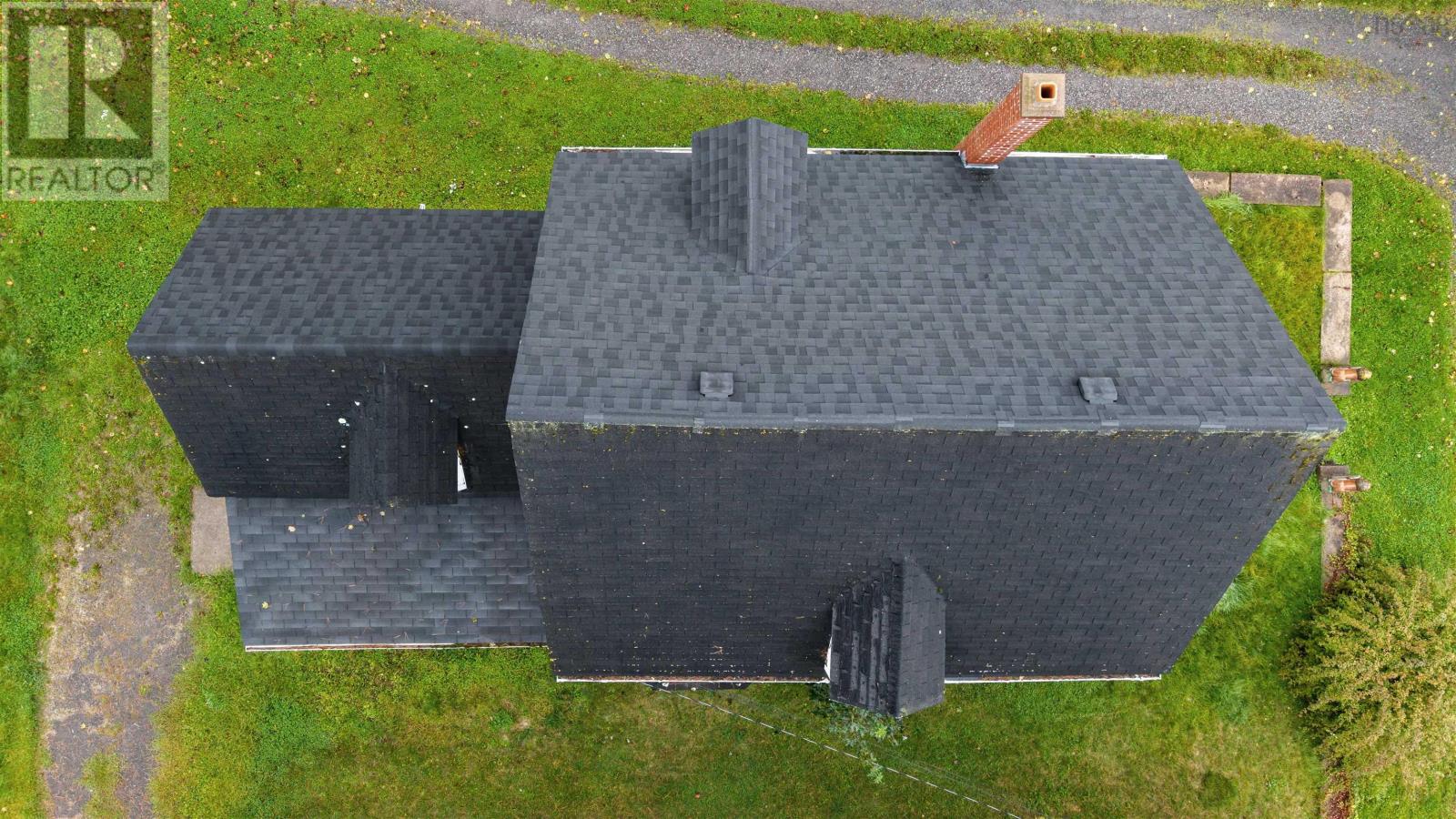29 Edward Street Plymouth, Nova Scotia B0K 1S0
$249,000
Welcome to this charming 1.5-story home, offering comfort, space, and an ideal location just 5 minutes from Stellarton and 10 minutes to New Glasgow. Nestled on a generous 20,000 square foot lot, this updated property features three spacious bedrooms, two full baths, and a close all amenities. The main floor boasts a bright and airy layout, complete with a large living room, a functional kitchen, and an inviting dining room perfect for family gatherings. Enjoy the convenience of main-floor laundry and updated four-piece bath. Theres also a versatile den or office space that could easily be transformed into a main-floor bedroom. Upstairs, youll find three generously sized bedrooms, including a bedroom with its own three-piece ensuite bath. This home has seen numerous updates over the years, including new flooring, appliances, and the addition of a geothermal unit for energy-efficient heating and cooling. The exterior is just as impressive, with ample parking space and a massive 27x46 garage equipped with a concrete floor and powerideal for the hobbyist or anyone needing extra storage. The property is connected to municipal water and sewer and is situated in a quiet neighborhood, offering both privacy and convenience. Dont miss out on the opportunity to own this beautifully maintained home that perfectly balances modern updates with a prime location! (id:45785)
Property Details
| MLS® Number | 202524945 |
| Property Type | Single Family |
| Community Name | Plymouth |
| Amenities Near By | Playground, Public Transit, Place Of Worship |
| Community Features | Recreational Facilities, School Bus |
Building
| Bathroom Total | 2 |
| Bedrooms Above Ground | 3 |
| Bedrooms Total | 3 |
| Appliances | Stove, Dryer, Washer, Refrigerator |
| Basement Type | Crawl Space |
| Construction Style Attachment | Detached |
| Cooling Type | Heat Pump |
| Flooring Type | Hardwood, Laminate, Linoleum |
| Foundation Type | Concrete Block, Poured Concrete |
| Stories Total | 2 |
| Size Interior | 1,441 Ft2 |
| Total Finished Area | 1441 Sqft |
| Type | House |
| Utility Water | Municipal Water |
Parking
| Garage | |
| Detached Garage | |
| Parking Space(s) |
Land
| Acreage | No |
| Land Amenities | Playground, Public Transit, Place Of Worship |
| Landscape Features | Landscaped |
| Sewer | Municipal Sewage System |
| Size Irregular | 0.4591 |
| Size Total | 0.4591 Ac |
| Size Total Text | 0.4591 Ac |
Rooms
| Level | Type | Length | Width | Dimensions |
|---|---|---|---|---|
| Second Level | Bedroom | 10.6x9.6 | ||
| Second Level | Bedroom | 17.8x9.6 | ||
| Second Level | Bedroom | 14.7x9 | ||
| Second Level | Ensuite (# Pieces 2-6) | 11.2x11.8 | ||
| Main Level | Mud Room | 4.4 x 7.3 | ||
| Main Level | Living Room | 16x11.3 | ||
| Main Level | Laundry Room | 6.5x7.2 | ||
| Main Level | Bath (# Pieces 1-6) | 4.8x7.2 | ||
| Main Level | Kitchen | 12x9.5 | ||
| Main Level | Dining Room | 13.8x10.7 | ||
| Main Level | Den | 12.5x12.9 | ||
| Main Level | Porch | 5.8x4.5 |
https://www.realtor.ca/real-estate/28943936/29-edward-street-plymouth-plymouth
Contact Us
Contact us for more information
Kelly Stinson
9 Marie Street, Suite A
New Glasgow, Nova Scotia B2H 5H4

