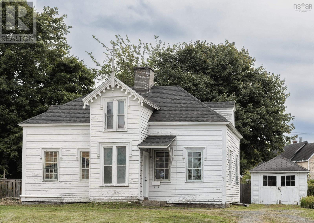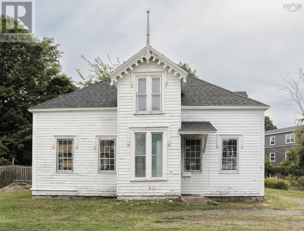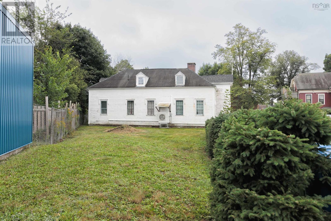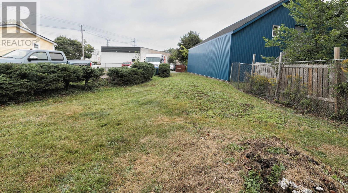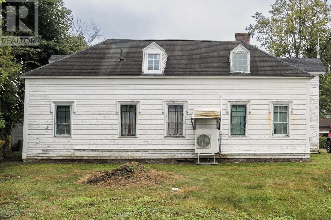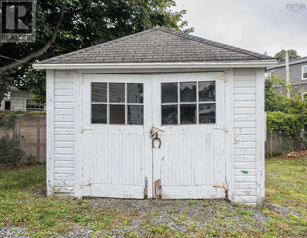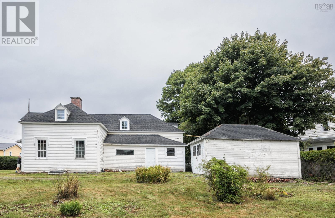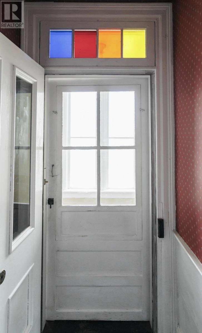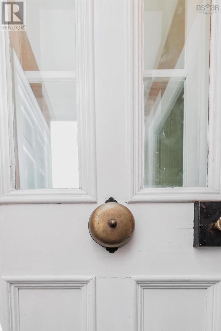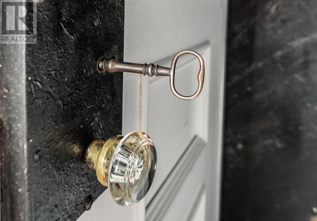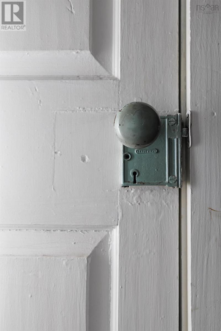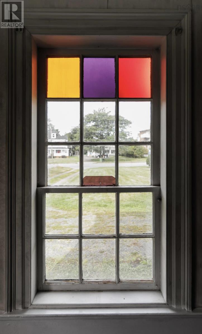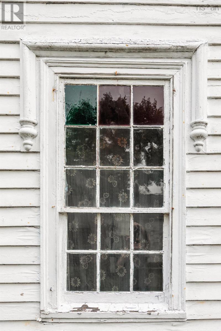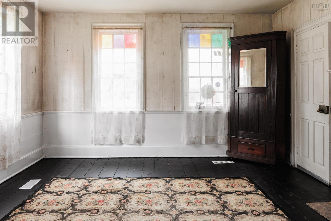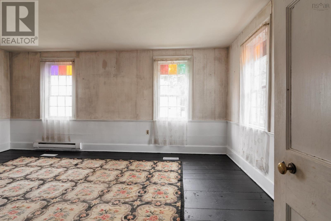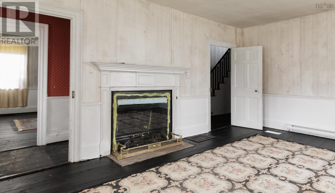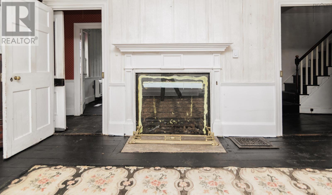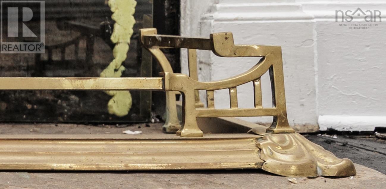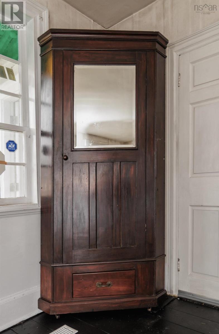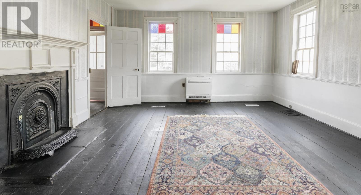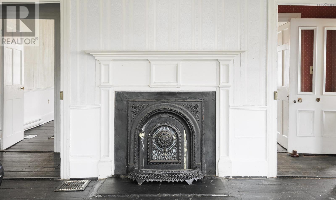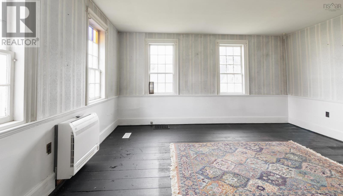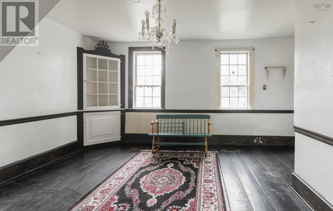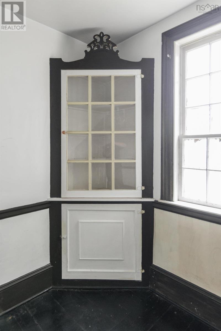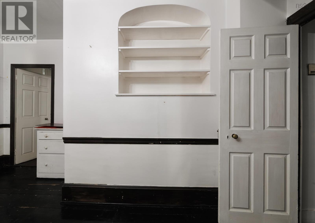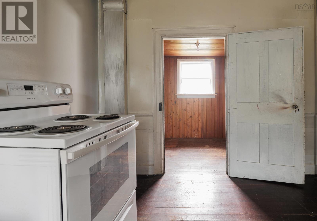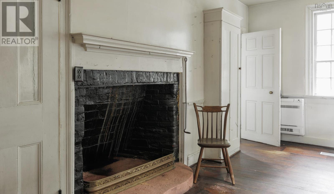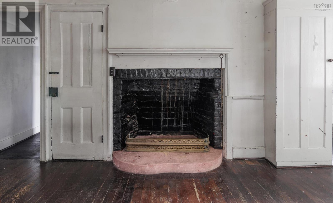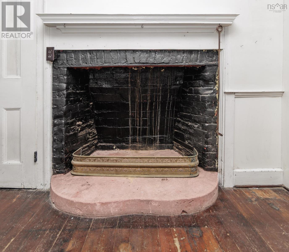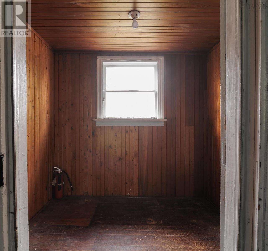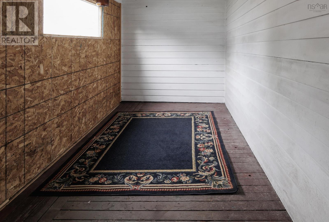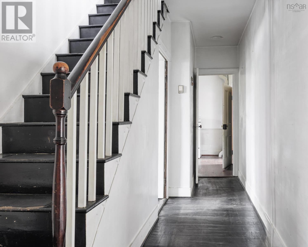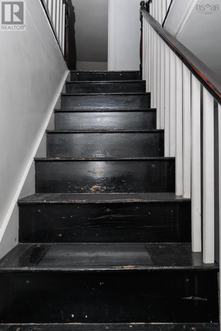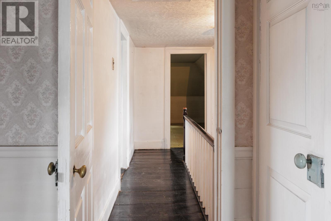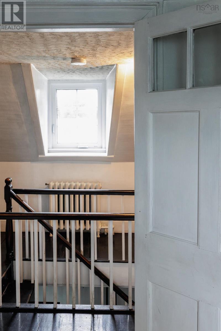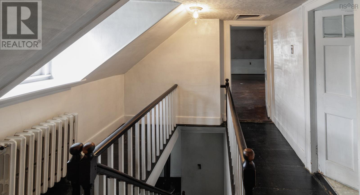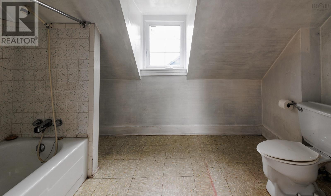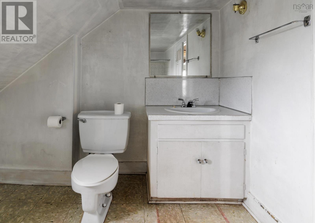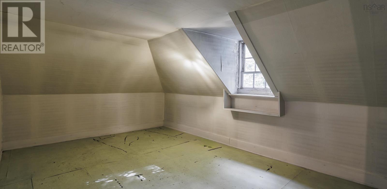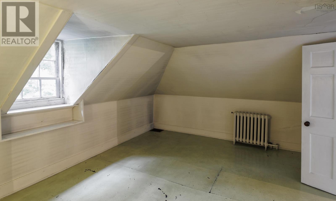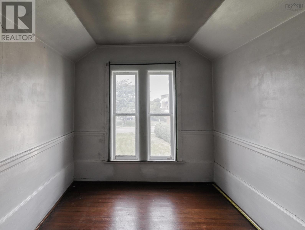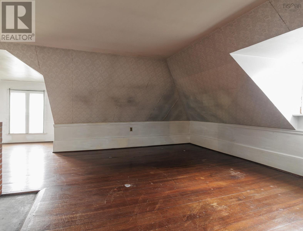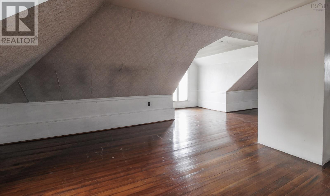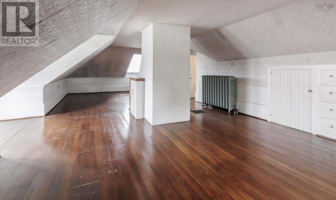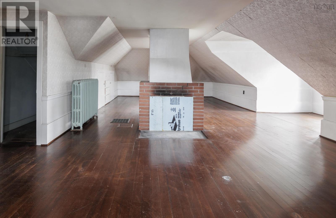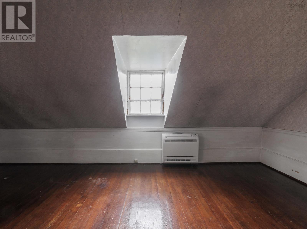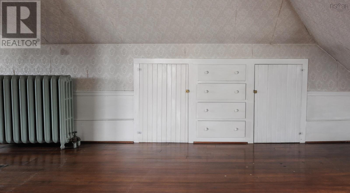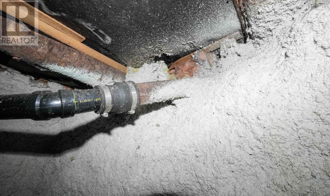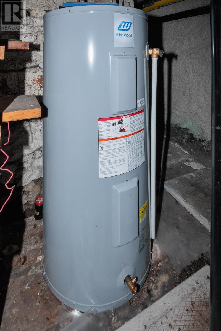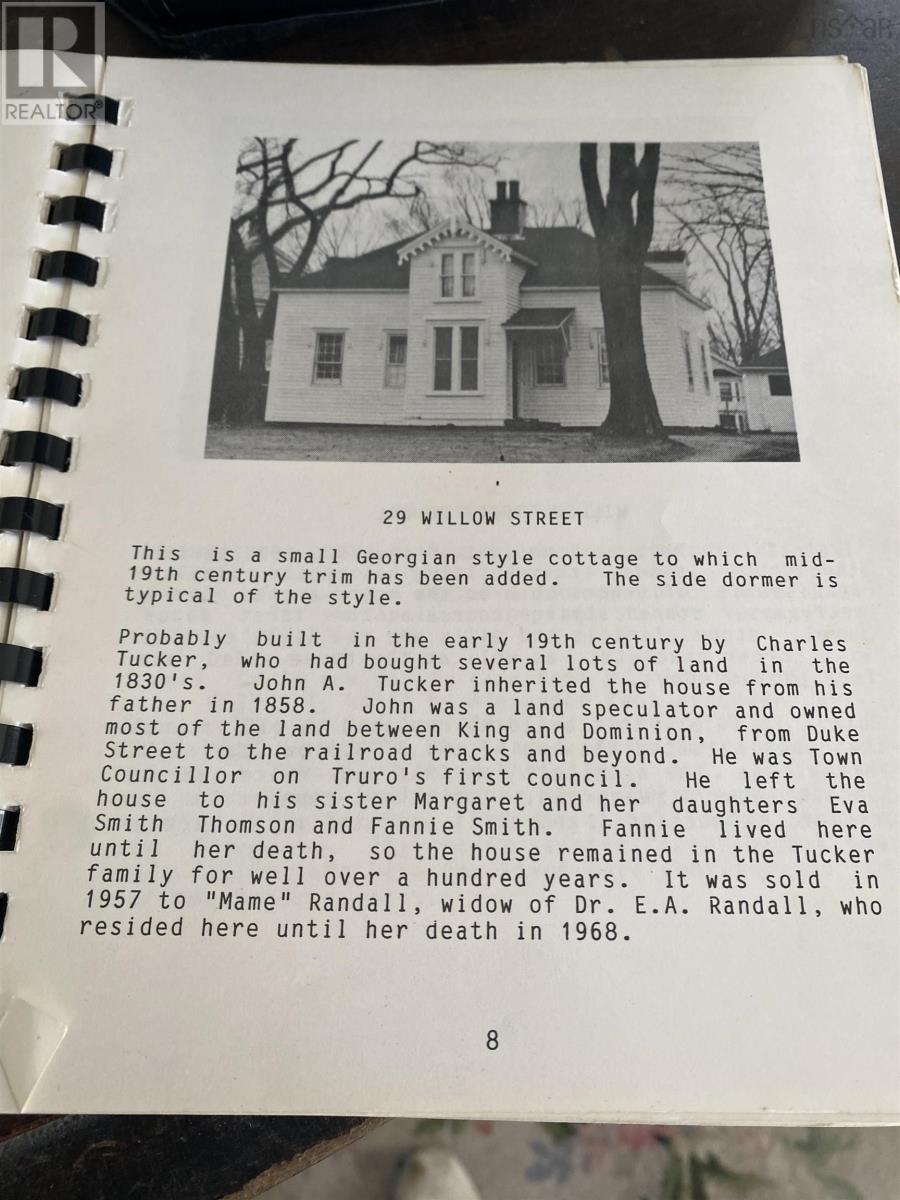29 Willow Street Truro, Nova Scotia B2N 4Z5
$279,000
Step into history and unlock future potential with this Georgian-style cottage. Known as the "Tucker House", It once belonged to John A. Tucker, a founding member of Truro's very first Town Council. As one of the town's surviving homes, this is far more than a property-it's a rare opportunity to own a true piece of Truro's heritage while positioning yourself for growth and success. The home brims with character. At the same time, featuring three brand-new heat pumps, a spray-foam insulated basement, and roofing shingles replaced just last year. What truly sets this property apart is its zoning within the urban corridor. The possibilities are virtually endless-it could continue as a warm and historic single-family dwelling, be reimagined as a boutique restaurant filled with charm and character, or serve as the foundation for a new real estate development on a large in-town lot with ample room for parking and close proximity to every amenity. History, comfort, and opportunity rarely come together so seamlessly. Immediate possession is available, making this your chance to step into the past while shaping the future in the heart of Truro. (id:45785)
Property Details
| MLS® Number | 202522025 |
| Property Type | Single Family |
| Community Name | Truro |
| Amenities Near By | Golf Course, Park, Playground, Shopping, Place Of Worship |
| Community Features | Recreational Facilities, School Bus |
| Features | Level |
Building
| Bathroom Total | 1 |
| Bedrooms Above Ground | 2 |
| Bedrooms Total | 2 |
| Appliances | Stove |
| Basement Development | Unfinished |
| Basement Type | Full (unfinished) |
| Construction Style Attachment | Detached |
| Cooling Type | Wall Unit, Heat Pump |
| Exterior Finish | Wood Siding |
| Fireplace Present | Yes |
| Flooring Type | Hardwood, Linoleum |
| Stories Total | 2 |
| Size Interior | 2,179 Ft2 |
| Total Finished Area | 2179 Sqft |
| Type | House |
| Utility Water | Municipal Water |
Parking
| Garage | |
| Detached Garage | |
| Gravel |
Land
| Acreage | No |
| Land Amenities | Golf Course, Park, Playground, Shopping, Place Of Worship |
| Sewer | Municipal Sewage System |
| Size Irregular | 0.2023 |
| Size Total | 0.2023 Ac |
| Size Total Text | 0.2023 Ac |
Rooms
| Level | Type | Length | Width | Dimensions |
|---|---|---|---|---|
| Second Level | Bedroom | 16.10 X 8.10 | ||
| Second Level | Primary Bedroom | 31.6 X 17.10 + 6.5 X 5.4 | ||
| Second Level | Bath (# Pieces 1-6) | 7.9 X 8.10 | ||
| Main Level | Living Room | 17.10 X 13.1 | ||
| Main Level | Family Room | 15.3 X | ||
| Main Level | Dining Room | 12.4 X 13.10 + 6 X 5.1 | ||
| Main Level | Mud Room | 14.1 X 6.6 | ||
| Main Level | Porch | 7 X 6.5 | ||
| Main Level | Kitchen | 18.5 X 9.1 | ||
| Main Level | Foyer | 4.6 X 6.9 |
https://www.realtor.ca/real-estate/28795563/29-willow-street-truro-truro
Contact Us
Contact us for more information
Jeffrey Lynds
16 Young Street
Truro, Nova Scotia B2N 3W4

