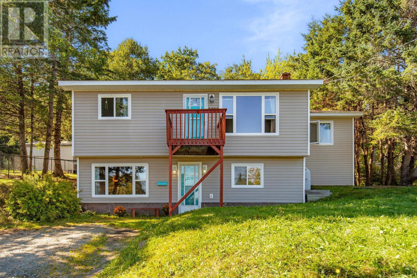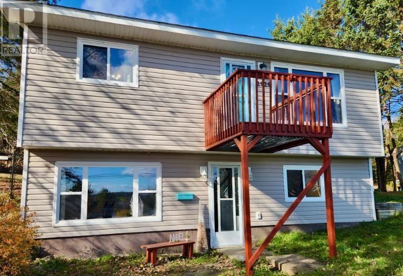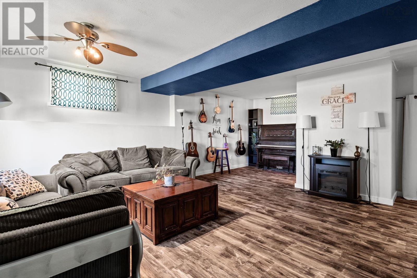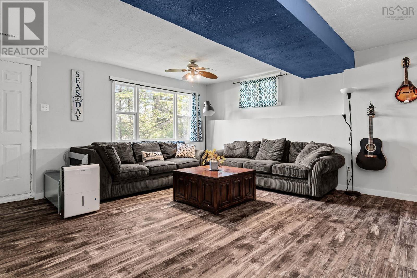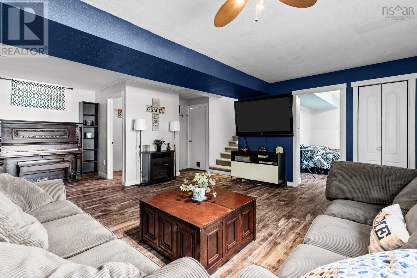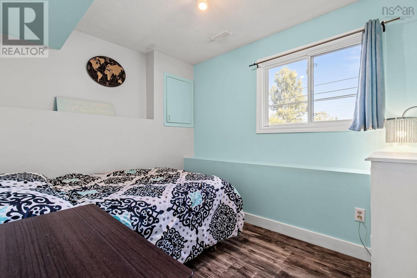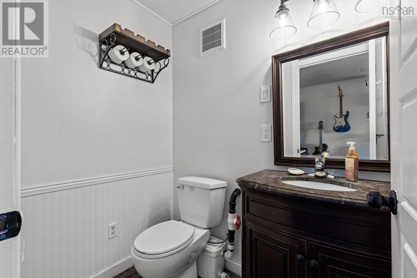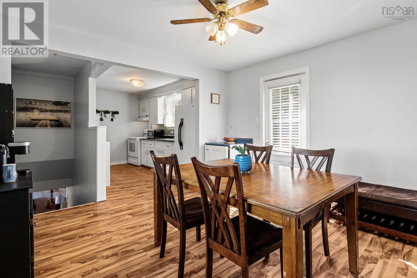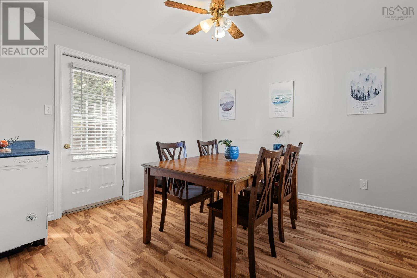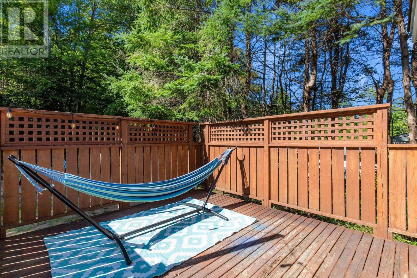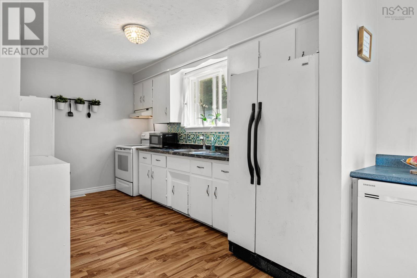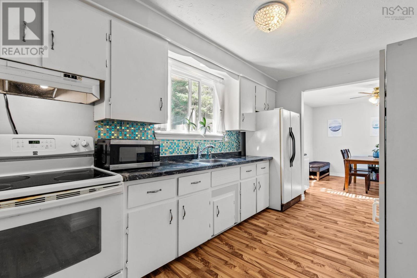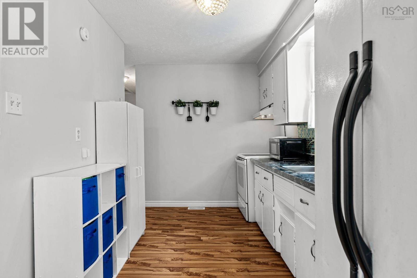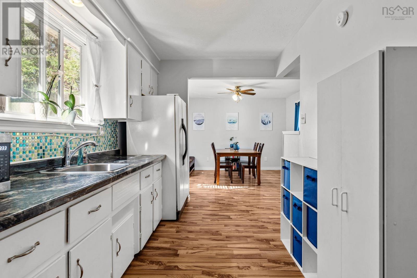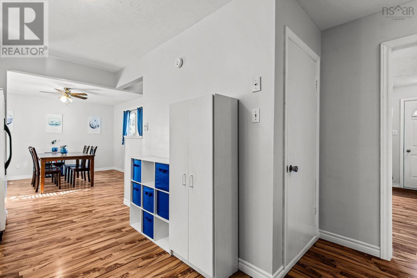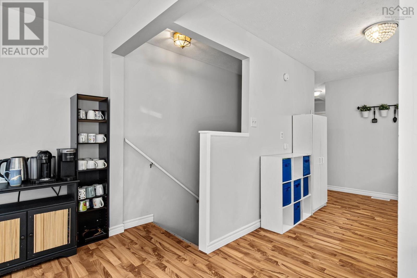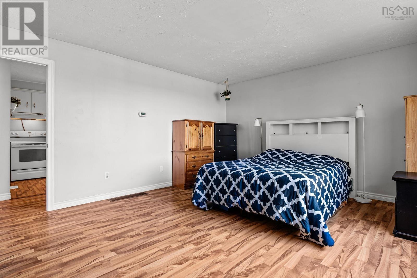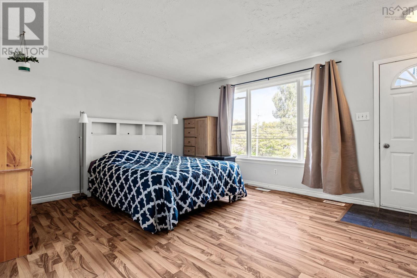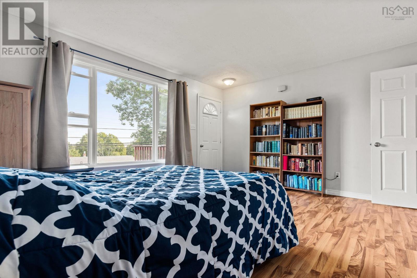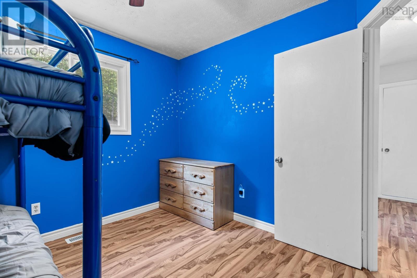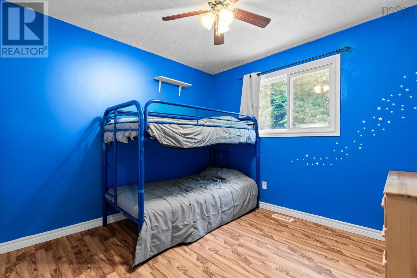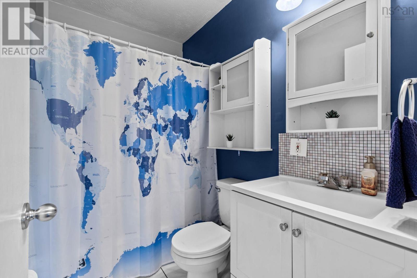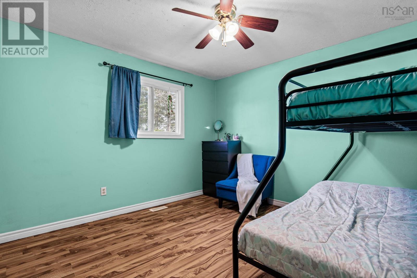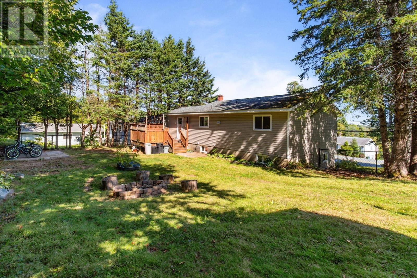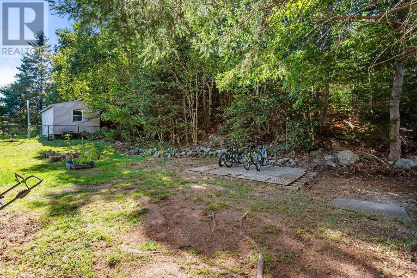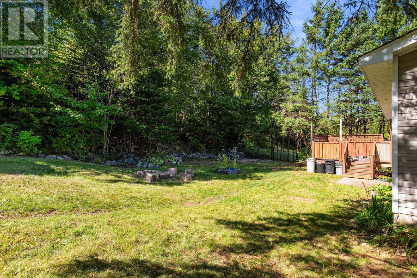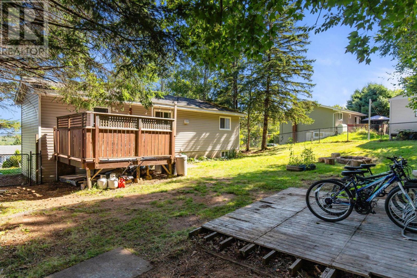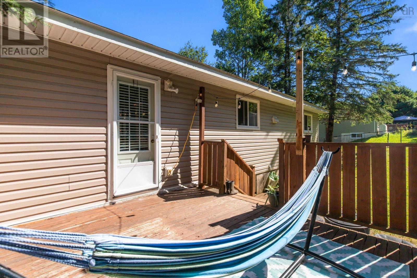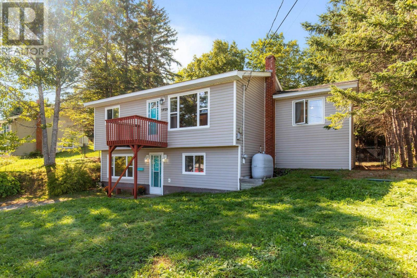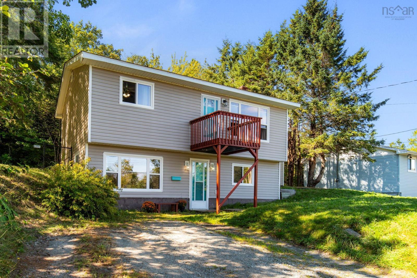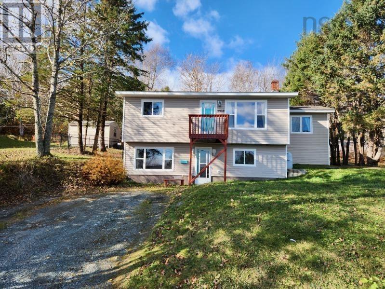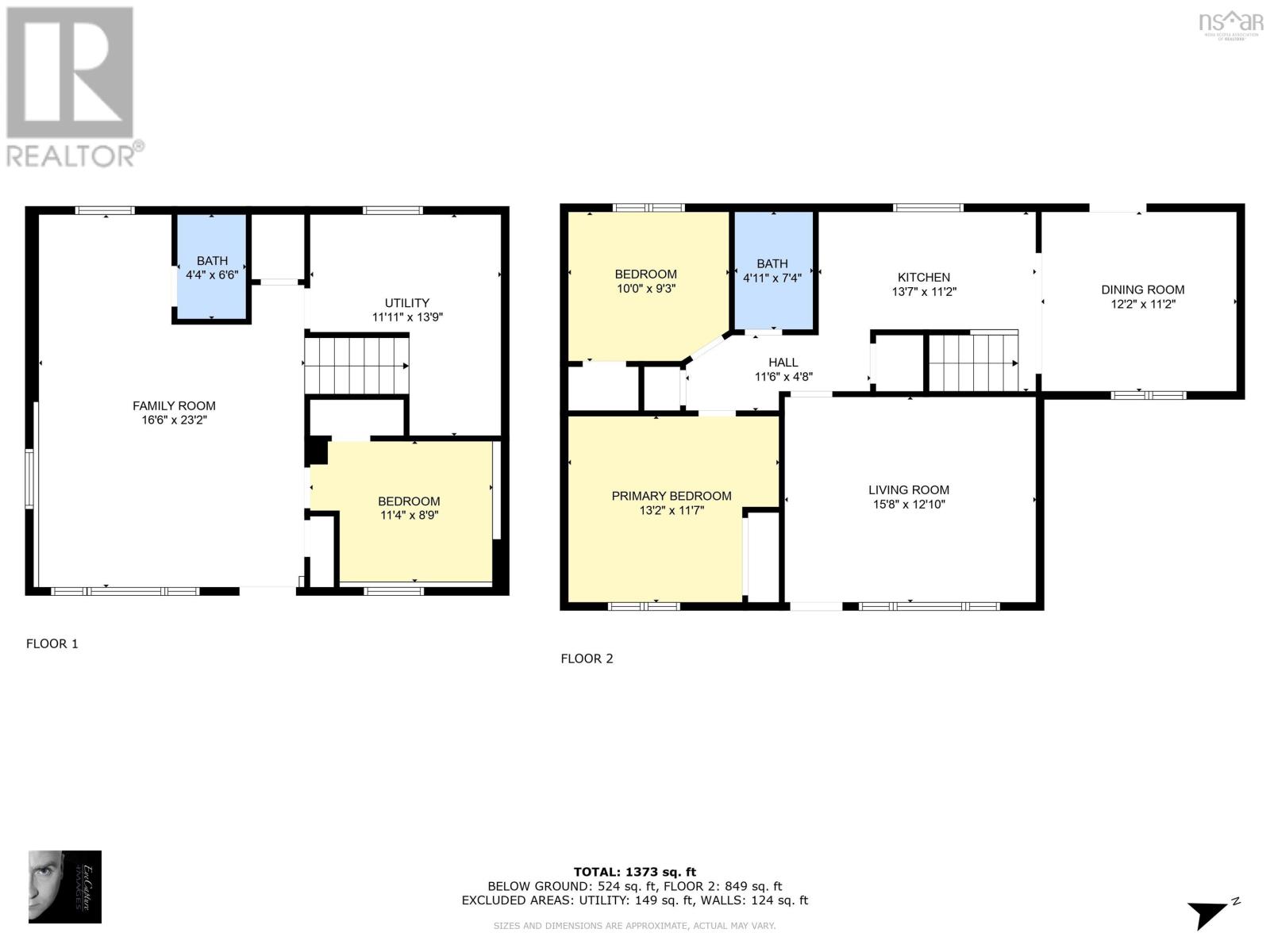2929 Highway 7 Lake Echo, Nova Scotia B3E 1A4
$399,000
Move in before Christmas! Welcome to this charming and spacious four-bedroom, two-bath home in the scenic community of Lake Echo. Imagine celebrating the holidays in your new home. The main level features a galley-style kitchen with a bright dining area and a sliding door leading to a deck and the backyard. A versatile room on this level currently serves as the primary bedroom (or could easily be used as a second living area) along with two additional bedrooms and a full bath. Downstairs, youll find even more space with a 4th bedroom, a large family room, and a brand-new 2nd bathroom, ideal for growing families. Outside, enjoy a sunny, partially fenced backyard complete with a firepit, perfect for cozy fall and winter evenings. Conveniently located 10 minutes from Porters Lake and 20 minutes from downtown Dartmouth. Dont miss your chance to make this your familys home for the holidays! (id:45785)
Property Details
| MLS® Number | 202523284 |
| Property Type | Single Family |
| Community Name | Lake Echo |
| Amenities Near By | Park, Playground, Public Transit |
| Community Features | Recreational Facilities, School Bus |
Building
| Bathroom Total | 2 |
| Bedrooms Above Ground | 3 |
| Bedrooms Below Ground | 1 |
| Bedrooms Total | 4 |
| Appliances | Stove, Dishwasher, Dryer, Washer, Refrigerator |
| Architectural Style | Contemporary |
| Constructed Date | 1972 |
| Construction Style Attachment | Detached |
| Exterior Finish | Vinyl |
| Flooring Type | Carpeted, Ceramic Tile, Laminate |
| Foundation Type | Poured Concrete |
| Half Bath Total | 1 |
| Stories Total | 1 |
| Size Interior | 1,252 Ft2 |
| Total Finished Area | 1252 Sqft |
| Type | House |
| Utility Water | Drilled Well, Shared Well |
Parking
| Gravel |
Land
| Acreage | No |
| Land Amenities | Park, Playground, Public Transit |
| Landscape Features | Partially Landscaped |
| Sewer | Septic System |
| Size Irregular | 0.3489 |
| Size Total | 0.3489 Ac |
| Size Total Text | 0.3489 Ac |
Rooms
| Level | Type | Length | Width | Dimensions |
|---|---|---|---|---|
| Lower Level | Bath (# Pieces 1-6) | 4.4x6.6 | ||
| Lower Level | Bedroom | 11.4 x 8.9 | ||
| Lower Level | Family Room | 16.6 x 23.2 | ||
| Lower Level | Utility Room | 11.11 x13.9 | ||
| Main Level | Kitchen | 137x112 | ||
| Main Level | Primary Bedroom | 15.8x 12.10 | ||
| Main Level | Dining Room | 12.2x11.2 | ||
| Main Level | Bath (# Pieces 1-6) | 4.11x7.4 | ||
| Main Level | Bedroom | 10x9.3 | ||
| Main Level | Bedroom | 13.2x11.7 |
https://www.realtor.ca/real-estate/28861414/2929-highway-7-lake-echo-lake-echo
Contact Us
Contact us for more information
Cheryl Jenkins
www.halifax-life.ca/
https://www.facebook.com/halifaxliferealestate/?ref=bookmarks
https://www.linkedin.com/feed/?trk=
222 Waterfront Drive, Suite 106
Bedford, Nova Scotia B4A 0H3

