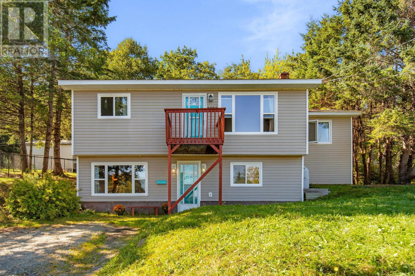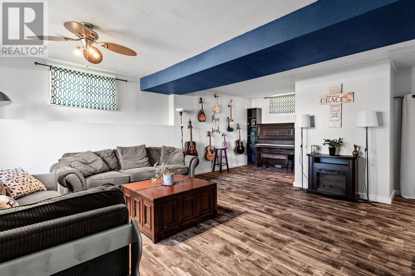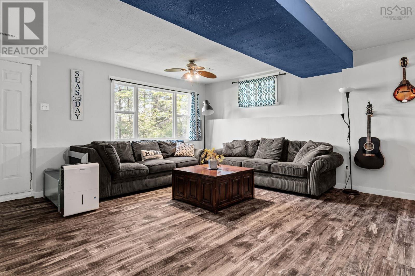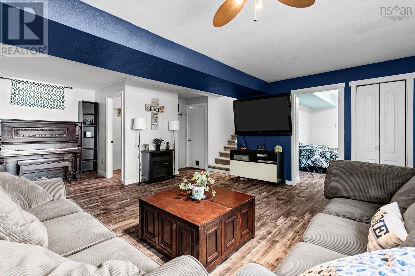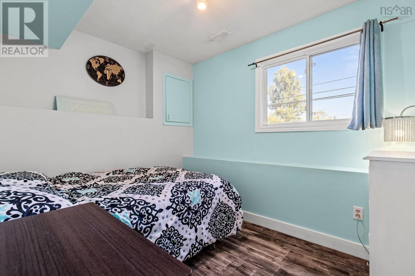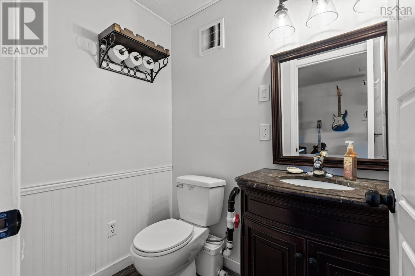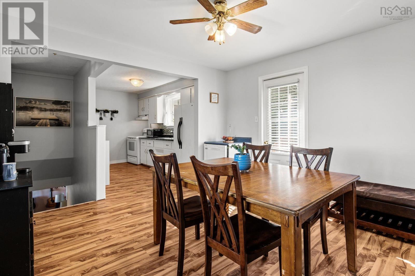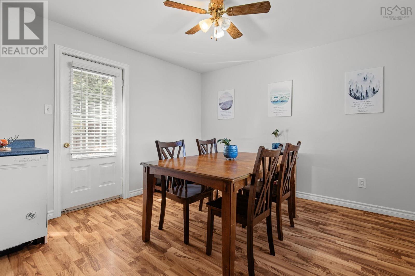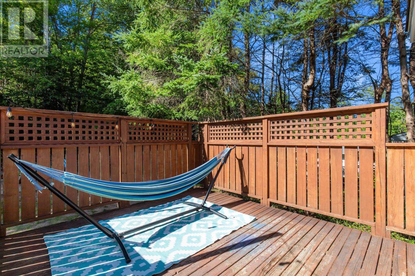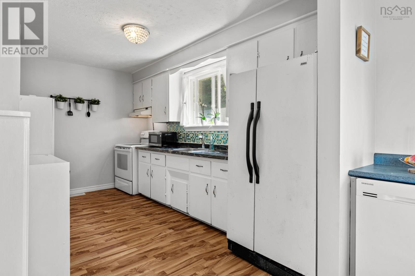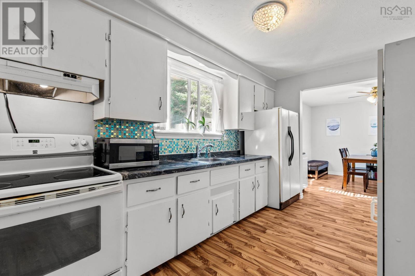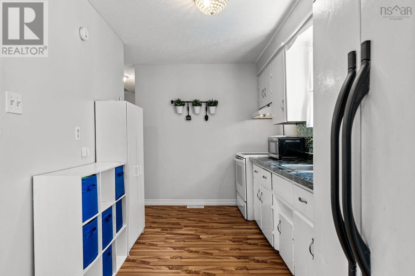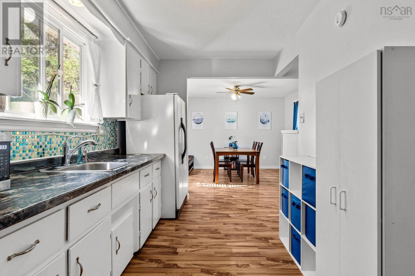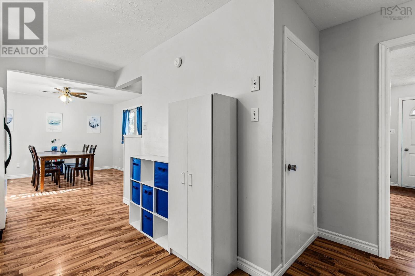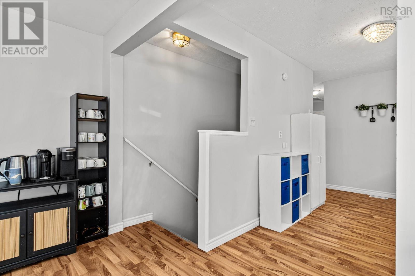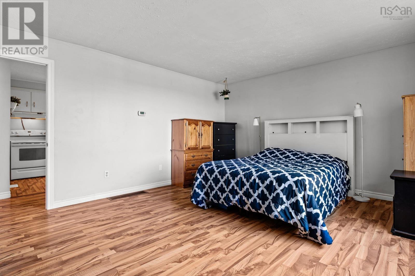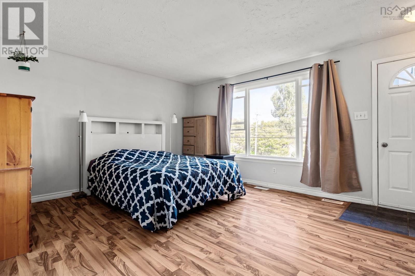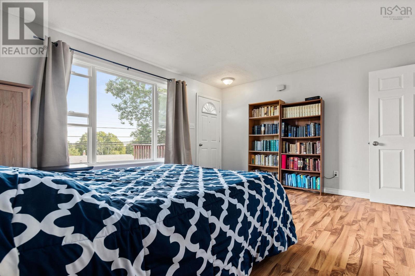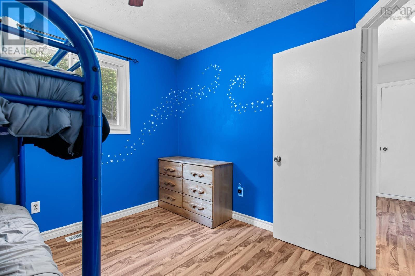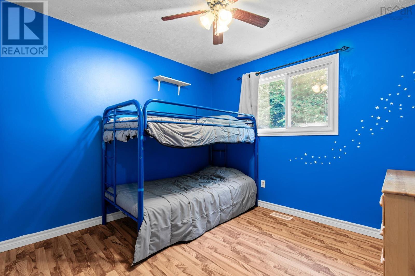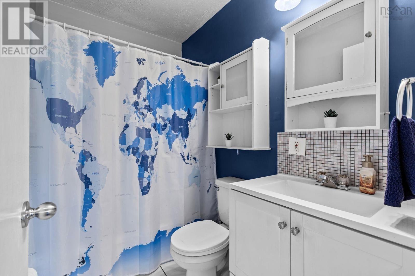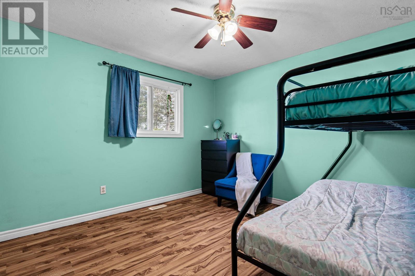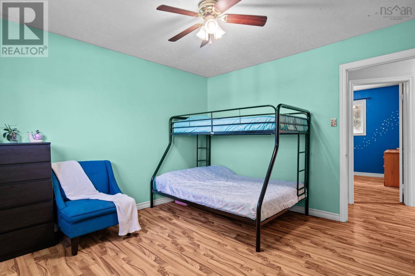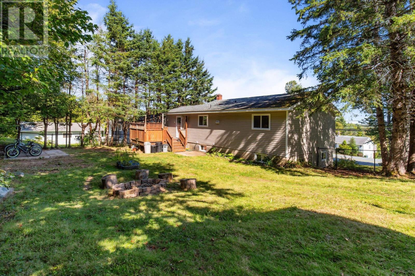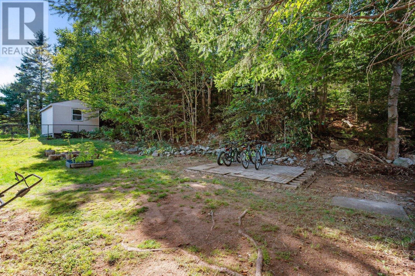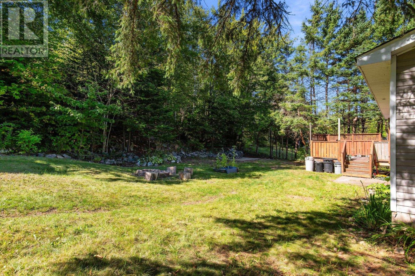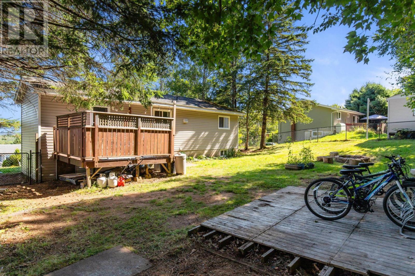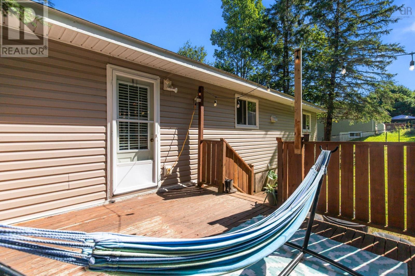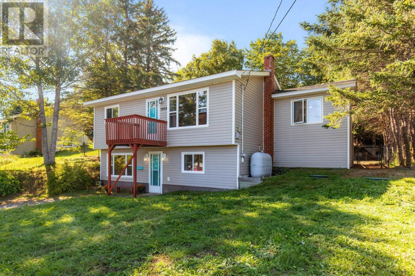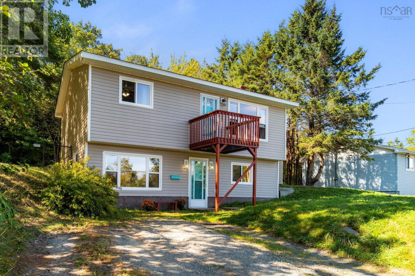2929 Highway 7 Lake Echo, Nova Scotia B3E 1A4
$415,000
Welcome to this charming four-bedroom home in the scenic community of Lake Echo, just 10 minutes from Porters Lake and Cole Harbour and only 20 minutes from downtown Dartmouth. The main level offers a galley-style kitchen with a spacious dining area and patio doors to the balcony, plus a versatile room currently used as the primary bedroom or second living area. 2 additional bedrooms and a full bath complete this level. The lower level features a third bedroom, a spacious living area, and a brand-new bathroom, creating plenty of space for the whole family. Outside, enjoy a sunny, and partially fenced backyard with a firepitperfect for cozy fall evenings roasting hot dogs in privacy. Close to lakes, parks, schools, transit, and major roadways, this home blends comfort and convenience. (id:45785)
Property Details
| MLS® Number | 202523284 |
| Property Type | Single Family |
| Community Name | Lake Echo |
| Amenities Near By | Park, Playground, Public Transit |
| Community Features | Recreational Facilities, School Bus |
Building
| Bathroom Total | 2 |
| Bedrooms Above Ground | 3 |
| Bedrooms Below Ground | 1 |
| Bedrooms Total | 4 |
| Appliances | Stove, Dishwasher, Dryer, Washer, Refrigerator |
| Architectural Style | Contemporary |
| Constructed Date | 1972 |
| Construction Style Attachment | Detached |
| Exterior Finish | Vinyl |
| Flooring Type | Carpeted, Ceramic Tile, Laminate |
| Foundation Type | Poured Concrete |
| Half Bath Total | 1 |
| Stories Total | 1 |
| Size Interior | 1,252 Ft2 |
| Total Finished Area | 1252 Sqft |
| Type | House |
| Utility Water | Drilled Well, Shared Well |
Parking
| Gravel |
Land
| Acreage | No |
| Land Amenities | Park, Playground, Public Transit |
| Landscape Features | Partially Landscaped |
| Sewer | Septic System |
| Size Irregular | 0.3489 |
| Size Total | 0.3489 Ac |
| Size Total Text | 0.3489 Ac |
Rooms
| Level | Type | Length | Width | Dimensions |
|---|---|---|---|---|
| Lower Level | Bath (# Pieces 1-6) | 4.4x6.6 | ||
| Lower Level | Bedroom | 11.4 x 8.9 | ||
| Lower Level | Family Room | 16.6 x 23.2 | ||
| Lower Level | Utility Room | 11.11 x13.9 | ||
| Main Level | Kitchen | 137x112 | ||
| Main Level | Primary Bedroom | 15.8x 12.10 | ||
| Main Level | Dining Room | 12.2x11.2 | ||
| Main Level | Bath (# Pieces 1-6) | 4.11x7.4 | ||
| Main Level | Bedroom | 10x9.3 | ||
| Main Level | Bedroom | 13.2x11.7 |
https://www.realtor.ca/real-estate/28861414/2929-highway-7-lake-echo-lake-echo
Contact Us
Contact us for more information
Cheryl Jenkins
www.halifax-life.ca/
https://www.facebook.com/halifaxliferealestate/?ref=bookmarks
https://www.linkedin.com/feed/?trk=
222 Waterfront Drive, Suite 106
Bedford, Nova Scotia B4A 0H3

