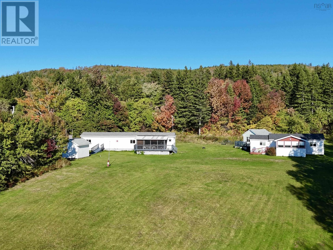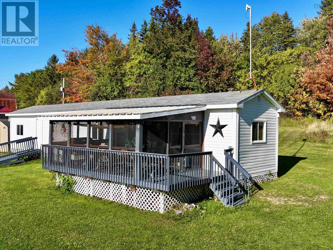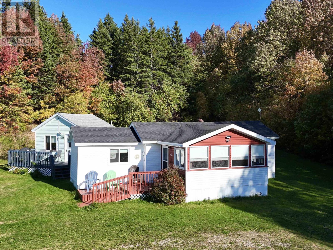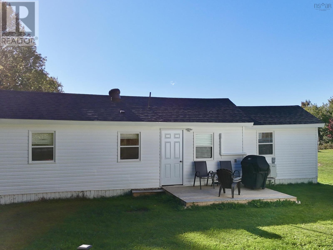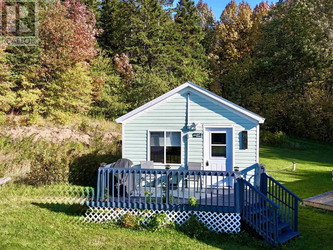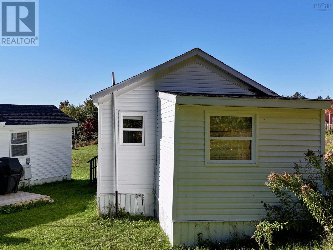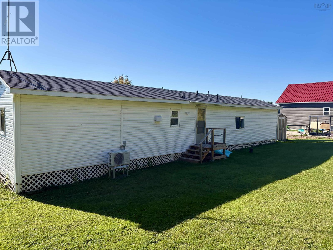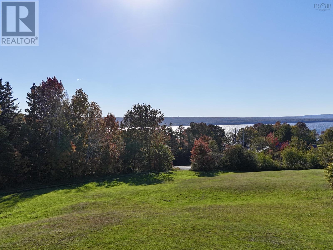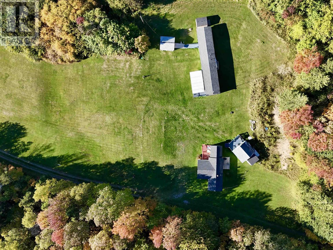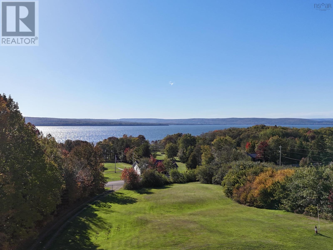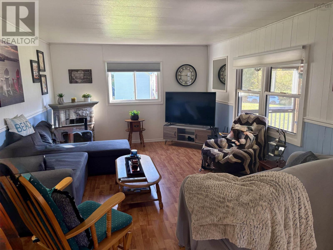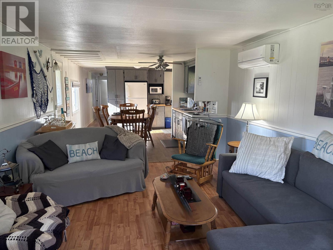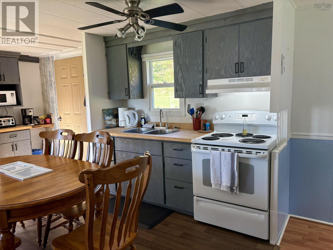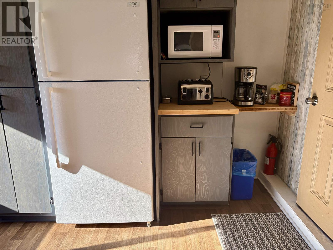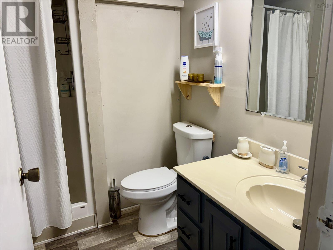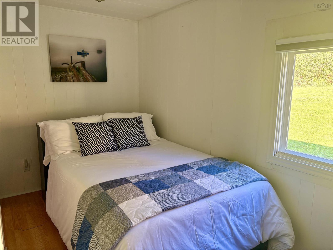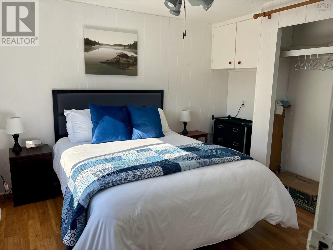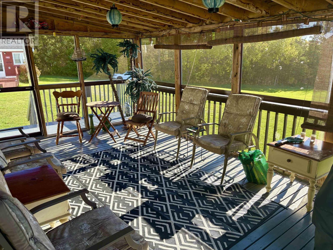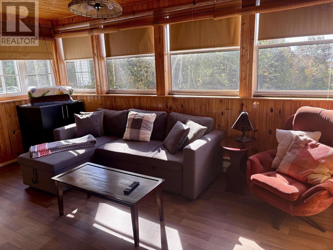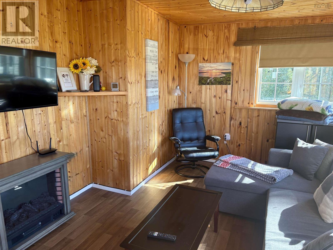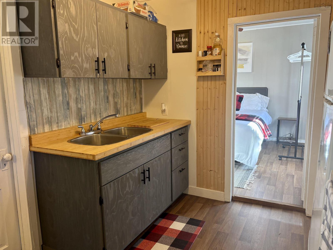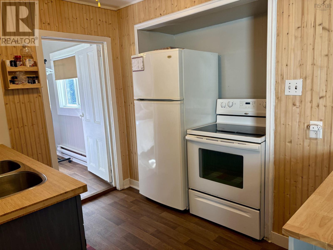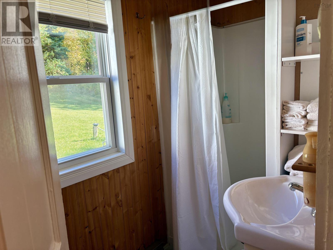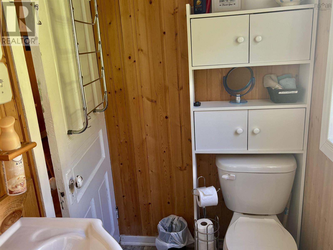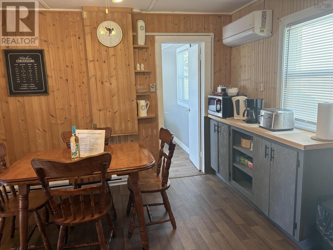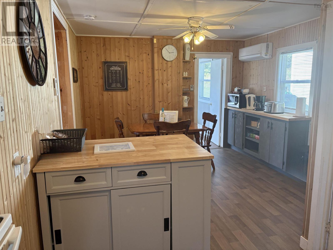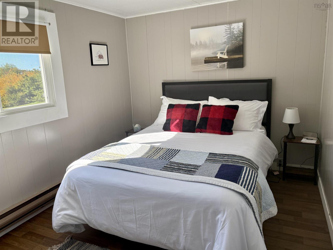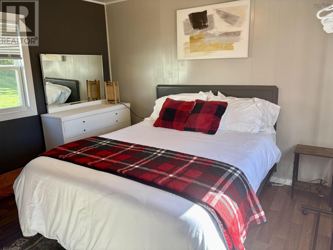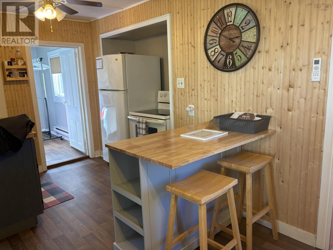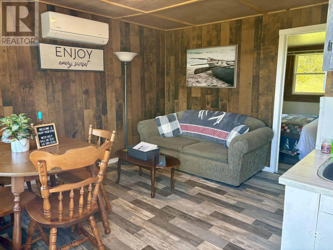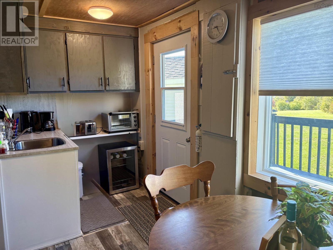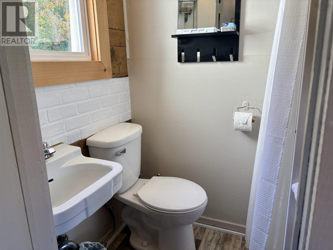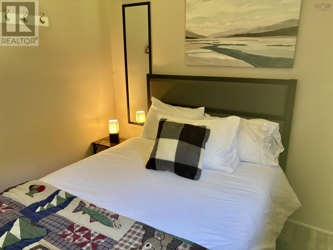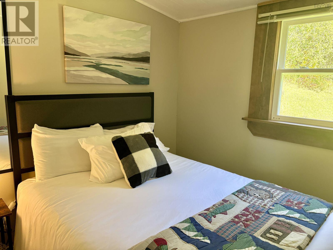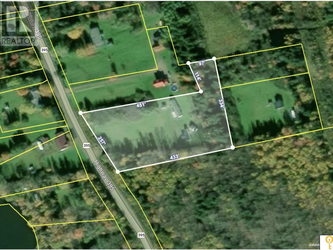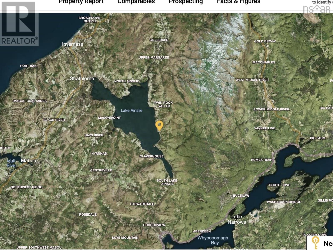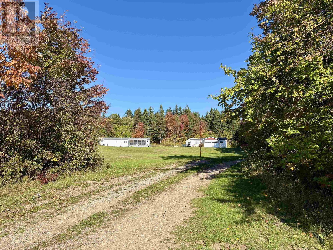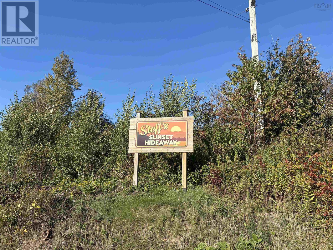2952 Hwy 395 East Lake Ainslie, Nova Scotia B0E 3M0
$565,000
With sweeping views of beautiful Lake Ainslie, this unique property offers three fully renovated and updated dwellings on a single PID.Two residences comfortably accommodate up to 6 guests each, while the third sleeps 4. Each unit is self-contained with heat pumps, and electric heat, providing comfortable three-season living. Currently operated as successful short-term rentals, the property presents an excellent opportunity for investment, multi-generational living, or a private family retreat. Enjoy easy access to kayaking, swimming, fishing, and all that Cape Breton's largest freshwater lake has to offer. (id:45785)
Property Details
| MLS® Number | 202524668 |
| Property Type | Single Family |
| Community Name | East Lake Ainslie |
| Amenities Near By | Golf Course, Park, Place Of Worship, Beach |
| Community Features | School Bus |
| Features | Recreational |
| Structure | Shed |
| View Type | Lake View |
Building
| Bathroom Total | 3 |
| Bedrooms Above Ground | 5 |
| Bedrooms Total | 5 |
| Age | 45 Years |
| Appliances | Range - Electric, Microwave, Refrigerator |
| Basement Type | None |
| Construction Style Attachment | Detached |
| Cooling Type | Heat Pump |
| Exterior Finish | Vinyl |
| Fireplace Present | Yes |
| Flooring Type | Laminate |
| Foundation Type | Wood |
| Stories Total | 1 |
| Size Interior | 1,680 Ft2 |
| Total Finished Area | 1680 Sqft |
| Type | Recreational |
| Utility Water | Drilled Well |
Parking
| Gravel |
Land
| Acreage | Yes |
| Land Amenities | Golf Course, Park, Place Of Worship, Beach |
| Sewer | Holding Tank |
| Size Irregular | 2.75 |
| Size Total | 2.75 Ac |
| Size Total Text | 2.75 Ac |
Rooms
| Level | Type | Length | Width | Dimensions |
|---|---|---|---|---|
| Main Level | Living Room | 17x11.50 | ||
| Main Level | Kitchen | 14x11.50 | ||
| Main Level | Bath (# Pieces 1-6) | 6/83x6.42 | ||
| Main Level | Bedroom | 6.17x13.83 | ||
| Main Level | Bedroom | 11.58x10.25 | ||
| Main Level | Living Room | 11.92x10 | ||
| Main Level | Kitchen | 5.75x4.17 | ||
| Main Level | Bath (# Pieces 1-6) | 5.92x4 | ||
| Main Level | Bedroom | 7.50x8.83 | ||
| Main Level | Living Room | 15x8.17 + 2x5.50 | ||
| Main Level | Kitchen | 8.33x6.92 | ||
| Main Level | Dining Room | 11x11.25 | ||
| Main Level | Bath (# Pieces 1-6) | 4x7.75 | ||
| Main Level | Bedroom | 8.92x11.75 | ||
| Main Level | Bedroom | 9.42x11.17 |
https://www.realtor.ca/real-estate/28932255/2952-hwy-395-east-lake-ainslie-east-lake-ainslie
Contact Us
Contact us for more information
Dawn Coady
304 Reynolds Street
Port Hawkesbury, Nova Scotia B9A 2Z5

