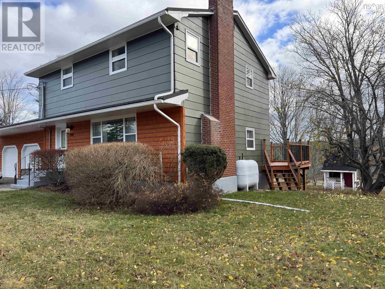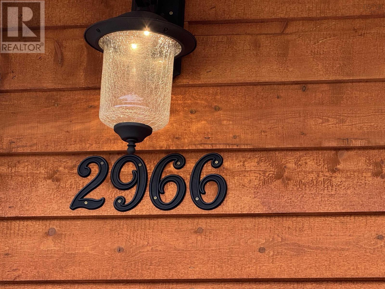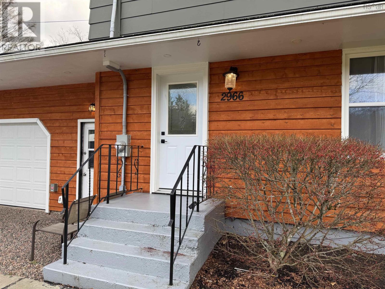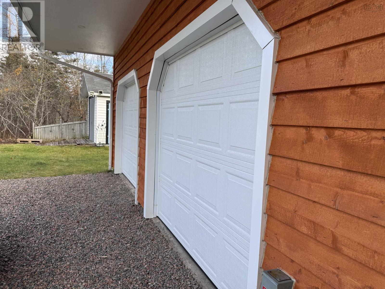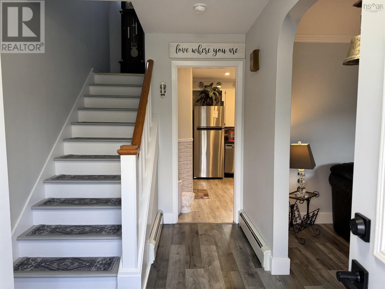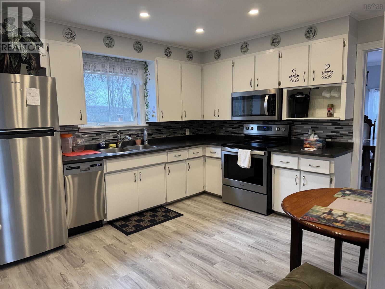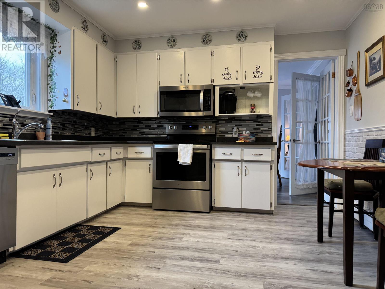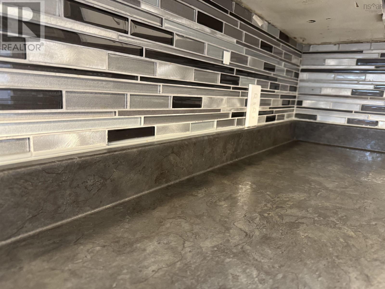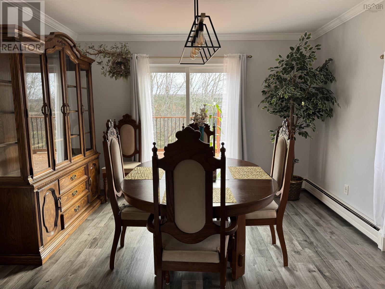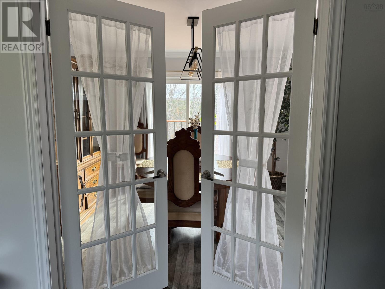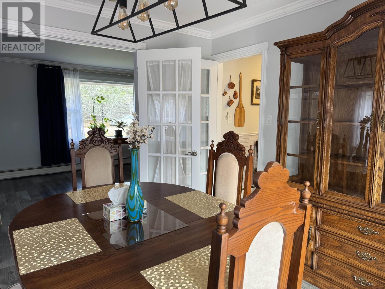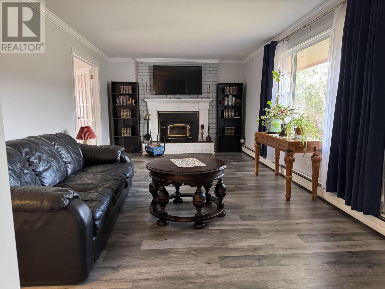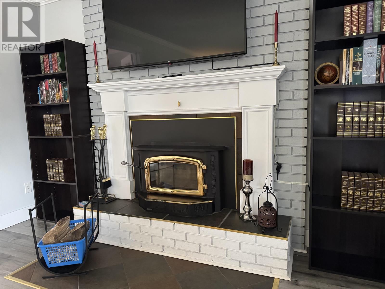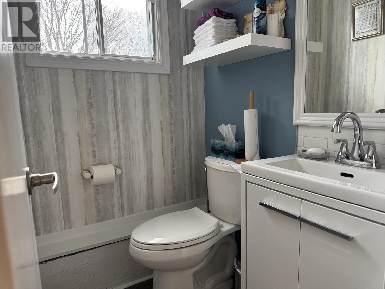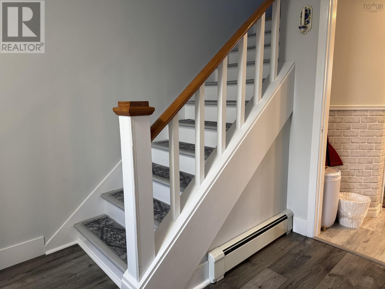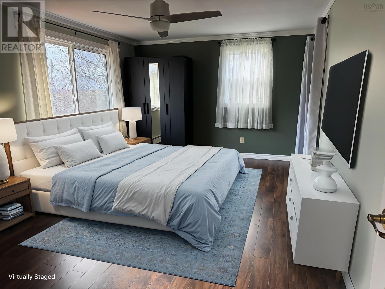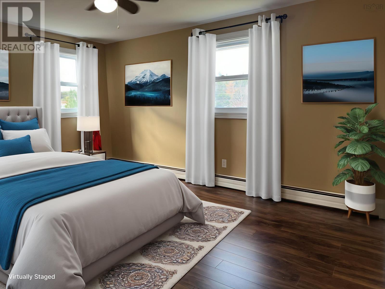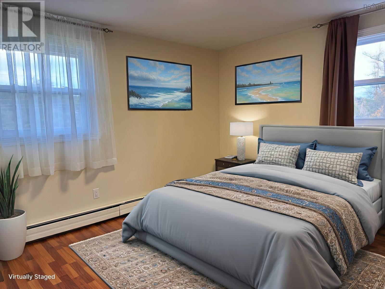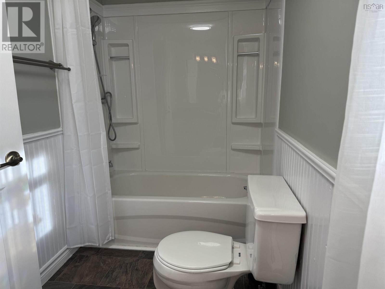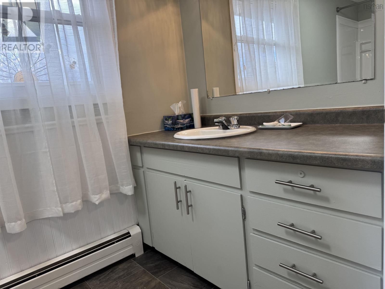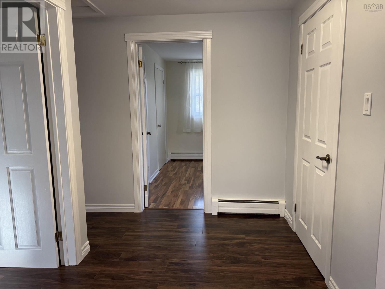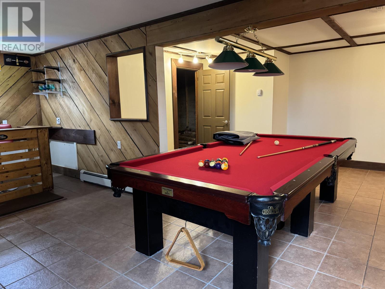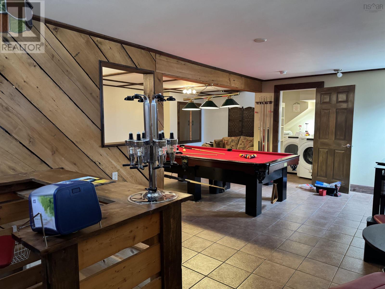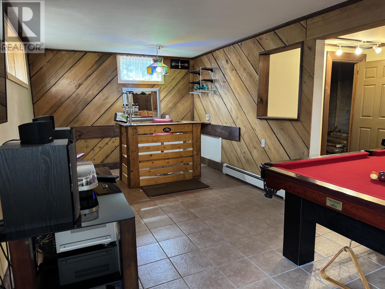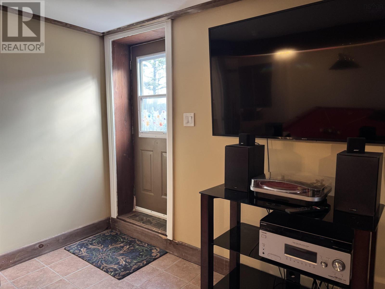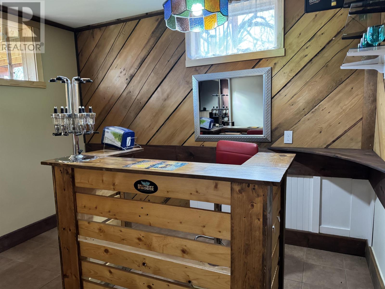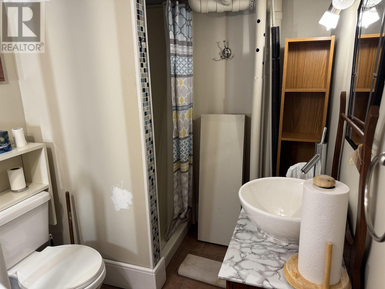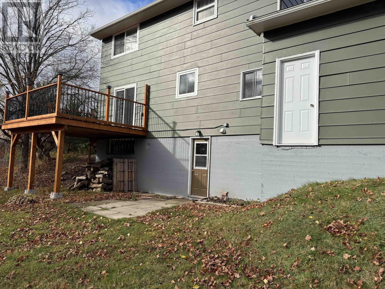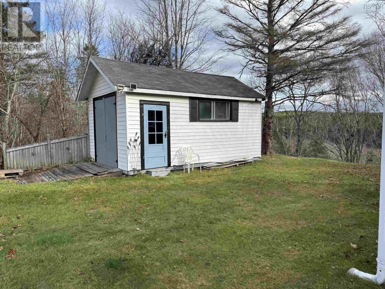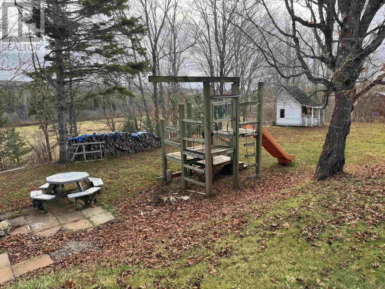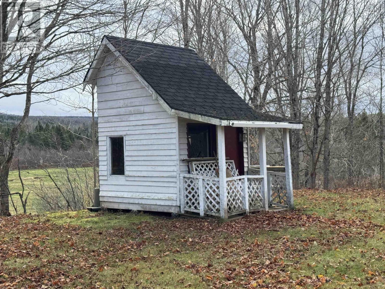2966 Highway 311 Upper North River, Nova Scotia B6L 6J7
$454,000
This fantastic home, just hit the market! Finished on all three levels, offering 3 Bedrooms, 3 baths, plus an attached, insulated & wired double garage. This beauty offers a spacious kitchen with oodles of cabinets, a large formal dining room, plus a large living room with fireplace. There is a convenient 2 piece bath on the main floor too. Upstairs you will find all 3 spacious bedrooms and a 4 piece bath. The basement offers lots of extra space for your family to enjoy... a 3rd bath & laundry, a games room with built in bar plus a family room and a walkout to the fabulous back yard. Close to snowmobile & 4 Wheeling Trails. Metal roof, vinyl windows and new flooring on the main floor. If you are in the market for a new home, be sure to view this beauty and be prepared to fall in love! (id:45785)
Property Details
| MLS® Number | 202527881 |
| Property Type | Single Family |
| Community Name | Upper North River |
| Community Features | School Bus |
| Equipment Type | Other |
| Features | Sloping |
| Rental Equipment Type | Other |
| Structure | Shed |
Building
| Bathroom Total | 3 |
| Bedrooms Above Ground | 3 |
| Bedrooms Total | 3 |
| Appliances | Stove, Washer, Refrigerator |
| Basement Type | Full |
| Constructed Date | 1970 |
| Construction Style Attachment | Detached |
| Exterior Finish | Wood Siding |
| Flooring Type | Ceramic Tile, Laminate, Vinyl |
| Foundation Type | Poured Concrete |
| Half Bath Total | 1 |
| Stories Total | 2 |
| Size Interior | 1,986 Ft2 |
| Total Finished Area | 1986 Sqft |
| Type | House |
| Utility Water | Drilled Well |
Parking
| Garage | |
| Attached Garage | |
| Gravel |
Land
| Acreage | No |
| Landscape Features | Landscaped |
| Sewer | Septic System |
| Size Irregular | 0.47 |
| Size Total | 0.47 Ac |
| Size Total Text | 0.47 Ac |
Rooms
| Level | Type | Length | Width | Dimensions |
|---|---|---|---|---|
| Second Level | Bath (# Pieces 1-6) | 12.6 X 4.11 | ||
| Second Level | Other | 9.6 X 9.4 | ||
| Second Level | Primary Bedroom | 16.7 X 11 | ||
| Second Level | Bedroom | 14.3 X 10.5 | ||
| Basement | Family Room | 18 X 7.11 | ||
| Basement | Games Room | 11 X 21.4 | ||
| Basement | Bath (# Pieces 1-6) | 7 X 4.11 | ||
| Main Level | Foyer | 11.8 X 7 | ||
| Main Level | Kitchen | 12.6 X 11.9 | ||
| Main Level | Dining Room | 11.9 X 11.7 | ||
| Main Level | Living Room | 21.2 X 11.7 | ||
| Main Level | Bath (# Pieces 1-6) | 4.11 X 4.8 | ||
| Main Level | Foyer | 24.3 X 4.2 /side | ||
| Main Level | Bedroom | 12 X 9.9 |
https://www.realtor.ca/real-estate/29102859/2966-highway-311-upper-north-river-upper-north-river
Contact Us
Contact us for more information
Carolyn Mcneil-Cavanaugh
(902) 893-1394
www.trurohomesforsale.ca/
16 Young Street
Truro, Nova Scotia B2N 3W4
Jackie Chahine
(902) 406-4272
(902) 209-9515
3845 Joseph Howe Drive
Halifax, Nova Scotia B3L 4H9

