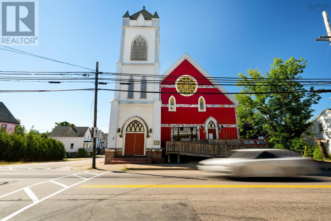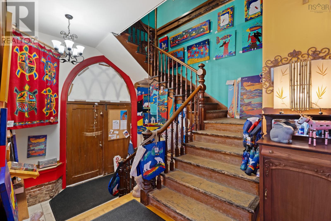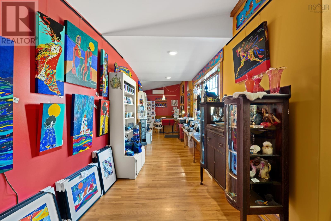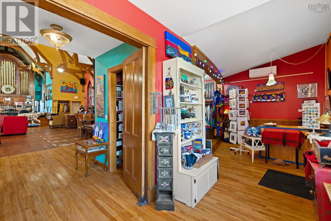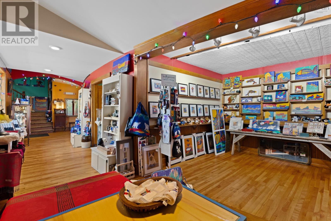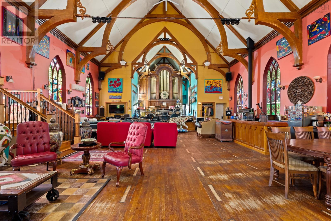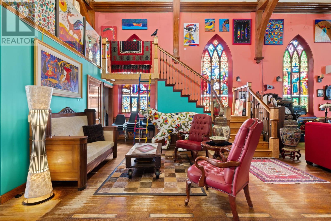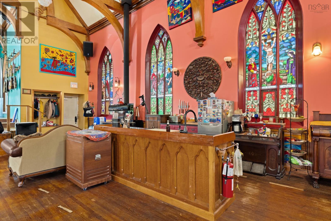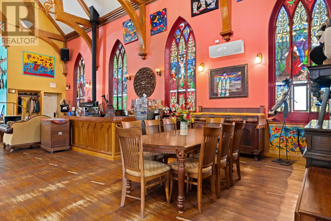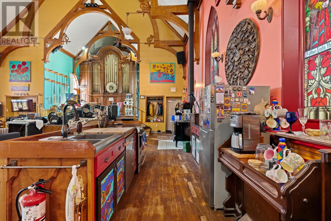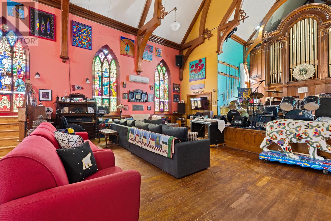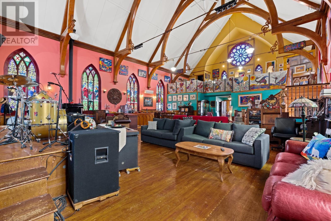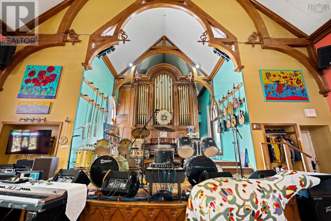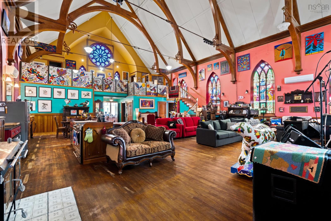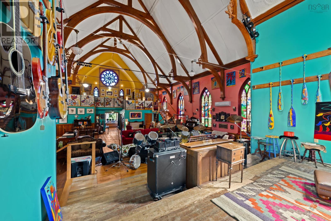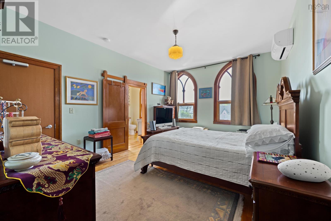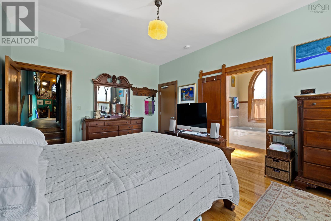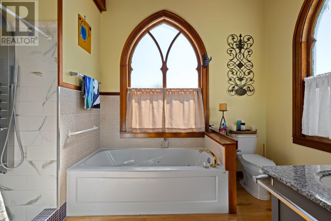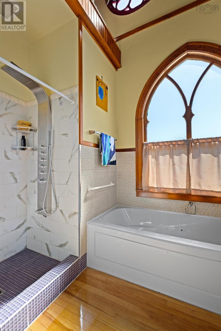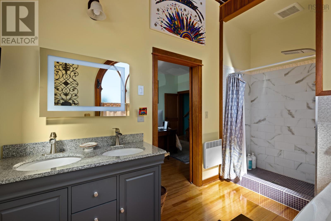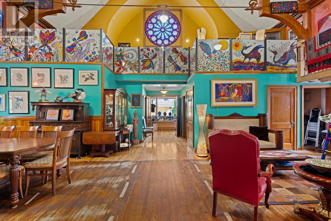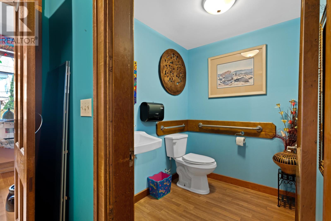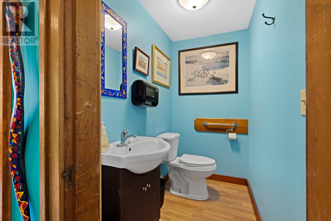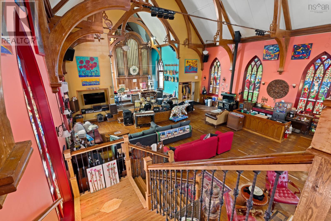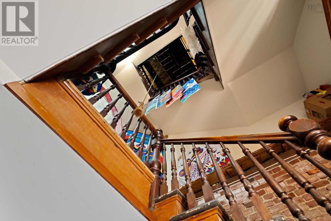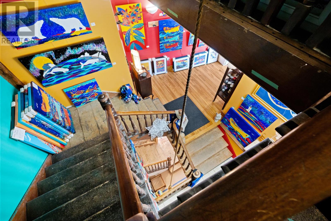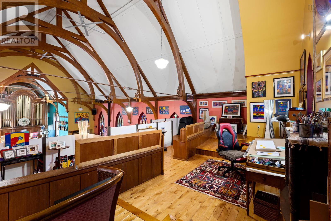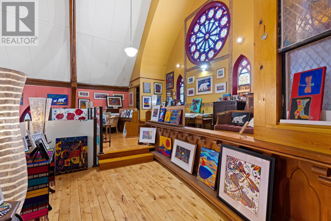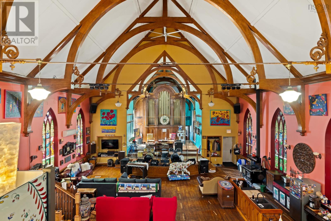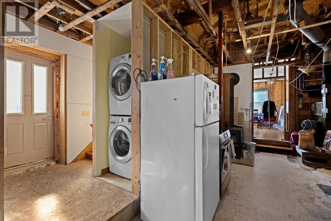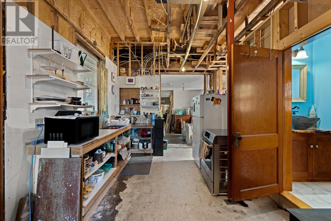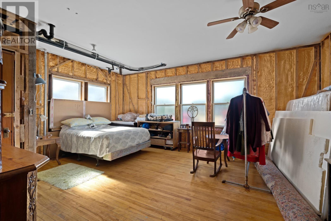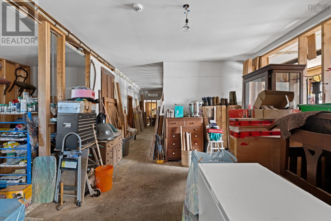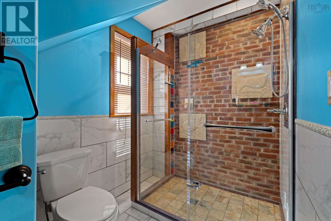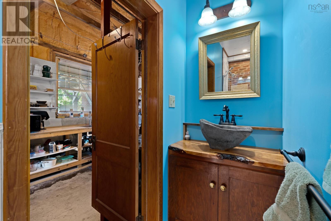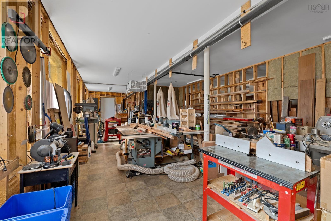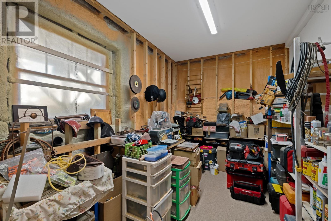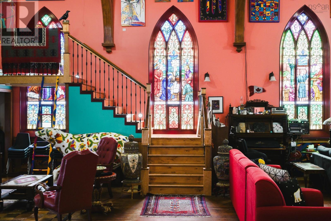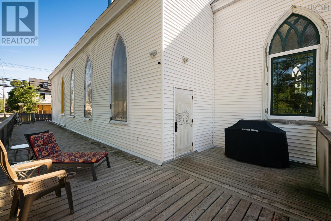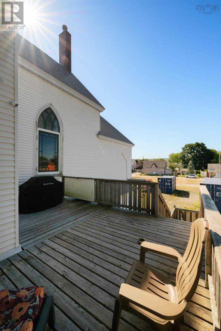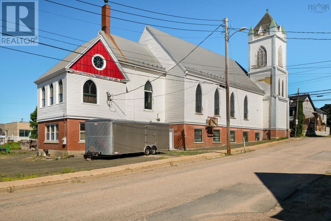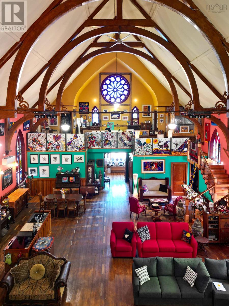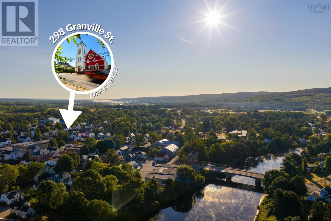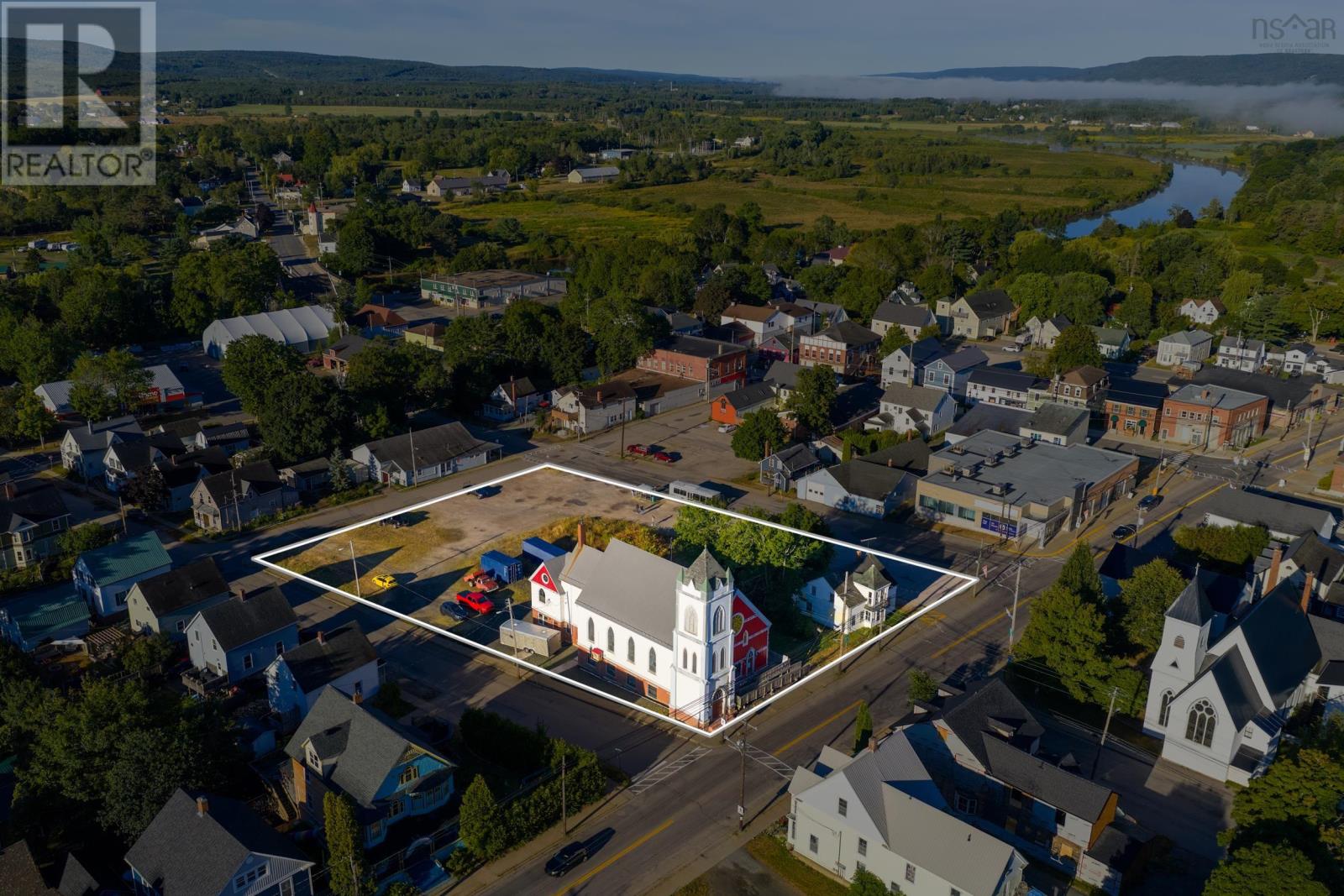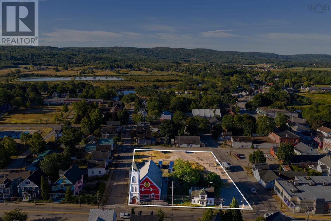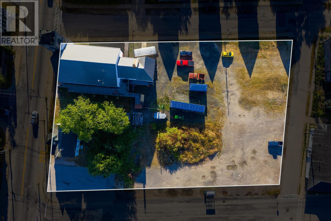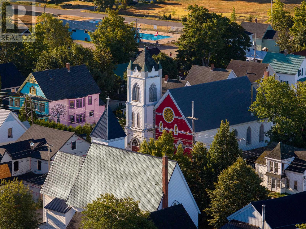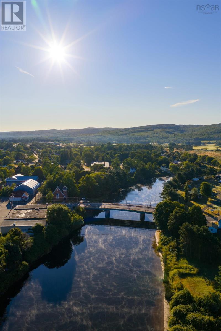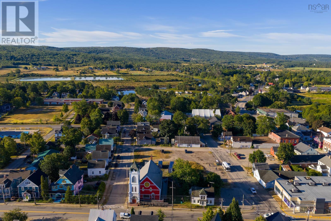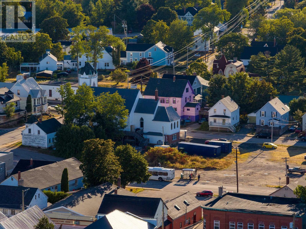298 Granville Street E Bridgetown, Nova Scotia B0S 1C0
$1,590,000
A Divine Opportunity in Bridgetown, NS- Own a Church, Create Your Sanctuary. This stunning former church, presently used as a primary residence with a home based art gallery and gift shop, is brimming with historic character, modern potential, and possibilities as endless as its soaring ceilings. From the moment you step inside, youll be struck by the majesty of the space. Vaulted ceilings, stained glass, functioning 1902 Casavant pipe organ set the tone for a property thats not just a home, but an experience. With six bathrooms and expansive open-concept areas, the building provides the flexibility to create whatever your heart desires. Whether you dream of an extraordinary primary residence, a boutique inn, an event venue, or a hub for arts & culture, this property delivers inspiration at every turn. The current gallery layout offers the perfect foundation for exhibitions, performances, and gatherings. But look closer, and youll see the potential for a show-stopping great room, gourmet kitchen, private suites, or even a mix of commercial and residential use. The scale of the property allows you to design freely, from cozy nooks to expansive halls, without compromise. And it doesnt stop at the building itself. The surrounding land opens the door to future development opportunities, making this a chance not only to own a piece of history but to shape its future. Whether that means gardens, or new ventures, the possibilities are heavenly. Nestled in the welcoming town of Bridgetown, Nova Scotia, youll enjoy small-town warmth paired with the beauty of the Annapolis Valley. Here, community spirit thrives, and life moves at a pace that allows you to appreciate every blessing.Opportunities like this are exceedingly rare. With a building rich in history, a layout that offers endless space, and land that provides room to grow, this is more than just a property its a sanctuary for your vision.If youve been waiting for a sign consider this your di (id:45785)
Property Details
| MLS® Number | 202521396 |
| Property Type | Single Family |
| Community Name | Bridgetown |
| Amenities Near By | Golf Course, Park, Playground, Public Transit, Shopping, Place Of Worship |
| Community Features | Recreational Facilities, School Bus |
| Features | Sump Pump |
Building
| Bathroom Total | 6 |
| Bedrooms Above Ground | 1 |
| Bedrooms Below Ground | 1 |
| Bedrooms Total | 2 |
| Appliances | Oven, Oven - Electric, Stove, Dryer, Washer, Microwave |
| Architectural Style | 4 Level |
| Basement Features | Walk Out |
| Basement Type | Partial |
| Constructed Date | 1872 |
| Construction Style Attachment | Detached |
| Cooling Type | Wall Unit, Heat Pump |
| Exterior Finish | Brick, Steel, Vinyl, Wood Siding, Other, Concrete |
| Fireplace Present | Yes |
| Flooring Type | Ceramic Tile, Concrete, Hardwood, Linoleum, Tile, Other |
| Foundation Type | Poured Concrete, Stone |
| Half Bath Total | 4 |
| Stories Total | 3 |
| Size Interior | 6,900 Ft2 |
| Total Finished Area | 6900 Sqft |
| Type | House |
| Utility Water | Municipal Water |
Parking
| Gravel | |
| Parking Space(s) |
Land
| Acreage | Yes |
| Land Amenities | Golf Course, Park, Playground, Public Transit, Shopping, Place Of Worship |
| Sewer | Municipal Sewage System |
| Size Irregular | 1.1271 |
| Size Total | 1.1271 Ac |
| Size Total Text | 1.1271 Ac |
Rooms
| Level | Type | Length | Width | Dimensions |
|---|---|---|---|---|
| Second Level | Family Room | 31.2x18.3 | ||
| Second Level | Bath (# Pieces 1-6) | 5.1x6.7 | ||
| Third Level | Storage | 13.3x11.8 | ||
| Lower Level | Kitchen | 14.6x17.7 | ||
| Lower Level | Dining Room | 17.5x18.2 | ||
| Lower Level | Bedroom | 19.6x15.7 | ||
| Lower Level | Bath (# Pieces 1-6) | 6x10.11 | ||
| Lower Level | Other | Flex Space|25.6x47.2 | ||
| Lower Level | Storage | 10.9x16.2 | ||
| Lower Level | Storage | 10.9x14.5 | ||
| Lower Level | Storage | 10.9x12 | ||
| Lower Level | Storage | 10.9x16.9 | ||
| Lower Level | Storage | 8.5x12.1 | ||
| Lower Level | Den | 11.9x12.1 | ||
| Main Level | Foyer | 6x5.1 | ||
| Main Level | Kitchen | 12.1x8 | ||
| Main Level | Dining Room | 12.1x13.0 | ||
| Main Level | Living Room | 36.7x40.2 | ||
| Main Level | Other | Stage|16.1x18 | ||
| Main Level | Storage | 9.8x10.1 | ||
| Main Level | Primary Bedroom | 11.8x15.6 | ||
| Main Level | Ensuite (# Pieces 2-6) | 7.6x11.1 | ||
| Main Level | Bath (# Pieces 1-6) | 7.1x6.1 | ||
| Main Level | Bath (# Pieces 1-6) | 7.1x4.11 | ||
| Main Level | Bath (# Pieces 1-6) | 3.1x8.5 | ||
| Main Level | Other | 11.8x19.9 & 24.1x16.5 |
https://www.realtor.ca/real-estate/28766257/298-granville-street-e-bridgetown-bridgetown
Contact Us
Contact us for more information
Marshall Smith
https://www.facebook.com/marshall.warrennorman
https://www.linkedin.com/in/marshall-smith-553762169/
32 Akerley Blvd Unit 101
Dartmouth, Nova Scotia B3B 1N1

