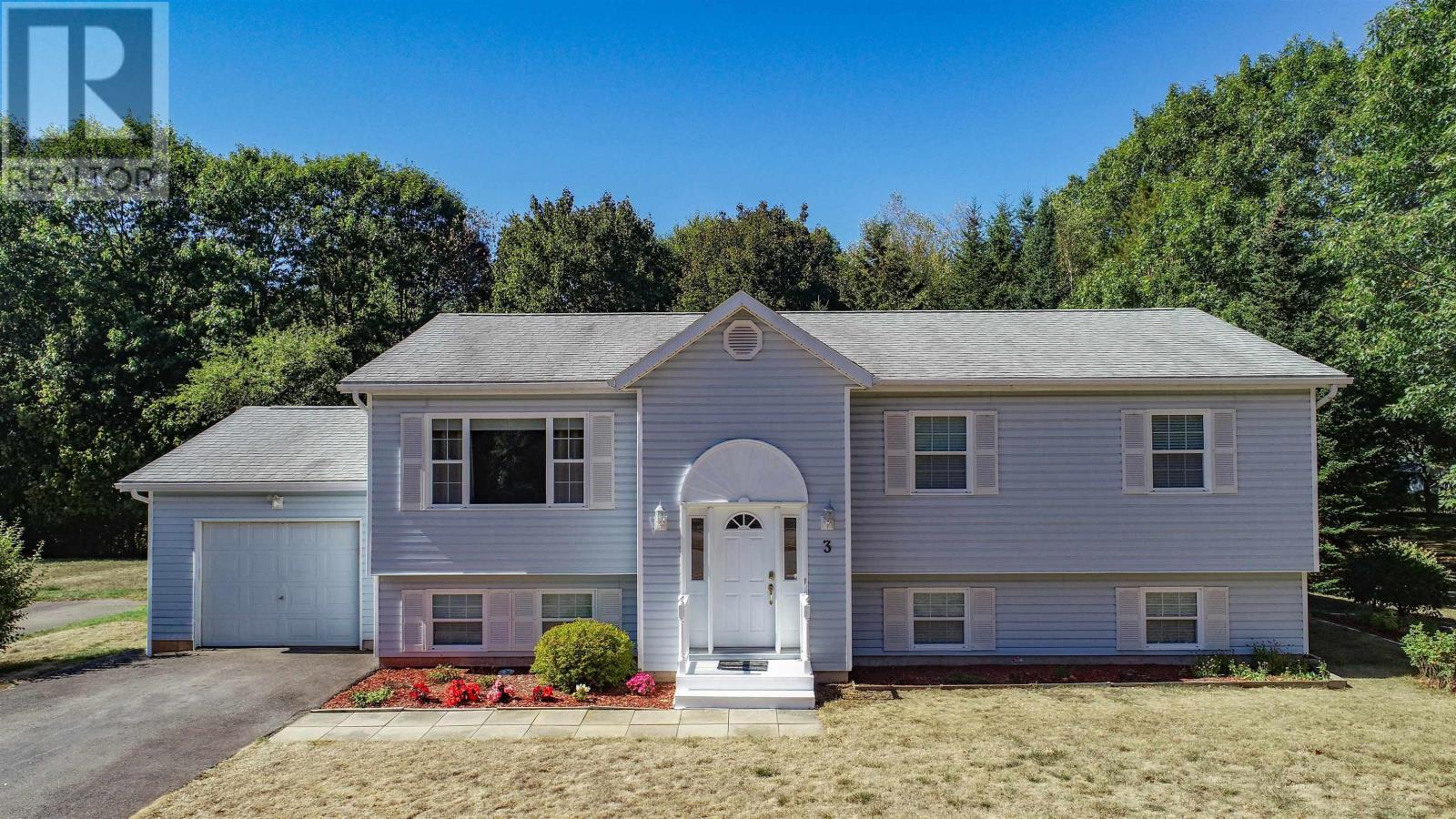3 Acadia Dr Kentville, Nova Scotia B4N 5E1
$549,900
McDougall Heights Subdivision under $550,000 !This R2000 home ranks in the top 5% for high-efficiency heat standards. Featuring two spacious bedrooms and two full baths on the main level, plus an additional bedroom and full bath on the lower level, no detail has been overlooked in this one-owner home. Lovingly maintained, it shows like new. Recent upgrades over the last 10 years include a new heat pump, hot water heater, patio doors, roof shingles, and dishwasher. Enjoy a private backyard and a welcoming front entrance that sets the tone for this thoughtfully designed home. The eat-in kitchen offers abundant cabinetry and direct access to the backyard, making it ideal for entertaining guests or relaxing with family. Natural sunlight fills the home throughout, creating a warm and inviting atmosphere. The lower level provides additional family space, including a family room, bedroom, and bathperfect for growing families or guests. Located in a desirable neighborhood suitable for all age groups, this home is just a short walk or bike ride to downtown Kentville, shopping, dining, and schools. Enjoy easy access to highways, trails, Kingstec Community College, and a short drive to Acadia University. This immaculate, energy-efficient home is ready for its new owner. Dont miss the opportunity to make it yours! (id:45785)
Property Details
| MLS® Number | 202524463 |
| Property Type | Single Family |
| Neigbourhood | McDougall Heights |
| Community Name | Kentville |
| Amenities Near By | Park, Playground, Public Transit, Shopping, Place Of Worship |
| Community Features | School Bus |
| Features | Level |
Building
| Bathroom Total | 3 |
| Bedrooms Above Ground | 2 |
| Bedrooms Below Ground | 1 |
| Bedrooms Total | 3 |
| Appliances | Stove, Dishwasher, Dryer, Washer, Refrigerator, Central Vacuum |
| Basement Type | Full |
| Constructed Date | 1998 |
| Construction Style Attachment | Detached |
| Cooling Type | Heat Pump |
| Exterior Finish | Vinyl |
| Flooring Type | Carpeted, Vinyl |
| Foundation Type | Poured Concrete |
| Stories Total | 1 |
| Size Interior | 2,509 Ft2 |
| Total Finished Area | 2509 Sqft |
| Type | House |
| Utility Water | Municipal Water |
Parking
| Garage | |
| Attached Garage | |
| Paved Yard |
Land
| Acreage | No |
| Land Amenities | Park, Playground, Public Transit, Shopping, Place Of Worship |
| Landscape Features | Landscaped |
| Sewer | Municipal Sewage System |
| Size Irregular | 0.2357 |
| Size Total | 0.2357 Ac |
| Size Total Text | 0.2357 Ac |
Rooms
| Level | Type | Length | Width | Dimensions |
|---|---|---|---|---|
| Lower Level | Bedroom | 13.8 X 13.3 | ||
| Lower Level | Laundry Room | 13.10 X 13.5 | ||
| Lower Level | Utility Room | 21. X 13.9 | ||
| Lower Level | Bath (# Pieces 1-6) | 10.3 X 6.9 | ||
| Lower Level | Family Room | 32.2 X 13.4 | ||
| Main Level | Living Room | 13.4 X 15.10 | ||
| Main Level | Dining Room | 10.9 X 12.5 | ||
| Main Level | Eat In Kitchen | 20.7 X 12.9 | ||
| Main Level | Bath (# Pieces 1-6) | 5.8 X 7 | ||
| Main Level | Bedroom | 11.8 X 11.8 | ||
| Main Level | Primary Bedroom | 12.4 X 17.2 | ||
| Main Level | Ensuite (# Pieces 2-6) | 10.3 X 6.3 | ||
| Main Level | Foyer | 6.11 X 7.3 |
https://www.realtor.ca/real-estate/28918326/3-acadia-dr-kentville-kentville
Contact Us
Contact us for more information
Donna Conrad
(902) 679-7318
www.donnaannapolisvalley.com/
17a Webster Court
Kentville, Nova Scotia B4N 1H3




















































