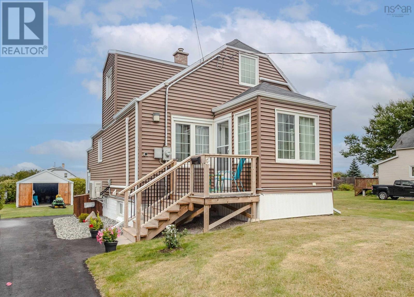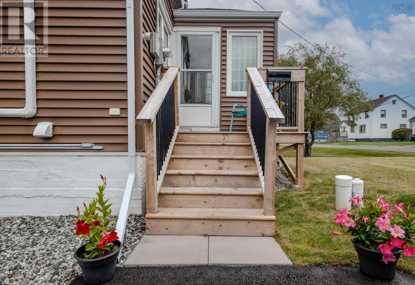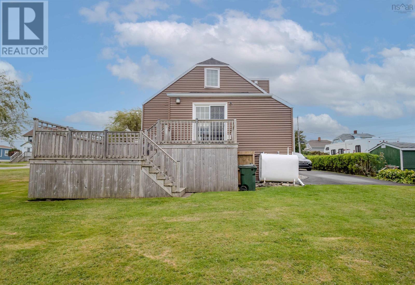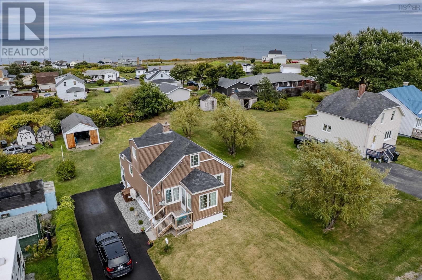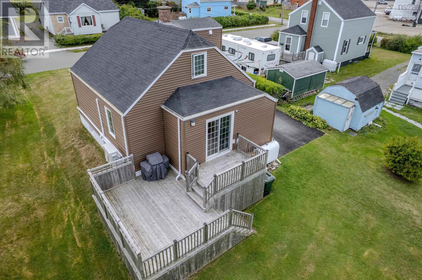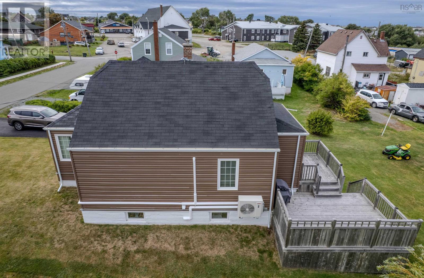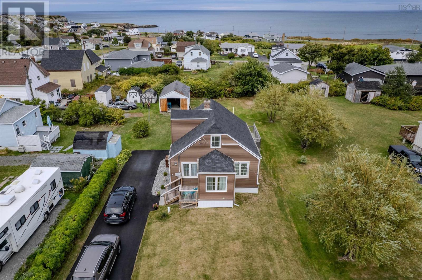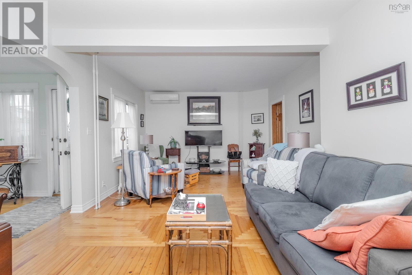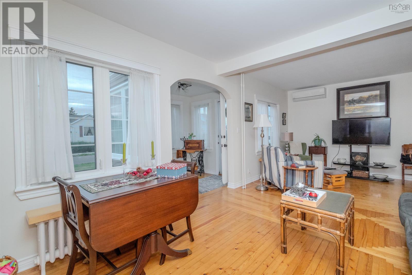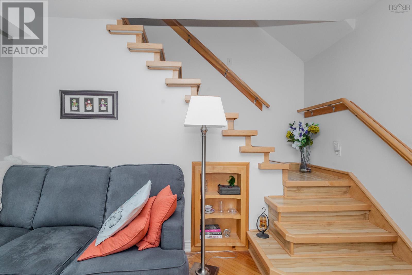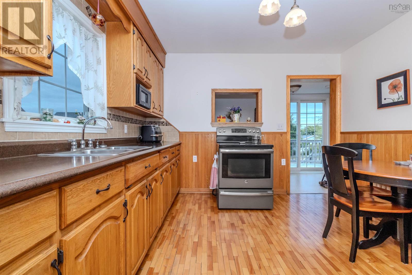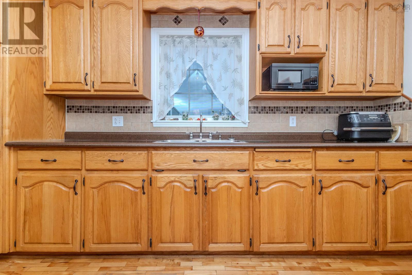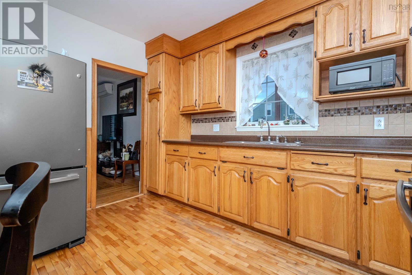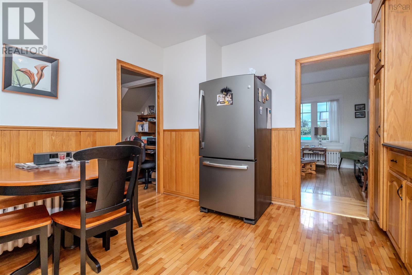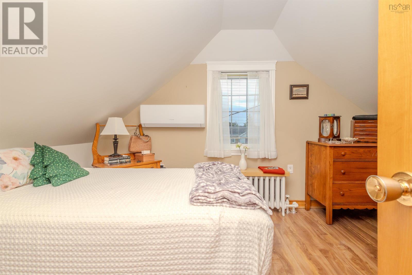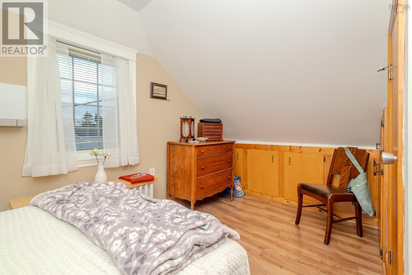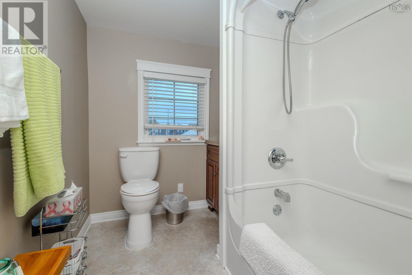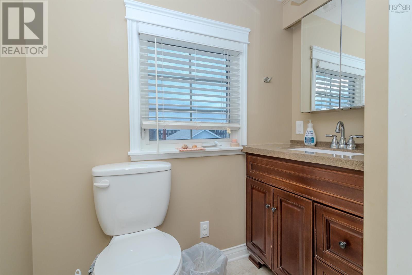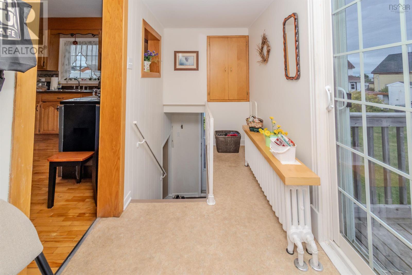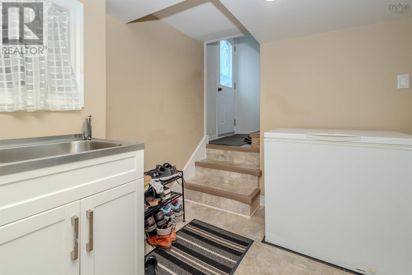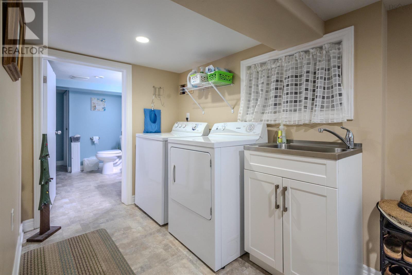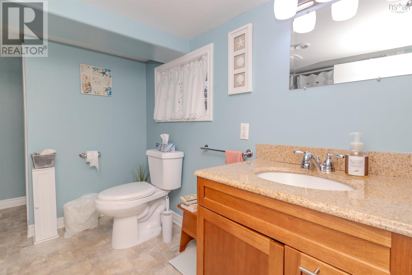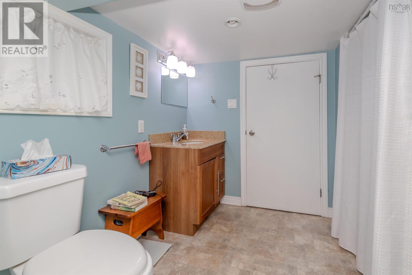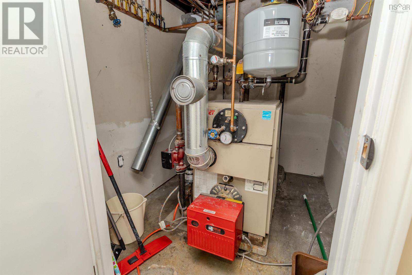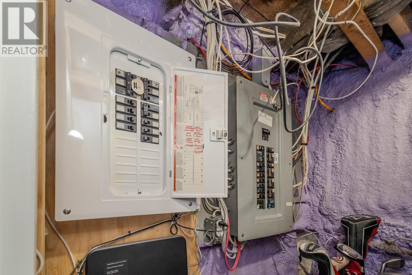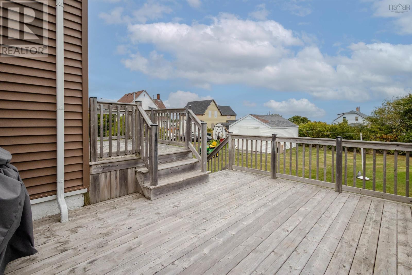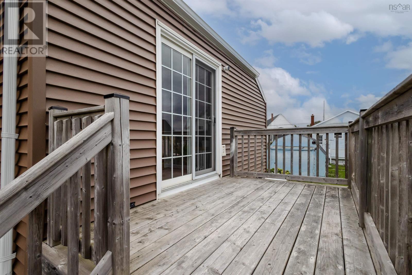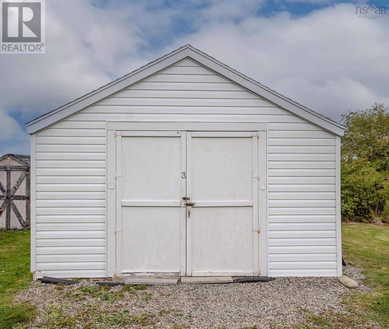3 Essex Street Glace Bay, Nova Scotia B1A 5H3
$239,000
Welcome to 3 Essex Street, Glace Bay a charming 2-bedroom, 2-bath home tucked away just off Ocean Avenue. This property offers a blend of comfort and convenience, featuring modern updates, gleaming hardwood floors, and two efficient heat pumps with 4 bulkheads for year-round comfort. The finished basement provides a full bathroom, extra living or ample storage, while the 24x16 detached garage adds functionality. Step outside to enjoy the ocean breeze from your back step and take in views of the Atlantic Ocean. Sitting on a generous lot of over 10,000 square feet across two PIDs, with a paved driveway and plenty of outdoor space, this home is perfect for those seeking a cozy retreat or an investment in a desirable coastal community. (id:45785)
Property Details
| MLS® Number | 202524198 |
| Property Type | Single Family |
| Neigbourhood | Sterling |
| Community Name | Glace Bay |
| Amenities Near By | Golf Course, Park, Playground, Public Transit, Shopping, Place Of Worship, Beach |
| Community Features | Recreational Facilities, School Bus |
| View Type | Ocean View |
Building
| Bathroom Total | 2 |
| Bedrooms Above Ground | 2 |
| Bedrooms Total | 2 |
| Appliances | Oven - Electric, Dryer, Washer, Microwave |
| Constructed Date | 1942 |
| Construction Style Attachment | Detached |
| Cooling Type | Wall Unit, Heat Pump |
| Exterior Finish | Vinyl |
| Flooring Type | Hardwood, Wood |
| Foundation Type | Poured Concrete |
| Stories Total | 2 |
| Size Interior | 1,553 Ft2 |
| Total Finished Area | 1553 Sqft |
| Type | House |
| Utility Water | Municipal Water |
Parking
| Garage | |
| Detached Garage | |
| Paved Yard |
Land
| Acreage | No |
| Land Amenities | Golf Course, Park, Playground, Public Transit, Shopping, Place Of Worship, Beach |
| Landscape Features | Landscaped |
| Sewer | Municipal Sewage System |
| Size Irregular | 0.2496 |
| Size Total | 0.2496 Ac |
| Size Total Text | 0.2496 Ac |
Rooms
| Level | Type | Length | Width | Dimensions |
|---|---|---|---|---|
| Second Level | Bath (# Pieces 1-6) | 10.9x6.1 | ||
| Second Level | Bedroom | 13.3x10.9 | ||
| Second Level | Bedroom | 13.2x9.2 | ||
| Basement | Bath (# Pieces 1-6) | 11.6x8.5 | ||
| Basement | Utility Room | 6.7x5.3 | ||
| Basement | Laundry Room | 12.3x5.9 | ||
| Basement | Recreational, Games Room | 23.9x12.7 | ||
| Basement | Storage | 4x4 | ||
| Main Level | Foyer | 8x7 | ||
| Main Level | Family Room | 23.5x12.5 | ||
| Main Level | Kitchen | 12.5x11.5 | ||
| Main Level | Den | 10.9x11.6 | ||
| Main Level | Porch | 14.5x5 |
https://www.realtor.ca/real-estate/28905597/3-essex-street-glace-bay-glace-bay
Contact Us
Contact us for more information
Keith Buckland
https://keithbuckland.com/
https://www.facebook.com/KeithBucklandRealEstate/
https://www.linkedin.com/in/keith-buckland/
https://www.instagram.com/keiththerealtor/
602 George Street
Sydney, Nova Scotia B1P 1K9

