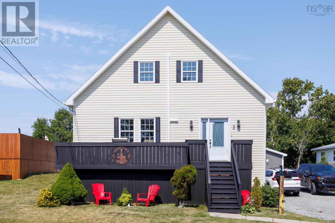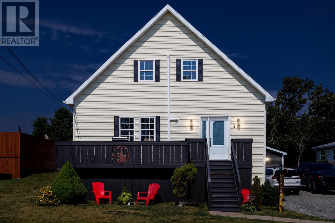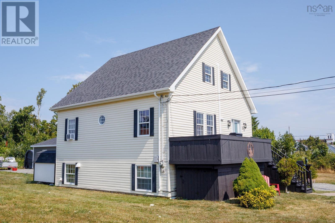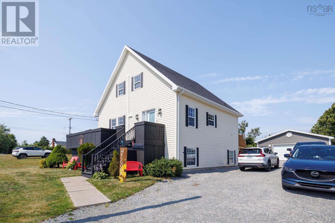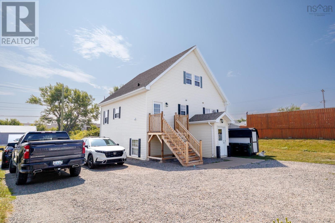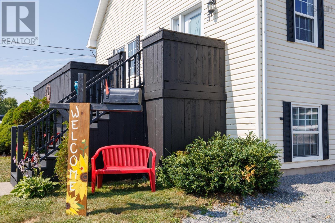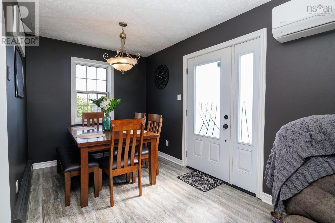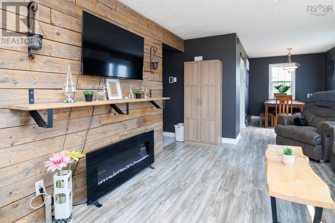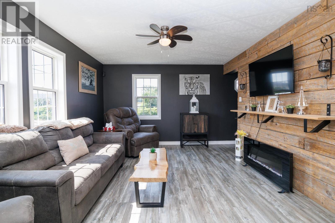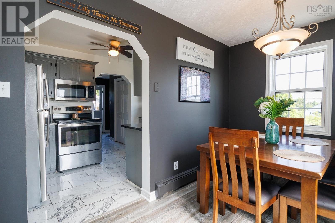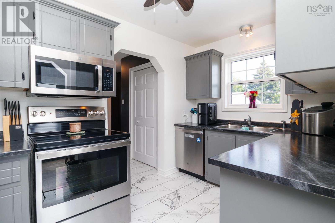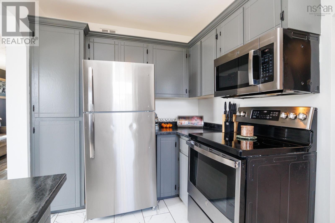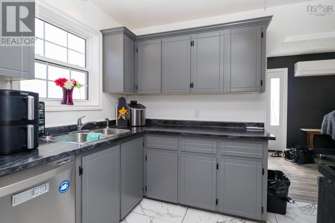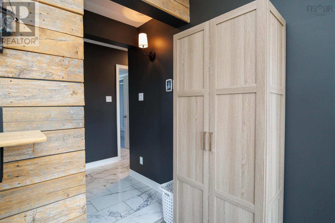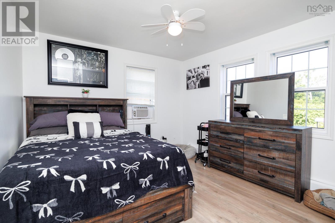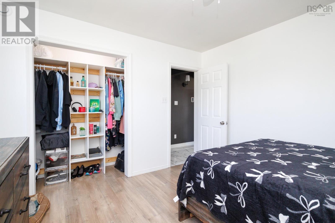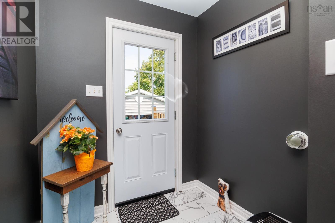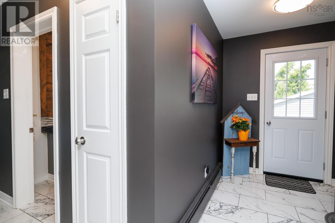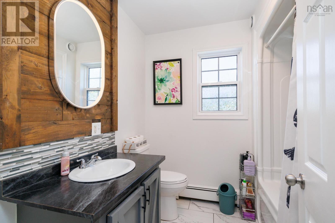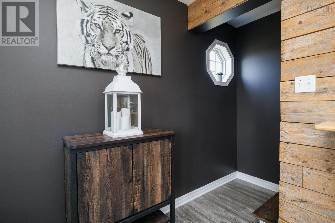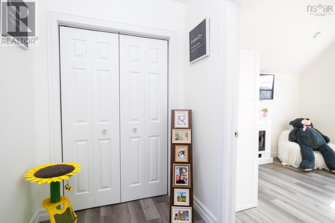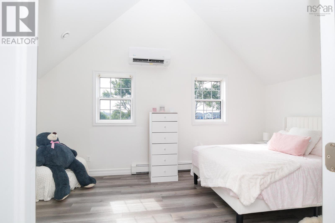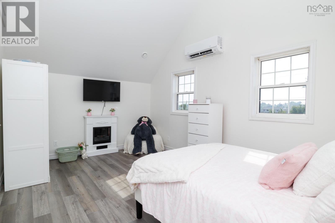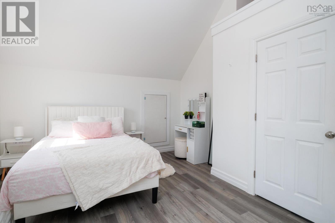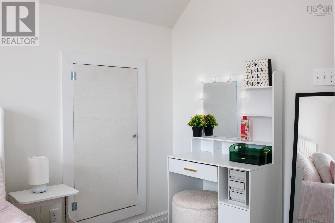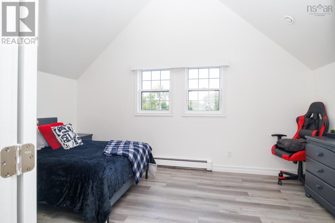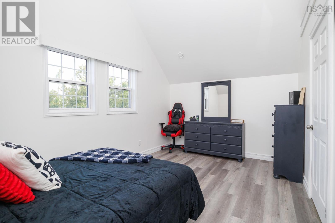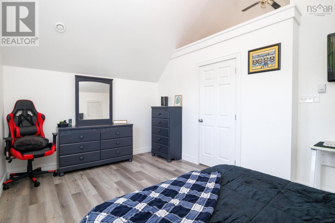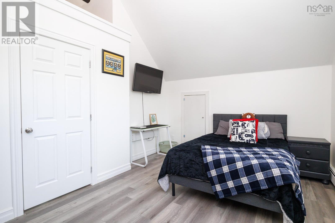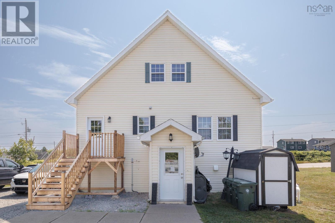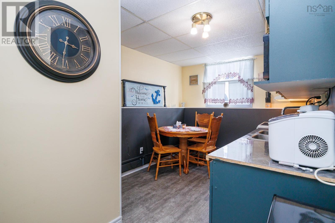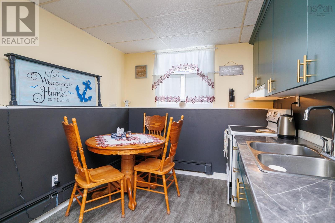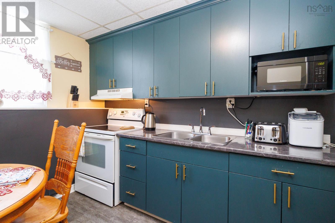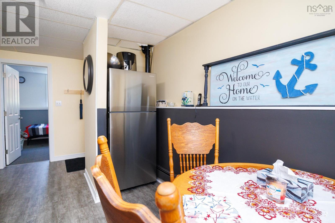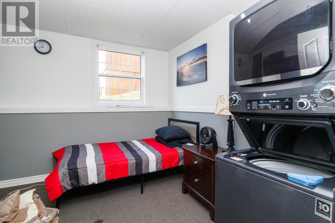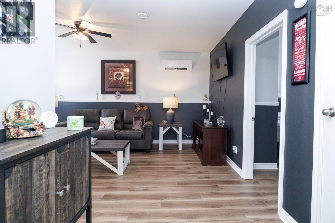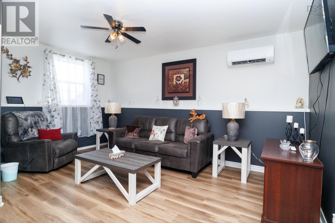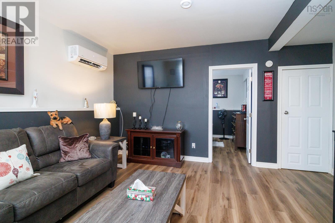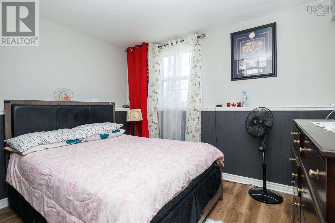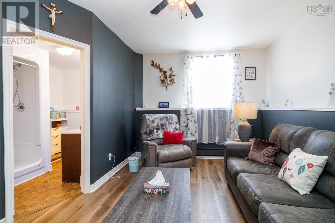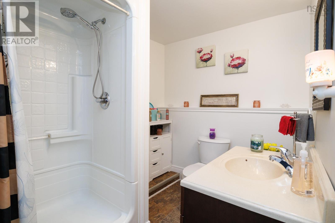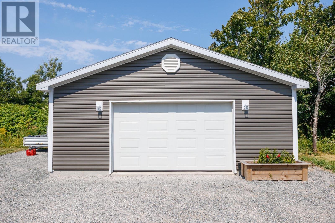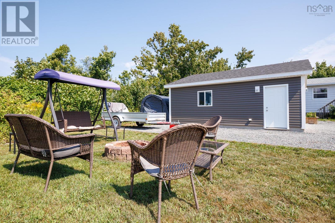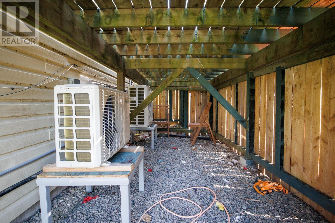3 Quarry Road Glace Bay, Nova Scotia B1A 1E6
$399,000
Welcome to 3 Quarry Road, Glace Bay, NS! From the moment you arrive, this beautifully updated home invites you in. Step inside and youll notice the fresh flooring, modern light fixtures, and a layout that flows effortlessly from room to room. The main level is designed for real-life living, with an open concept living room/dining area that opens into a cozy kitchen nook and a back mudroom complete with new main-level laundry hookups and ample storage. A main-level bedroom and updated 4-piece bathroom make this floor perfect for family, guests, or multi-generational living, giving you the rare chance to truly have a forever home all on one level. Upstairs, two bright and spacious bedrooms feature vaulted ceilings, creating an airy, open feel with plenty of room and storage space for everyone. Downstairs, the basement offers an incredible amount of natural light along with flexibility. With a second kitchen, two bedrooms, a full bath, separate laundry, and a generous living area, this space is an ideal in-law suite, potential rental unit, or extra family space if you prefer a one family residence. The basement is able to be accessed through the main home as well as a separate walk-out entrance, providing privacy and convenience, while still allowing it to be fully integrated if you prefer one large home. Outside, the property continues to impress. A private backyard with a fire pit offers a perfect retreat for relaxing or entertaining. The new 24x24 garage, freshly gravelled driveway, three new heat pumps (2025), updated roof, new back deck, and front & back doors combine style with practicality, making this home both comfortable and low-maintenance. Set on a 7280 sqft lot and centrally located near schools, shops, and amenities, this home balances everyday convenience with modern comfort. With so many thoughtful updates, versatile living spaces, and room for everyone, 3 Quarry Road is a true forever home waiting for its next chapter. Contact your agent to vi (id:45785)
Property Details
| MLS® Number | 202520832 |
| Property Type | Single Family |
| Neigbourhood | Caledonia |
| Community Name | Glace Bay |
| Amenities Near By | Golf Course, Park, Playground, Public Transit, Shopping, Place Of Worship, Beach |
| Community Features | Recreational Facilities, School Bus |
| Structure | Shed |
Building
| Bathroom Total | 2 |
| Bedrooms Above Ground | 3 |
| Bedrooms Below Ground | 2 |
| Bedrooms Total | 5 |
| Appliances | Stove, Washer/dryer Combo, Microwave Range Hood Combo, Refrigerator |
| Basement Type | Unknown |
| Constructed Date | 1999 |
| Construction Style Attachment | Detached |
| Cooling Type | Heat Pump |
| Exterior Finish | Vinyl |
| Flooring Type | Carpeted, Ceramic Tile, Tile, Vinyl Plank |
| Foundation Type | Poured Concrete |
| Stories Total | 2 |
| Size Interior | 2,200 Ft2 |
| Total Finished Area | 2200 Sqft |
| Type | House |
| Utility Water | Municipal Water |
Parking
| Garage | |
| Detached Garage | |
| Gravel |
Land
| Acreage | No |
| Land Amenities | Golf Course, Park, Playground, Public Transit, Shopping, Place Of Worship, Beach |
| Landscape Features | Landscaped |
| Sewer | Municipal Sewage System |
| Size Irregular | 0.1671 |
| Size Total | 0.1671 Ac |
| Size Total Text | 0.1671 Ac |
Rooms
| Level | Type | Length | Width | Dimensions |
|---|---|---|---|---|
| Second Level | Bedroom | 15.10 x 10.2 | ||
| Second Level | Bedroom | 15.10 x 10.9 | ||
| Basement | Eat In Kitchen | 9.1 x 8.4 | ||
| Basement | Living Room | 16.6 x 11.3 | ||
| Basement | Bedroom | 11 x 10.7 | ||
| Basement | Bedroom | 11.4 x 8.9 | ||
| Basement | Bath (# Pieces 1-6) | 8.2 x 6.8 +/- jog | ||
| Main Level | Dining Room | 13 x 7.10 | ||
| Main Level | Living Room | 16 x 11.11 | ||
| Main Level | Kitchen | 12.5 x 7 | ||
| Main Level | Primary Bedroom | 11.9 x 11 | ||
| Main Level | Bath (# Pieces 1-6) | 7.3x7.10 + 4.8x2.7 (shwr incl) | ||
| Main Level | Mud Room | 6.1 x 5.5 |
https://www.realtor.ca/real-estate/28743364/3-quarry-road-glace-bay-glace-bay
Contact Us
Contact us for more information
Sara Kelly
https://www.facebook.com/sarakellyrealtor
32 Akerley Blvd Unit 101
Dartmouth, Nova Scotia B3B 1N1

