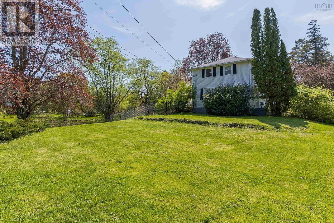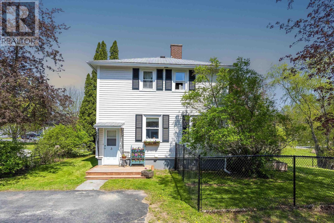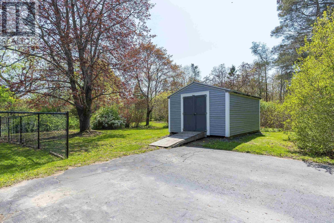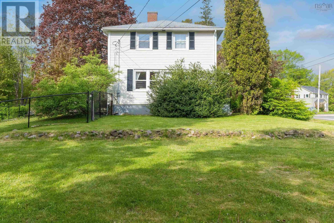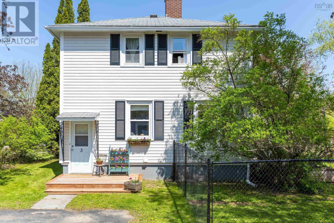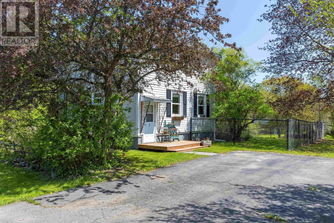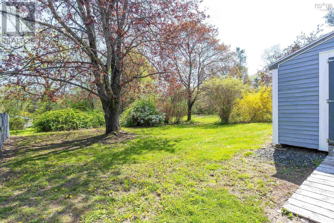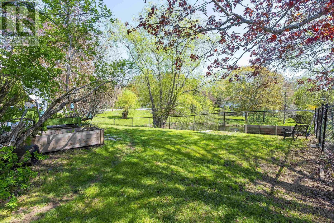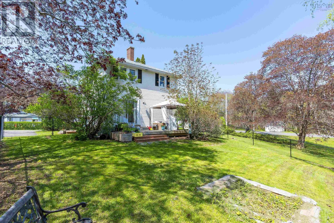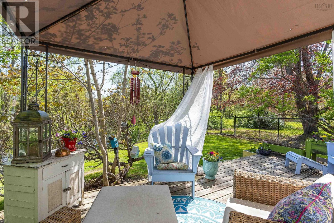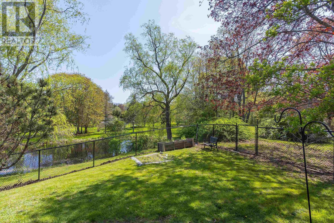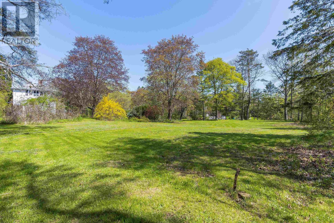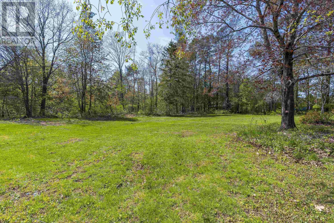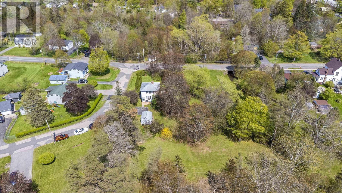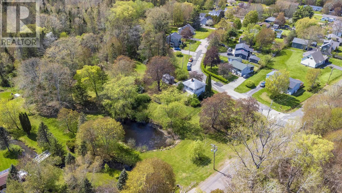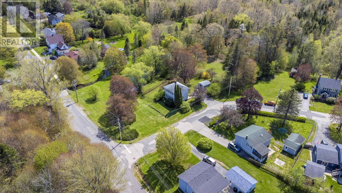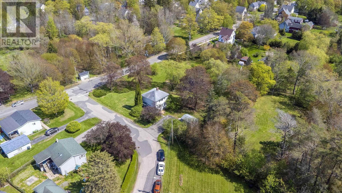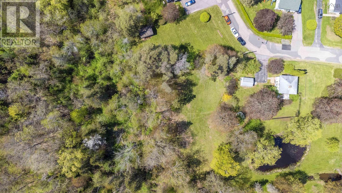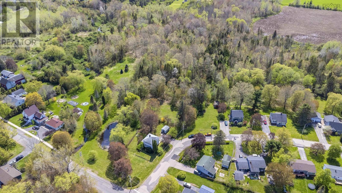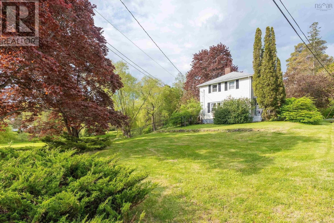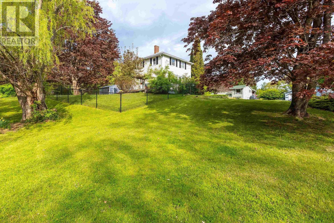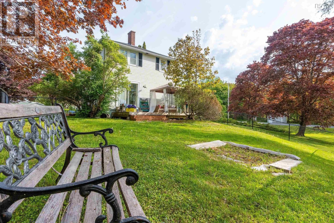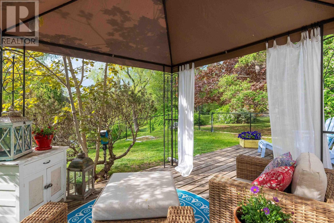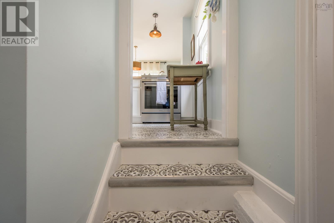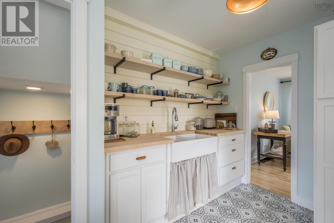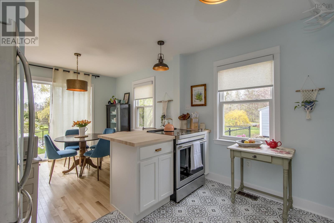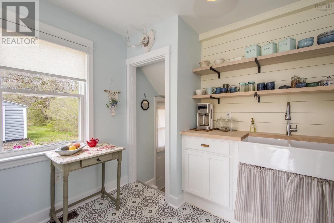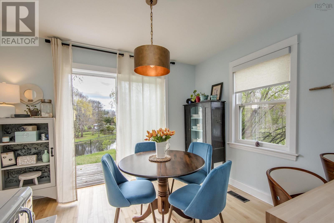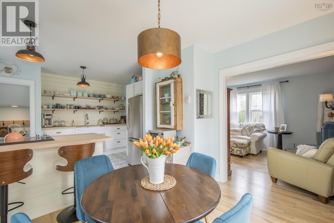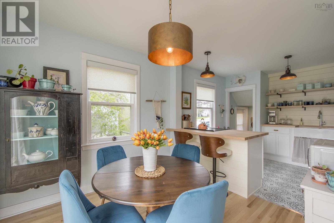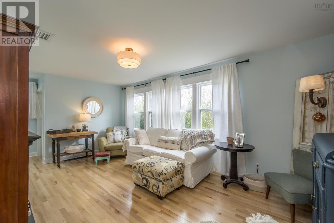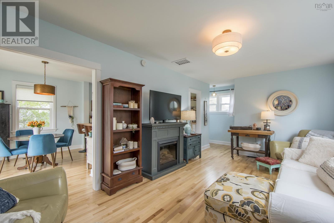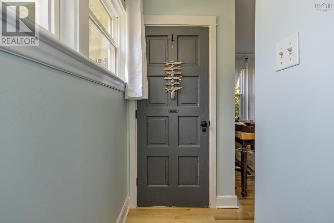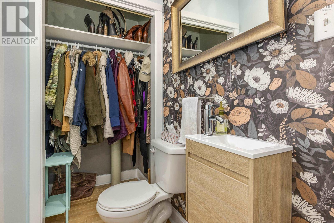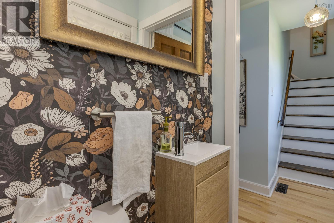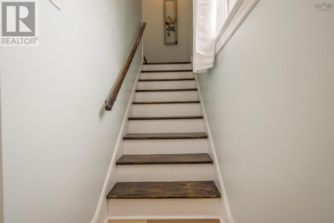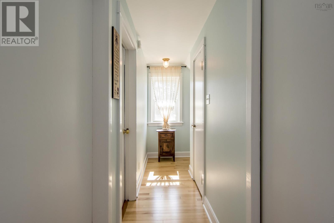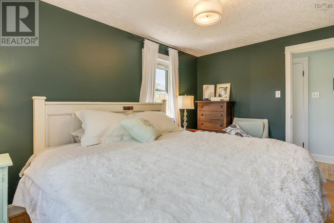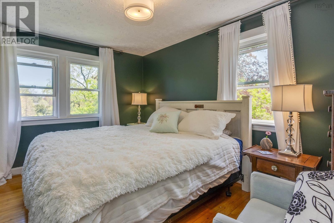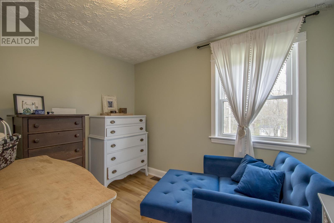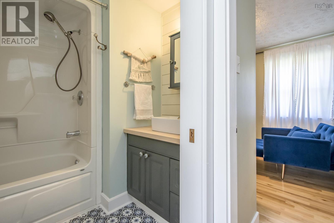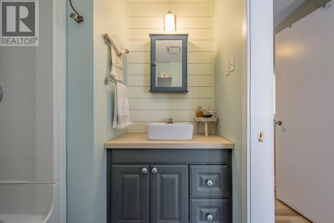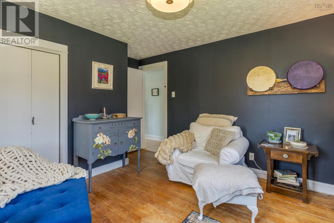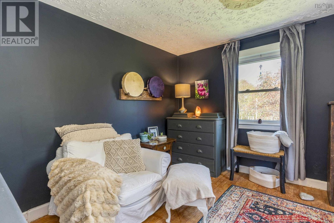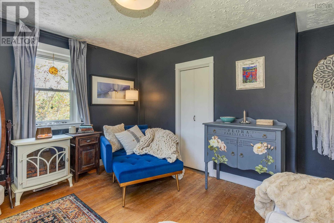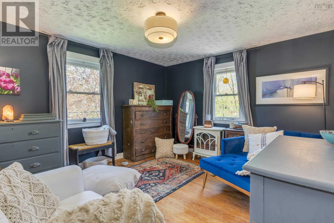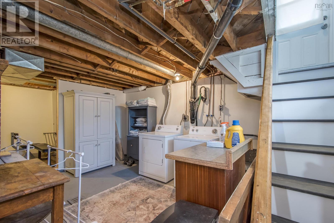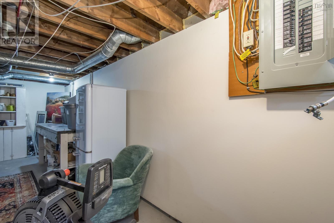3 Reagh Avenue Middleton, Nova Scotia B0S 1P0
$379,000
3 ACRES IN TOWN!!! Welcome home to 3 Reagh Avenue! Approval for a secondary dwelling is an option. Located in an established peaceful subdivision this 3 bedroom abode is situated on a private park-like acreage with mature trees, shrubs and perennials. This home has been extensively renovated with upgrades including a brand new kitchen with gorgeous maple butcher block countertops and shelving, shiplap accent wall, farmhouse apron sink, and breakfast bar island, new 2pc. bath. Main level has new drywall, freshly painted, new flooring in kitchen, gleaming birch hardwood throughout, and all new window treatments. Entire house re-plumbed including replacing original cast iron plumbing. New breaker panel, new front steps/deck, new steps on back deck. Refurbished 4pc. bathroom with new flooring, toilet replaced, vessel sink and new maple vanity top. 1800 sq ft of living space in total with room to develop in the basement. All vinyl windows, new basement stairs, new light fixtures, new chain link fence ideal for pets and kids! Walk to NSCC campus, and all amenities including elementary, middle and high schools, hospital, shopping, restaurants, pub, and coffee shops. Municipal services and a 12 x 16 shed with workbench. 15 min to 14 Wing Greenwood, 45 min. to Wolfville, and 1.5 hr to Halifax. An ideal location for family life!!! (id:45785)
Property Details
| MLS® Number | 202511270 |
| Property Type | Single Family |
| Community Name | Middleton |
| Amenities Near By | Park, Playground, Public Transit, Shopping, Place Of Worship |
| Community Features | Recreational Facilities, School Bus |
| Features | Treed |
| Structure | Shed |
Building
| Bathroom Total | 2 |
| Bedrooms Above Ground | 3 |
| Bedrooms Total | 3 |
| Basement Development | Partially Finished |
| Basement Type | Full (partially Finished) |
| Constructed Date | 1953 |
| Construction Style Attachment | Detached |
| Exterior Finish | Vinyl |
| Flooring Type | Hardwood, Other |
| Foundation Type | Poured Concrete |
| Half Bath Total | 1 |
| Stories Total | 2 |
| Size Interior | 1,200 Ft2 |
| Total Finished Area | 1200 Sqft |
| Type | House |
| Utility Water | Municipal Water |
Parking
| Paved Yard |
Land
| Acreage | Yes |
| Land Amenities | Park, Playground, Public Transit, Shopping, Place Of Worship |
| Landscape Features | Landscaped |
| Sewer | Municipal Sewage System |
| Size Irregular | 3 |
| Size Total | 3 Ac |
| Size Total Text | 3 Ac |
Rooms
| Level | Type | Length | Width | Dimensions |
|---|---|---|---|---|
| Second Level | Primary Bedroom | 11.3x12.7 | ||
| Second Level | Bedroom | 9.11x7.5 | ||
| Second Level | Bedroom | 8.11x12.7 | ||
| Second Level | Bath (# Pieces 1-6) | 6.3x7.3 | ||
| Basement | Storage | 10.6x5.8 | ||
| Basement | Workshop | 21.7x10.11 | ||
| Basement | Laundry Room | 10.6x15.6 | ||
| Main Level | Kitchen | 11.5x10 | ||
| Main Level | Dining Room | 11.5x9.5 | ||
| Main Level | Living Room | 11.3x18.11 | ||
| Main Level | Bath (# Pieces 1-6) | 4.9x3.6 |
https://www.realtor.ca/real-estate/28323476/3-reagh-avenue-middleton-middleton
Contact Us
Contact us for more information
Laurie-Lee Cooke
(902) 765-9140
775 Central Avenue
Greenwood, Nova Scotia B0P 1R0

