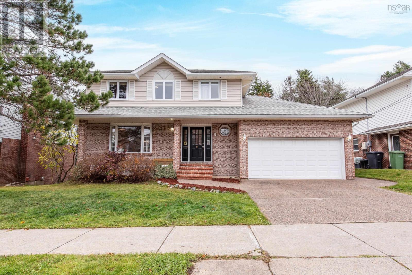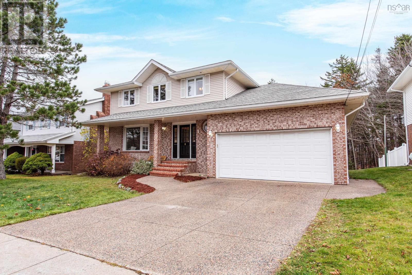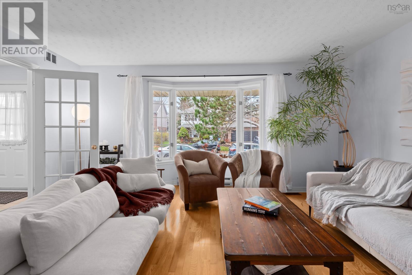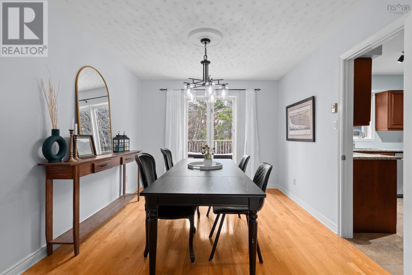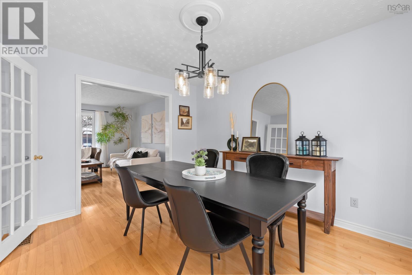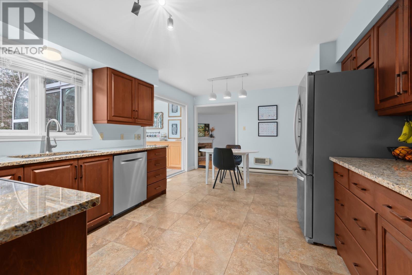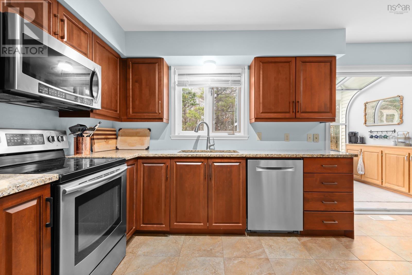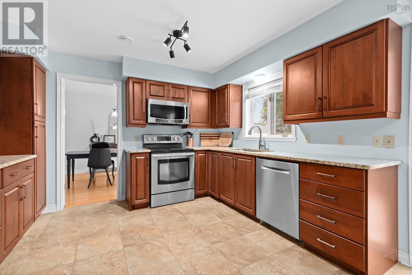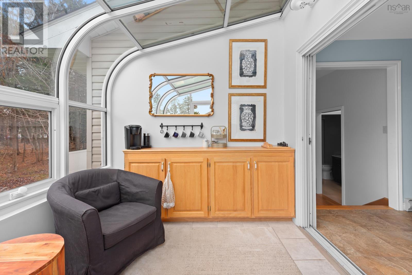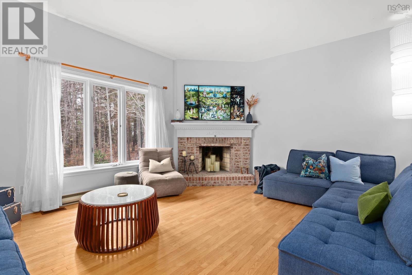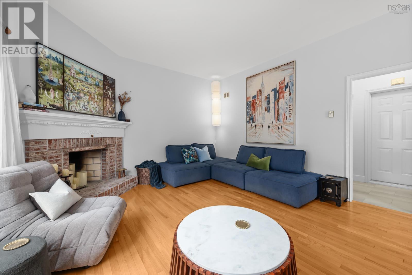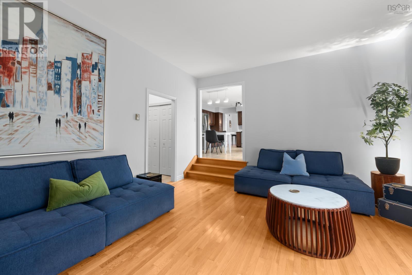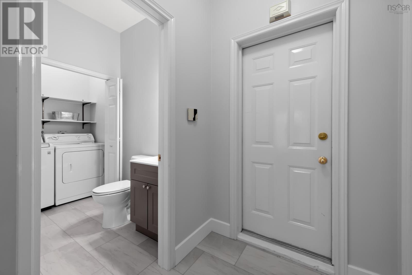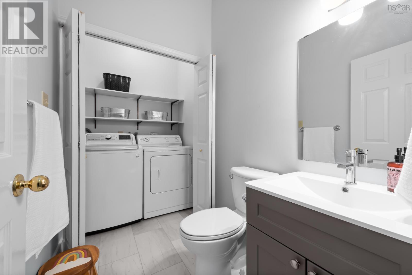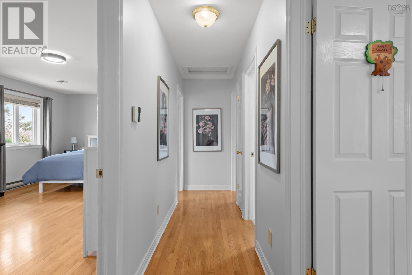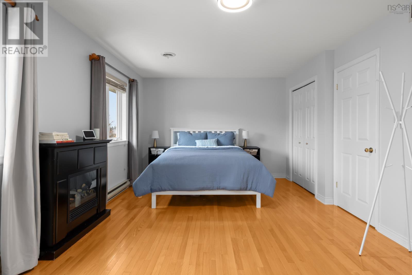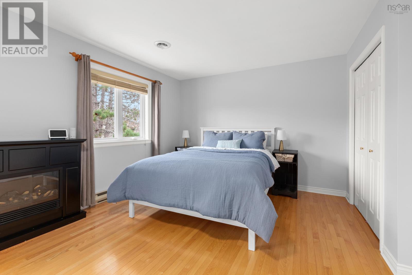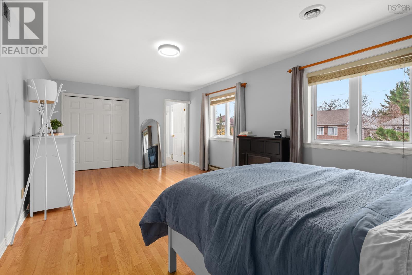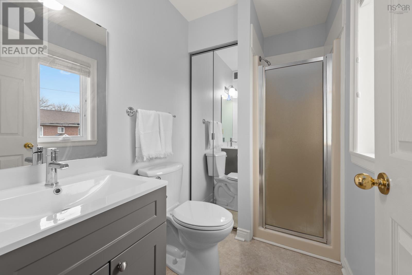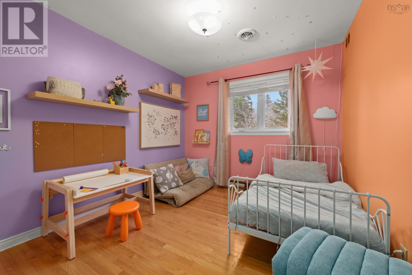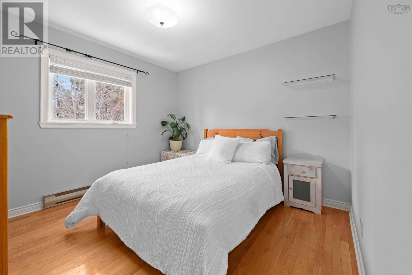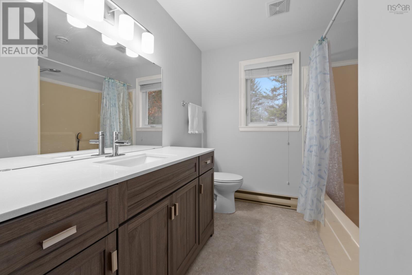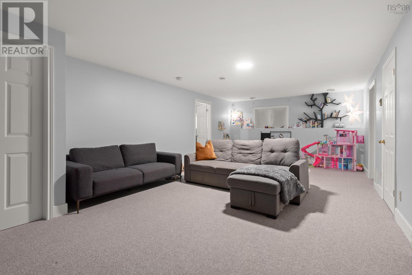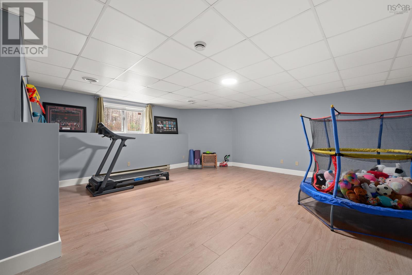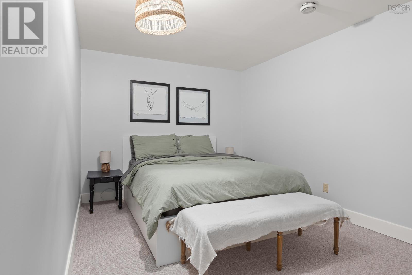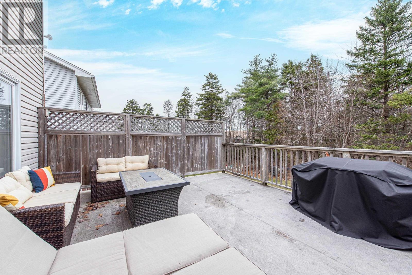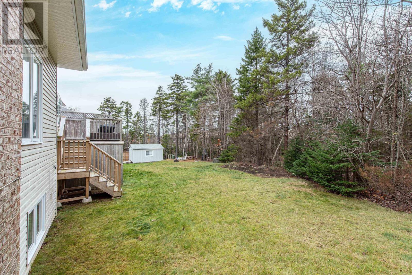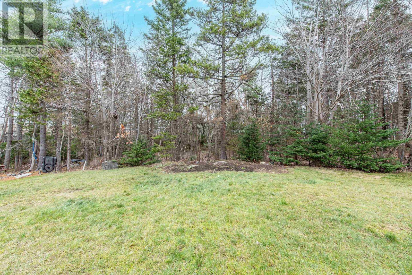4 Bedroom
3 Bathroom
3,289 ft2
Heat Pump
Landscaped
$829,900
Welcome to 3 Turnmill Drive, a spacious 4 bedroom family home in sought-after Clayton Park West. This well-maintained property offers an ideal location, backing onto a greenbelt, and just steps from parks, playgrounds, Park West School, and the Canada Games Centre. Also just steps from the site of the brand-new junior high school site (currently under construction). Inside, the sprawling layout features formal living and dining rooms, a cozy sunken family room, and an eat-in kitchen with a lovely sunroom overlooking the private, treed backyard. The oversized primary bedroom includes its own ensuite, and an attached double garage offers convenient parking and storage space. This home has been well-loved over the years, with numerous recent upgrades including kitchen appliances, a fully ducted heat pump system, and brand-new flooring throughout the fully finished basement level. Located in one of the city's best school districts, within minutes to Bayers Lake shopping and amenities, and just a 15-minute commute to Downtown Halifax. This warm and welcoming home is ready for its next chapter! (id:45785)
Property Details
|
MLS® Number
|
202528188 |
|
Property Type
|
Single Family |
|
Community Name
|
Halifax |
|
Amenities Near By
|
Park, Playground, Public Transit, Shopping, Place Of Worship |
|
Community Features
|
Recreational Facilities, School Bus |
Building
|
Bathroom Total
|
3 |
|
Bedrooms Above Ground
|
3 |
|
Bedrooms Below Ground
|
1 |
|
Bedrooms Total
|
4 |
|
Appliances
|
Range, Dishwasher, Dryer, Washer, Microwave Range Hood Combo, Refrigerator |
|
Basement Development
|
Finished |
|
Basement Type
|
Full (finished) |
|
Constructed Date
|
1990 |
|
Construction Style Attachment
|
Detached |
|
Cooling Type
|
Heat Pump |
|
Exterior Finish
|
Aluminum Siding, Brick |
|
Flooring Type
|
Carpeted, Hardwood, Tile, Vinyl |
|
Foundation Type
|
Poured Concrete |
|
Half Bath Total
|
1 |
|
Stories Total
|
2 |
|
Size Interior
|
3,289 Ft2 |
|
Total Finished Area
|
3289 Sqft |
|
Type
|
House |
|
Utility Water
|
Municipal Water |
Parking
|
Garage
|
|
|
Attached Garage
|
|
|
Exposed Aggregate
|
|
Land
|
Acreage
|
No |
|
Land Amenities
|
Park, Playground, Public Transit, Shopping, Place Of Worship |
|
Landscape Features
|
Landscaped |
|
Sewer
|
Municipal Sewage System |
|
Size Irregular
|
0.1446 |
|
Size Total
|
0.1446 Ac |
|
Size Total Text
|
0.1446 Ac |
Rooms
| Level |
Type |
Length |
Width |
Dimensions |
|
Second Level |
Primary Bedroom |
|
|
22.5x11.10 |
|
Second Level |
Ensuite (# Pieces 2-6) |
|
|
7.11x5 |
|
Second Level |
Bedroom |
|
|
9.6x10.6 |
|
Second Level |
Bedroom |
|
|
10.6x10.6 |
|
Second Level |
Bath (# Pieces 1-6) |
|
|
7.7x10.6 |
|
Basement |
Recreational, Games Room |
|
|
17.5X25.6 |
|
Basement |
Bedroom |
|
|
9.7x20 |
|
Main Level |
Foyer |
|
|
12.1x11.7 |
|
Main Level |
Living Room |
|
|
15.11x15.6 |
|
Main Level |
Dining Room |
|
|
10.2x12.2 |
|
Main Level |
Kitchen |
|
|
10.1x12.2 |
|
Main Level |
Dining Nook |
|
|
7.7x10.4 |
|
Main Level |
Sunroom |
|
|
10x8.6 |
|
Main Level |
Family Room |
|
|
17.6x14.1 |
|
Main Level |
Laundry / Bath |
|
|
5.11x5.1 |
https://www.realtor.ca/real-estate/29113797/3-turnmill-drive-halifax-halifax

