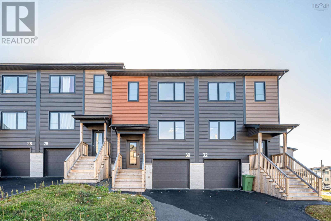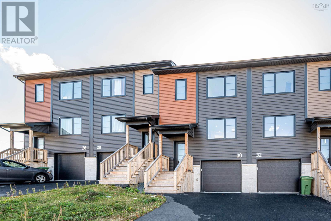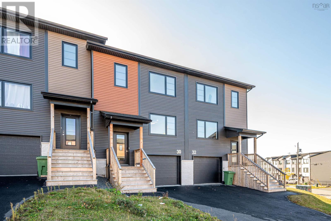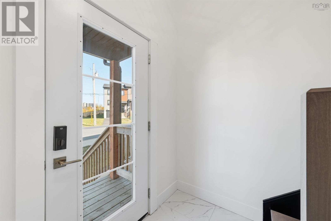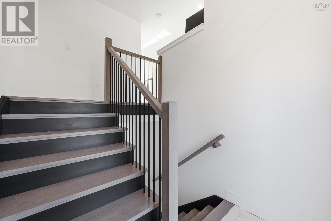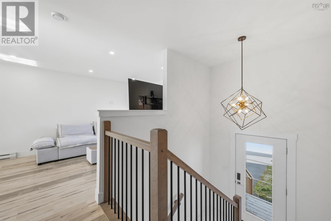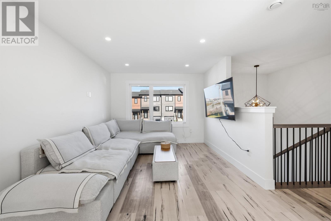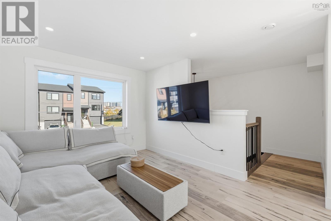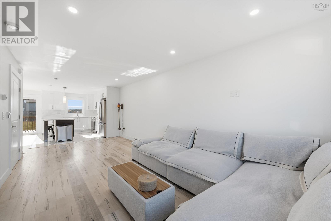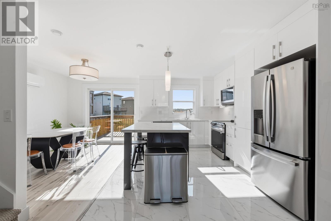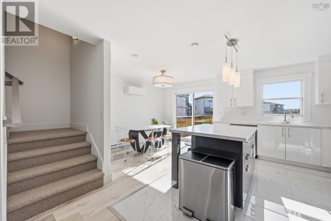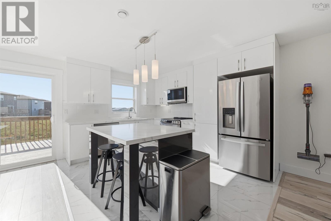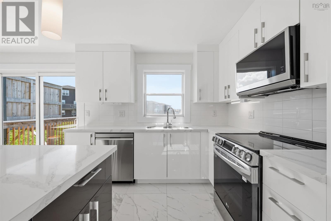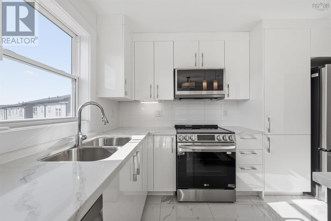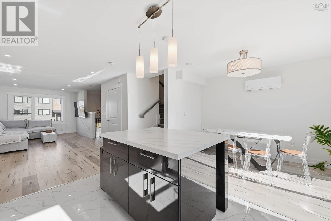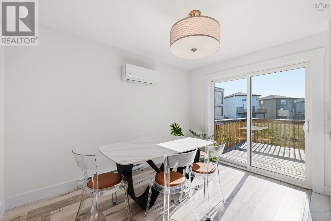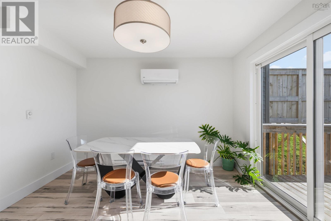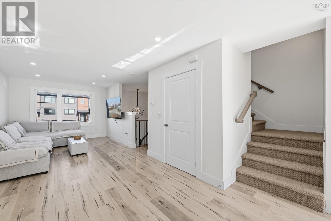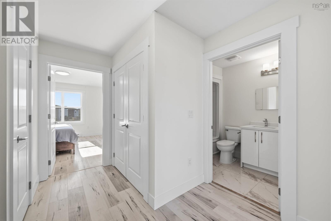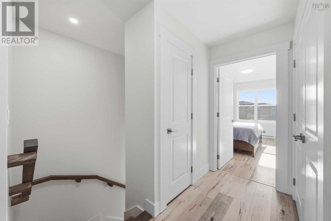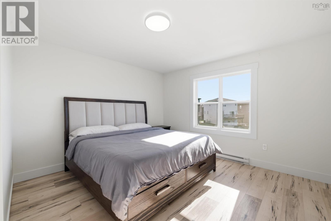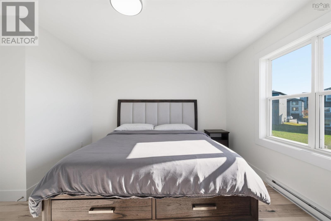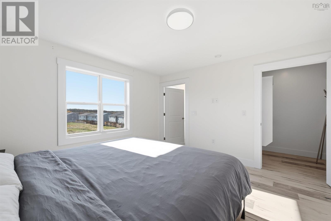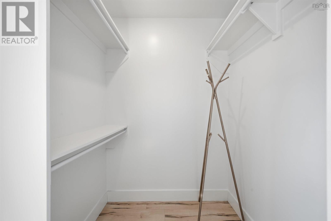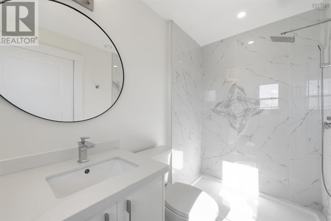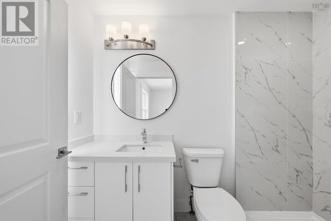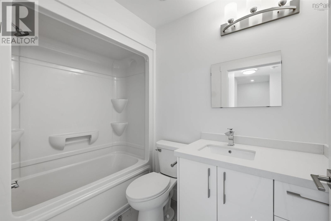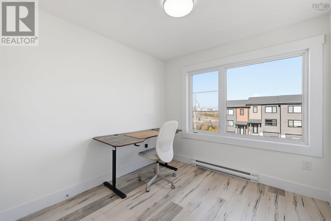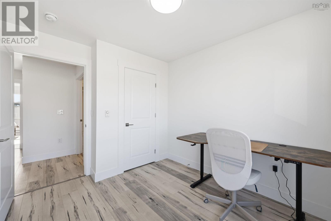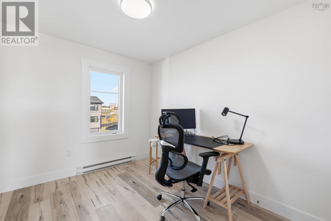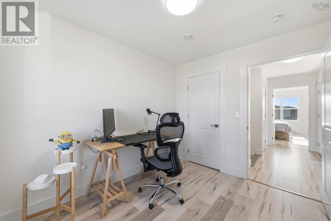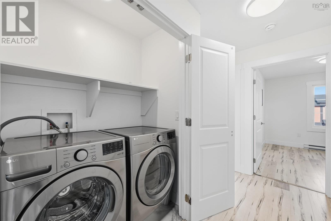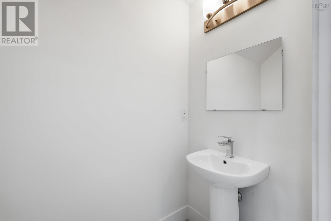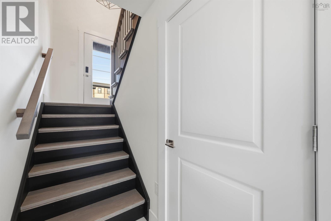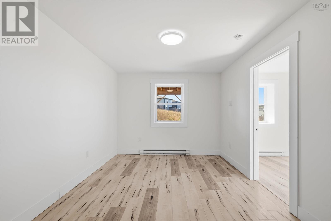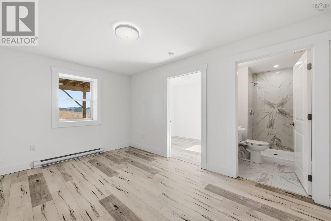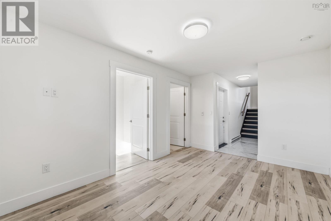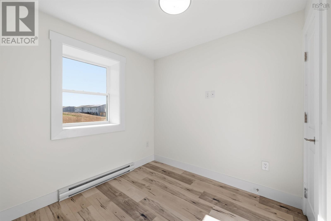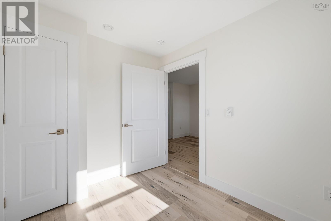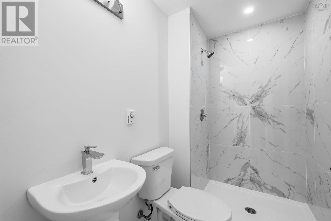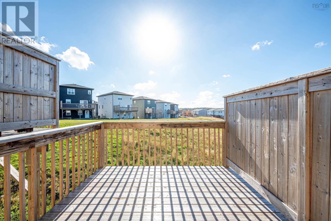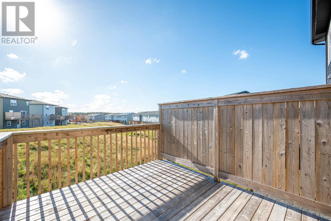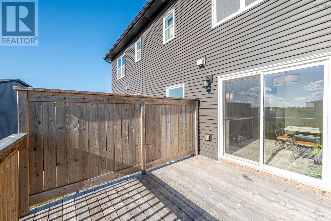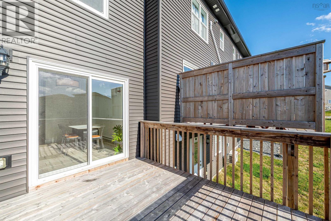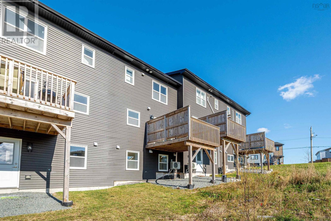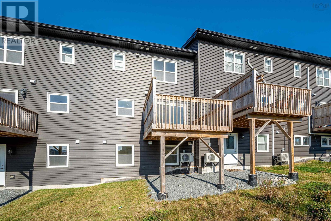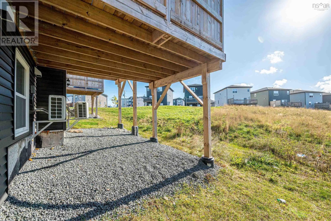4 Bedroom
4 Bathroom
1,941 ft2
Heat Pump
Landscaped
$609,900
Modern 4-Bedroom Home in Prime Beechville Location. Discover this stunning 2-year-new home located in the highly desirable Bayers Lake commercial area where convenience meets comfort. Only few minutes to Bayers Lake Business Center. Enjoy effortless living with shopping, dining, and entertainment just around the corner, and downtown Halifax only 15 minutes away. Set in a quiet and friendly community, this home offers a peaceful environment with beautiful surroundings and welcoming neighbors.Inside, youll find four spacious bedrooms, perfect for families looking for space and comfort, or investors seeking an excellent rental opportunity. With its modern design, ideal location, and outstanding lifestyle advantages, this property is a rare find whether youre looking for a new home or a smart investment. (id:45785)
Property Details
|
MLS® Number
|
202526513 |
|
Property Type
|
Single Family |
|
Community Name
|
Beechville |
|
Amenities Near By
|
Public Transit |
|
Community Features
|
School Bus |
Building
|
Bathroom Total
|
4 |
|
Bedrooms Above Ground
|
3 |
|
Bedrooms Below Ground
|
1 |
|
Bedrooms Total
|
4 |
|
Appliances
|
Range, Dishwasher, Dryer, Washer, Refrigerator |
|
Basement Development
|
Finished |
|
Basement Type
|
Full (finished) |
|
Constructed Date
|
2023 |
|
Cooling Type
|
Heat Pump |
|
Exterior Finish
|
Aluminum Siding, Stone, Concrete |
|
Flooring Type
|
Ceramic Tile, Laminate |
|
Foundation Type
|
Poured Concrete |
|
Half Bath Total
|
1 |
|
Stories Total
|
2 |
|
Size Interior
|
1,941 Ft2 |
|
Total Finished Area
|
1941 Sqft |
|
Type
|
Row / Townhouse |
|
Utility Water
|
Municipal Water |
Parking
Land
|
Acreage
|
No |
|
Land Amenities
|
Public Transit |
|
Landscape Features
|
Landscaped |
|
Sewer
|
Municipal Sewage System |
|
Size Irregular
|
0.0547 |
|
Size Total
|
0.0547 Ac |
|
Size Total Text
|
0.0547 Ac |
Rooms
| Level |
Type |
Length |
Width |
Dimensions |
|
Second Level |
Primary Bedroom |
|
|
12.10x13.3 |
|
Second Level |
Ensuite (# Pieces 2-6) |
|
|
3pc |
|
Second Level |
Bedroom |
|
|
9.3x10.5 |
|
Second Level |
Bedroom |
|
|
8.6x10.5 |
|
Second Level |
Bath (# Pieces 1-6) |
|
|
3pc |
|
Basement |
Recreational, Games Room |
|
|
10x14.4 |
|
Basement |
Bath (# Pieces 1-6) |
|
|
3pc |
|
Main Level |
Living Room |
|
|
12x22 |
|
Main Level |
Dining Room |
|
|
11.6x8.2 |
|
Main Level |
Kitchen |
|
|
9.8x12.11 |
|
Main Level |
Bath (# Pieces 1-6) |
|
|
2pc |
https://www.realtor.ca/real-estate/29027901/30-flatrock-cre-halifax-beechville-beechville

