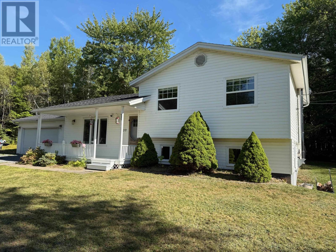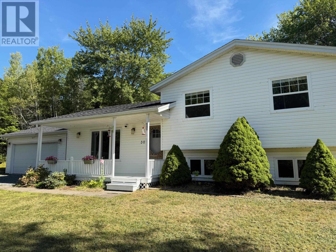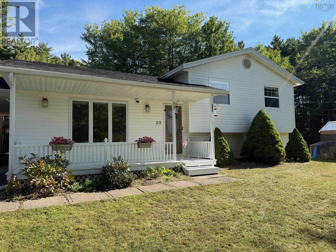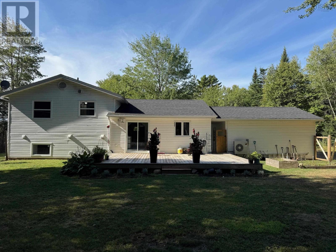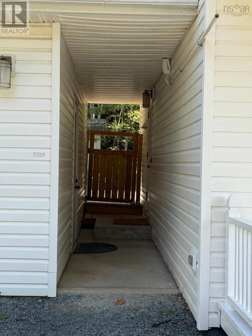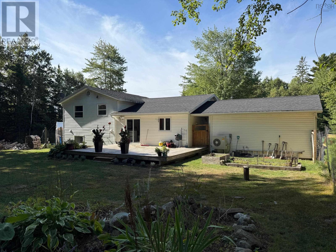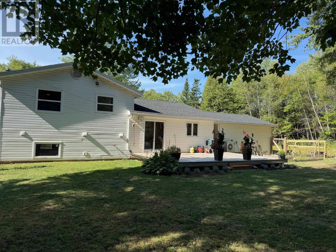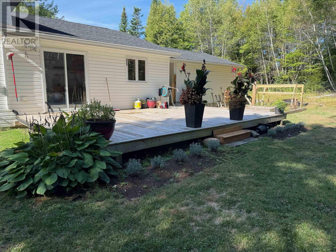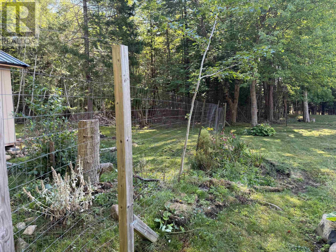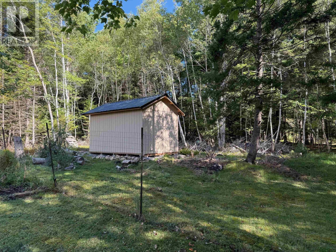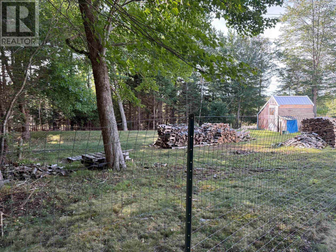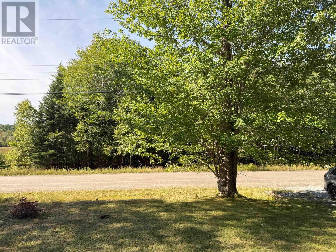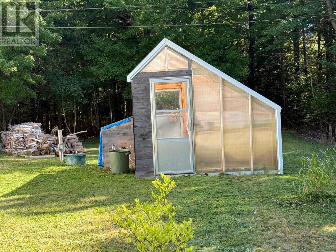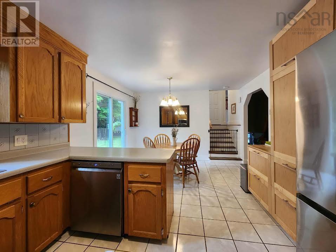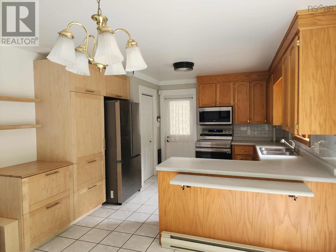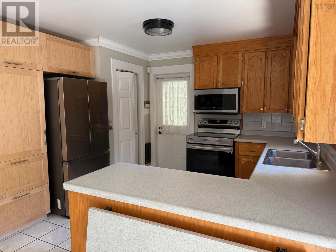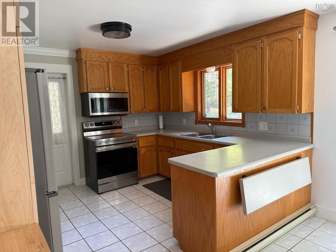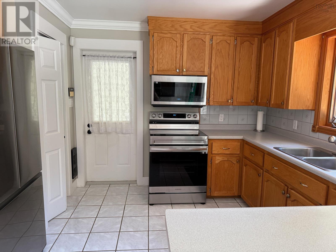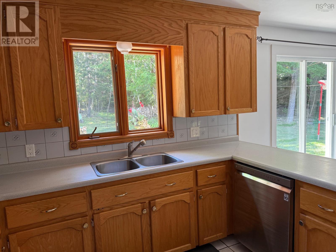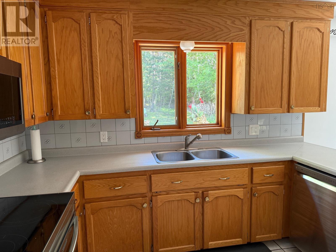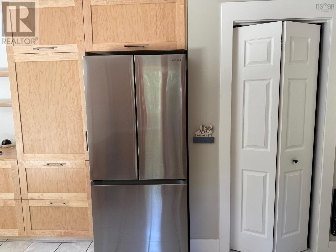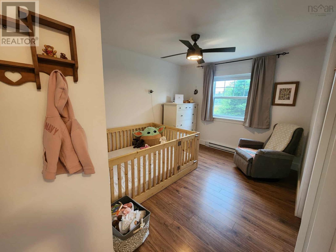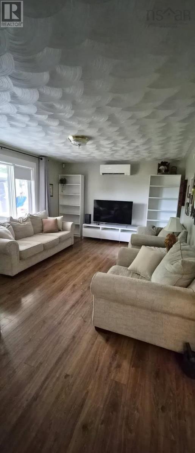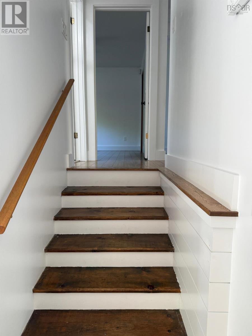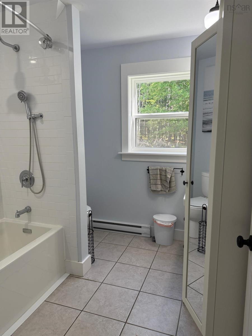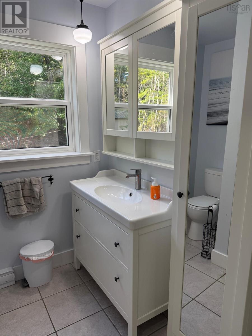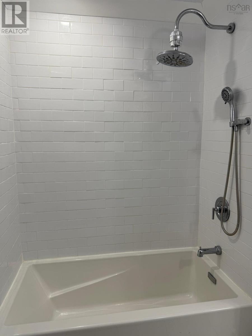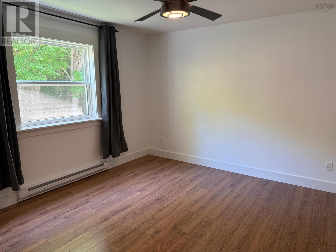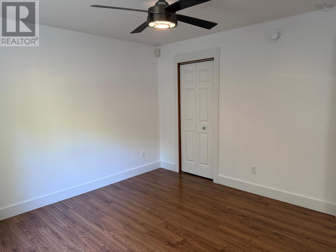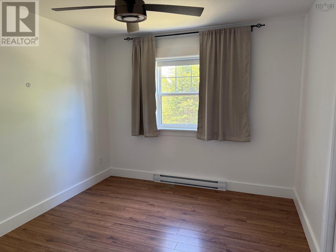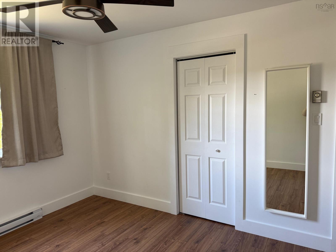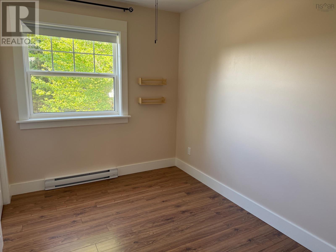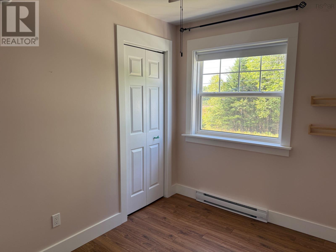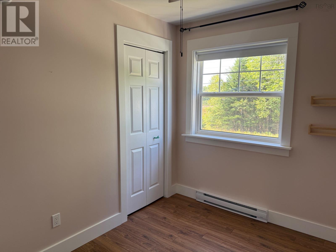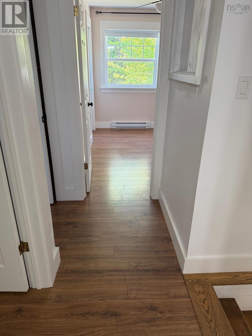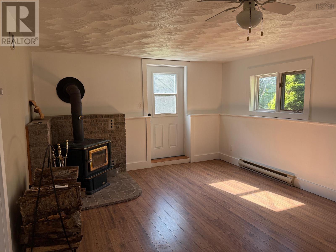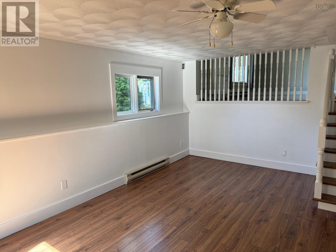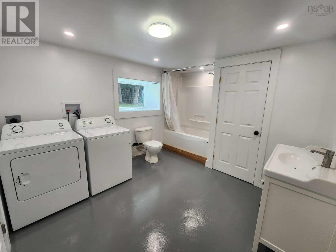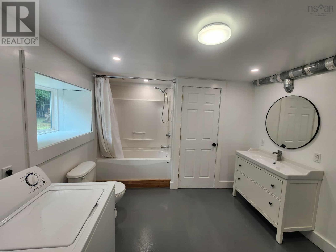30 Jessie Lane Pine Grove, Nova Scotia B0J 1E0
$439,900
**Spacious Country Living Just Minutes from Town!** This larger 3-bedroom, 2-bath home offers the perfect blend of rural tranquility and in-town convenience located just 6 minutes from Walmart and only 7 minutes to all the amenities of Bridgewater. Set in a quiet, peaceful location with **no neighbors in sight**, this property provides the privacy and space youve been looking for. Inside, you'll find a **large, open-concept living room** that's perfect for family time or entertaining, along with a **spacious kitchen** ready for your personal touch. All three bedrooms are comfortably sized, and two full bathrooms add to the home's functionality. Step outside and enjoy the **fenced backyard**, ideal for children or pets to play safely. There's **plenty of green space** for kids to run, explore, and enjoy the outdoors. A **large back deck** extends your living space outdoors perfect for summer barbecues or quiet morning coffee. Youll also find a **new shed**, a **small greenhouse for your gardening projects**, and an **attached two-car garage** for added storage and convenience. If youre looking for space, privacy, and proximity to town, this property offers it all a rare find in todays market! (id:45785)
Property Details
| MLS® Number | 202523024 |
| Property Type | Single Family |
| Community Name | Pine Grove |
| Amenities Near By | Playground, Shopping |
| Community Features | School Bus |
| Features | Treed, Level |
| Structure | Shed |
Building
| Bathroom Total | 2 |
| Bedrooms Above Ground | 3 |
| Bedrooms Total | 3 |
| Appliances | Range - Electric, Dishwasher, Washer/dryer Combo, Refrigerator |
| Basement Type | Crawl Space |
| Constructed Date | 1996 |
| Construction Style Attachment | Detached |
| Construction Style Split Level | Sidesplit |
| Cooling Type | Heat Pump |
| Exterior Finish | Vinyl |
| Flooring Type | Ceramic Tile, Laminate, Tile |
| Foundation Type | Poured Concrete |
| Stories Total | 2 |
| Size Interior | 1,537 Ft2 |
| Total Finished Area | 1537 Sqft |
| Type | House |
| Utility Water | Drilled Well |
Parking
| Garage | |
| Detached Garage | |
| Gravel |
Land
| Acreage | Yes |
| Land Amenities | Playground, Shopping |
| Landscape Features | Landscaped |
| Sewer | Septic System |
| Size Irregular | 1.46 |
| Size Total | 1.46 Ac |
| Size Total Text | 1.46 Ac |
Rooms
| Level | Type | Length | Width | Dimensions |
|---|---|---|---|---|
| Second Level | Bath (# Pieces 1-6) | 8.3 x 7.9 | ||
| Second Level | Primary Bedroom | 12.5 x 12 | ||
| Second Level | Bedroom | 11.3 x 9.11 | ||
| Second Level | Bedroom | 7.9 x 10.5 | ||
| Lower Level | Family Room | 12.6 x 20.1 | ||
| Lower Level | Laundry / Bath | 10.2 x 9.6 | ||
| Main Level | Kitchen | 10.4 x 11 | ||
| Main Level | Dining Room | 11.11 x 9.5 | ||
| Main Level | Living Room | 12.6 x 19.1 |
https://www.realtor.ca/real-estate/28847429/30-jessie-lane-pine-grove-pine-grove
Contact Us
Contact us for more information
Angie Brown
(902) 624-9590
www.yoapress.com/angiebrownwp
https://www.facebook.com/AngieBrowntheExitlady/?ref=aymt_homepage_panel&eid=ARABIsR6y5jz4PMPYjSfziE1WWa5y51AxUn3K-UgKl_uDBVCWcWC1lrUrAPM3FPBFpxaNhSADKepGbpX
271 North Street
Bridgewater, Nova Scotia B4V 2V7

