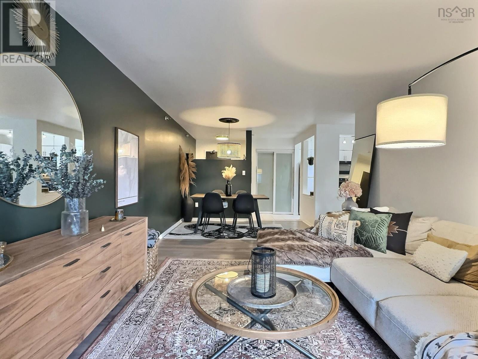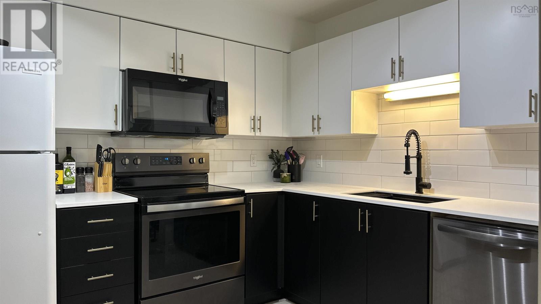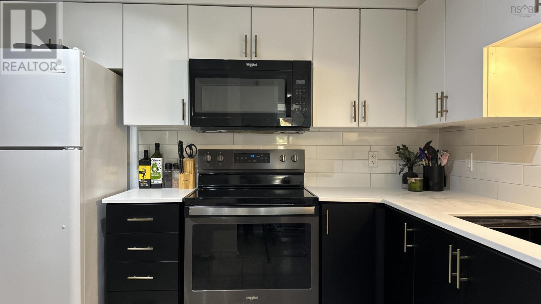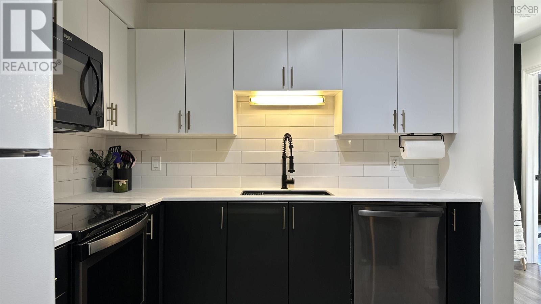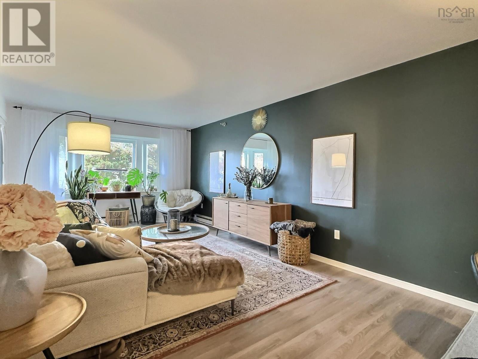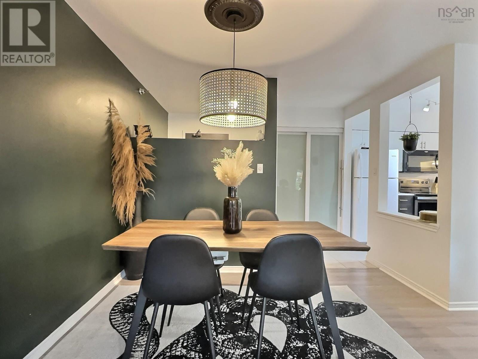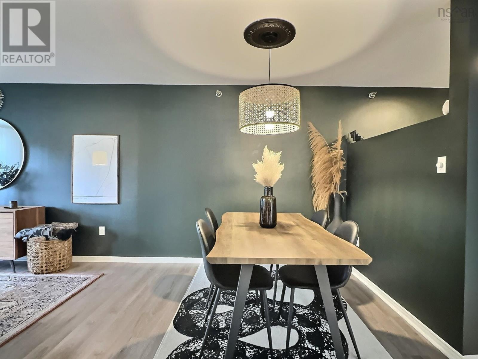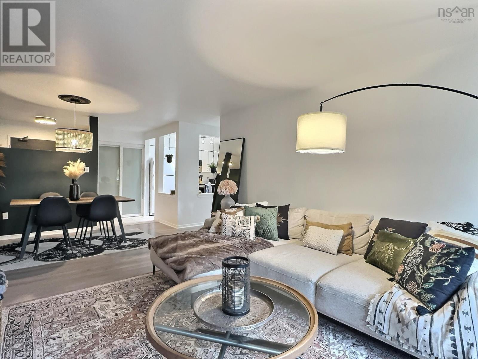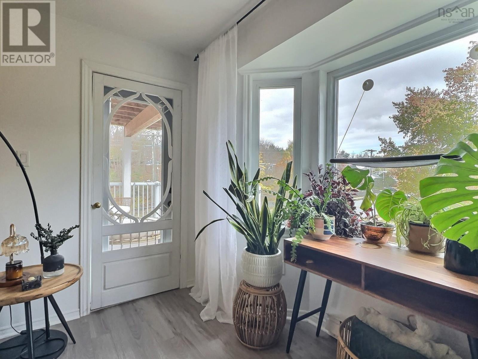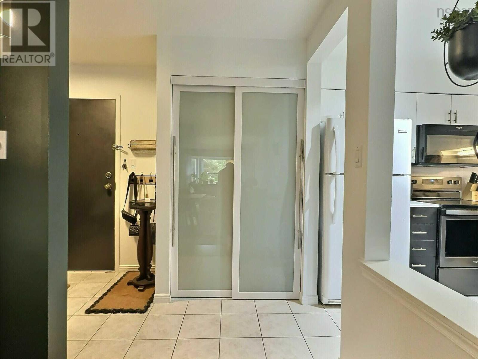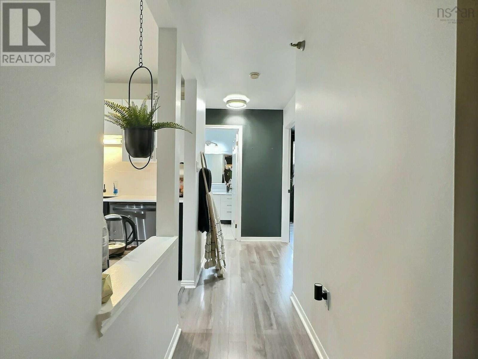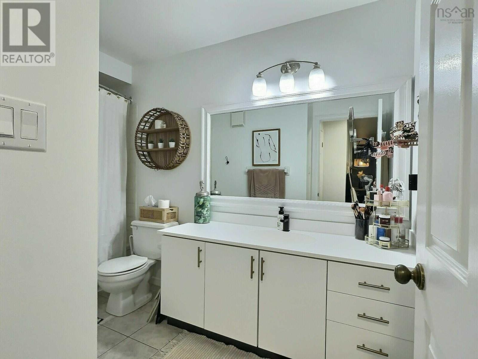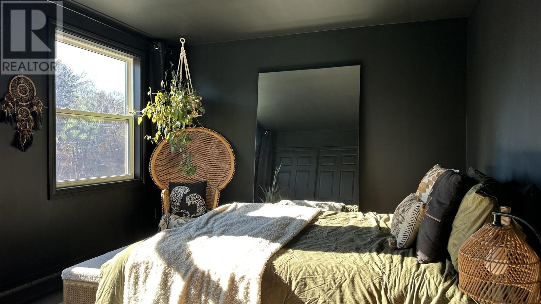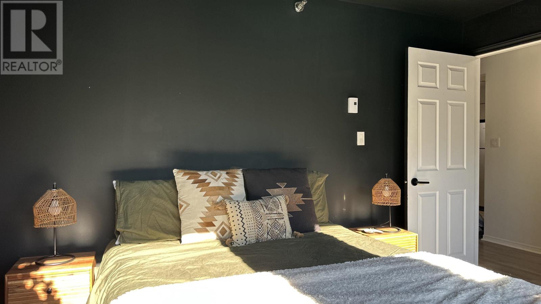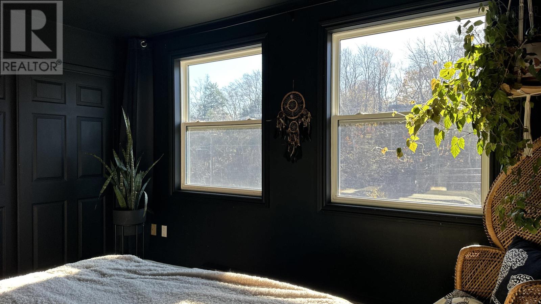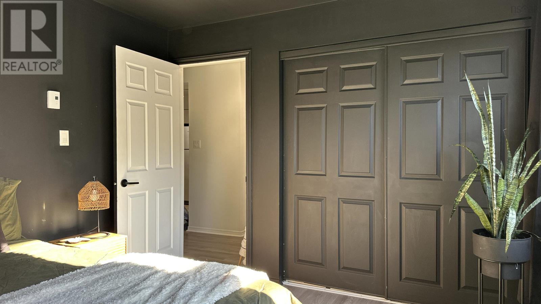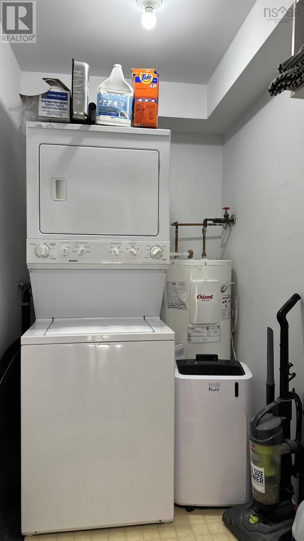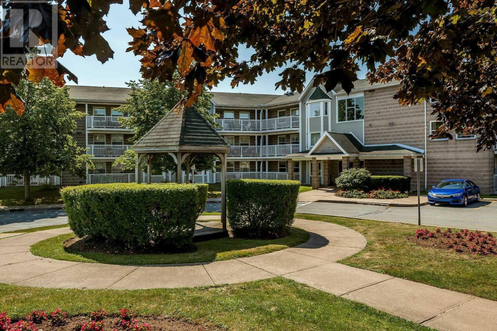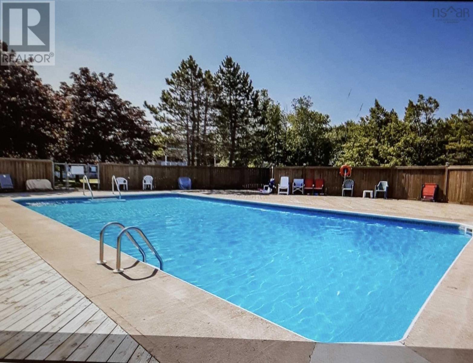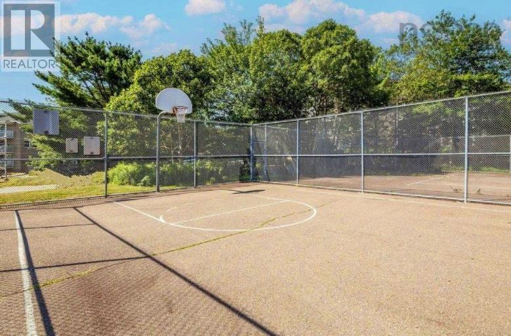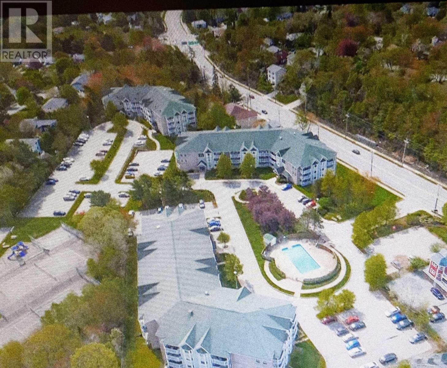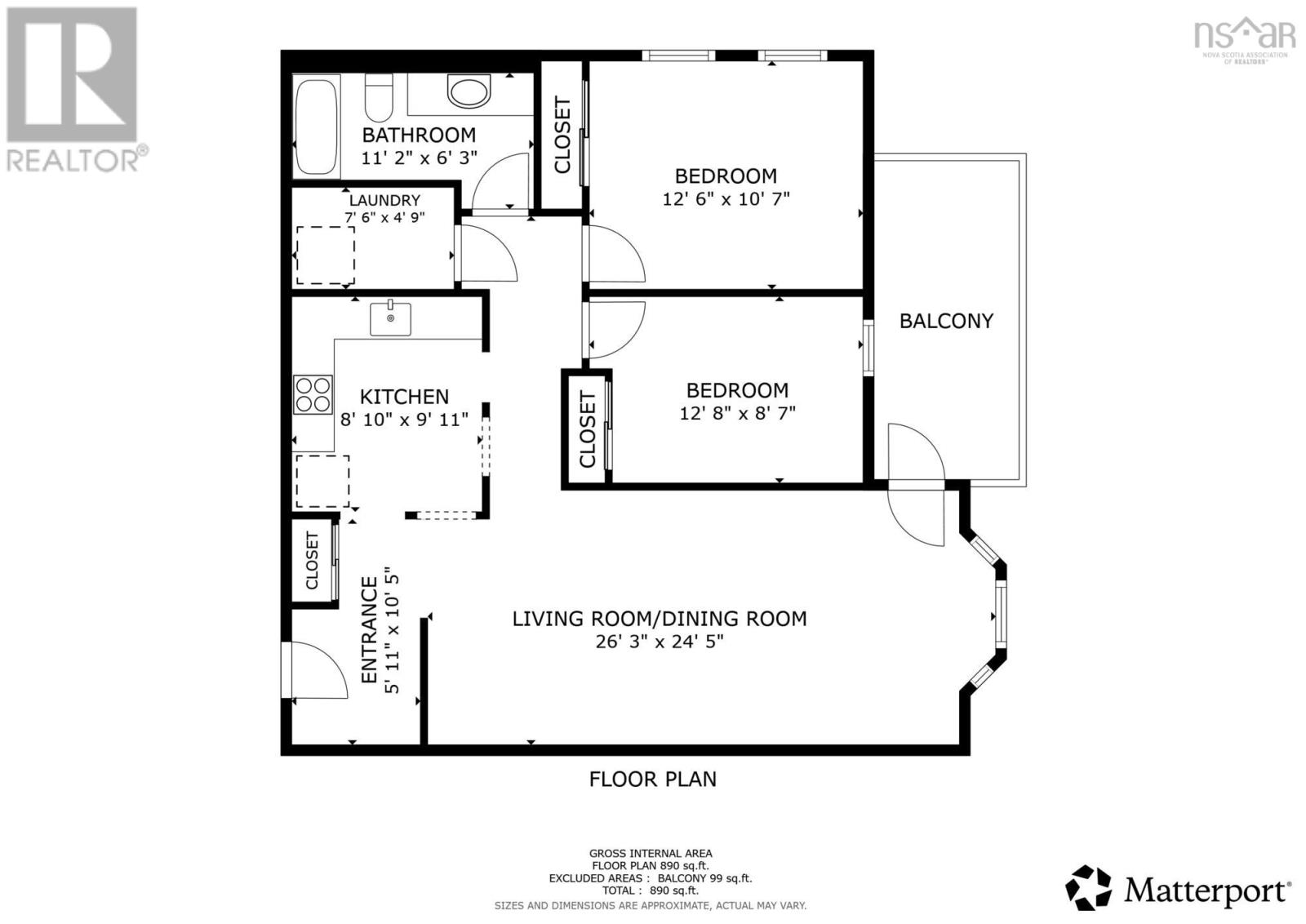301 83 Kearney Lake Road Halifax, Nova Scotia B3M 4E6
$344,900Maintenance,
$520.19 Monthly
Maintenance,
$520.19 MonthlyVisit REALTOR® website for additional information. Sweet 2-bedroom condo in a well maintained pet friendly building close to Bayer's Lake and Bedford South, with convenient highway access. Recent updates include a new kitchen. Most appliances new. Bathroom updates include countertops, cabinets, sinks, faucets. Fresh paint throughout (2024). The inviting entryway offers a large coat closet, leading to an efficient kitchen and an open-concept dining and living room filled with natural light from the charming bay window. Step out from the living room to enjoy your private balcony. The home also features a spacious bathroom, two large bedrooms, and in-unit laundry. Enjoy a quiet, secure lifestyle with fantastic amenities, including an in-ground pool, tennis and basketball courts, playground, and on-site Superintendent. Move-in ready and full of comfort! (id:45785)
Property Details
| MLS® Number | 202526929 |
| Property Type | Single Family |
| Neigbourhood | Kearney Lake Park |
| Community Name | Halifax |
| Amenities Near By | Park, Playground, Public Transit, Shopping, Place Of Worship |
| Features | Wheelchair Access, Balcony |
| Pool Type | Inground Pool |
Building
| Bathroom Total | 1 |
| Bedrooms Above Ground | 2 |
| Bedrooms Total | 2 |
| Appliances | Stove, Dishwasher, Washer/dryer Combo, Microwave Range Hood Combo, Refrigerator |
| Basement Type | None |
| Constructed Date | 1991 |
| Exterior Finish | Brick, Vinyl |
| Flooring Type | Laminate |
| Foundation Type | Poured Concrete |
| Stories Total | 1 |
| Size Interior | 950 Ft2 |
| Total Finished Area | 950 Sqft |
| Type | Apartment |
| Utility Water | Municipal Water |
Parking
| Parking Space(s) | |
| Paved Yard |
Land
| Acreage | No |
| Land Amenities | Park, Playground, Public Transit, Shopping, Place Of Worship |
| Landscape Features | Landscaped |
| Sewer | Municipal Sewage System |
Rooms
| Level | Type | Length | Width | Dimensions |
|---|---|---|---|---|
| Main Level | Foyer | 6x10.7 / open | ||
| Main Level | Living Room | 26.3x11.9 / open | ||
| Main Level | Dining Room | Combined / Open | ||
| Main Level | Kitchen | 9x10 / open | ||
| Main Level | Primary Bedroom | 10.8x12.9 / 42 | ||
| Main Level | Bedroom | 11.3x8.6 / >50 | ||
| Main Level | Laundry Room | 10x7 / 42 | ||
| Main Level | Bath (# Pieces 1-6) | 4.11x9.2 |
https://www.realtor.ca/real-estate/29050133/301-83-kearney-lake-road-halifax-halifax
Contact Us
Contact us for more information
Shannon Gavin
(647) 477-7654
https://buywithshannon.realtor/
https://www.facebook.com/ShannonDuffy.Gavin
https://www.linkedin.com/in/shannonduffygavin/
https://www.instagram.com/shanpagne_n_oysters/
2 Ralston Avenue, Suite 100
Dartmouth, Nova Scotia B3B 1H7

