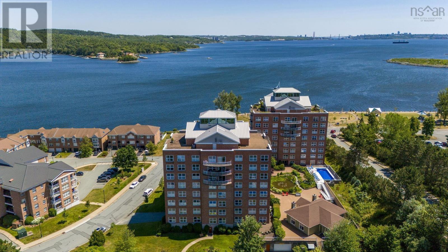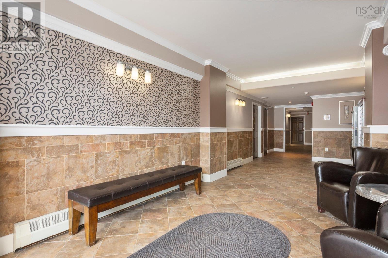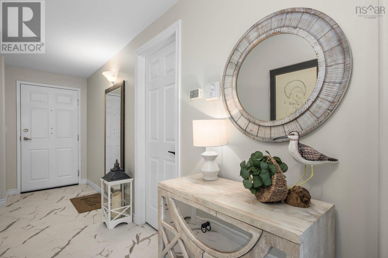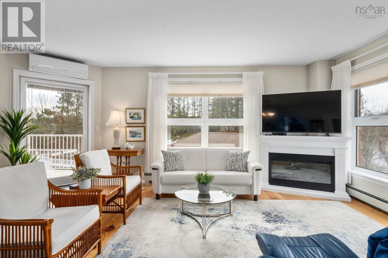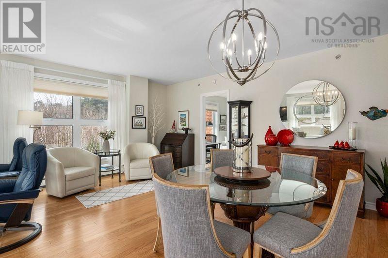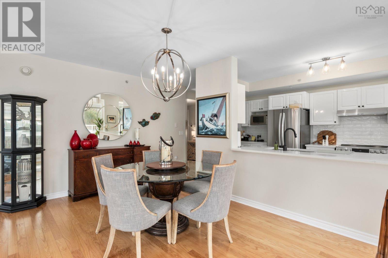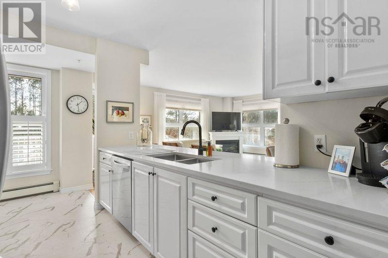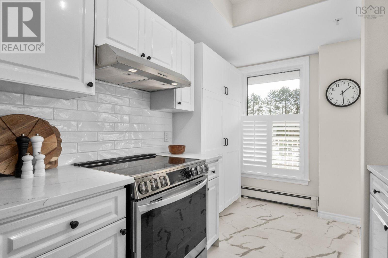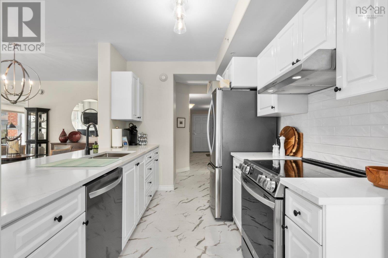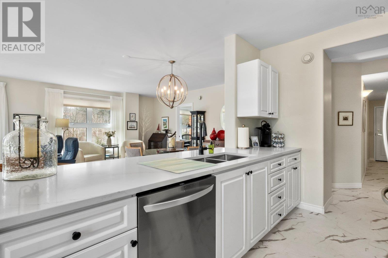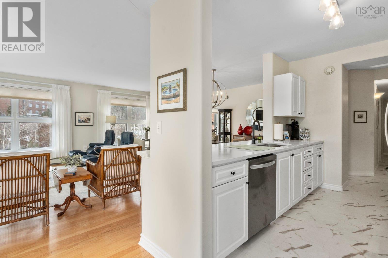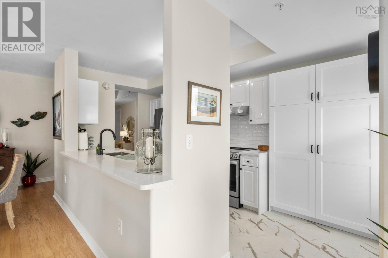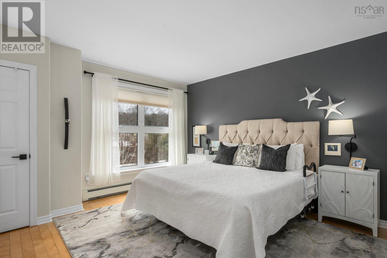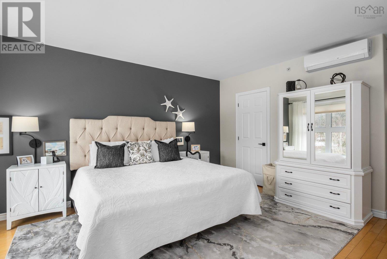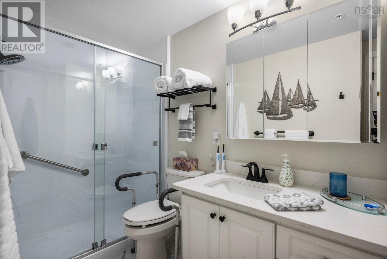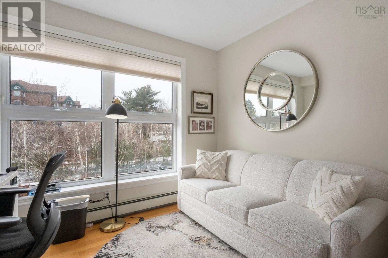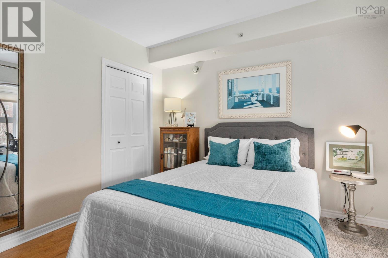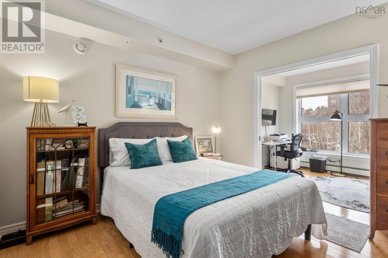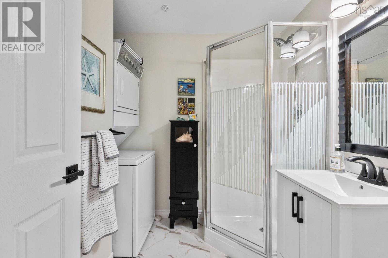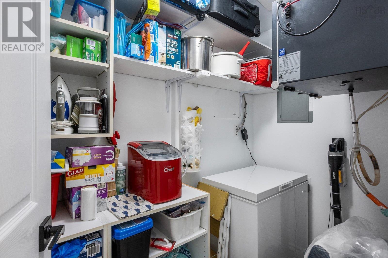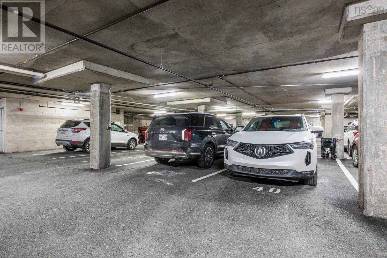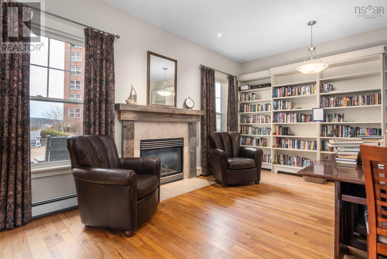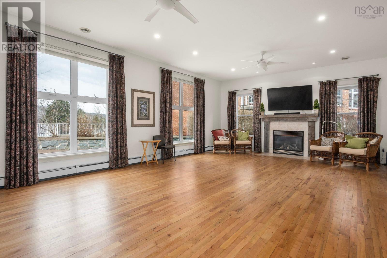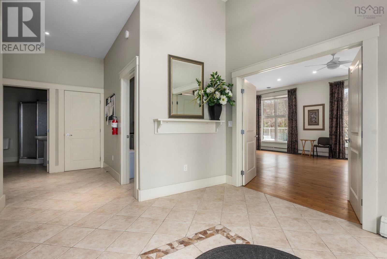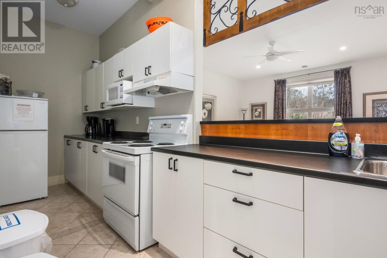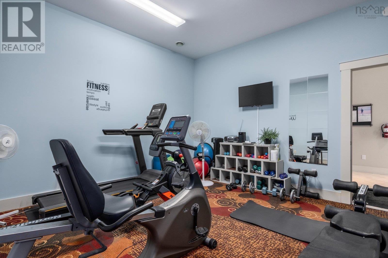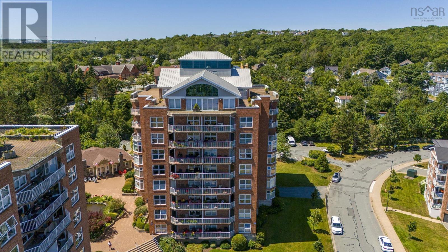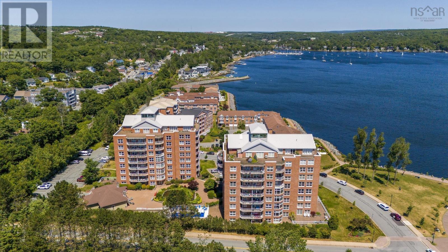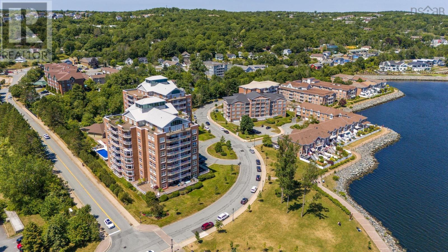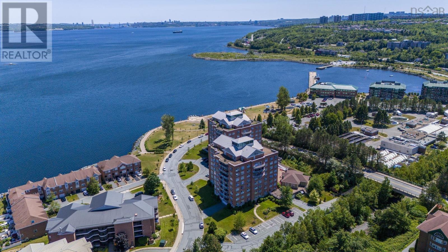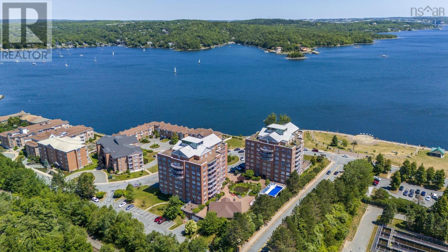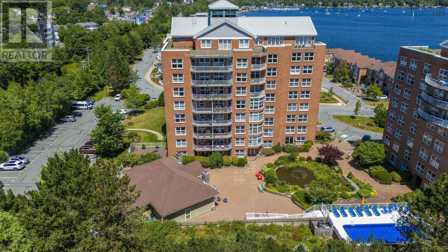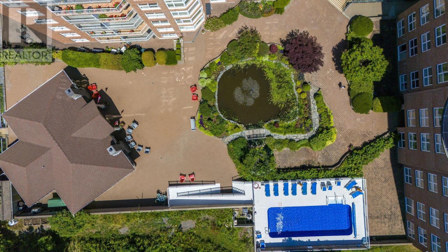301 89 Waterfront Drive Bedford, Nova Scotia B4A 4K4
$589,900Maintenance,
$814.08 Monthly
Maintenance,
$814.08 MonthlyDiscover this beautifully renovated 2-bedroom plus den corner condo in the highly sought-after Bedford Waterfront community! This sunlit unit boasts plenty of windows and a balcony overlooking the courtyard and social pavilion. Enjoy resort-style living with a heated pool, fountains, and stunning landscaping, just steps from DeWolf Park and the 3KM boardwalk. Recent updates include a modern kitchen with new appliances, updated ensuite bath, new flooring, and extra closet space in the primary bedroomplus so much more! Stay comfortable year-round with two ductless heat pumps for efficient heating and cooling. Underground parking adds convenience, and heat & hot water are included in your condo fees for worry-free living. Walk to nearby amenities and embrace the best of waterfront living! (id:45785)
Property Details
| MLS® Number | 202518760 |
| Property Type | Single Family |
| Community Name | Bedford |
| Amenities Near By | Park, Playground, Public Transit, Shopping, Place Of Worship |
| Community Features | Recreational Facilities, School Bus |
| Features | Wheelchair Access, Balcony |
| Pool Type | Inground Pool |
Building
| Bathroom Total | 2 |
| Bedrooms Above Ground | 2 |
| Bedrooms Total | 2 |
| Appliances | Dishwasher, Dryer, Washer, Refrigerator |
| Basement Type | None |
| Constructed Date | 2001 |
| Cooling Type | Heat Pump |
| Exterior Finish | Brick |
| Flooring Type | Ceramic Tile, Cork, Engineered Hardwood |
| Foundation Type | Poured Concrete |
| Stories Total | 1 |
| Size Interior | 1,461 Ft2 |
| Total Finished Area | 1461 Sqft |
| Type | Apartment |
| Utility Water | Municipal Water |
Parking
| Garage | |
| Underground | |
| Parking Space(s) |
Land
| Acreage | No |
| Land Amenities | Park, Playground, Public Transit, Shopping, Place Of Worship |
| Landscape Features | Landscaped |
| Sewer | Municipal Sewage System |
Rooms
| Level | Type | Length | Width | Dimensions |
|---|---|---|---|---|
| Main Level | Living Room | 19.6 x 12.2 | ||
| Main Level | Dining Room | 19.5 x 12.1 | ||
| Main Level | Kitchen | 17.3 x 7.9 | ||
| Main Level | Primary Bedroom | 15.2 x 14 | ||
| Main Level | Ensuite (# Pieces 2-6) | 10.1 x 8.4 | ||
| Main Level | Bedroom | 11 x 10.9 | ||
| Main Level | Den | 10.9 x 7.9 | ||
| Main Level | Bath (# Pieces 1-6) | 7.9 x 8.4 | ||
| Main Level | Storage | 7.6 x 4.3 |
https://www.realtor.ca/real-estate/28654629/301-89-waterfront-drive-bedford-bedford
Contact Us
Contact us for more information
Geri Barrington
(902) 835-5275
(902) 483-4590
84 Chain Lake Drive
Beechville, Nova Scotia B3S 1A2

