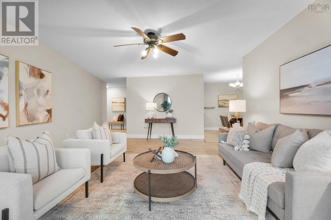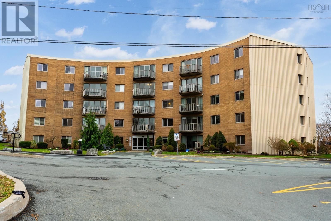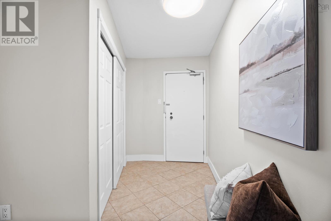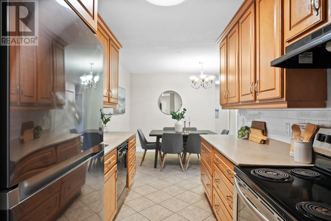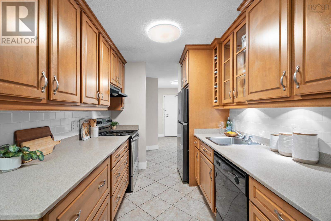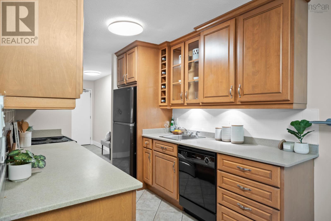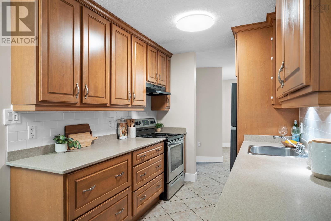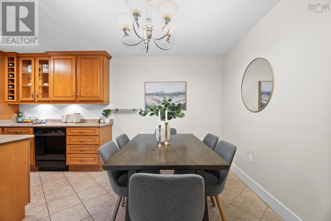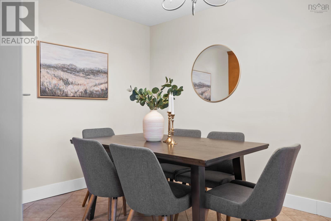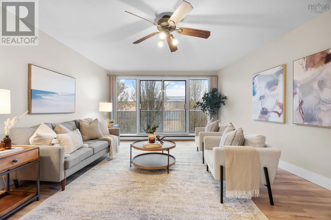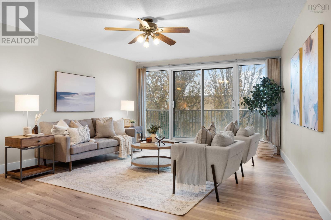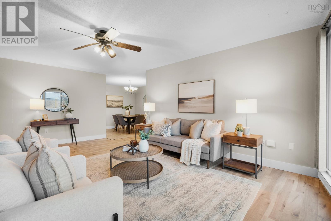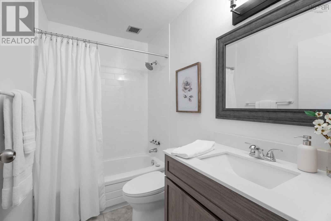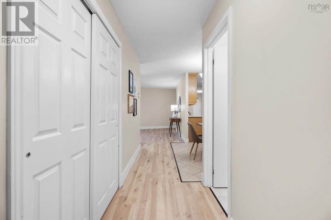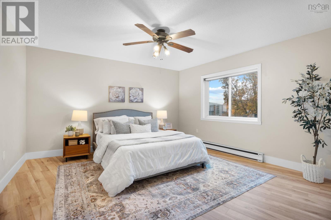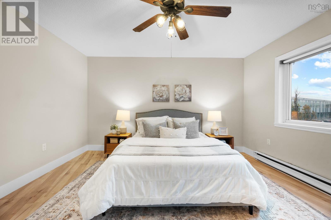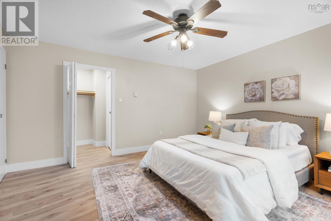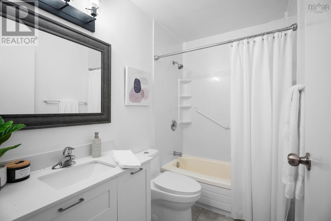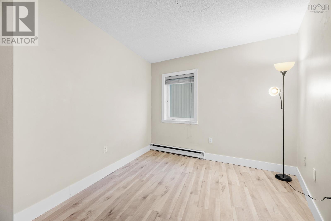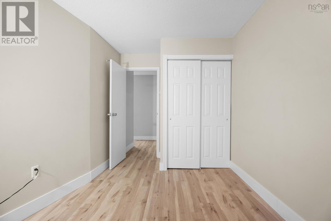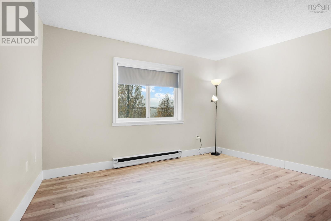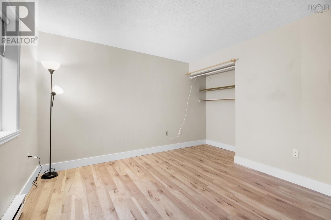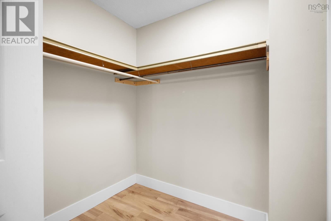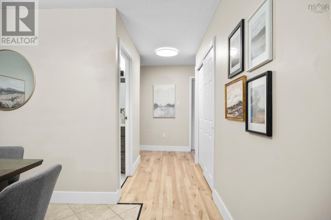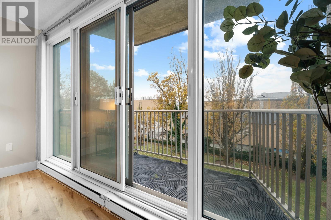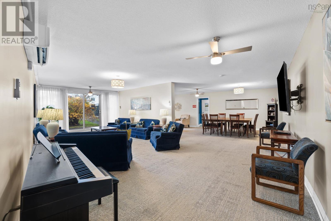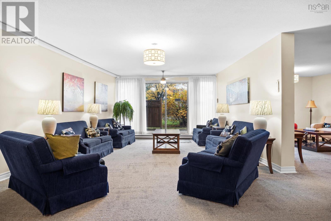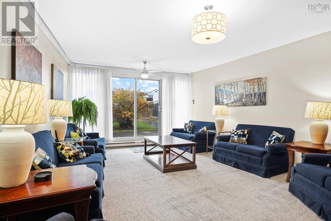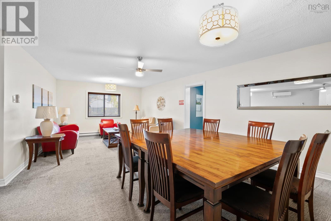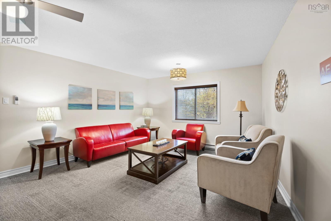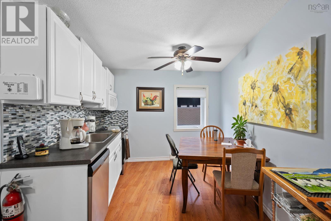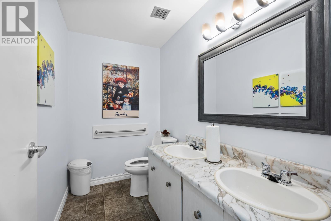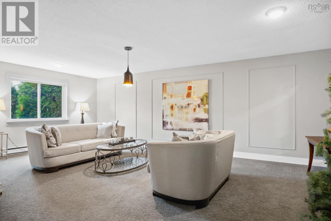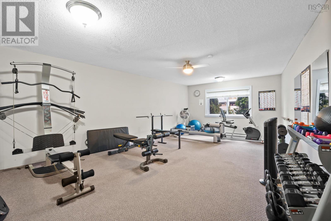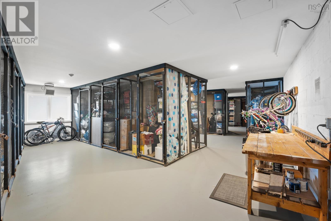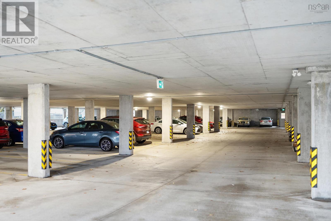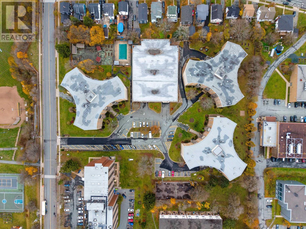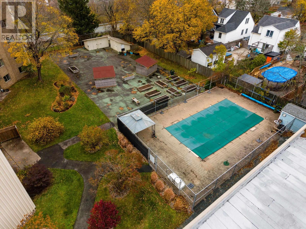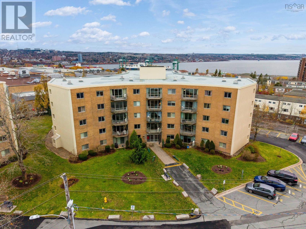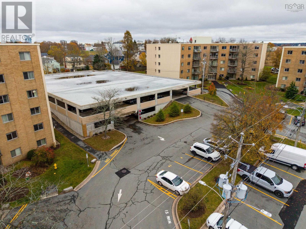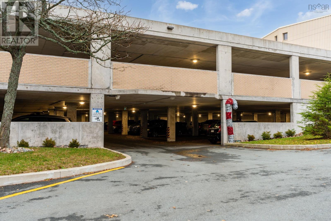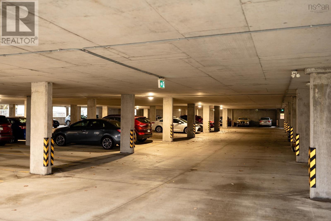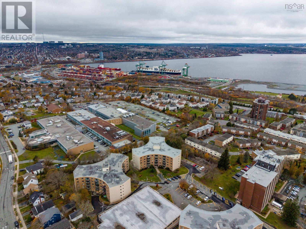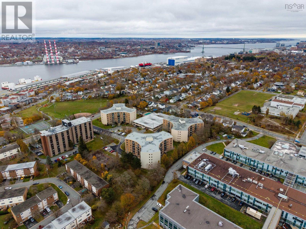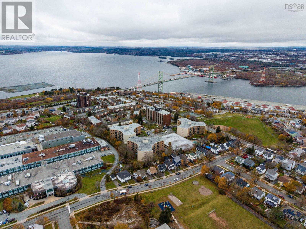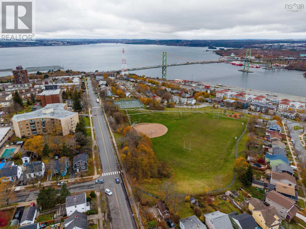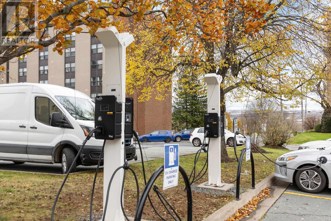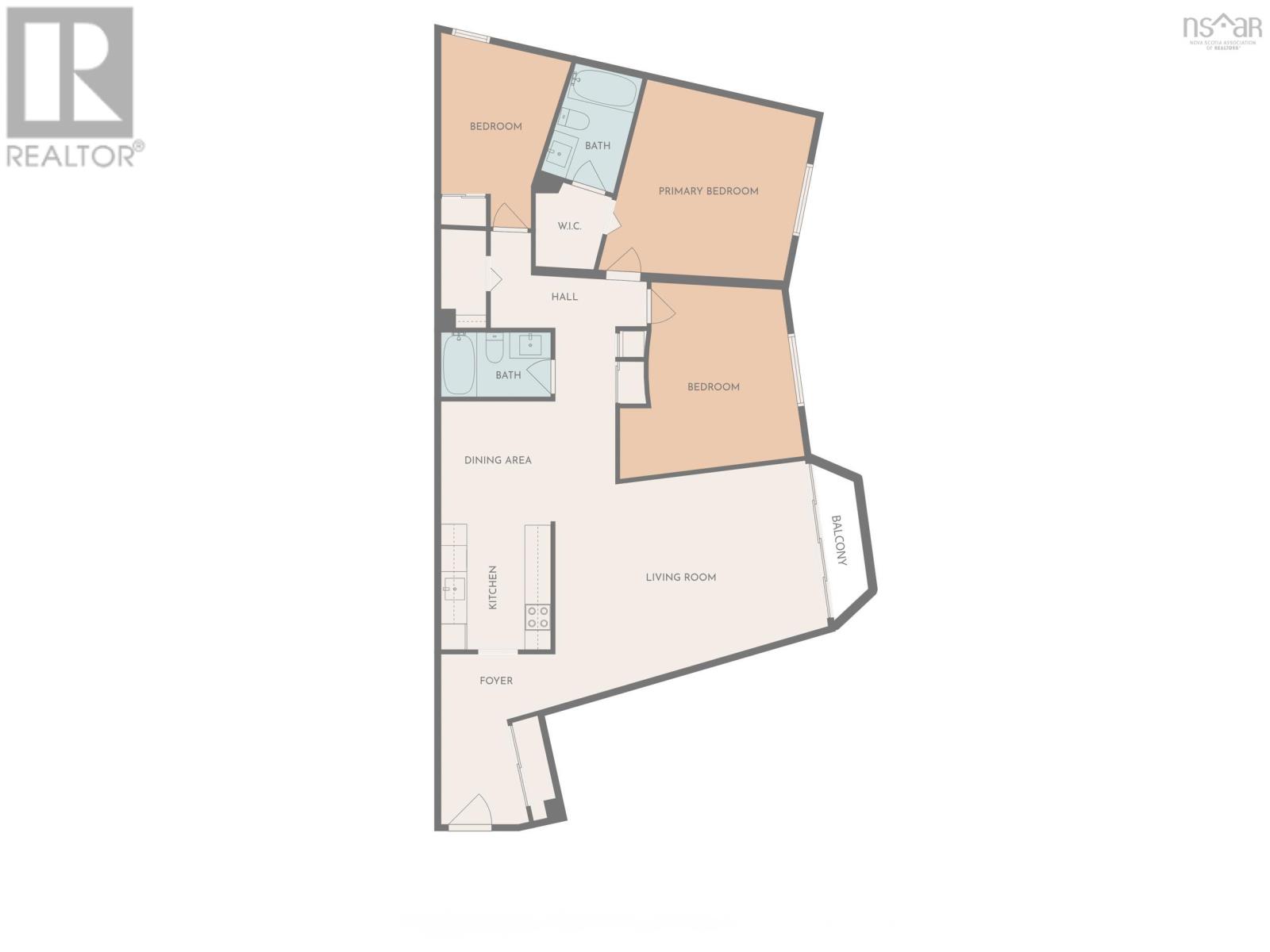302 5561 Heatherwood Court Halifax, Nova Scotia B3K 3L4
$424,900Maintenance,
$881 Monthly
Maintenance,
$881 MonthlyFantastic opportunity to join a well-established, tight-knit condo community where the fee covers electricity, heat, water, covered parking, an on-site super, and excellent amenities. Unit 302 is a spacious, updated 3-bed/2-bath with new flooring throughout the main living areas and bedrooms, plus refreshed bathrooms and modern lighting. A large entry opens into the main living space, featuring an oversized living room with patio overlooking green space and a dedicated dining area. The modern galley kitchen offers ample storage and makes everyday cooking simple. Down the hall are three well-sized bedrooms, including a primary with ensuite, plus an in-unit storage space. This condo corp is known for strong management, reflected in well-kept common areas with two fitness rooms, a fully equipped social room leading to a courtyard with an inground pool and EV chargers. Transit, parks, and green spaces are nearby, and the Hydrostone is just a 15-minute walk away. (id:45785)
Property Details
| MLS® Number | 202528108 |
| Property Type | Single Family |
| Community Name | Halifax |
| Amenities Near By | Park, Playground, Public Transit, Shopping |
| Community Features | Recreational Facilities, School Bus |
| Features | Wheelchair Access, Balcony, Level |
| Pool Type | Inground Pool |
Building
| Bathroom Total | 2 |
| Bedrooms Above Ground | 3 |
| Bedrooms Total | 3 |
| Appliances | Range - Electric, Dishwasher, Refrigerator |
| Basement Type | None |
| Constructed Date | 1975 |
| Exterior Finish | Brick |
| Flooring Type | Ceramic Tile, Laminate |
| Foundation Type | Poured Concrete |
| Stories Total | 1 |
| Size Interior | 1,434 Ft2 |
| Total Finished Area | 1434 Sqft |
| Type | Apartment |
| Utility Water | Municipal Water |
Parking
| Garage | |
| Paved Yard |
Land
| Acreage | No |
| Land Amenities | Park, Playground, Public Transit, Shopping |
| Landscape Features | Landscaped |
| Sewer | Municipal Sewage System |
| Size Total Text | Under 1/2 Acre |
Rooms
| Level | Type | Length | Width | Dimensions |
|---|---|---|---|---|
| Main Level | Foyer | 8.0 x 6.0 | ||
| Main Level | Kitchen | 7.7 x 9.2 | ||
| Main Level | Dining Room | 12.8 x 9.0 | ||
| Main Level | Living Room | 19.8 x 14.0 | ||
| Main Level | Primary Bedroom | 14.0 x 13.4 | ||
| Main Level | Ensuite (# Pieces 2-6) | 8.3 x 4.10 | ||
| Main Level | Bedroom | 13.2 x 10.8 | ||
| Main Level | Bedroom | 8.3 x 10.11 | ||
| Main Level | Bath (# Pieces 1-6) | 8.4 x 5.0 |
https://www.realtor.ca/real-estate/29109905/302-5561-heatherwood-court-halifax-halifax
Contact Us
Contact us for more information

