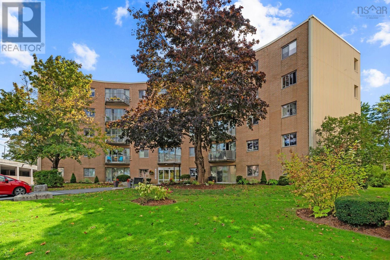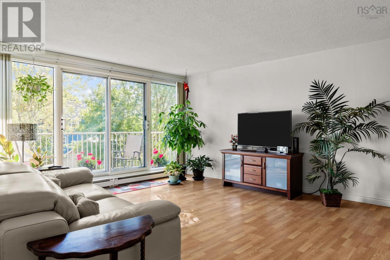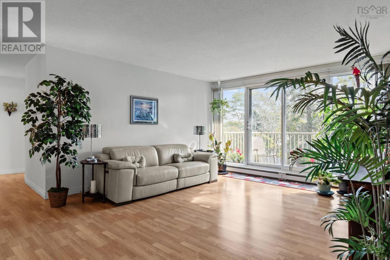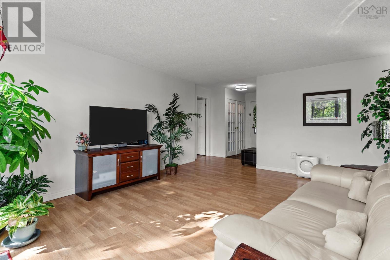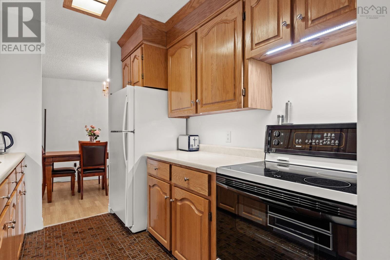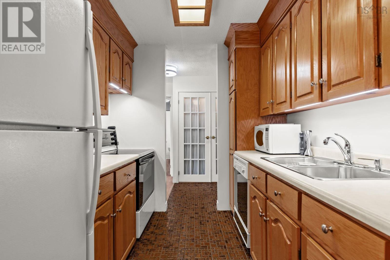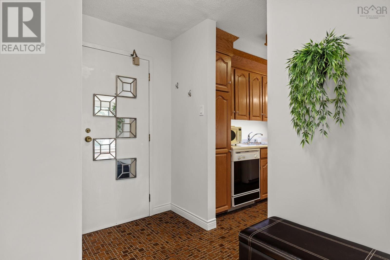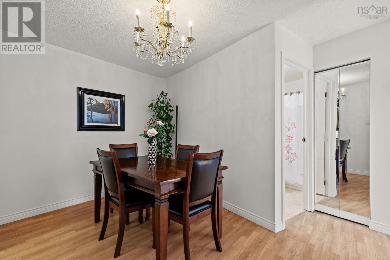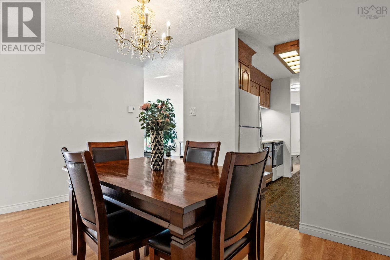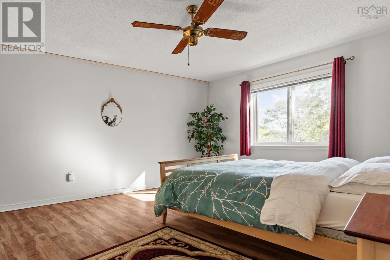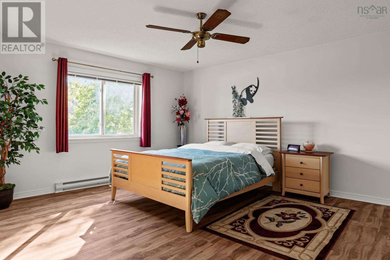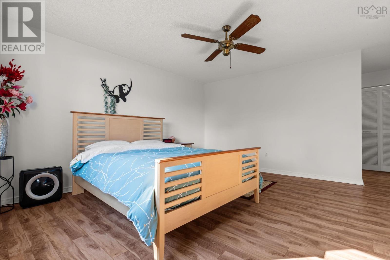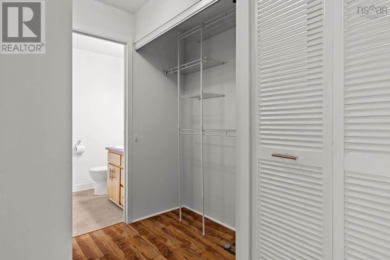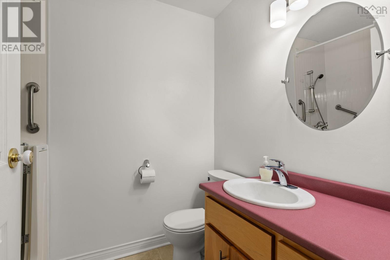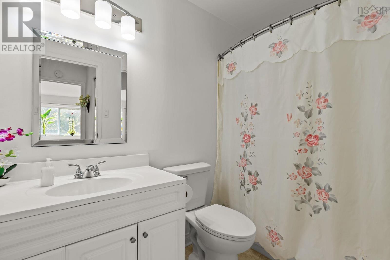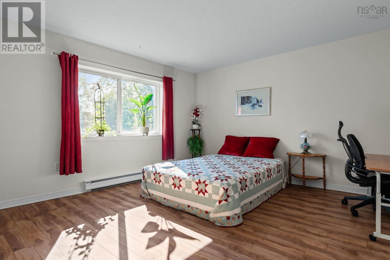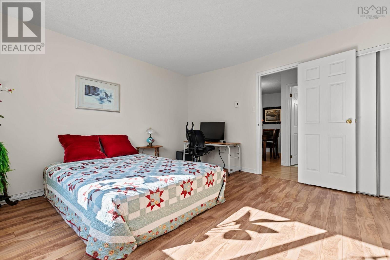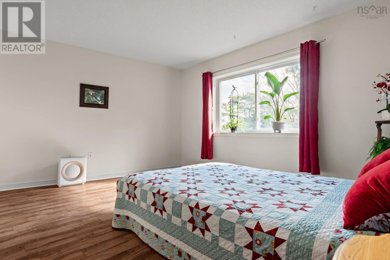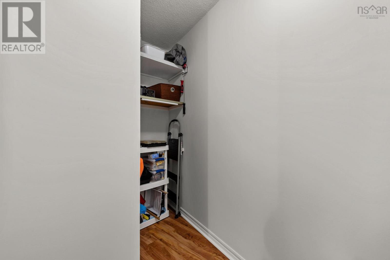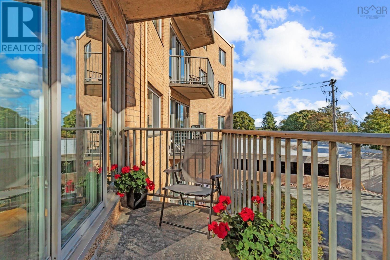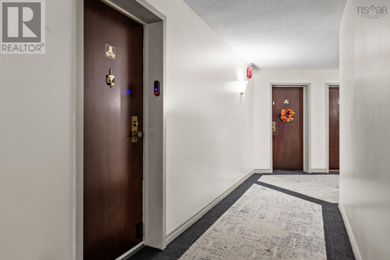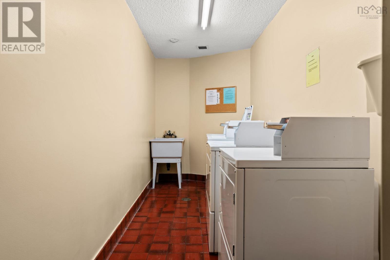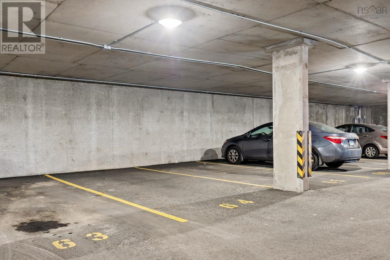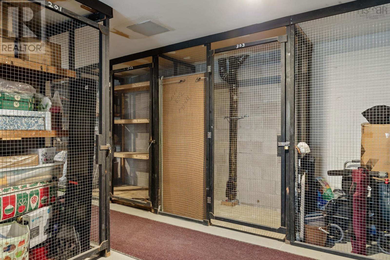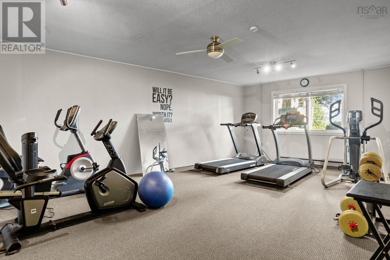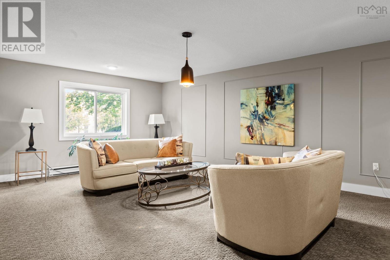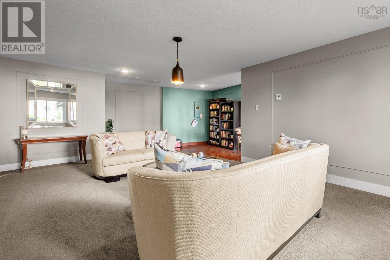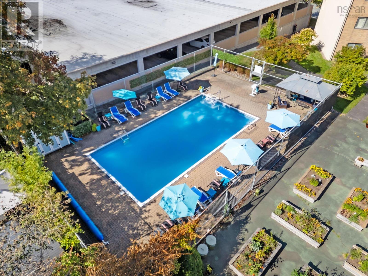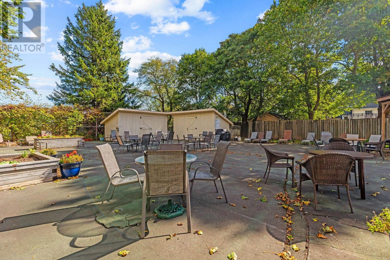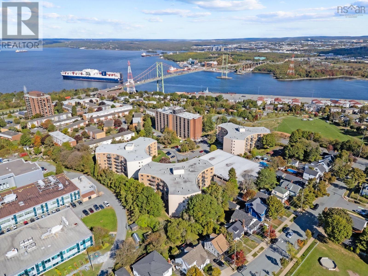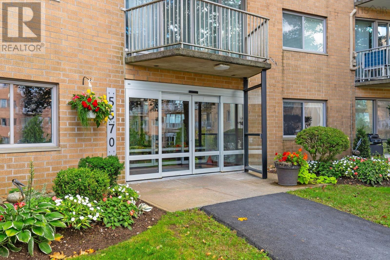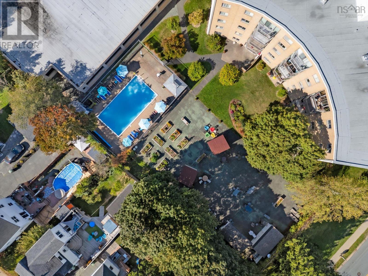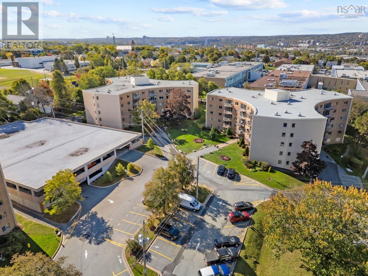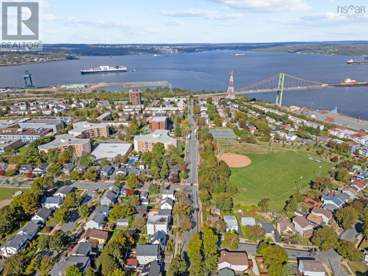303 5570 Heatherwood Court Halifax, Nova Scotia B3K 5N7
$424,900Maintenance,
$724 Monthly
Maintenance,
$724 Monthly*CONDO FEES INCLUDE EVERYTHING: HOT WATER, HEAT, ELECTRICITY, Welcome to 303-5570 Heatherwood Court. This spacious 2-bedroom, 2-bathroom condo offers over 1,200 sq. ft. of living space in Halifaxs North End. It delivers comfort, privacy, and unbeatable value. Inside, youll find a large, carpet-free layout with big windows that fill the space with natural light. The galley-style kitchen opens into the dining room and living area, making it easy to entertain or enjoy a quiet night in. From there, step out to your private, southern-facing balcony that is perfect for morning coffee and sunshine throughout the day. The split-bedroom design keeps things private. The primary suite is massive, featuring a walk-in closet, ensuite with accessible features, and a bonus in-unit storage room. On the other side, the guest wing offers another spacious bedroom and full bath that is ideal for visitors, kids, or a home office. This condo is neat as a pin and well cared for, with tons of storage both inside the unit and in your separate storage locker. Your condo fee includes everything: heat, hot water, and electricity. Add in covered parking, ample visitor parking, a pool, fitness centre, and social room, and you have a home that truly checks every box. Located at the quiet back of the building for extra privacy, yet just minutes to the Hydrostone Market, shops, cafés, parks, and downtown, this is a rare find. If youre looking for a condo that offers more space, more value, and more convenience, this is the one. (id:45785)
Property Details
| MLS® Number | 202525014 |
| Property Type | Single Family |
| Community Name | Halifax |
| Amenities Near By | Park, Playground, Public Transit, Shopping, Place Of Worship |
| Community Features | Recreational Facilities, School Bus |
| Features | Wheelchair Access, Balcony |
| Pool Type | Inground Pool |
Building
| Bathroom Total | 2 |
| Bedrooms Above Ground | 2 |
| Bedrooms Total | 2 |
| Appliances | Stove, Refrigerator |
| Basement Type | None |
| Constructed Date | 1974 |
| Exterior Finish | Brick, Steel |
| Flooring Type | Ceramic Tile, Laminate, Vinyl |
| Foundation Type | Concrete Block |
| Stories Total | 1 |
| Size Interior | 1,225 Ft2 |
| Total Finished Area | 1225 Sqft |
| Type | Apartment |
| Utility Water | Municipal Water |
Parking
| Garage | |
| Parking Space(s) | |
| Paved Yard |
Land
| Acreage | No |
| Land Amenities | Park, Playground, Public Transit, Shopping, Place Of Worship |
| Landscape Features | Landscaped |
| Sewer | Municipal Sewage System |
| Size Total Text | Under 1/2 Acre |
Rooms
| Level | Type | Length | Width | Dimensions |
|---|---|---|---|---|
| Main Level | Kitchen | 12.04 X 7.07 | ||
| Main Level | Dining Room | 7.11 X 8.06 | ||
| Main Level | Bath (# Pieces 1-6) | 4.10 X 8.03 | ||
| Main Level | Living Room | 13.0 X 16.03 | ||
| Main Level | Primary Bedroom | 15.03 X 14.03 | ||
| Main Level | Other | WIC: 7.10 X 5.00 | ||
| Main Level | Storage | 9.05 X 3.00 | ||
| Main Level | Bath (# Pieces 1-6) | 5.06 X 7.05 |
https://www.realtor.ca/real-estate/28946604/303-5570-heatherwood-court-halifax-halifax
Contact Us
Contact us for more information
Andrew Perkins
(902) 431-1948
www.andrewperkins.ca/
222 Waterfront Drive, Suite 106
Bedford, Nova Scotia B4A 0H3

