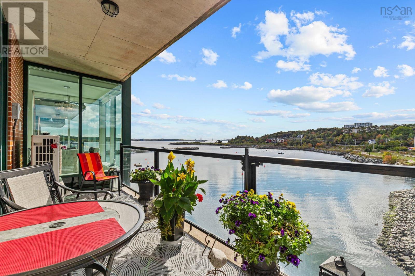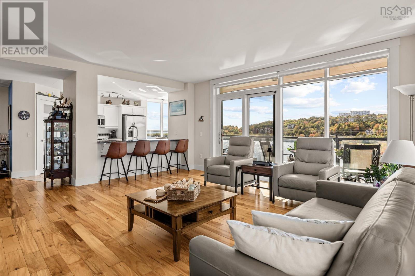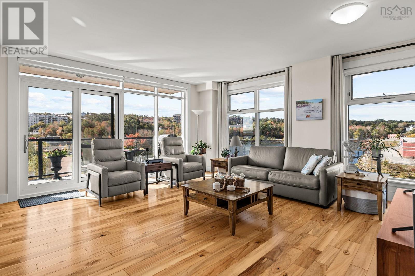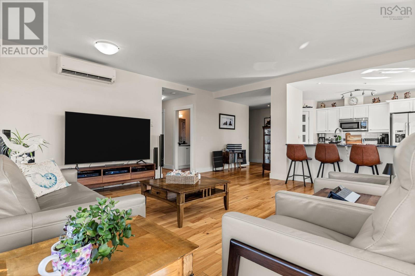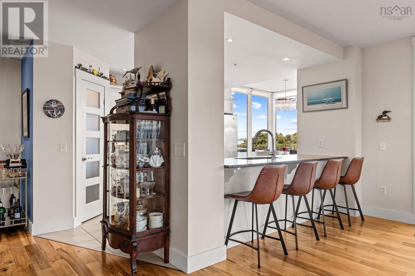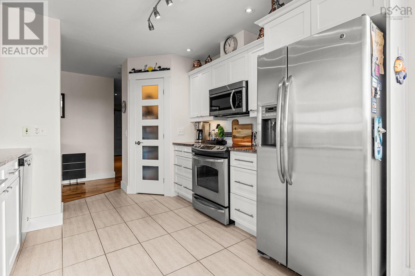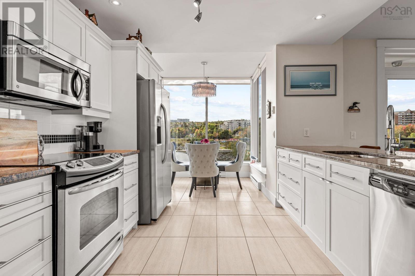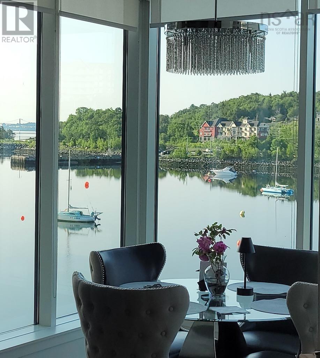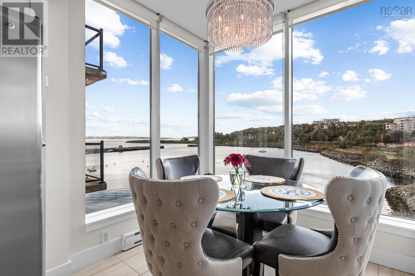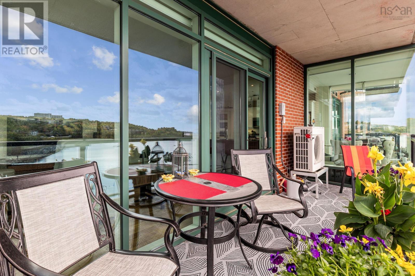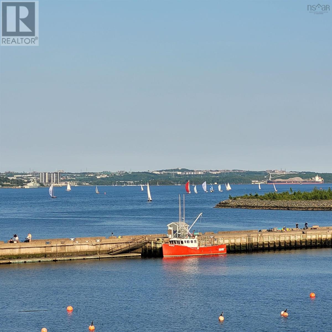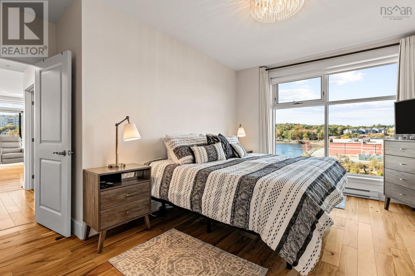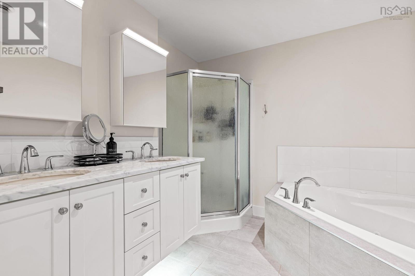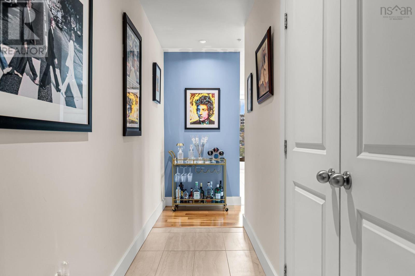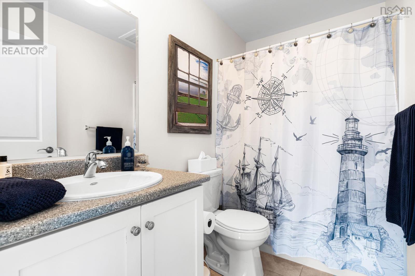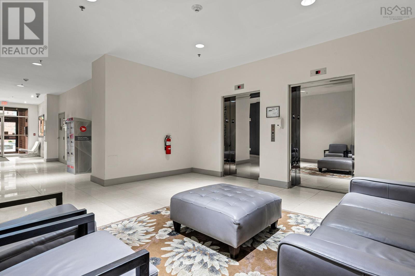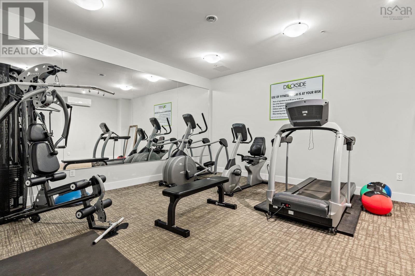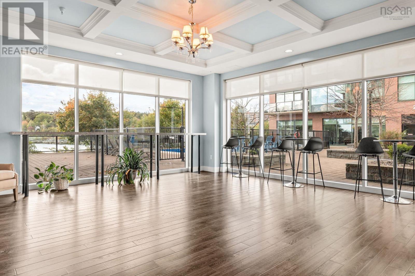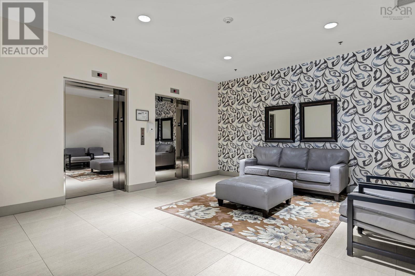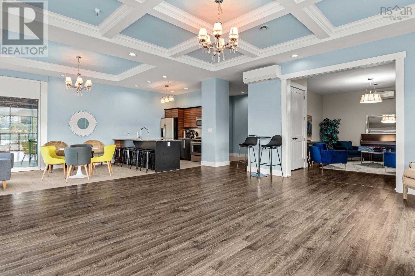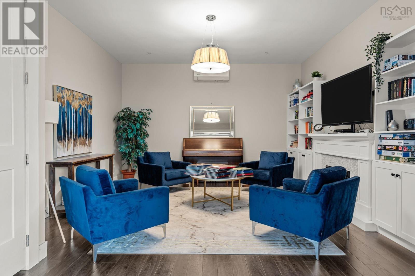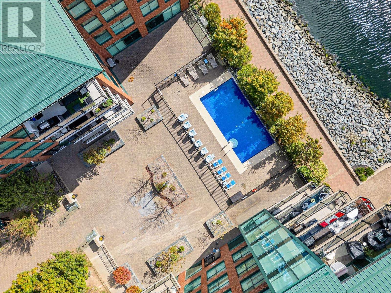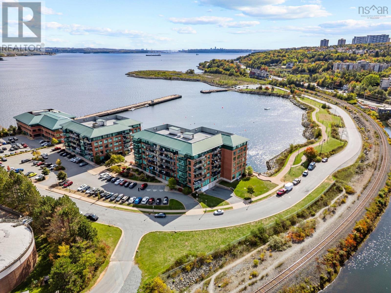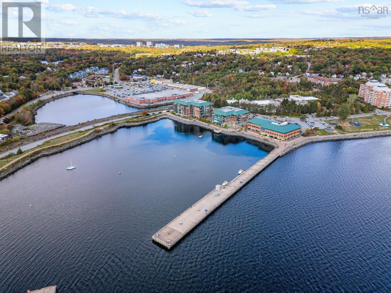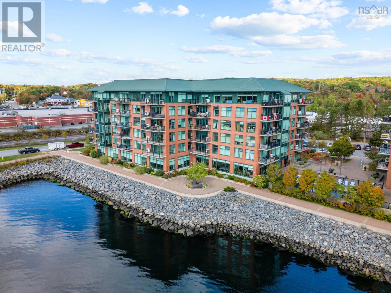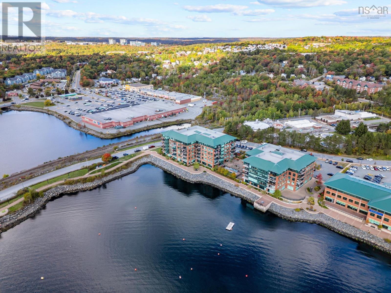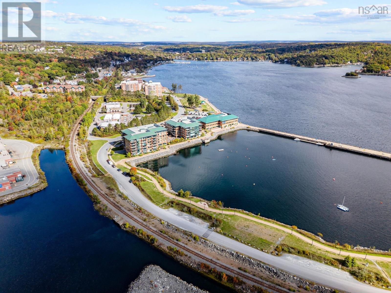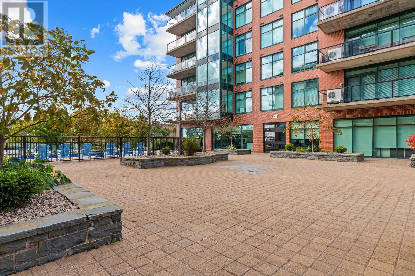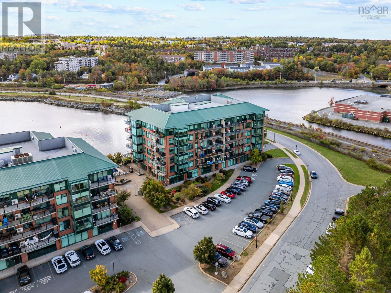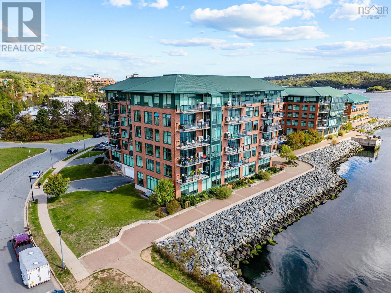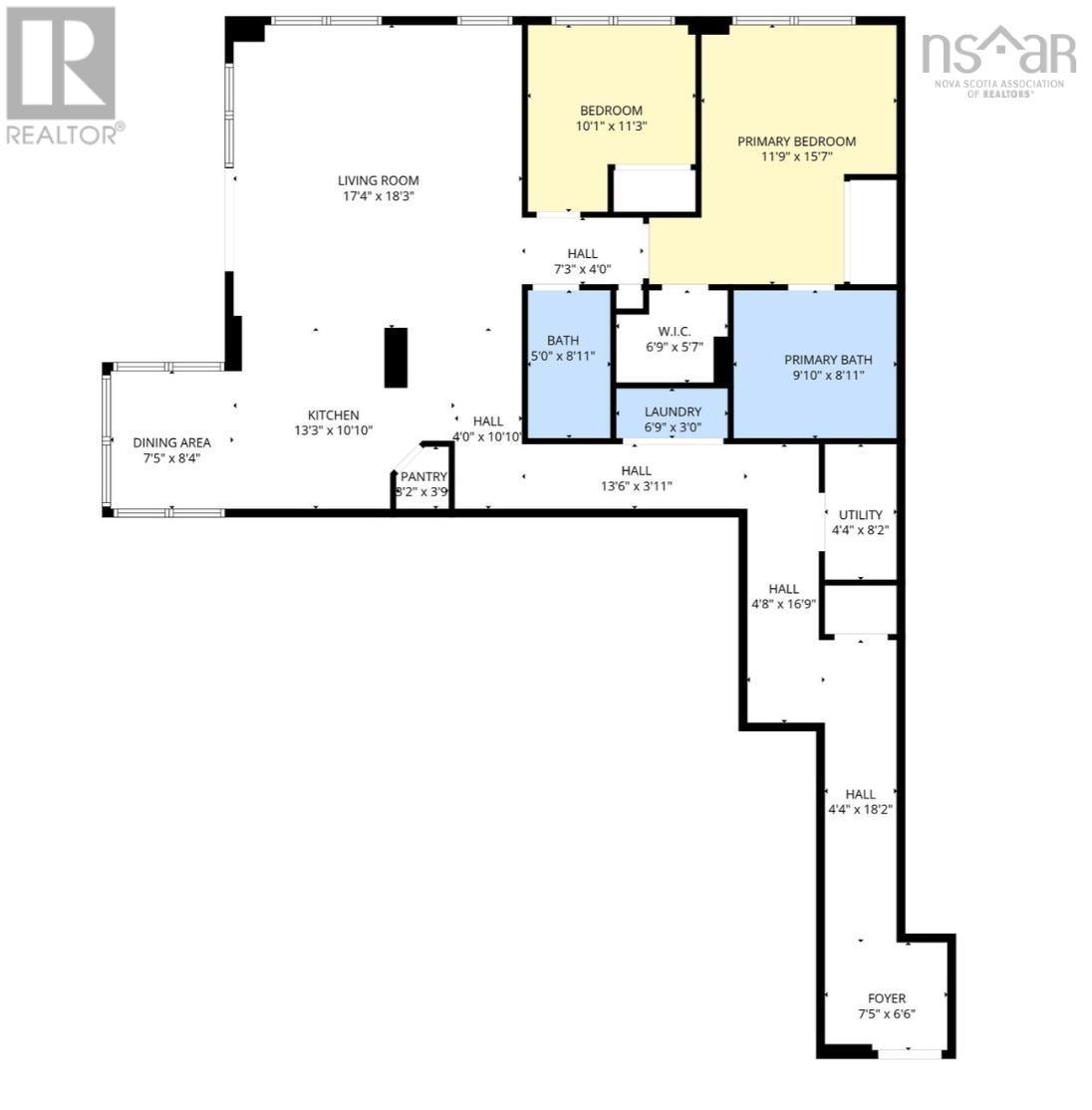305 220 Waterfront Drive Bedford, Nova Scotia B4A 0H3
$759,000Maintenance,
$442.81 Monthly
Maintenance,
$442.81 MonthlyRare Opportunity on the Bedford Waterfront! Waterfront condos in this sought-after Bedford location are rarely available dont miss your chance to own a stunning corner unit with unmatched views of the Bedford Basin. Enjoy breathtaking sunsets and watch sailboats and seagulls glide by from the privacy of your own balcony one of the most private in the building. This one-of-a-kind unit features floor-to-ceiling windows and a cozy dining area with panoramic views, perfect for relaxing meals in a tranquil setting. The gallery entrance provides ultimate privacy and quietness, ensuring a peaceful living environment. Enjoy the ease of one-level living in a well-maintained building known for having one of the most welcoming condo communities in the HRM. Conveniently located just steps from grocery stores, pharmacies, and all major amenities. Plus, the proposed Bedford ferry terminal will be only a 5-minute walk away making commuting a breeze. Whether you're downsizing or looking for a serene lifestyle by the water, this condo offers the perfect blend of privacy, comfort, and convenience. (id:45785)
Property Details
| MLS® Number | 202525119 |
| Property Type | Single Family |
| Community Name | Bedford |
| Amenities Near By | Park, Playground, Public Transit, Shopping, Place Of Worship |
| Community Features | Recreational Facilities, School Bus |
| Features | Wheelchair Access, Balcony |
| View Type | Harbour |
| Water Front Type | Waterfront |
Building
| Bathroom Total | 2 |
| Bedrooms Above Ground | 2 |
| Bedrooms Total | 2 |
| Appliances | Stove, Dishwasher, Dryer, Washer, Refrigerator |
| Basement Type | None |
| Constructed Date | 2012 |
| Cooling Type | Heat Pump |
| Flooring Type | Ceramic Tile, Hardwood |
| Stories Total | 1 |
| Size Interior | 1,566 Ft2 |
| Total Finished Area | 1566 Sqft |
| Type | Apartment |
| Utility Water | Municipal Water |
Parking
| Garage | |
| Underground | |
| Parking Space(s) | |
| Paved Yard | |
| Shared | |
| Other |
Land
| Acreage | No |
| Land Amenities | Park, Playground, Public Transit, Shopping, Place Of Worship |
| Sewer | Municipal Sewage System |
Rooms
| Level | Type | Length | Width | Dimensions |
|---|---|---|---|---|
| Main Level | Foyer | 7.5x6.6 | ||
| Main Level | Living Room | 18x17.6 | ||
| Main Level | Kitchen | 13x10.10 | ||
| Main Level | Bath (# Pieces 1-6) | 8.11x5 | ||
| Main Level | Ensuite (# Pieces 2-6) | 9.10x8.11-jog | ||
| Main Level | Primary Bedroom | 11.9x15.7-jog | ||
| Main Level | Laundry Room | 6.9x3 | ||
| Main Level | Storage | 4.4x8.2 | ||
| Main Level | Other | WIC 6.9x5.7 +/-jog | ||
| Main Level | Bedroom | 11.2 x 10 - jog | ||
| Main Level | Dining Nook | 7.9 x 6.9 |
https://www.realtor.ca/real-estate/28951822/305-220-waterfront-drive-bedford-bedford
Contact Us
Contact us for more information
Sacha Talbot
222 Waterfront Drive, Suite 106
Bedford, Nova Scotia B4A 0H3

