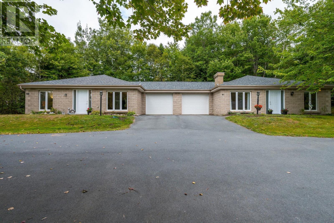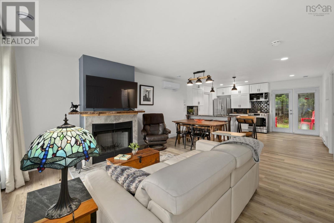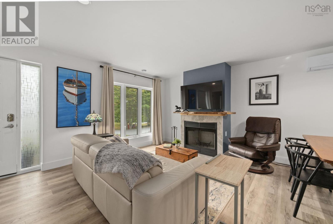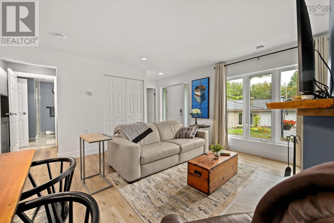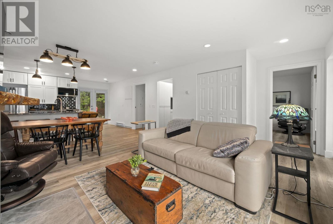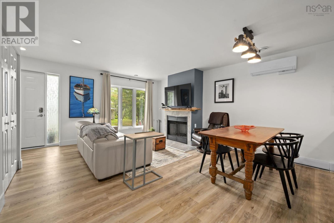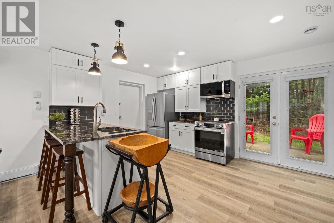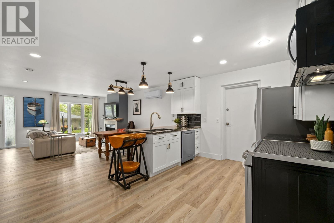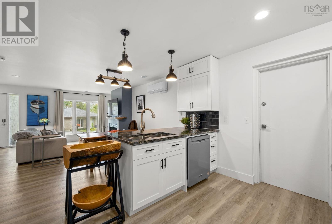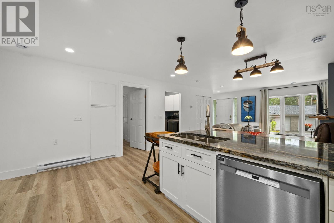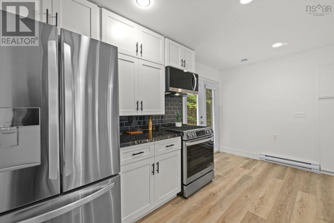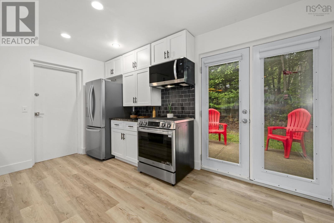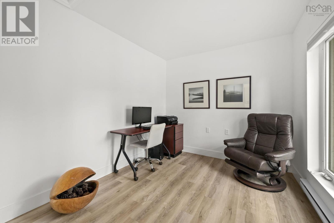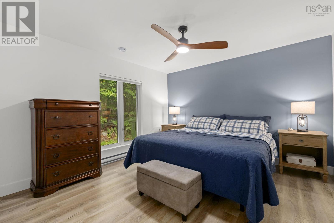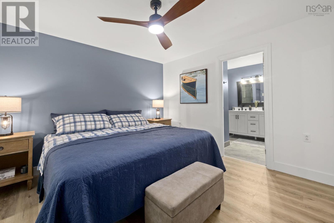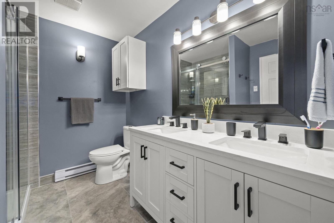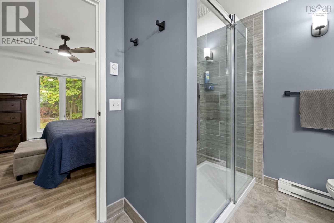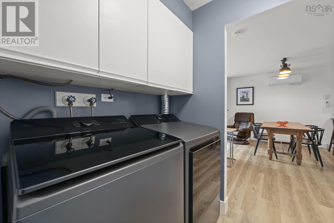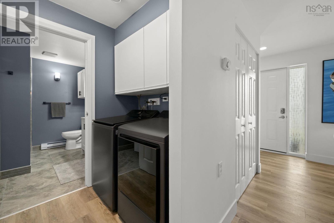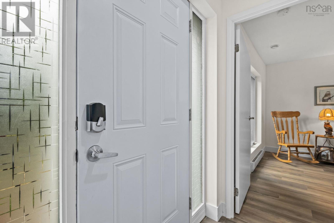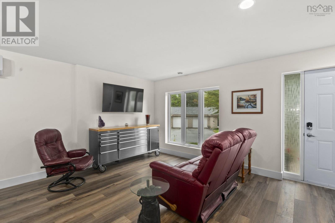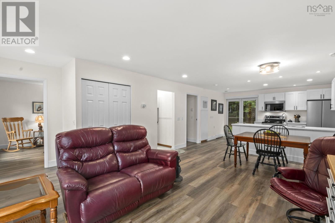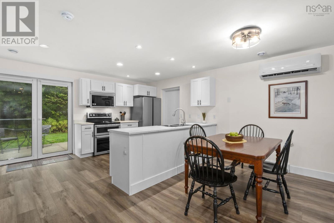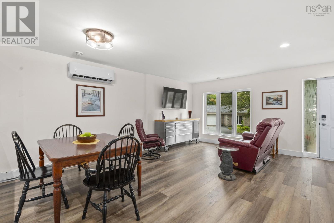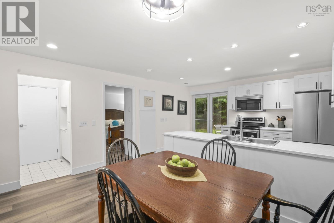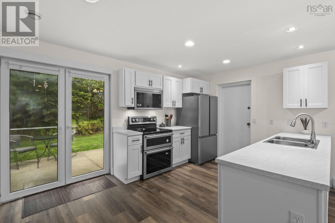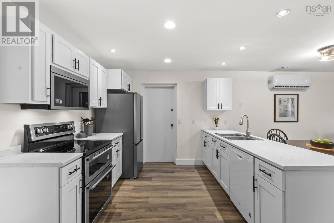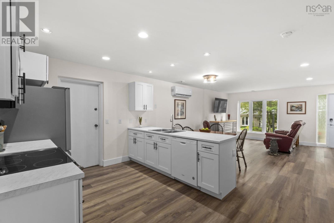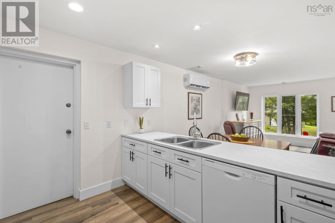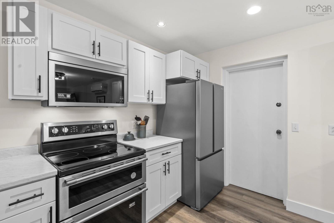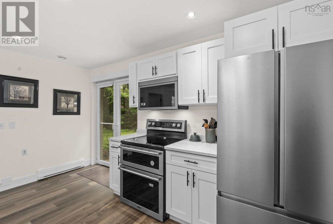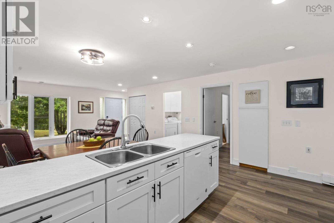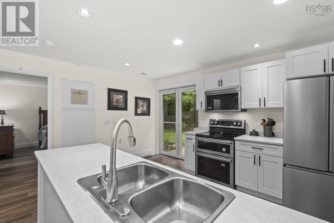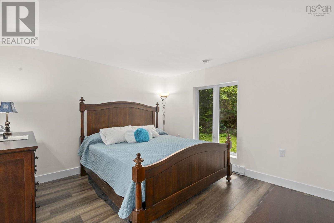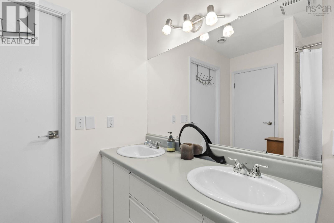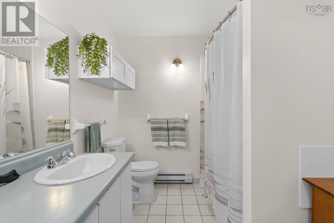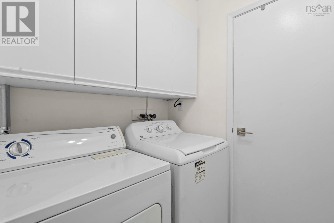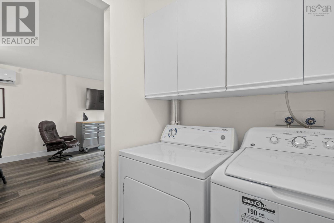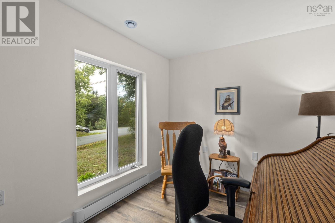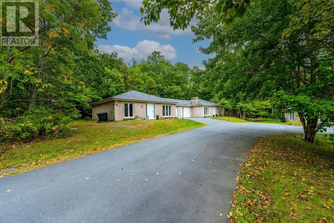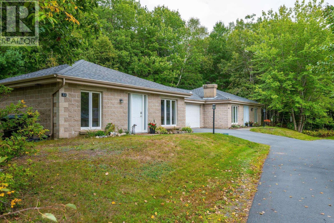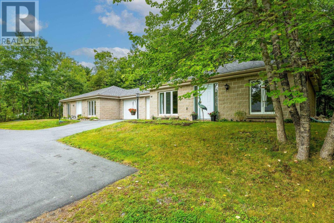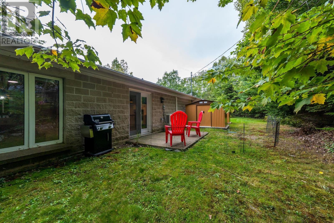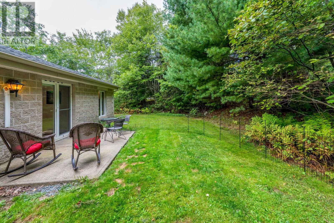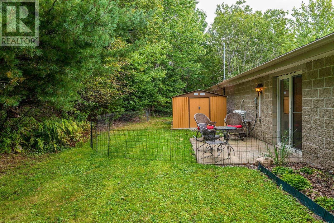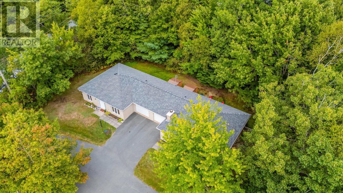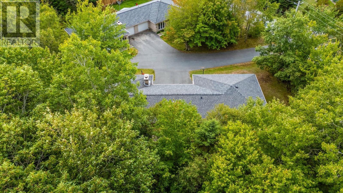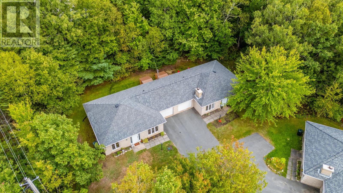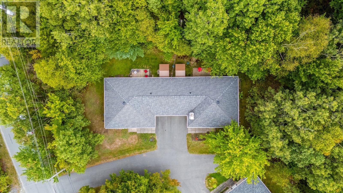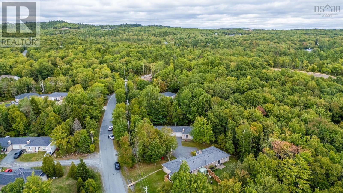31-33 Birch Grove Upper Tantallon, Nova Scotia B3Z 1L1
$735,000
Fantastic opportunity awaits with this updated side-by-side duplexideal for an owner-occupied investment or a valuable addition to your rental portfolio. Eachbright, one-level unit offers easy living with open concept design, 2 bedrooms, in-suite laundry, 1 bath, and a garage. One unit even boasts a charming wood-burning fireplace. Recentupgrades include fresh paint, heat pumps, garden sheds, and more. #33 features a refreshed kitchen with extra cabinets plus new fridge, stove, and microwave, while #31 has beenfully renovated with a stunning granite kitchen, 5 premium appliances, walk-in shower, new flooring, lighting, blinds, and more. Perfectly located minutes to Hubley Centre, schools, and Hwy 103, steps to Rails to Trails, and less than 20 minutes to Bedford, Halifax, or the beach. A move-in ready property with income potential you wont want to miss! (id:45785)
Open House
This property has open houses!
2:00 pm
Ends at:4:00 pm
Property Details
| MLS® Number | 202525274 |
| Property Type | Single Family |
| Neigbourhood | St Margarets Village |
| Community Name | Upper Tantallon |
| Amenities Near By | Golf Course, Park, Playground, Public Transit, Shopping, Place Of Worship |
| Community Features | Recreational Facilities, School Bus |
| Features | Sloping |
| Structure | Shed |
Building
| Bathroom Total | 1 |
| Bedrooms Above Ground | 2 |
| Bedrooms Total | 2 |
| Appliances | Stove, Dishwasher, Dryer, Washer, Refrigerator |
| Architectural Style | Bungalow |
| Basement Type | None |
| Constructed Date | 1992 |
| Construction Style Attachment | Side By Side |
| Cooling Type | Heat Pump |
| Exterior Finish | Concrete |
| Fireplace Present | Yes |
| Flooring Type | Ceramic Tile, Porcelain Tile, Vinyl |
| Foundation Type | Poured Concrete, Concrete Slab |
| Stories Total | 1 |
| Size Interior | 1,765 Ft2 |
| Total Finished Area | 1765 Sqft |
| Type | Duplex |
| Utility Water | Drilled Well |
Parking
| Garage | |
| Paved Yard |
Land
| Acreage | Yes |
| Land Amenities | Golf Course, Park, Playground, Public Transit, Shopping, Place Of Worship |
| Landscape Features | Landscaped |
| Sewer | Septic System |
| Size Irregular | 1.1493 |
| Size Total | 1.1493 Ac |
| Size Total Text | 1.1493 Ac |
Rooms
| Level | Type | Length | Width | Dimensions |
|---|---|---|---|---|
| Main Level | Living Room | 17.2 x 10.5 | ||
| Main Level | Dining Nook | 13.11 x 5.9 | ||
| Main Level | Kitchen | 13.11 x 12.1 | ||
| Main Level | Primary Bedroom | 14.4 x 12 | ||
| Main Level | Bath (# Pieces 1-6) | 8.11 x 7.2 | ||
| Main Level | Laundry Room | 7.2x 5.1 | ||
| Main Level | Bedroom | 10.10 x 8.6 | ||
| Main Level | Bedroom | 10.9 x 8.7 | ||
| Main Level | Living Room | 17.3 x 11.4 | ||
| Main Level | Dining Nook | 13.11 x 6.9 | ||
| Main Level | Kitchen | 13.11 x 10.4 | ||
| Main Level | Primary Bedroom | 14.4 x 12 | ||
| Main Level | Bath (# Pieces 1-6) | 8.11 x 7.2 | ||
| Main Level | Laundry Room | 7.1 x 5.1 |
https://www.realtor.ca/real-estate/28959757/31-33-birch-grove-upper-tantallon-upper-tantallon
Contact Us
Contact us for more information
Geri Barrington
(902) 835-5275
(902) 483-4590
84 Chain Lake Drive
Beechville, Nova Scotia B3S 1A2

