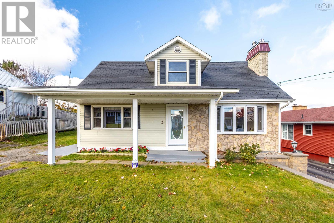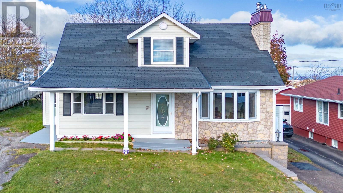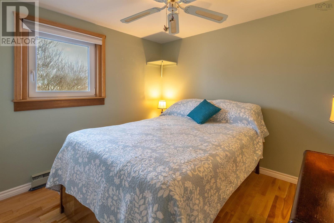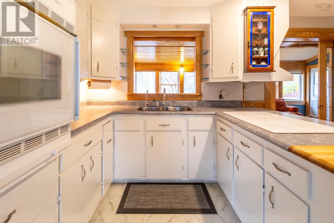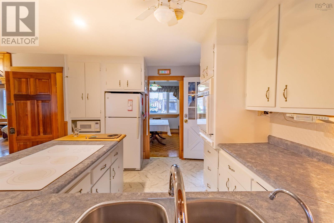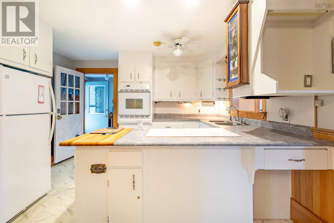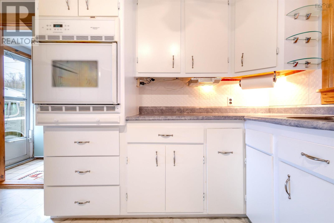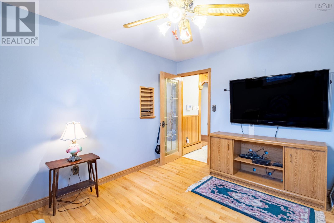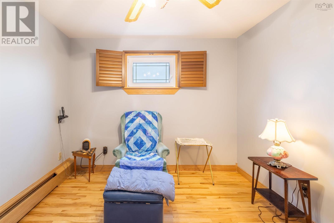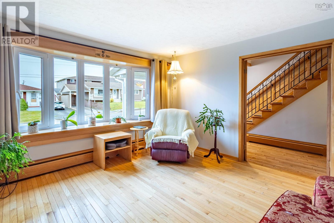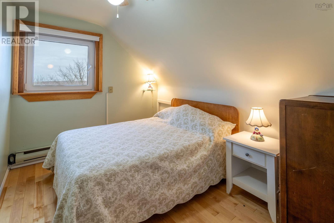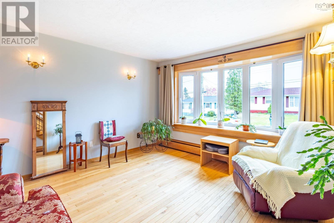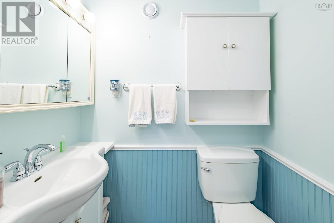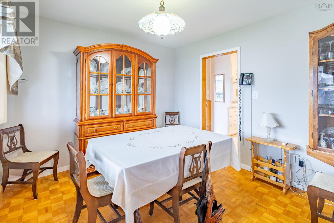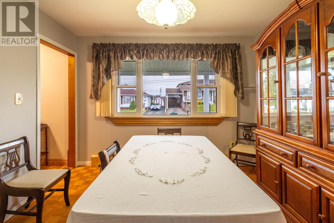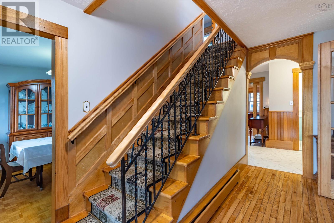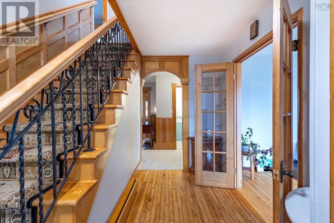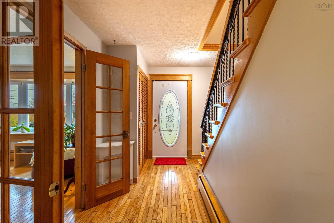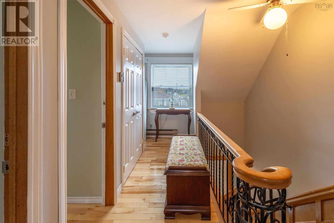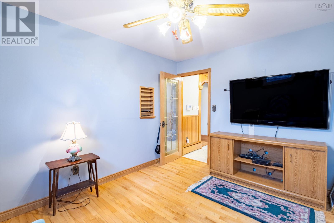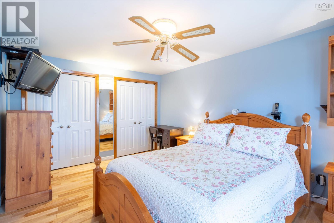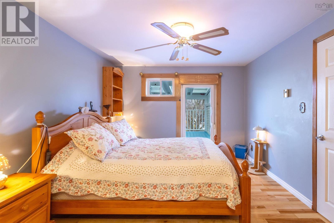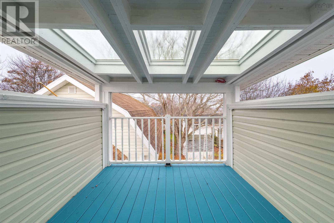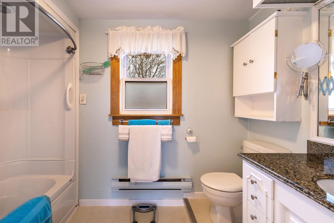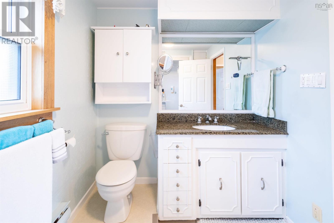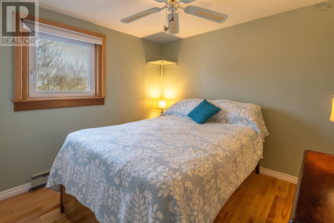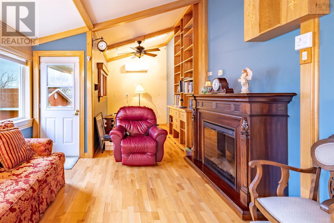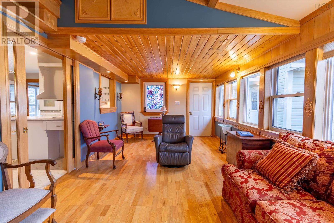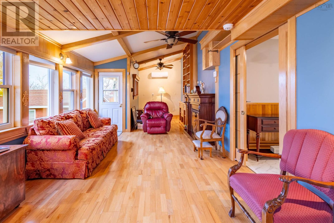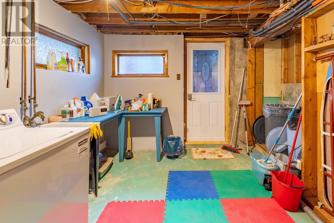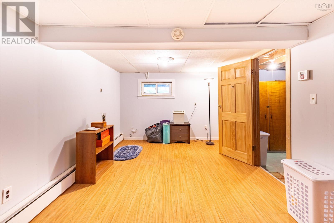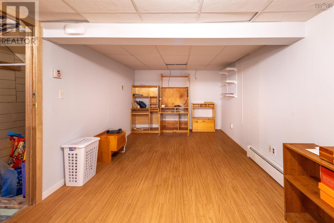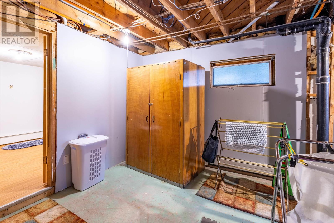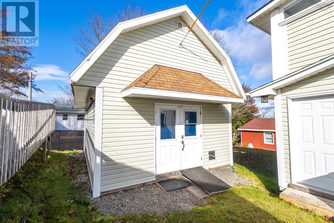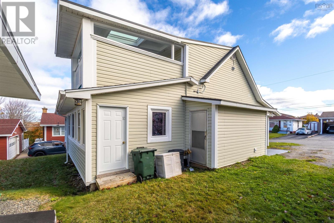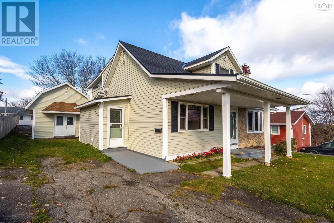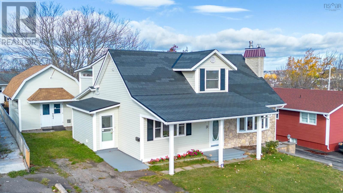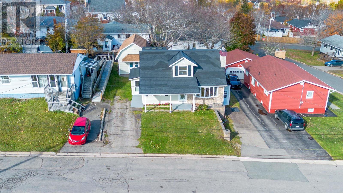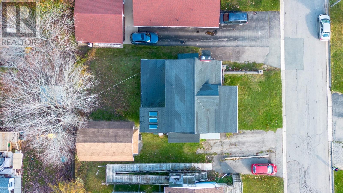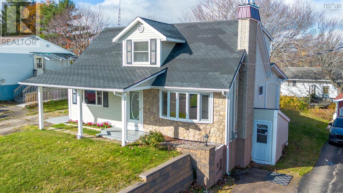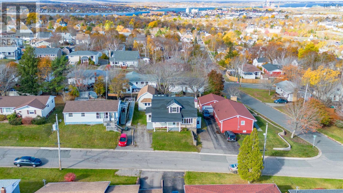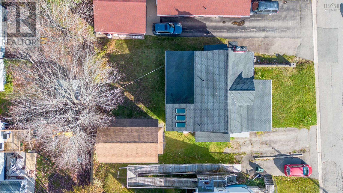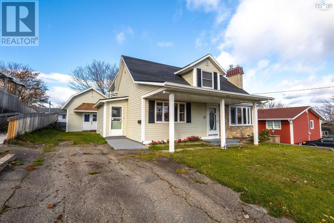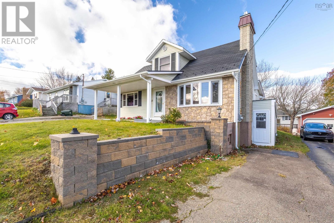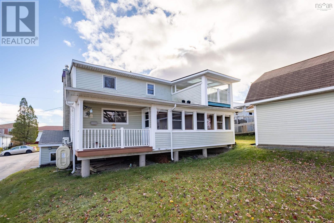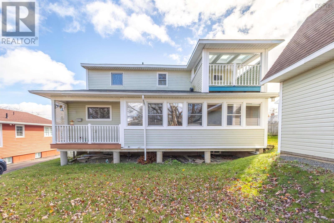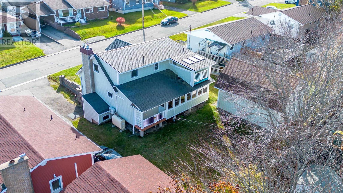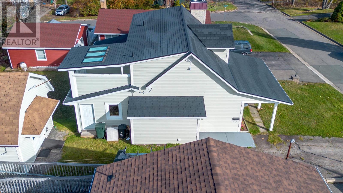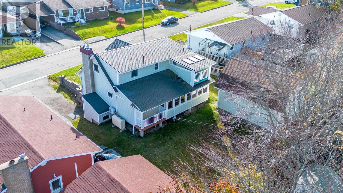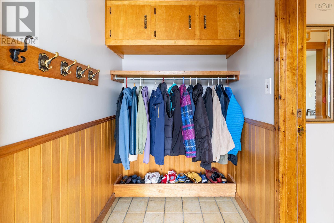31 Kennedy Avenue Sydney, Nova Scotia B1P 3K5
$369,000
Pride of ownership shines in this meticulously maintained, one-owner 1.5-storey home on a quiet cul-de-sac in one of Sydneys most desirable neighborhoods. Built with quality workmanship and cared for with attention to detail, this property offers lasting comfort and charm. Inside, youll find 3 bedrooms and 1.5 baths, beautiful hardwood floors, and bright, inviting living spaces. The primary bedroom opens onto a private deckperfect for your morning coffee or evening unwind. The walkout basement is partially finished, offering plenty of potential to add your personal touch and create extra living space. Additional features include a heat pump, generator, and sun room that fills the home with natural light. Outside, enjoy a 16'x24' detached garage, two driveways, and a private yard ideal for family life. A wonderful opportunity to own a well-built, well-loved home that combines comfort, quality, and location. (id:45785)
Property Details
| MLS® Number | 202527919 |
| Property Type | Single Family |
| Community Name | Sydney |
Building
| Bathroom Total | 2 |
| Bedrooms Above Ground | 3 |
| Bedrooms Total | 3 |
| Appliances | Cooktop - Electric, Oven, Microwave, Refrigerator, Central Vacuum |
| Constructed Date | 1970 |
| Construction Style Attachment | Detached |
| Cooling Type | Heat Pump |
| Exterior Finish | Vinyl |
| Flooring Type | Hardwood, Vinyl Plank |
| Foundation Type | Poured Concrete |
| Half Bath Total | 1 |
| Stories Total | 2 |
| Size Interior | 2,286 Ft2 |
| Total Finished Area | 2286 Sqft |
| Type | House |
| Utility Water | Municipal Water |
Parking
| Garage | |
| Detached Garage | |
| Paved Yard |
Land
| Acreage | No |
| Sewer | Municipal Sewage System |
| Size Irregular | 0.1309 |
| Size Total | 0.1309 Ac |
| Size Total Text | 0.1309 Ac |
Rooms
| Level | Type | Length | Width | Dimensions |
|---|---|---|---|---|
| Second Level | Primary Bedroom | 10.10x14.4 | ||
| Second Level | Bath (# Pieces 1-6) | 7x6.6 | ||
| Second Level | Bedroom | 9.6x10.+3x4.6 | ||
| Basement | Recreational, Games Room | 10x22 | ||
| Main Level | Kitchen | 15x12.4 | ||
| Main Level | Dining Room | 10x11 | ||
| Main Level | Porch | 8x4.6 | ||
| Main Level | Living Room | 12.4x12.8 | ||
| Main Level | Den | 10x12 | ||
| Main Level | Bath (# Pieces 1-6) | 5.4x4 | ||
| Main Level | Sunroom | 23x12.+10x4 |
https://www.realtor.ca/real-estate/29103143/31-kennedy-avenue-sydney-sydney
Contact Us
Contact us for more information
Jennifer Foley
37 Napean Street, Suite 202 A
Sydney, Nova Scotia B1P 6A7

