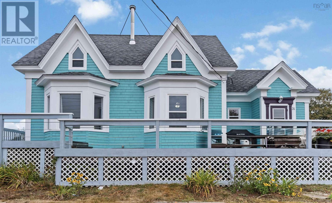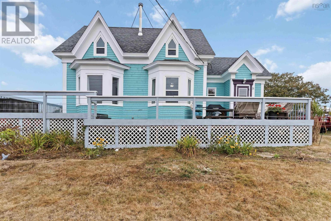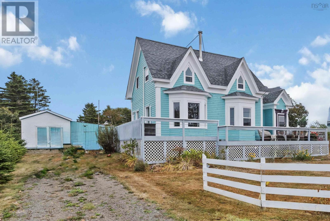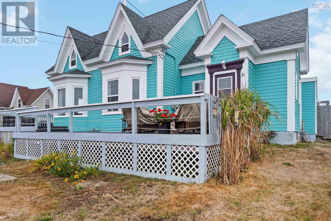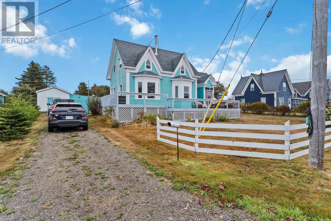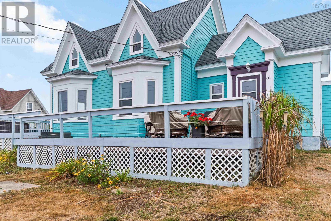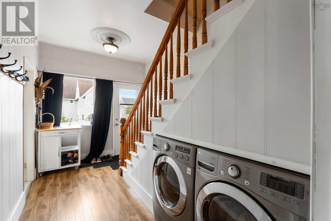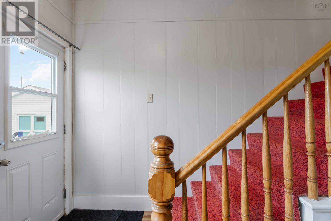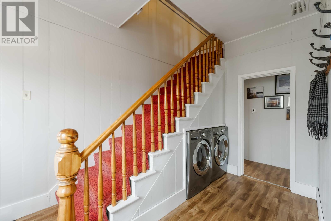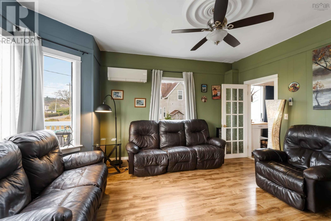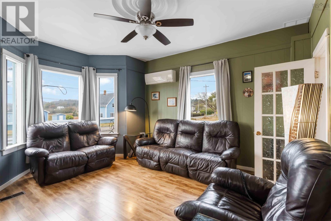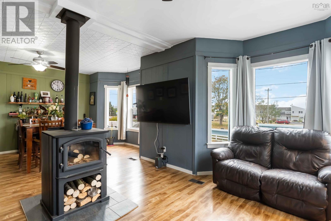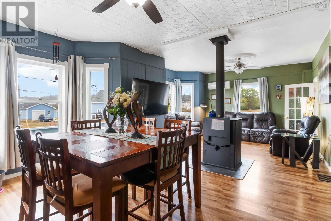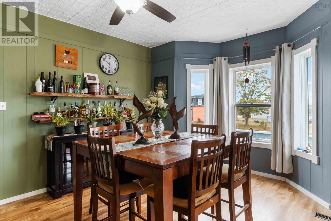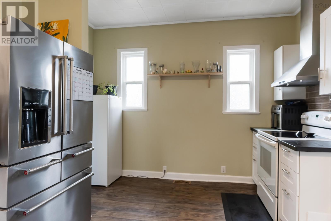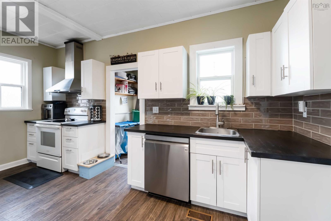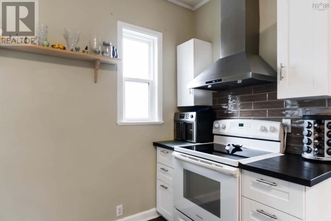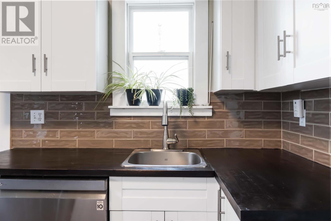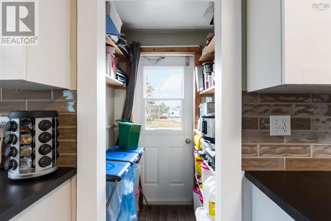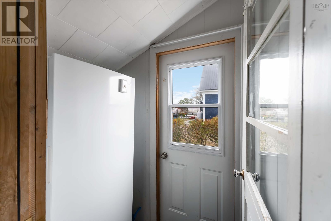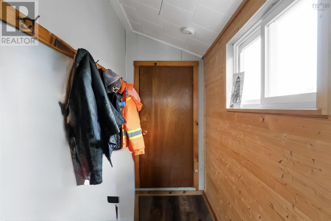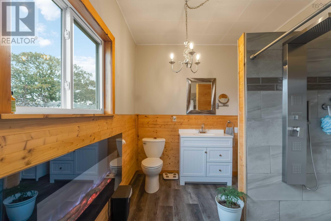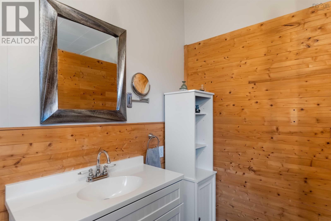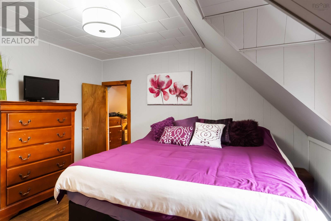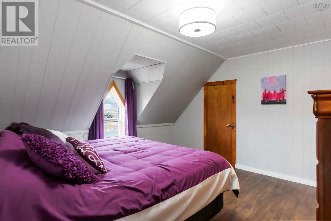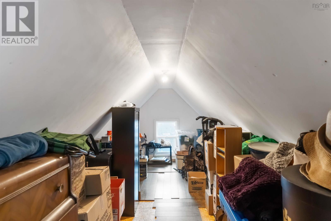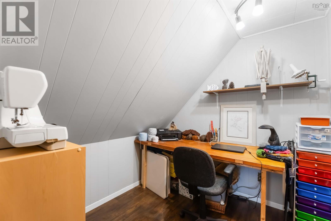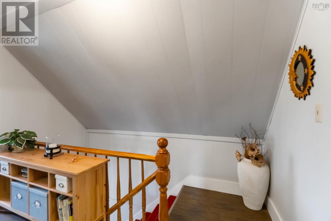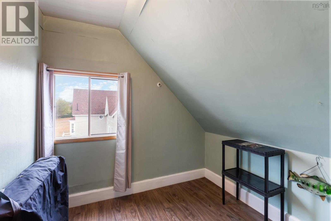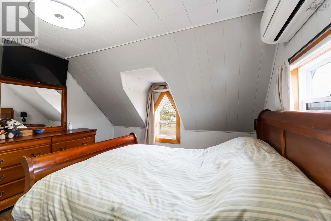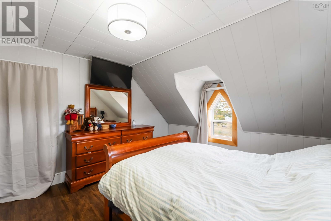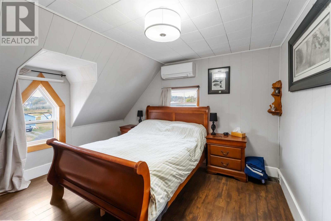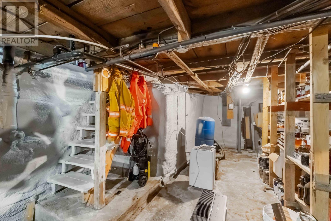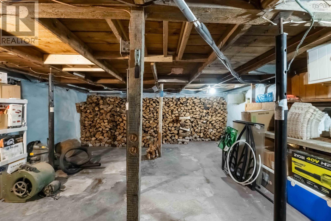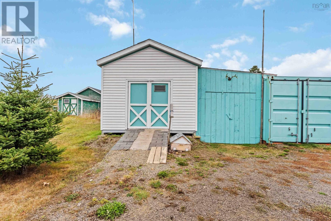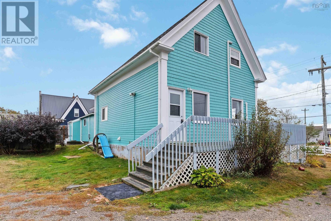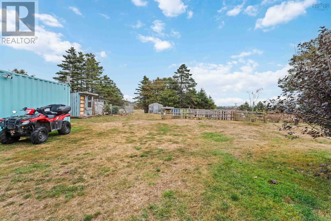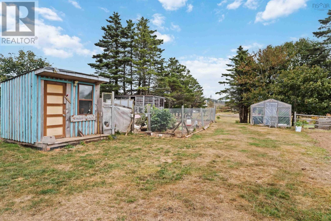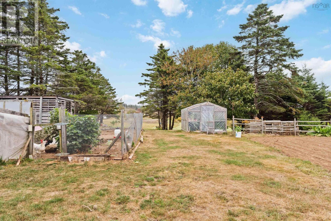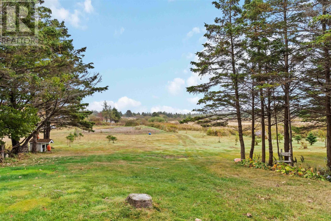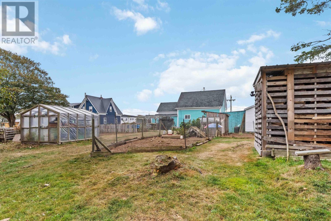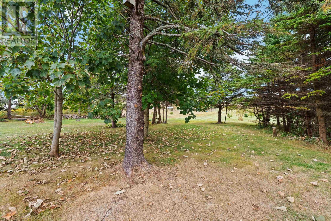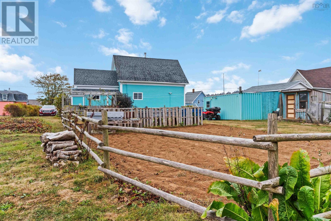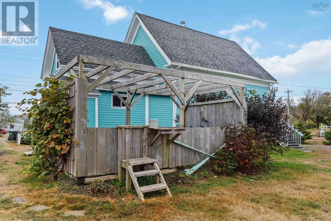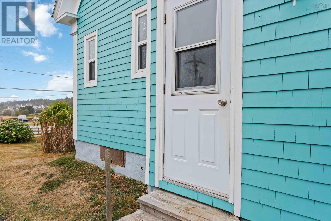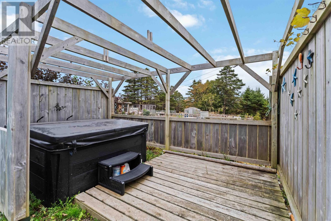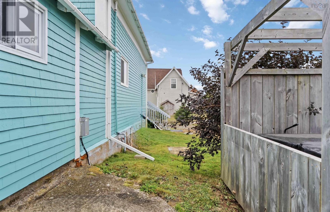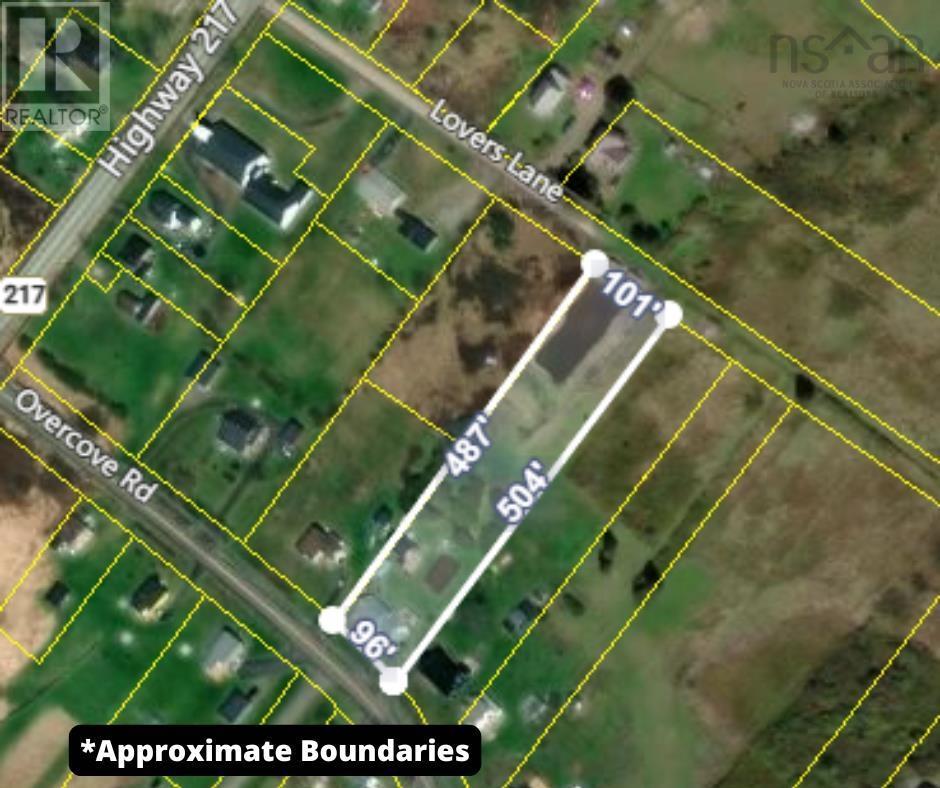31 Overcove Road Freeport, Nova Scotia B0V 1B0
$275,000
Welcome to this picturesque family home resting on a beautifully landscaped 1.15-acre lot in the quaint village of Freeport. Step inside and be greeted by 9-foot ceilings and a host of recent upgrades throughout. The fully renovated kitchen features a thoughtfully redesigned layout, Italian ceramic tile backsplash, soft-close cabinetry with convenient bottom drawers, SPC flooring, a 25-cu. ft. KitchenAid refrigerator, and an LG dishwasher. Just off the kitchen, a spacious deck provides the perfect space for entertaining or relaxing by the BBQ. The open-concept living and dining area boasts charming heritage details, including a decorative tin ceiling, plaster medallion, two bay windows, fresh paint, and updated laminate flooring. Stay cozy with the new high-efficiency Quadrafire wood stove (WETT-certified, installed in 2024), or cool with the heat pump (installed 2022). The updated bathroom includes a ceramic tiled, barrier-free shower with a rain head and body jets, SPC flooring, and a chandelier for a touch of luxury. Main floor laundry is tucked neatly under the stairs and comes with an LG steam washer and dryer. Upstairs, you'll find three comfortable bedrooms, a dedicated office space, a bonus storage room, and a second heat pump for added comfort. Outside, the well-maintained exterior includes newer roof shingles and mostly updated windows. The park-like, private backyard is a retreat featuring a hot tub in its own enclosure, three outbuildings, flower and vegetable gardens, a greenhouse, pond, chicken coop, and firewood storage. This well-insulated home is energy-efficient and easy to heat, with recent plumbing and electrical upgrades. Move-in ready and perfectly situated for an active lifestyle hike and bike nearby trails, kayak in the cove, whale-watch, enjoy the well-stocked local store, community events, art gallery, school & medical center, all nearby. Best of all, the ferry runs 24/7 and its free. (id:45785)
Property Details
| MLS® Number | 202525434 |
| Property Type | Single Family |
| Community Name | Freeport |
| Amenities Near By | Park, Playground, Shopping, Place Of Worship, Beach |
| Community Features | School Bus |
| Features | Sump Pump |
| Structure | Shed |
Building
| Bathroom Total | 1 |
| Bedrooms Above Ground | 3 |
| Bedrooms Total | 3 |
| Appliances | Stove, Dishwasher, Dryer - Electric, Washer, Refrigerator, Hot Tub |
| Basement Development | Unfinished |
| Basement Type | Full (unfinished) |
| Constructed Date | 1904 |
| Construction Style Attachment | Detached |
| Cooling Type | Heat Pump |
| Exterior Finish | Wood Shingles |
| Flooring Type | Laminate, Linoleum, Other, Vinyl Plank |
| Foundation Type | Stone |
| Stories Total | 2 |
| Size Interior | 1,412 Ft2 |
| Total Finished Area | 1412 Sqft |
| Type | House |
| Utility Water | Drilled Well, Shared Well, Well |
Parking
| Gravel |
Land
| Acreage | Yes |
| Land Amenities | Park, Playground, Shopping, Place Of Worship, Beach |
| Landscape Features | Partially Landscaped |
| Sewer | Septic System |
| Size Irregular | 1.15 |
| Size Total | 1.15 Ac |
| Size Total Text | 1.15 Ac |
Rooms
| Level | Type | Length | Width | Dimensions |
|---|---|---|---|---|
| Second Level | Primary Bedroom | 12.6 x 12.11 | ||
| Second Level | Bedroom | 12.11 x 12.2 | ||
| Second Level | Bedroom | 7.4 x 7.10 | ||
| Second Level | Den | 7.11 x 7.10 | ||
| Second Level | Storage | 15.4 x 6.3 | ||
| Main Level | Dining Nook | 10.4 x 12.6 + jog | ||
| Main Level | Living Room | 13.7 x 14.7 | ||
| Main Level | Bath (# Pieces 1-6) | 8.2 x 10.5 + jog | ||
| Main Level | Kitchen | 11.1 x 16.3 | ||
| Main Level | Porch | 4.4 x 4.3 | ||
| Main Level | Foyer | Measurements not available | ||
| Main Level | Utility Room | 4.2 x 6.1 |
https://www.realtor.ca/real-estate/28966782/31-overcove-road-freeport-freeport
Contact Us
Contact us for more information
Renee Belong
Po Box 1741, 771 Central Avenue
Greenwood, Nova Scotia B0P 1N0

