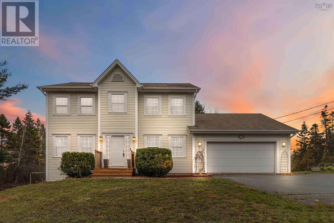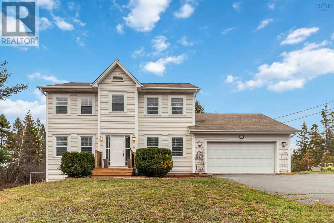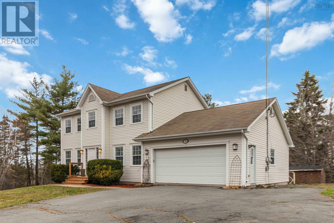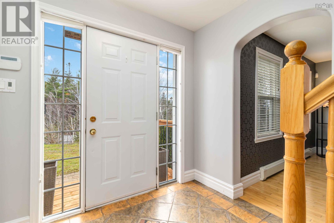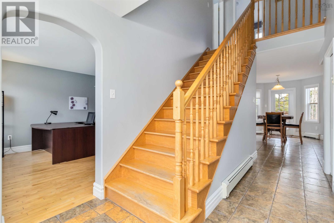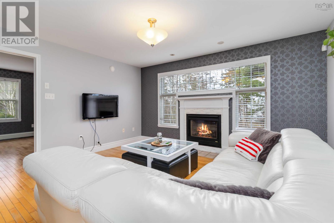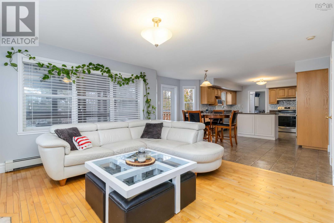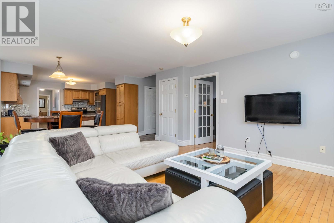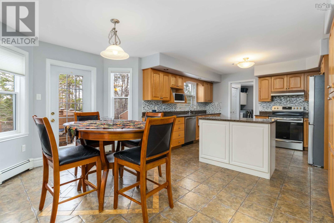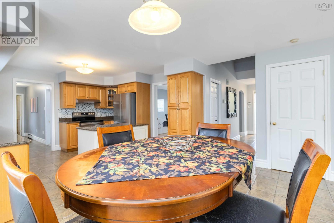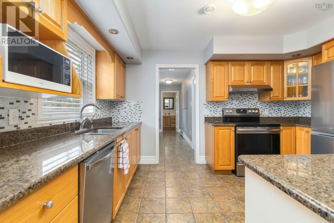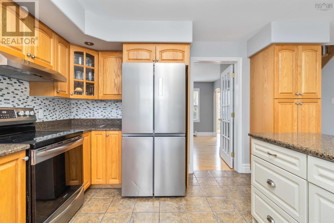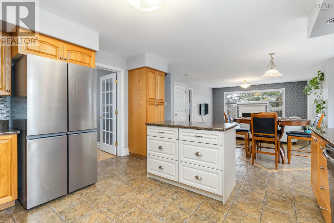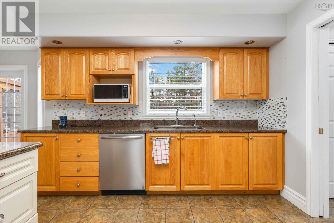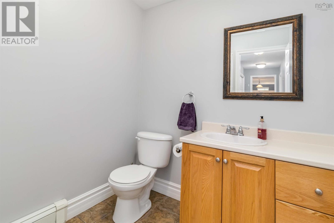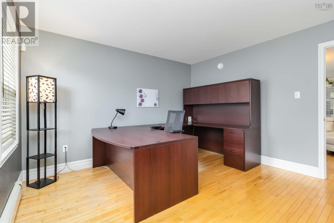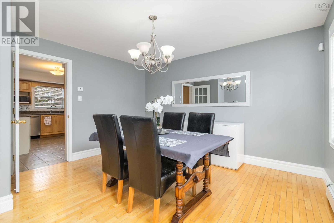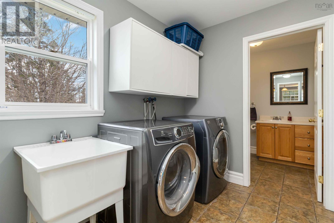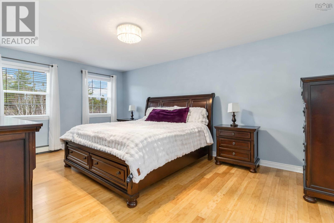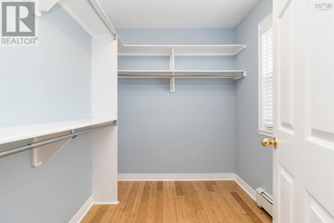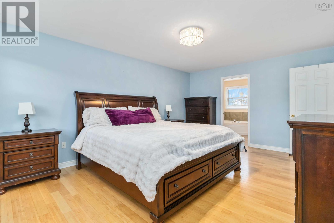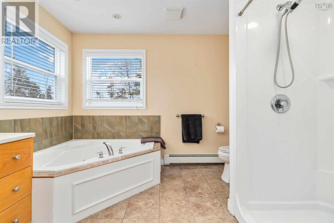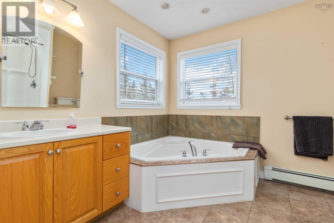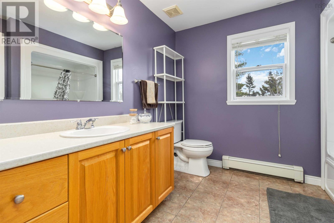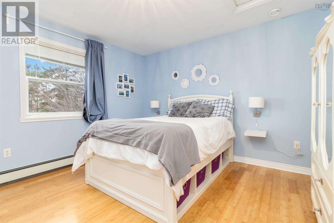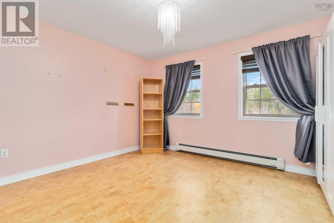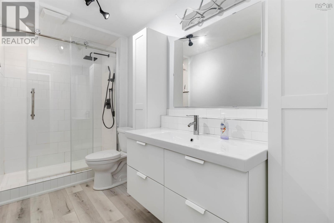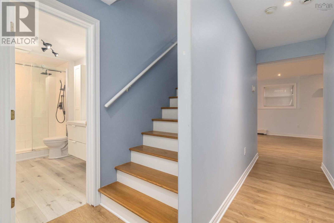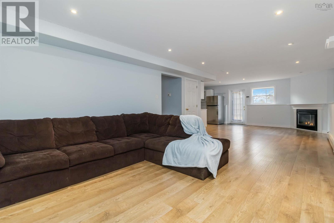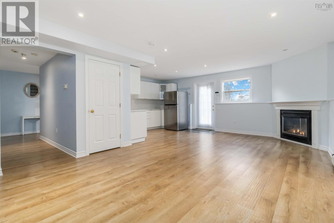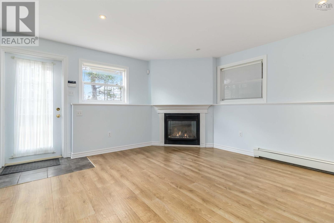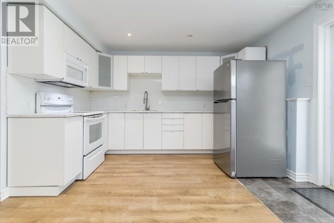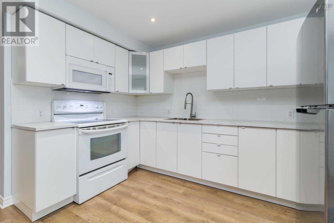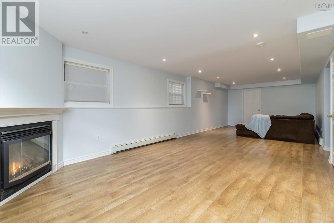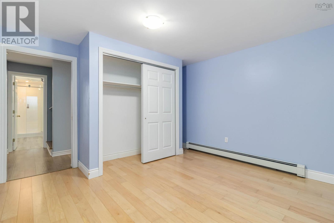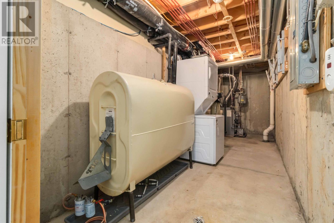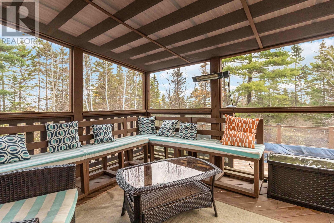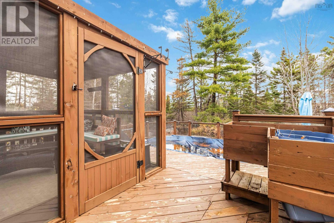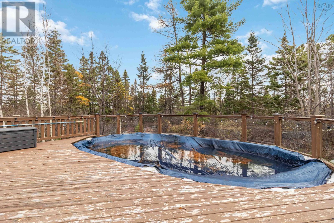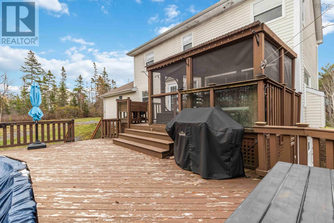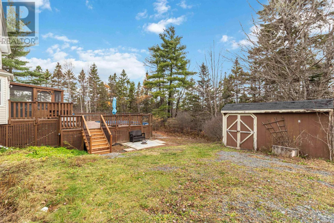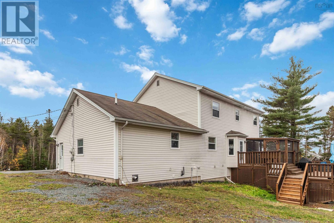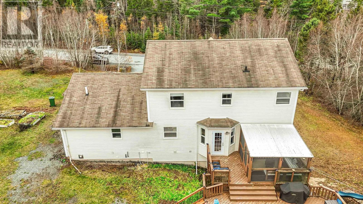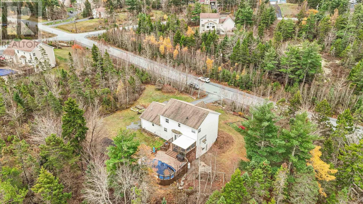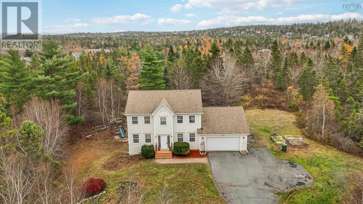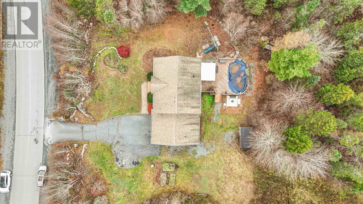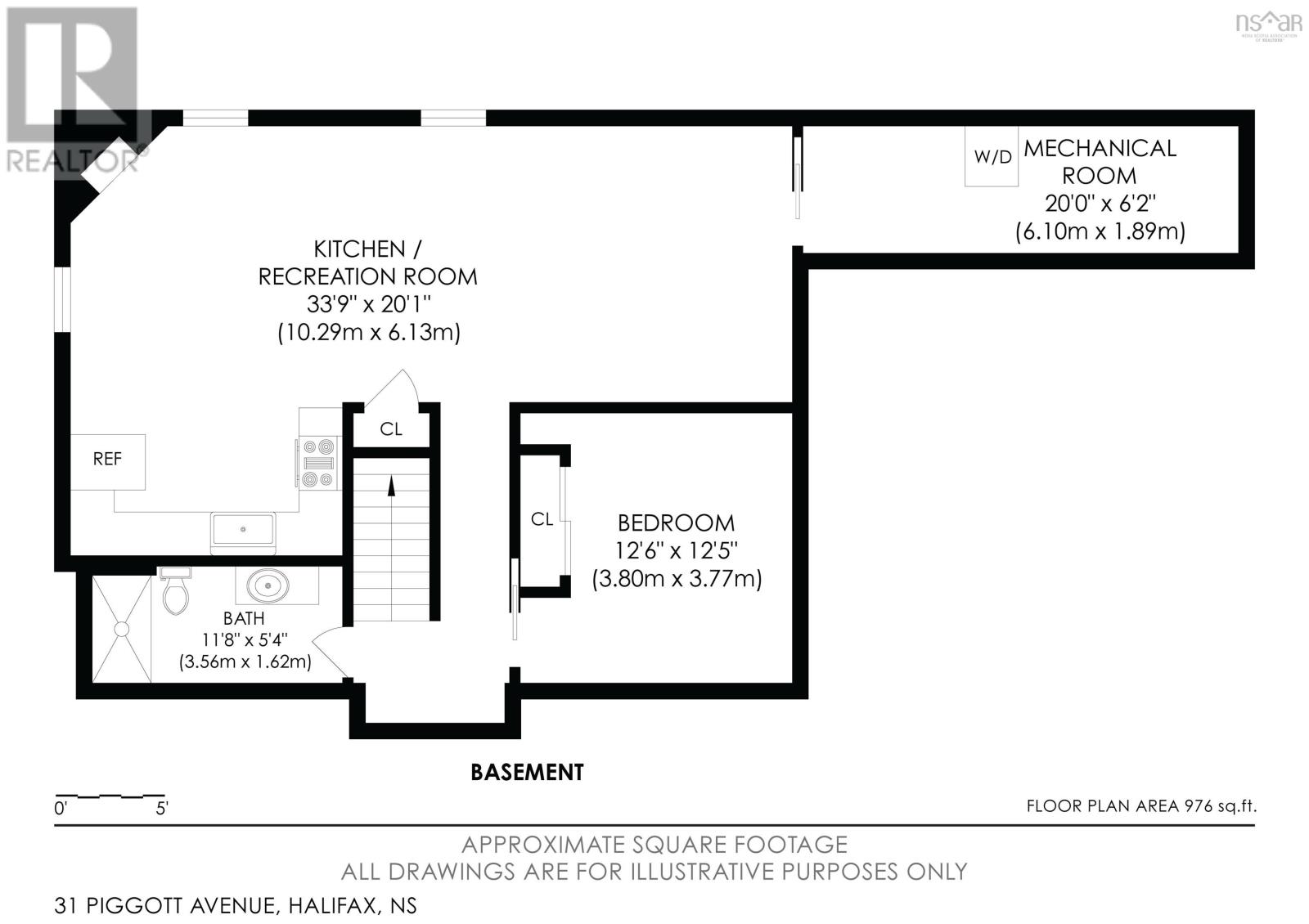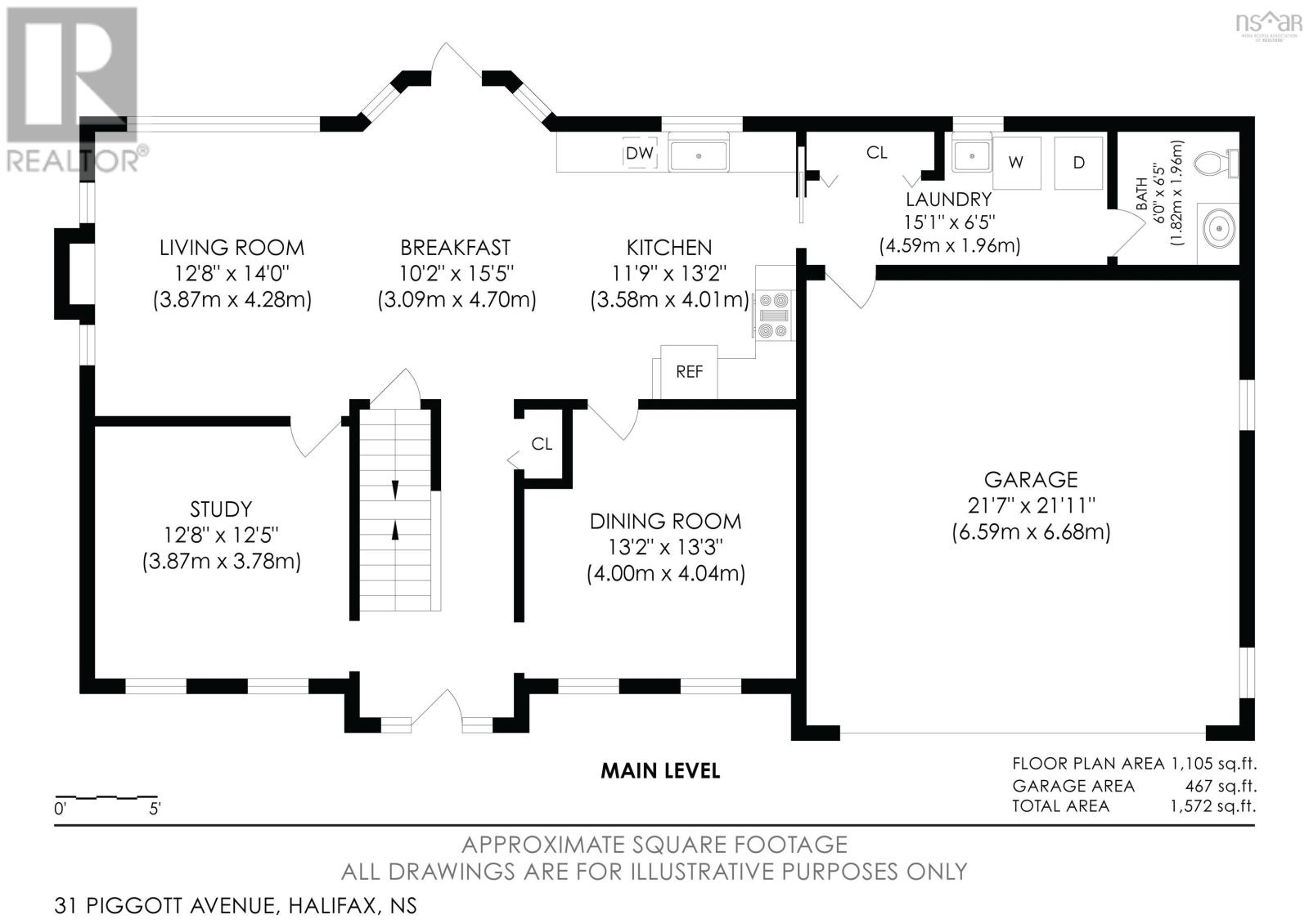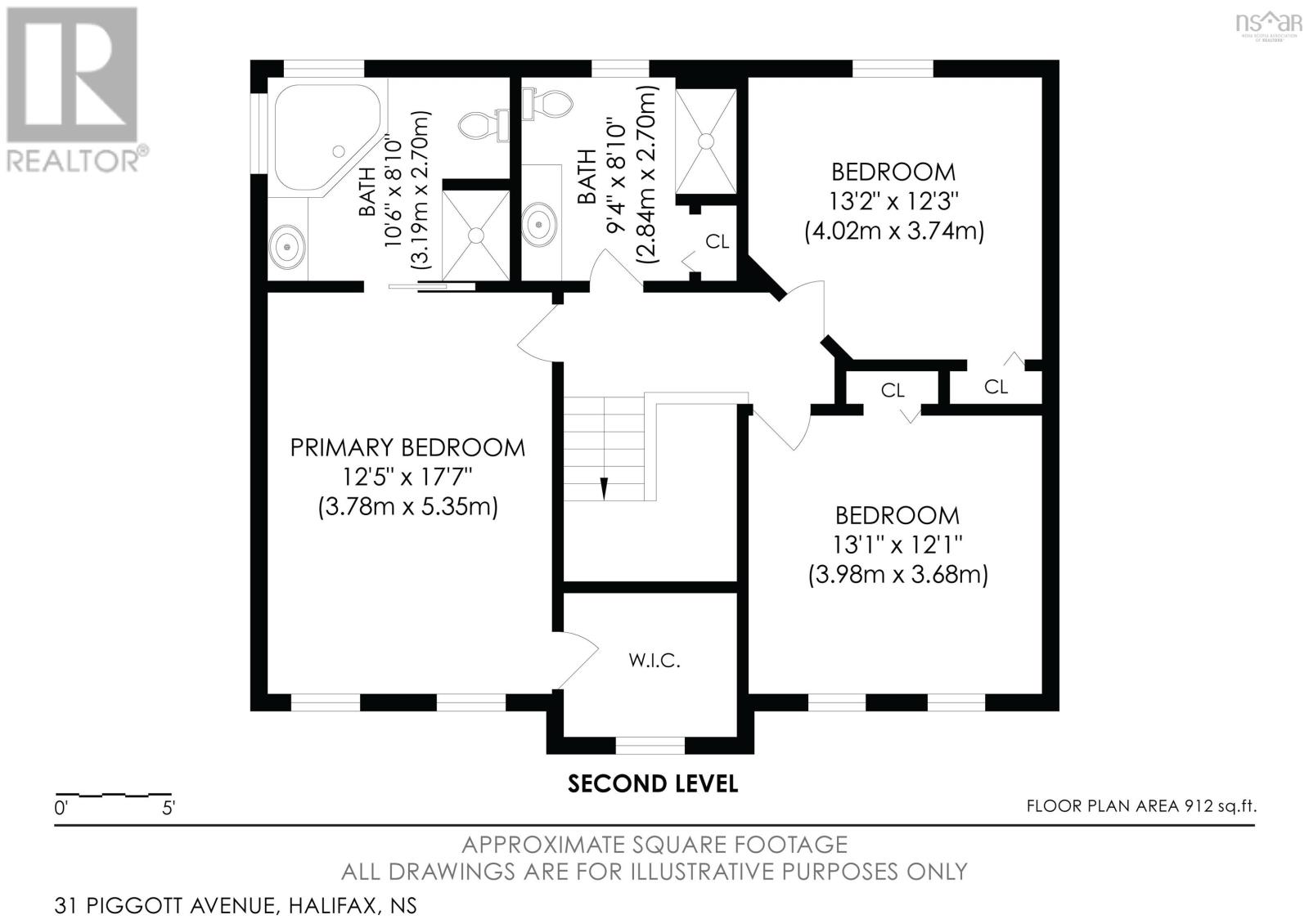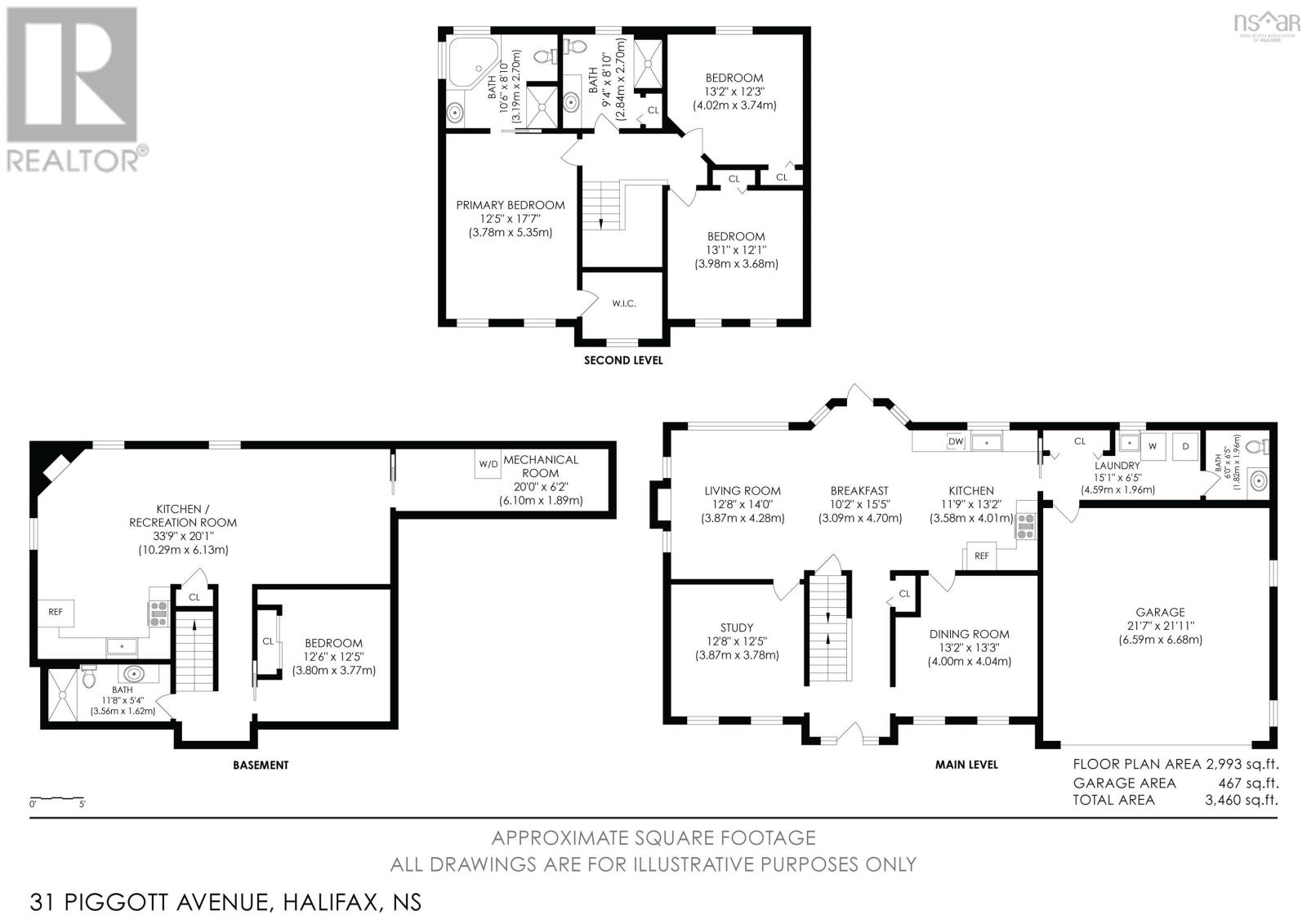31 Piggott Avenue Fall River, Nova Scotia B2T 1S7
$749,900
Your search is over for a lovely 2-storey home in Fall River with a in-law suite. Main floor is an open concept with a convenient den/office, a formal dining room, a dining nook, which leads to the 2-tier deck sun room and pool area, living room with a propane fireplace, mud room located off the double garage, laundry space and a 2 pc bath. 3 spacious bedrooms upstairs, double garage, Radon mitigation sysyem, plenty of parking, private yard excellent for gardening. Primary bedroom offers an ensuite and a walk-in closet and a family bath completes this level. Lower level has a secondary open concept 1-bedroom in-law suite with a private office space, offering privacy for the grandparents/family members, kitchen, new bathroom with a 5ft custom shower, large storage and walk-out. (id:45785)
Property Details
| MLS® Number | 202527806 |
| Property Type | Single Family |
| Neigbourhood | Kinloch |
| Community Name | Fall River |
| Community Features | School Bus |
| Equipment Type | Propane Tank |
| Features | Level |
| Pool Type | Above Ground Pool |
| Rental Equipment Type | Propane Tank |
| Structure | Shed |
Building
| Bathroom Total | 4 |
| Bedrooms Above Ground | 3 |
| Bedrooms Below Ground | 1 |
| Bedrooms Total | 4 |
| Appliances | Stove, Dishwasher, Dryer, Washer, Microwave Range Hood Combo, Refrigerator |
| Basement Development | Finished |
| Basement Features | Walk Out |
| Basement Type | Full (finished) |
| Constructed Date | 2004 |
| Construction Style Attachment | Detached |
| Exterior Finish | Vinyl |
| Fireplace Present | Yes |
| Flooring Type | Hardwood, Laminate, Tile |
| Foundation Type | Poured Concrete |
| Half Bath Total | 1 |
| Stories Total | 2 |
| Size Interior | 2,750 Ft2 |
| Total Finished Area | 2750 Sqft |
| Type | House |
| Utility Water | Drilled Well |
Parking
| Garage | |
| Attached Garage | |
| Paved Yard |
Land
| Acreage | Yes |
| Landscape Features | Partially Landscaped |
| Sewer | Septic System |
| Size Irregular | 1.7062 |
| Size Total | 1.7062 Ac |
| Size Total Text | 1.7062 Ac |
Rooms
| Level | Type | Length | Width | Dimensions |
|---|---|---|---|---|
| Second Level | Primary Bedroom | 14.1x21.4/50 | ||
| Second Level | Bath (# Pieces 1-6) | 10.6x12.8/50 | ||
| Second Level | Bedroom | 15.4x14.6/50 | ||
| Second Level | Bedroom | 15.4x14.9/50 | ||
| Second Level | Bath (# Pieces 1-6) | 10.6x8/50 | ||
| Lower Level | Bath (# Pieces 1-6) | 10.6x8/42 | ||
| Lower Level | Den | 15x15/42 | ||
| Lower Level | Kitchen | 12.4x7.2/42 | ||
| Lower Level | Recreational, Games Room | 34x13.2/42 | ||
| Lower Level | Utility Room | 12.8x12.8 | ||
| Main Level | Foyer | 6.3x9/45 | ||
| Main Level | Den | 13x12.8/45 | ||
| Main Level | Living Room | 17.3x14.4/45 | ||
| Main Level | Dining Room | 15.7x15.3/45 | ||
| Main Level | Kitchen | 14.6x15.9/45 | ||
| Main Level | Dining Nook | 18.3x8.1/45 | ||
| Main Level | Mud Room | 17.7x7.7 | ||
| Main Level | Bath (# Pieces 1-6) | 6.9x7.7/40 |
https://www.realtor.ca/real-estate/29098429/31-piggott-avenue-fall-river-fall-river
Contact Us
Contact us for more information
Jackie Chahine
(902) 406-4272
(902) 209-9515
3845 Joseph Howe Drive
Halifax, Nova Scotia B3L 4H9

