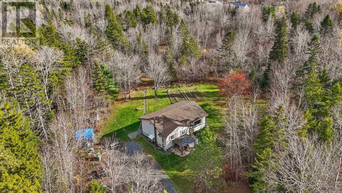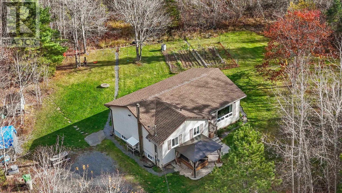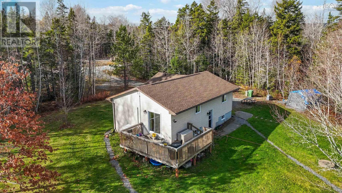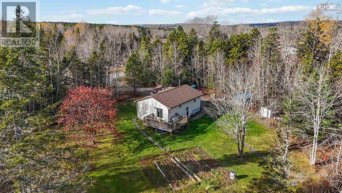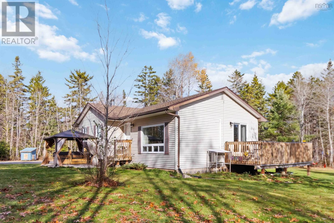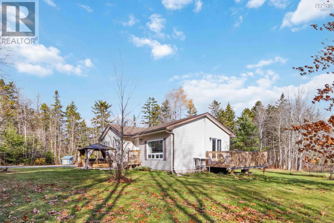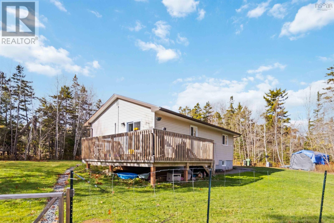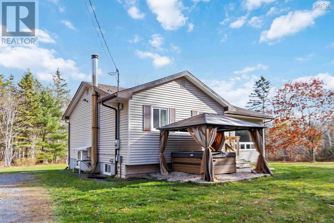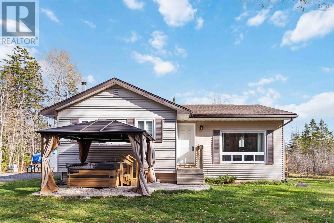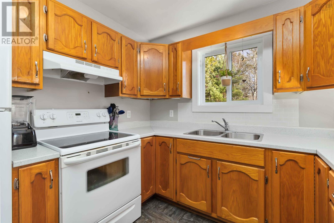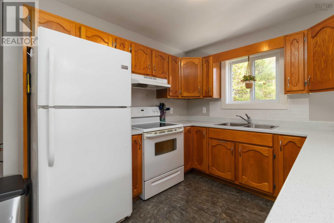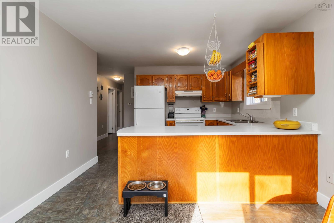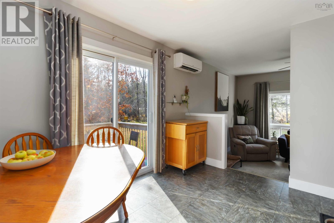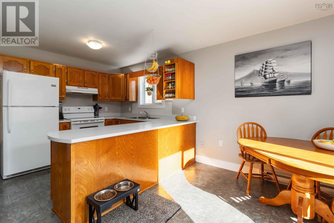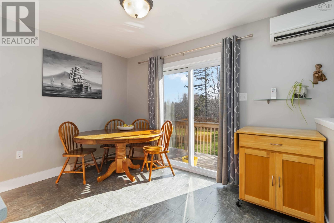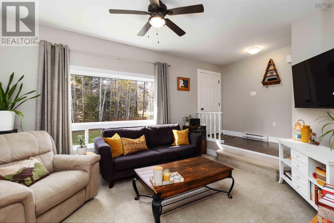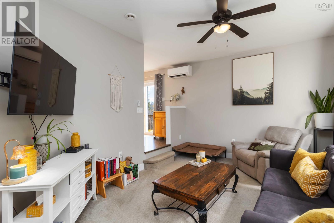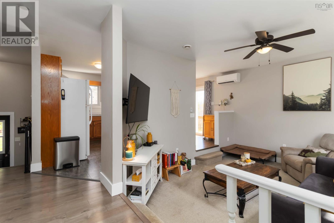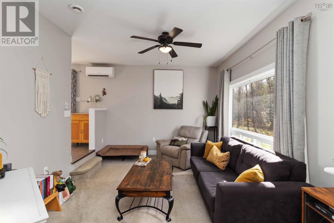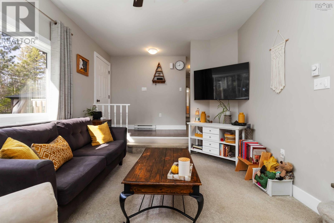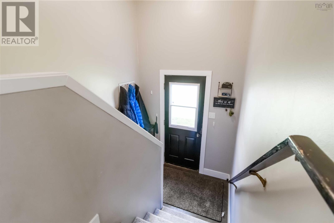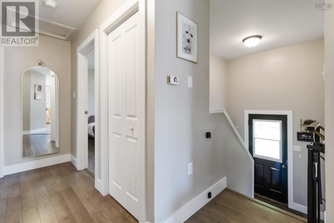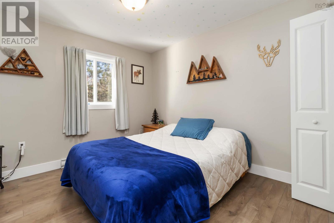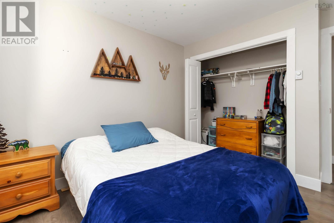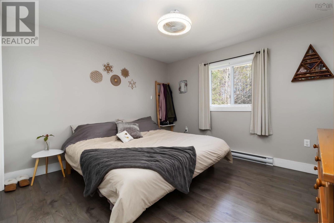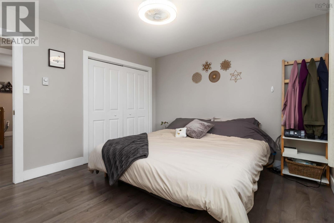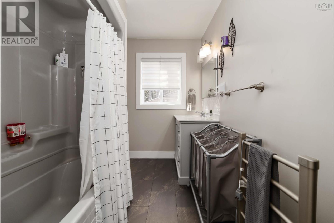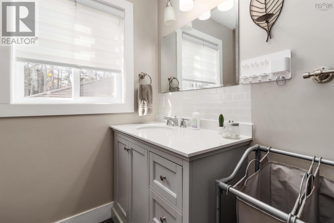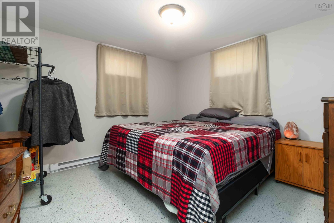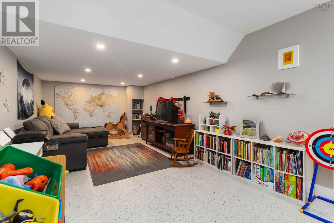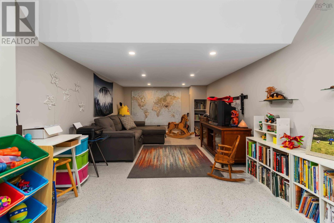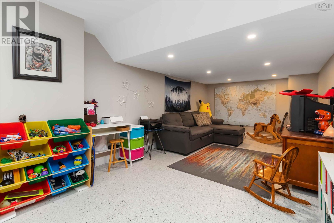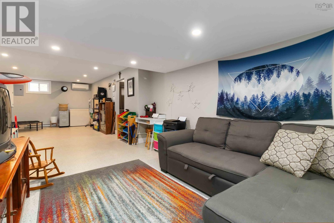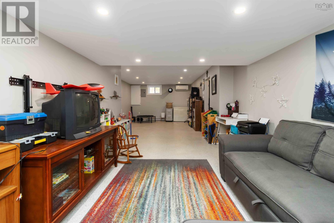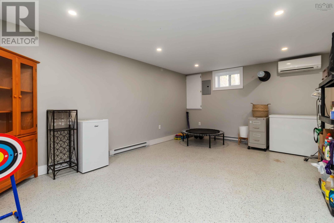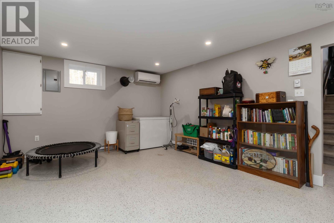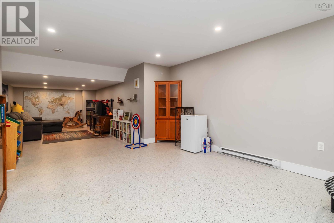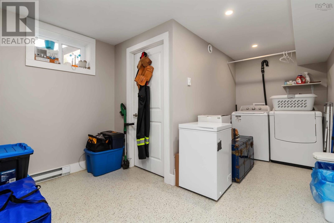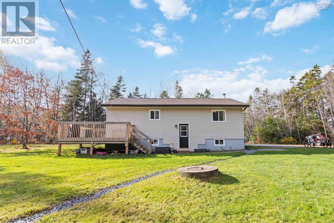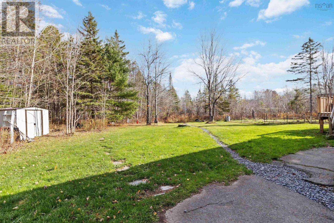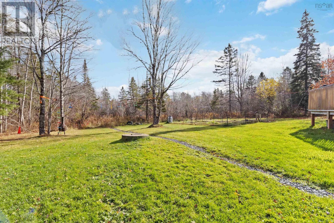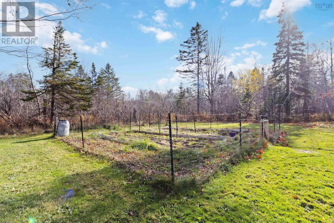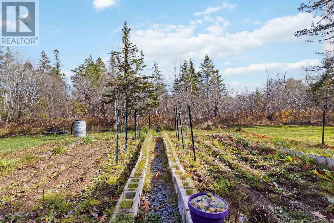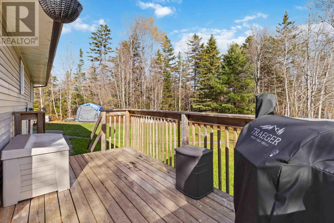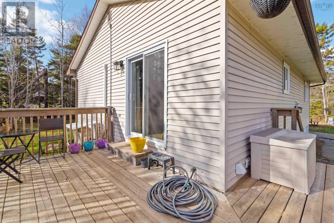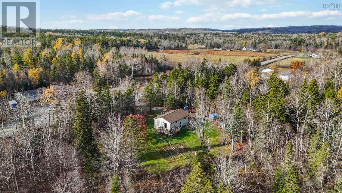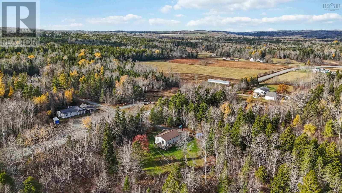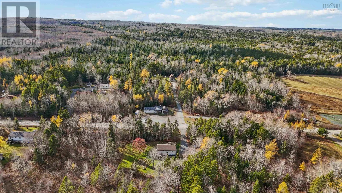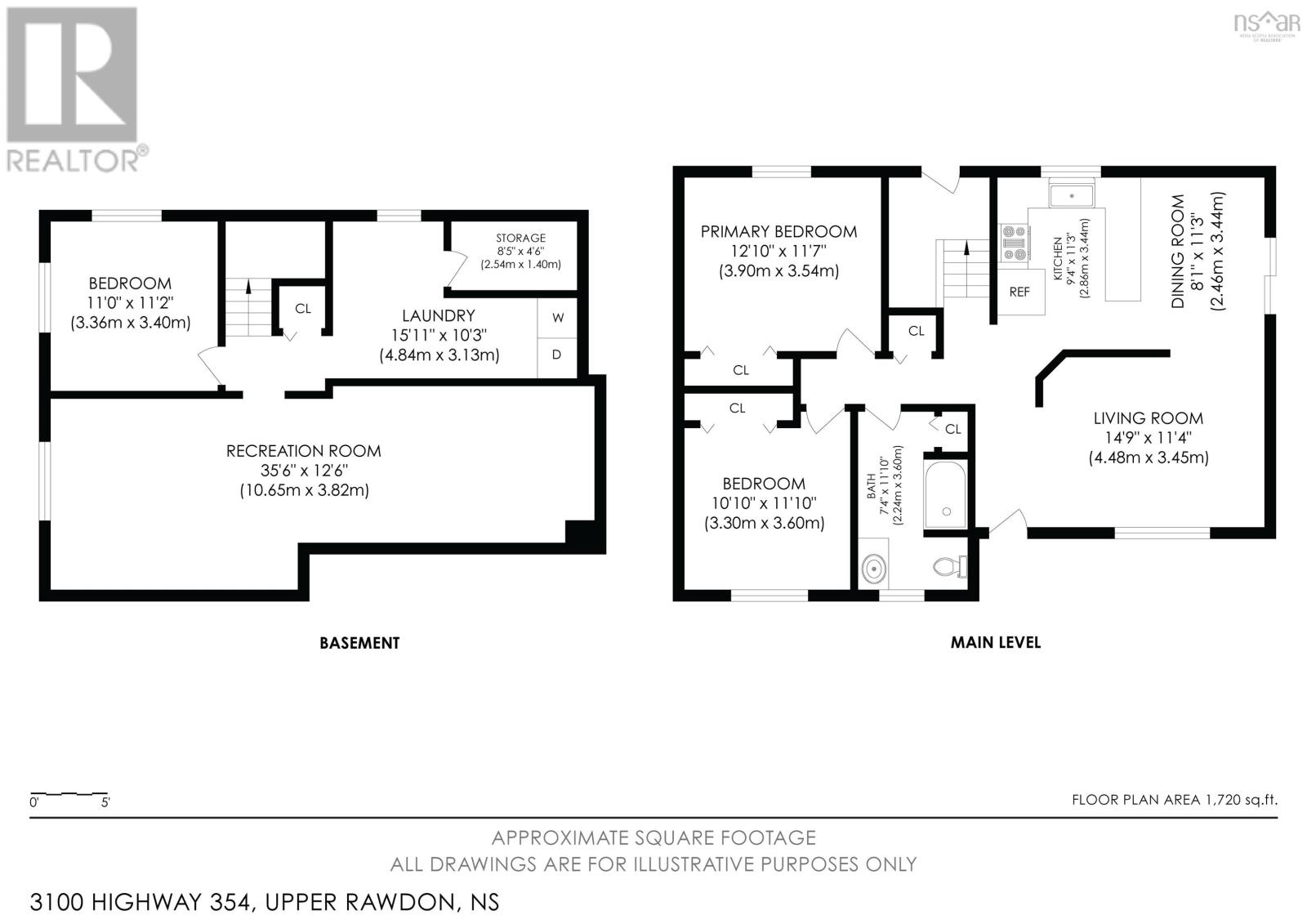3100 Highway 354 Upper Rawdon, Nova Scotia B0N 2N0
$399,900
Located just 30 minutes from Halifax Stanfield International Airport and approximately 50 minutes from Halifax, this well cared for home offers the ideal blend of privacy, comfort, and convenience. Set on 2.3 acres of peaceful land, the property features a beautifully treed lot that creates a sense of calm and seclusion while still providing easy access to city amenities. Inside, the main level offers a bright and welcoming dining area that overlooks a cozy sunken living room. Large windows fill the space with natural light, and patio access invites you to step outside and enjoy the surrounding landscape and an overview of the garden. The upper level includes two comfortable bedrooms and a full bath, while the lower level provides a third bedroom, laundry, storage, and a spacious rec room that can adapt to your lifestyle. Perfect for family gatherings, a home office, or guest space! Pride of ownership is evident throughout this thoughtfully maintained property. With its combination of charm, space, and tranquility, 3100 Highway 354 delivers a wonderful opportunity to enjoy country living with the convenience of being within easy reach of Halifax. (id:45785)
Open House
This property has open houses!
2:00 pm
Ends at:4:00 pm
Property Details
| MLS® Number | 202527508 |
| Property Type | Single Family |
| Community Name | Upper Rawdon |
| Features | Treed, Level |
Building
| Bathroom Total | 1 |
| Bedrooms Above Ground | 2 |
| Bedrooms Below Ground | 1 |
| Bedrooms Total | 3 |
| Appliances | Stove, Dishwasher, Dryer, Washer, Refrigerator |
| Constructed Date | 1992 |
| Construction Style Attachment | Detached |
| Construction Style Split Level | Backsplit |
| Cooling Type | Heat Pump |
| Exterior Finish | Vinyl |
| Flooring Type | Carpeted, Concrete, Laminate, Vinyl |
| Foundation Type | Poured Concrete |
| Stories Total | 1 |
| Size Interior | 1,720 Ft2 |
| Total Finished Area | 1720 Sqft |
| Type | House |
| Utility Water | Dug Well |
Parking
| Gravel |
Land
| Acreage | Yes |
| Sewer | Septic System |
| Size Irregular | 2.3 |
| Size Total | 2.3 Ac |
| Size Total Text | 2.3 Ac |
Rooms
| Level | Type | Length | Width | Dimensions |
|---|---|---|---|---|
| Basement | Recreational, Games Room | 35.6x12.6 | ||
| Basement | Bedroom | 11x11.2 | ||
| Basement | Laundry / Bath | 15.11x10.3 | ||
| Basement | Utility Room | 8.5x4.6 | ||
| Main Level | Living Room | 14.9x11.4 | ||
| Main Level | Dining Room | 8.1x11.3 | ||
| Main Level | Kitchen | 9.4x11.3 | ||
| Main Level | Primary Bedroom | 12.1x11.7 | ||
| Main Level | Bedroom | 10.1x11.1 | ||
| Main Level | Bath (# Pieces 1-6) | 1.4x11.1 |
https://www.realtor.ca/real-estate/29080489/3100-highway-354-upper-rawdon-upper-rawdon
Contact Us
Contact us for more information
Kenneth Mackeigan
(902) 442-7195
https://benandkenrealestateservice.ca/
445 Sackville Dr., Suite 202
Lower Sackville, Nova Scotia B4C 2S1
Ben Macdougall
https://benandkenrealestateservice.ca/
445 Sackville Dr., Suite 202
Lower Sackville, Nova Scotia B4C 2S1

