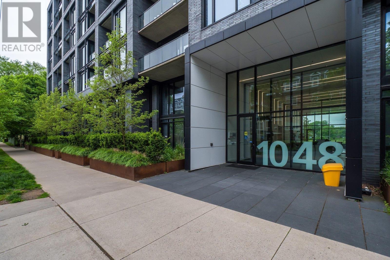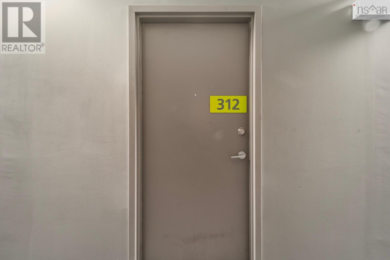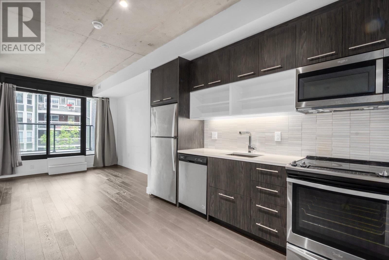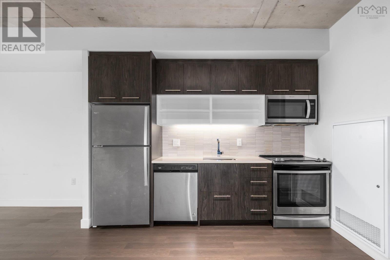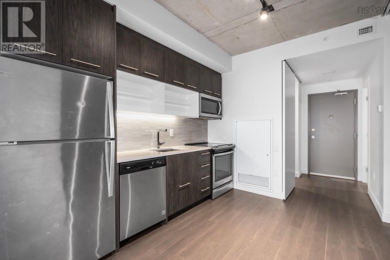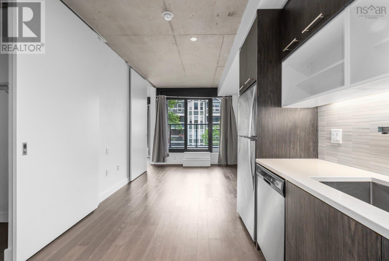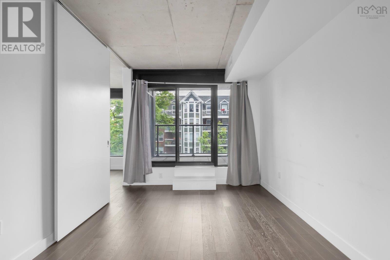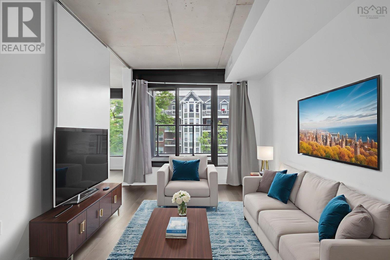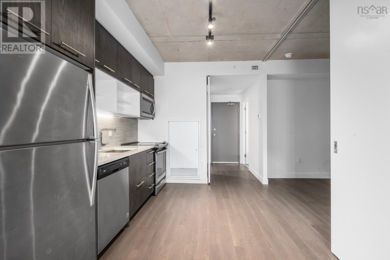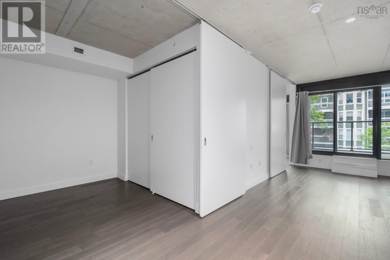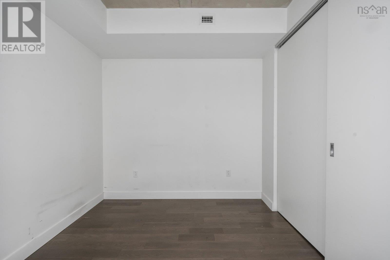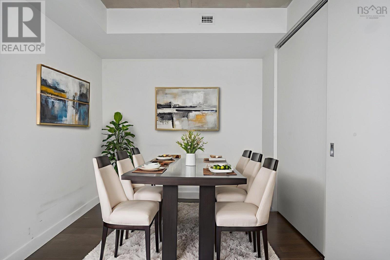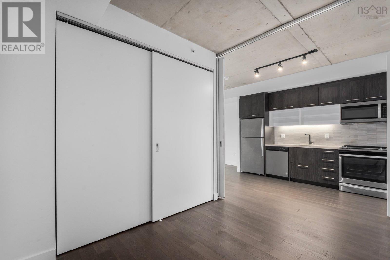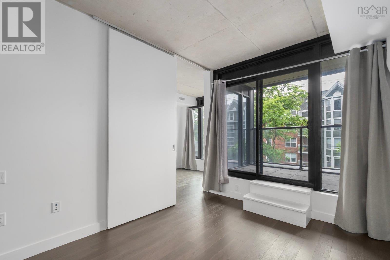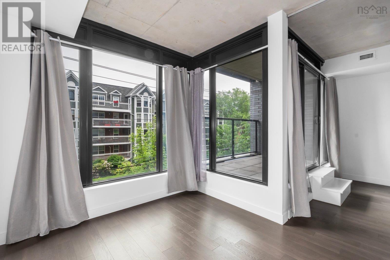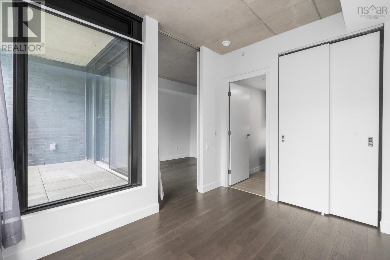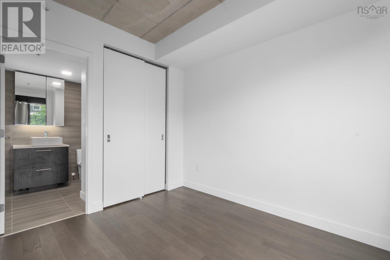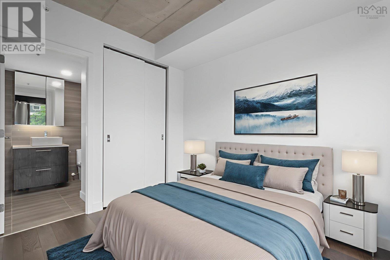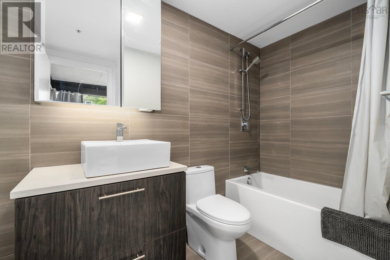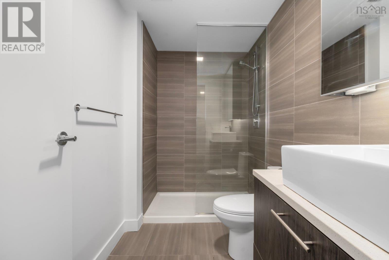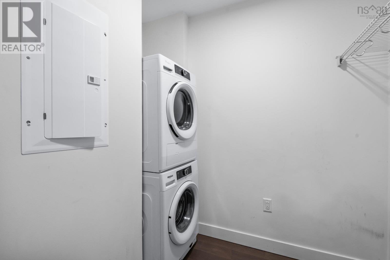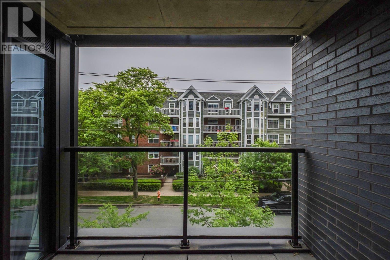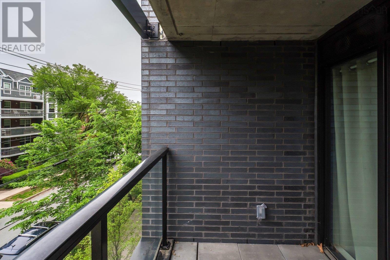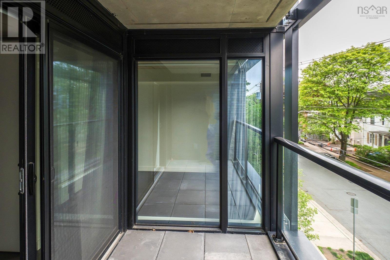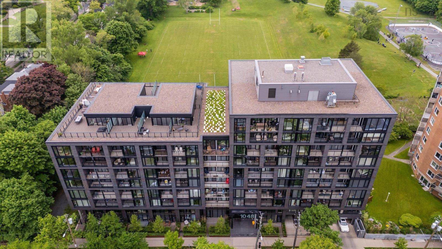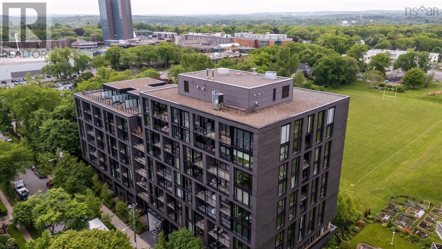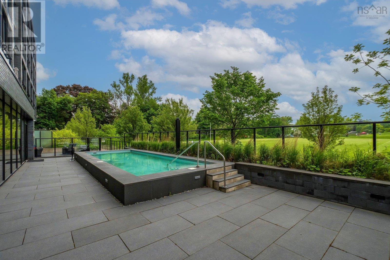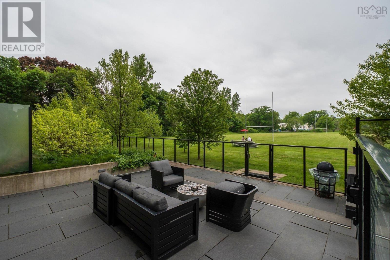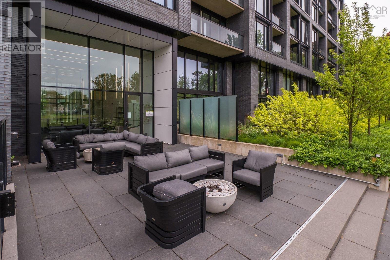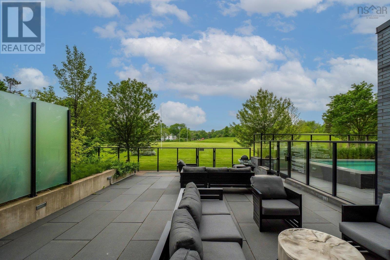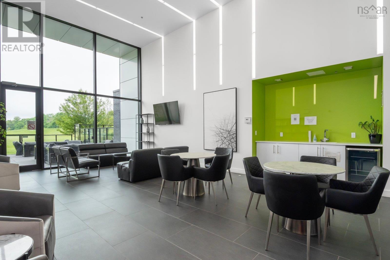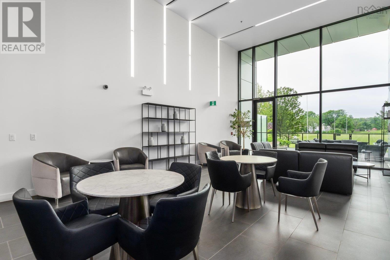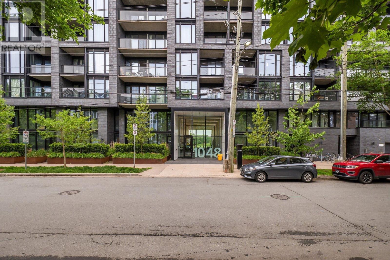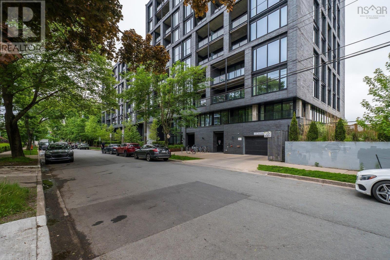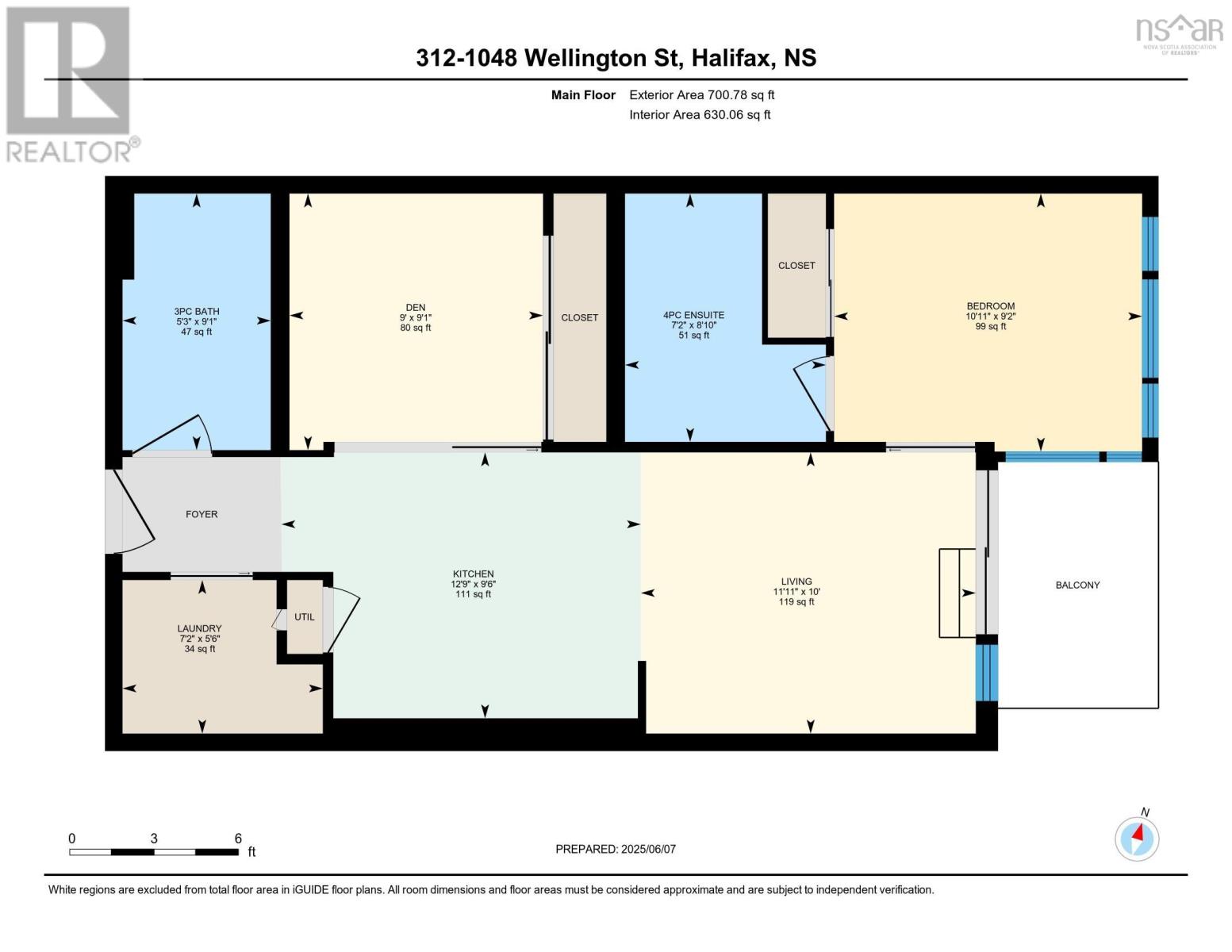312 1048 Wellington Street Halifax, Nova Scotia B3H 0C2
$549,900
Welcome to Unit 312 at Gorsebrook Park. Situated in the heart of the prestigious south-end of Halifax, this unit features 2 bedrooms, 2 full bathrooms including an en-suite bathroom, in-suite laundry with room for storage and a private balcony. Located within walking distance to hospitals, universities, major streets, restaurants, shopping and downtown Halifax, this is the ideal space for anyone looking to get out and enjoy all Halifax has to offer. The building amenities include an elevator, fitness center and pool. This is also a pet-friendly building. A low condo fee of $384.24 includes water, hot water, heating and cooling and access to all the building amenities and common elements. Please note, there is no parking space included with this unit. There is the potential to rent a parking spot from another owner but can not be guaranteed. (id:45785)
Property Details
| MLS® Number | 202514296 |
| Property Type | Single Family |
| Community Name | Halifax |
| Amenities Near By | Park, Playground, Public Transit, Shopping, Place Of Worship |
| Community Features | Recreational Facilities |
| Features | Balcony, Level |
| Pool Type | Inground Pool |
Building
| Bathroom Total | 2 |
| Bedrooms Above Ground | 2 |
| Bedrooms Total | 2 |
| Appliances | Stove, Dishwasher, Dryer, Washer, Microwave Range Hood Combo, Refrigerator |
| Basement Type | None |
| Constructed Date | 2020 |
| Cooling Type | Heat Pump |
| Exterior Finish | Brick, Steel, Other |
| Flooring Type | Ceramic Tile, Engineered Hardwood |
| Foundation Type | Poured Concrete |
| Stories Total | 1 |
| Size Interior | 700 Ft2 |
| Total Finished Area | 700 Sqft |
| Type | Apartment |
| Utility Water | Municipal Water |
Parking
| Garage | |
| Underground | |
| None |
Land
| Acreage | No |
| Land Amenities | Park, Playground, Public Transit, Shopping, Place Of Worship |
| Landscape Features | Landscaped |
| Sewer | Municipal Sewage System |
| Size Total Text | Under 1/2 Acre |
Rooms
| Level | Type | Length | Width | Dimensions |
|---|---|---|---|---|
| Main Level | Kitchen | 12.9x9.6 | ||
| Main Level | Living Room | 11.11x10 | ||
| Main Level | Primary Bedroom | 10.11x9.2 | ||
| Main Level | Ensuite (# Pieces 2-6) | 7.2x8.10 | ||
| Main Level | Bedroom | 9x9.10 | ||
| Main Level | Bath (# Pieces 1-6) | 5.3x9.1 | ||
| Main Level | Laundry / Bath | 7.2x5.6 |
https://www.realtor.ca/real-estate/28453266/312-1048-wellington-street-halifax-halifax
Contact Us
Contact us for more information
Steve Carr
https://www.facebook.com/Steve-Carr-Royal-Lepage-Atlantic-105044318328209
https://twitter.com/RealtorSCarr
397 Bedford Hwy
Halifax, Nova Scotia B3M 2L3

