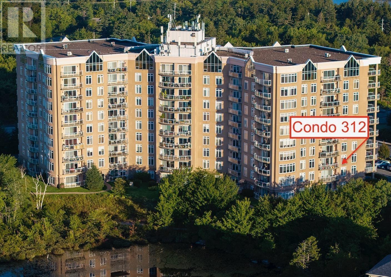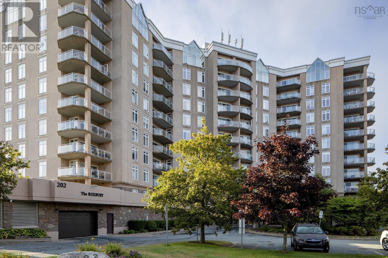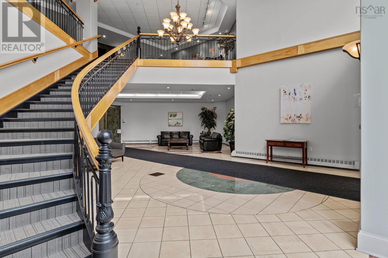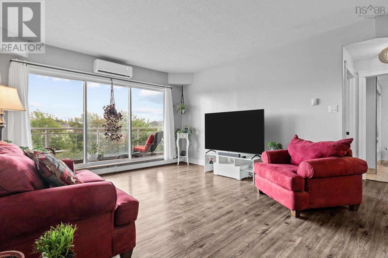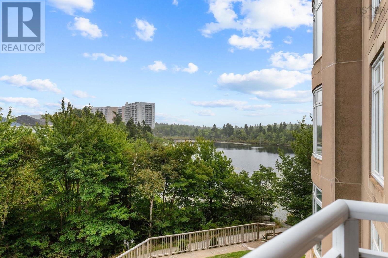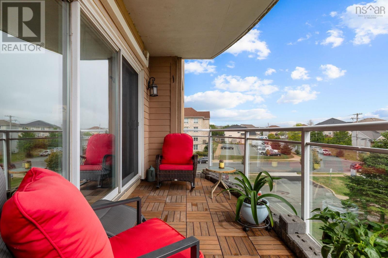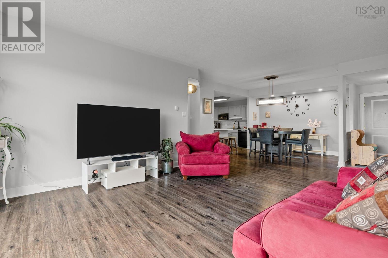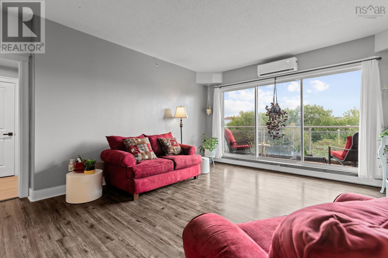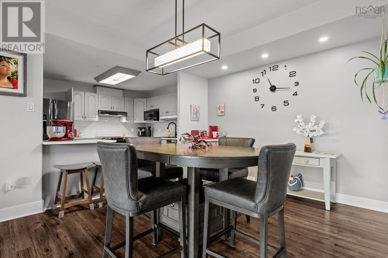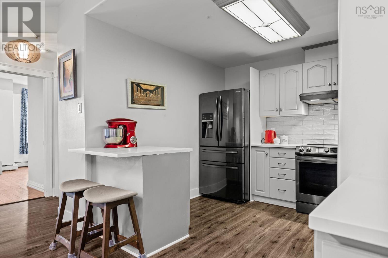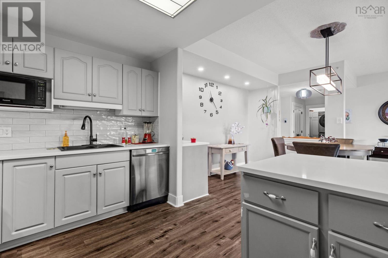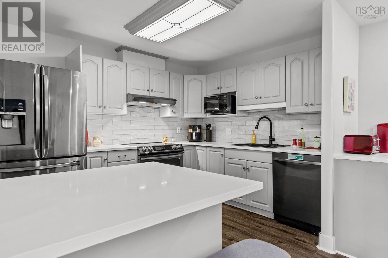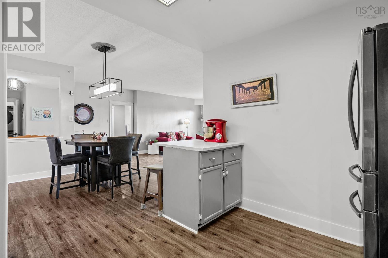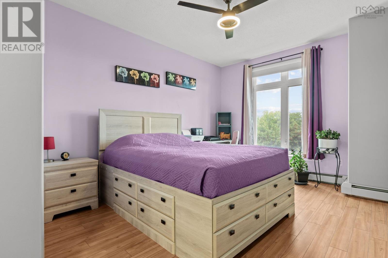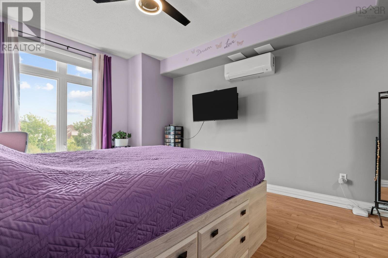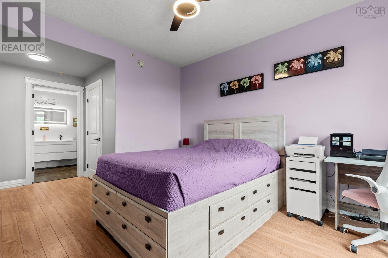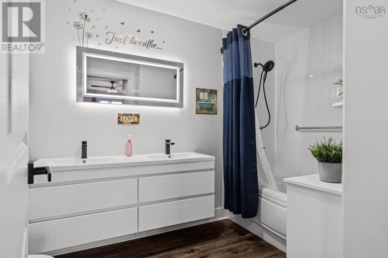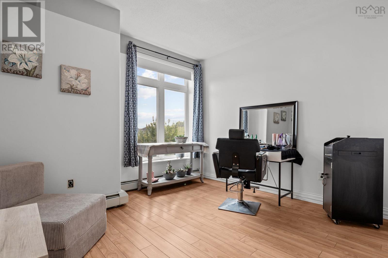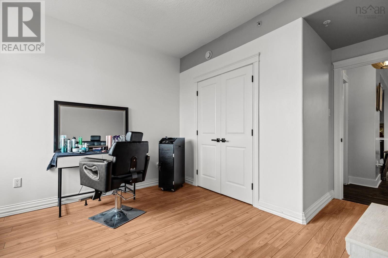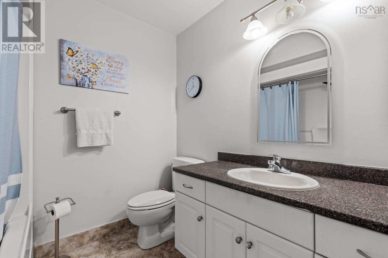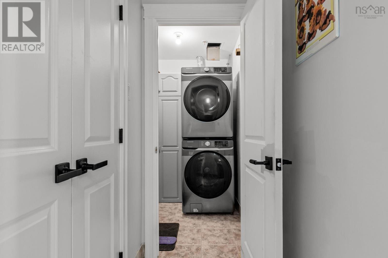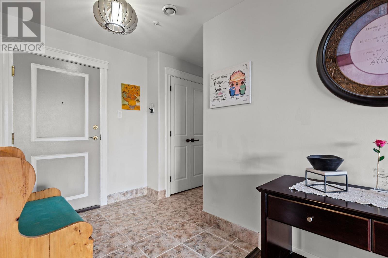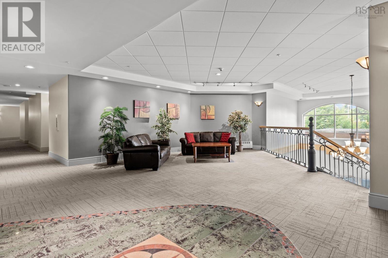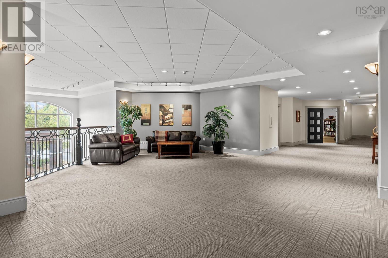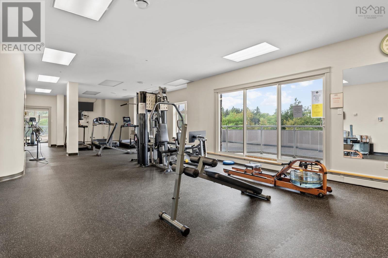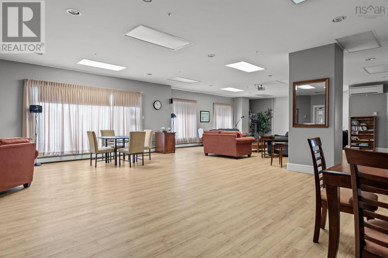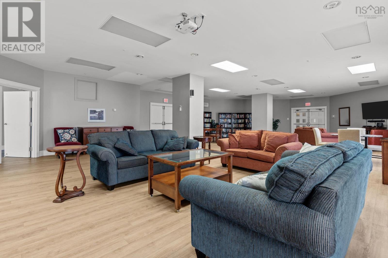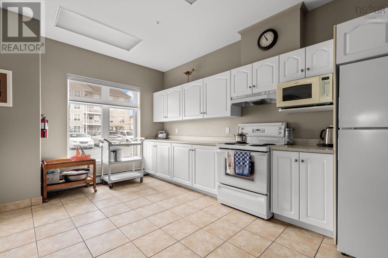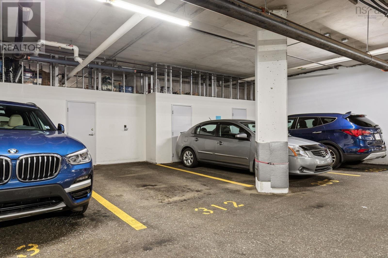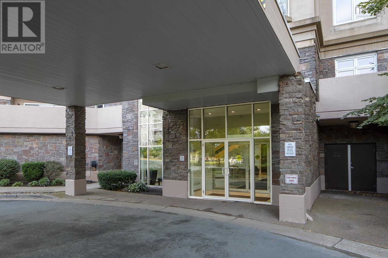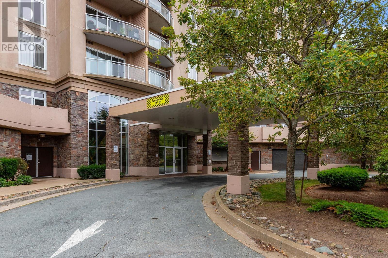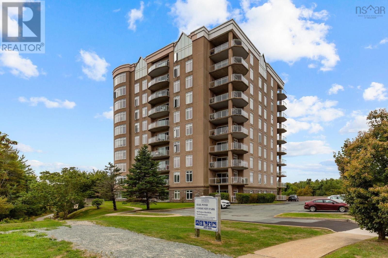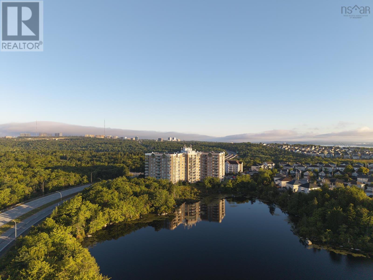312 202 Walter Havill Drive Halifax, Nova Scotia B3N 3M4
$489,000Maintenance,
$477.62 Monthly
Maintenance,
$477.62 MonthlyEnjoy peaceful views of Hail Pond and surrounding nature trails from this beautifully updated 2-bedroom condo 312 in the Roxbury Building. The living room and primary bedroom both overlook the water, with a private balcony featuring glass railing and upgraded interlocking deck tiles. Inside, the kitchen has been refreshed with brand-new appliances and updated countertops, new sink and faucet, and a classic subway tile backsplash. The large primary bedroom features a fully renovated en-suite with a new vanity, faucets, toilet, LED lighted mirror, and upgraded plumbing fixtures for the jetted tub. Stylish new light fixtures, modern black door hardware, and efficient heat pumps in both the living room and bedroom complete the updates. A new washer and dryer are located in a separate laundry room with a storage unit for added convenience. 312 also comes with a parking space and a private storage unit directly behind. Building amenities include heat and water in condo fees, live-in superintendent, guest suite, library, fitness room, and scenic walking trails. (id:45785)
Property Details
| MLS® Number | 202522623 |
| Property Type | Single Family |
| Community Name | Halifax |
| Amenities Near By | Park, Playground, Public Transit, Shopping, Beach |
| Features | Balcony |
| View Type | Lake View, View Of Water |
Building
| Bathroom Total | 2 |
| Bedrooms Above Ground | 2 |
| Bedrooms Total | 2 |
| Appliances | Oven - Electric, Stove, Dishwasher, Dryer, Washer, Refrigerator, Intercom |
| Basement Type | None |
| Constructed Date | 2005 |
| Exterior Finish | Stone, Concrete |
| Flooring Type | Ceramic Tile, Engineered Hardwood |
| Foundation Type | Poured Concrete |
| Stories Total | 1 |
| Size Interior | 1,212 Ft2 |
| Total Finished Area | 1212 Sqft |
| Type | Apartment |
| Utility Water | Municipal Water |
Parking
| Garage | |
| Underground | |
| Parking Space(s) |
Land
| Acreage | No |
| Land Amenities | Park, Playground, Public Transit, Shopping, Beach |
| Landscape Features | Landscaped |
| Sewer | Municipal Sewage System |
Rooms
| Level | Type | Length | Width | Dimensions |
|---|---|---|---|---|
| Main Level | Living Room | 18.9 x 19.8 | ||
| Main Level | Kitchen | 9.2 x 10.11 | ||
| Main Level | Dining Room | 11.3x10.11 | ||
| Main Level | Primary Bedroom | 11.10x19.3 | ||
| Main Level | Ensuite (# Pieces 2-6) | 10.11x7.4 | ||
| Main Level | Bedroom | 11.8x14.11 | ||
| Main Level | Bath (# Pieces 1-6) | 7.8x7.7 | ||
| Main Level | Laundry Room | 5.9x5.4 | ||
| Main Level | Foyer | 11.2x 10.11 |
https://www.realtor.ca/real-estate/28827757/312-202-walter-havill-drive-halifax-halifax
Contact Us
Contact us for more information
Cheryl Jenkins
www.halifax-life.ca/
https://www.facebook.com/halifaxliferealestate/?ref=bookmarks
https://www.linkedin.com/feed/?trk=
222 Waterfront Drive, Suite 106
Bedford, Nova Scotia B4A 0H3

