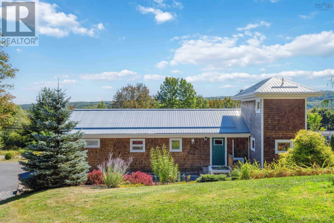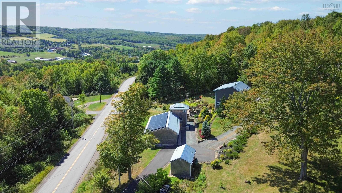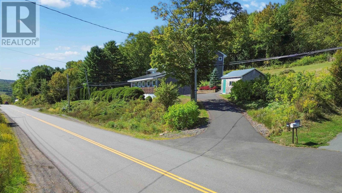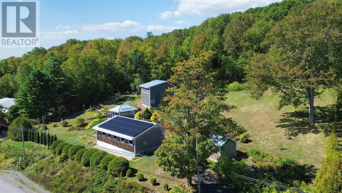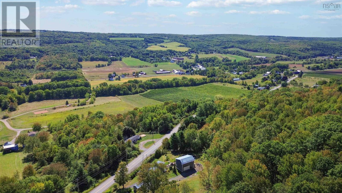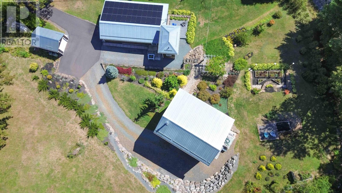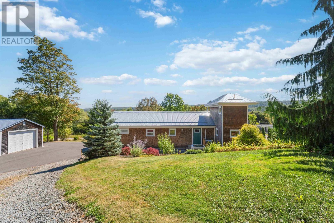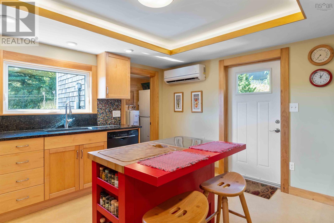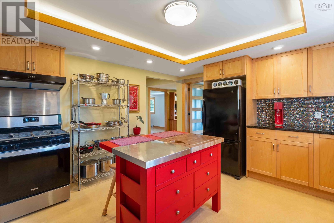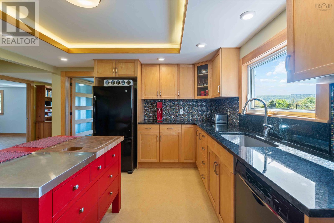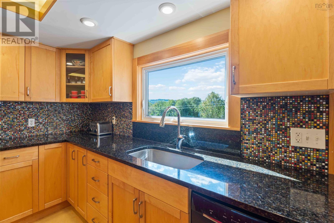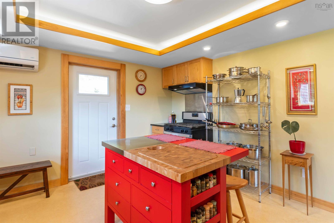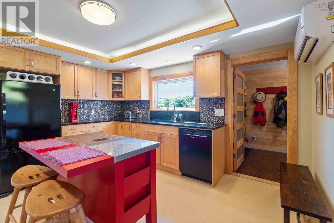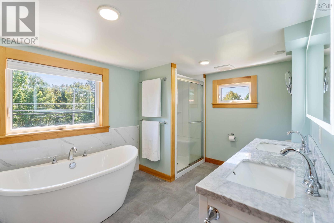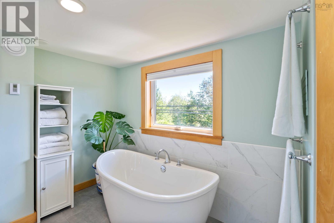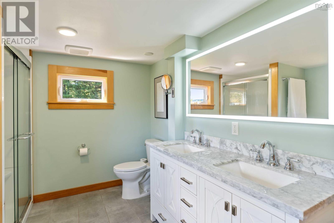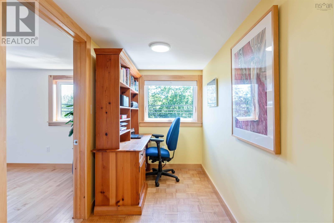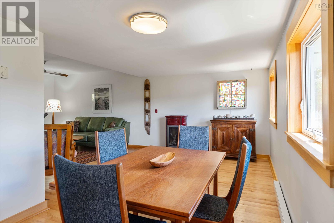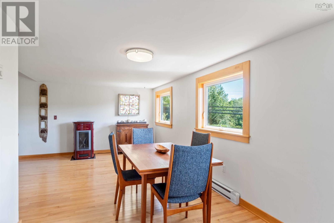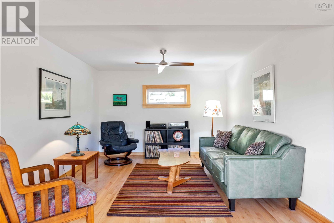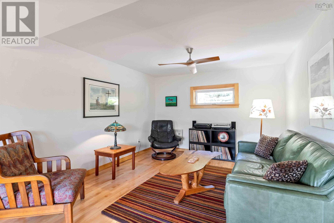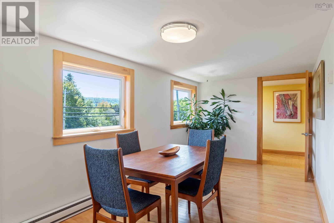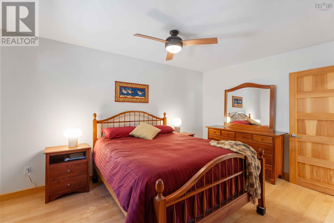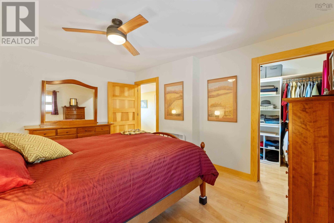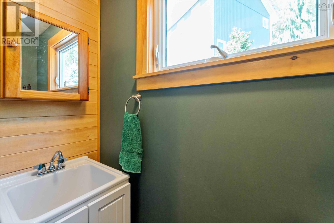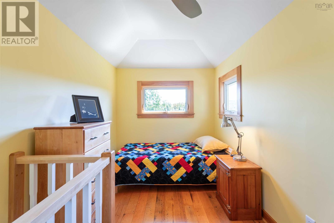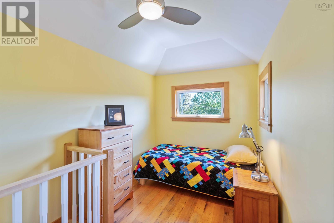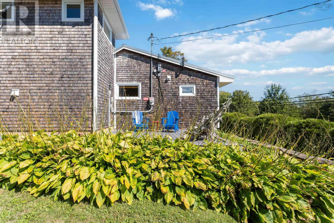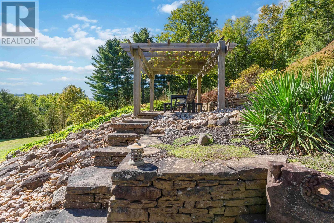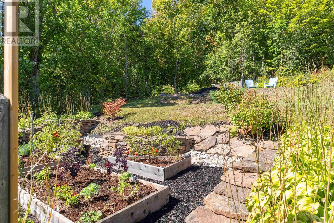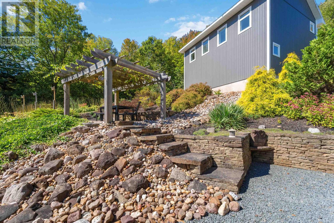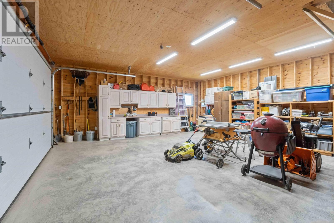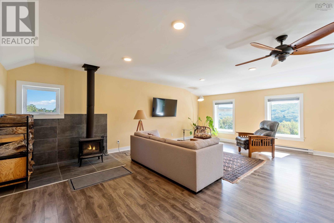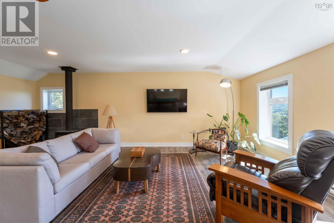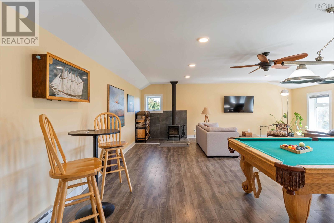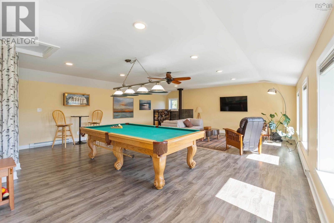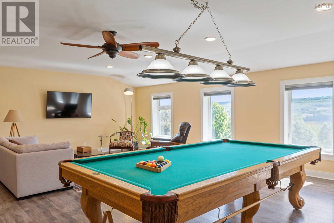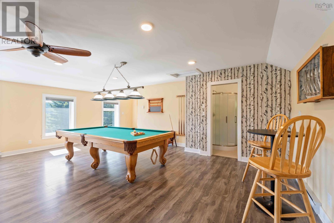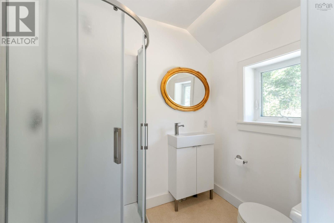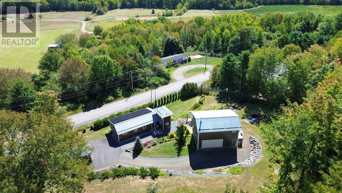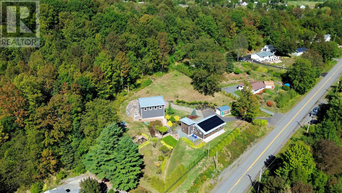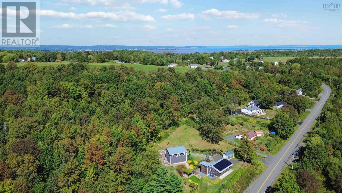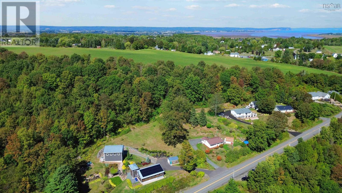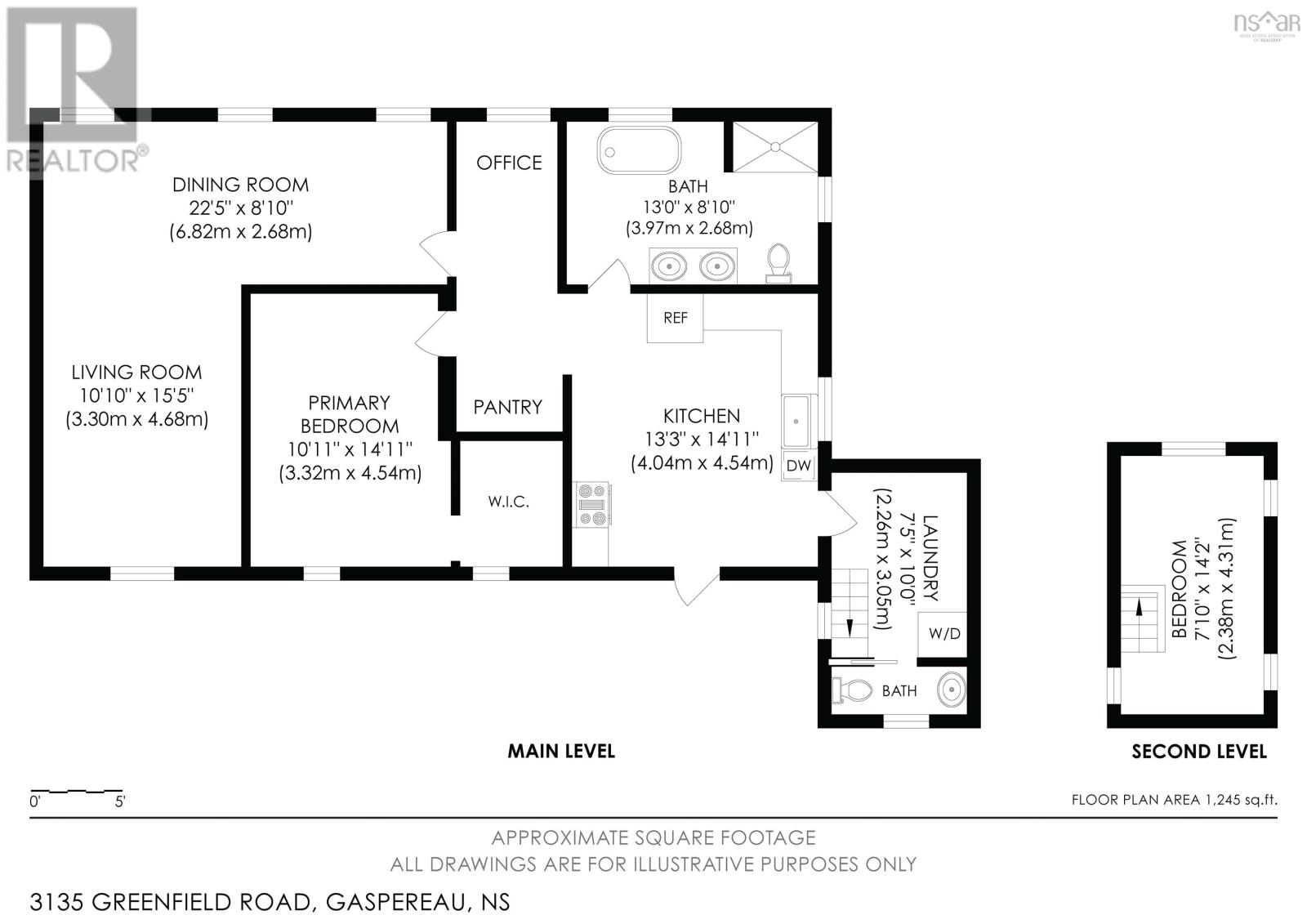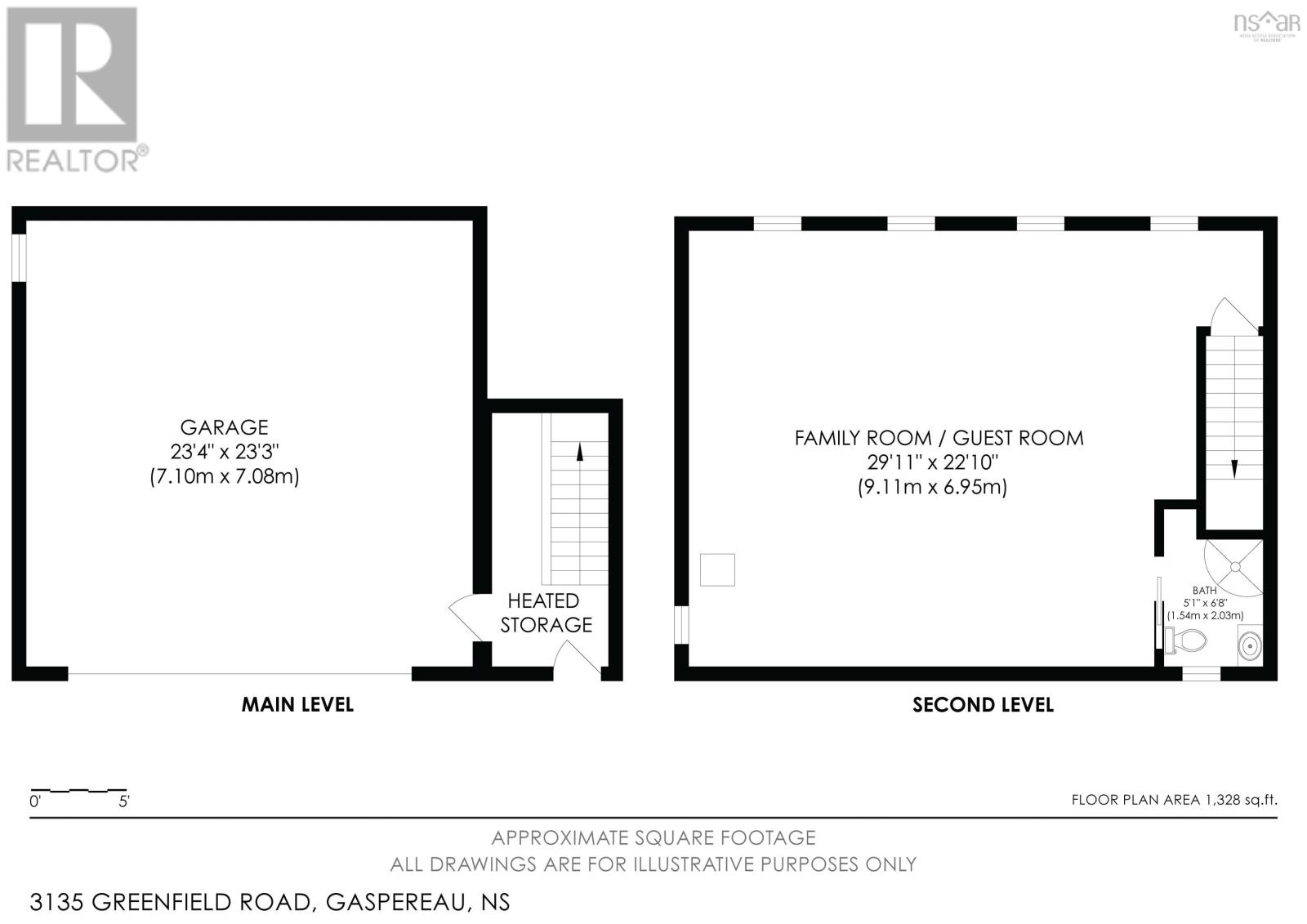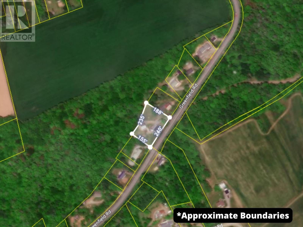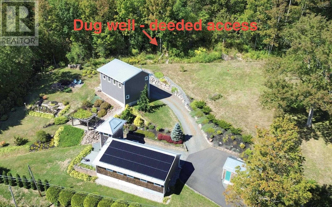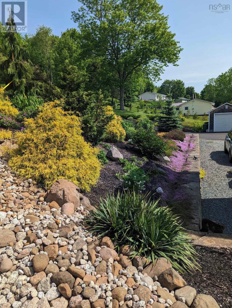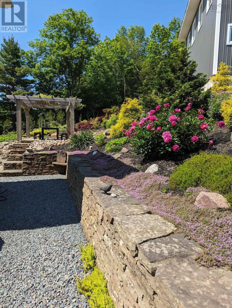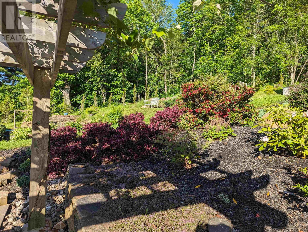3135 Greenfield Road Gaspereau, Nova Scotia B4P 0L1
$599,000
There are so many reasons why people want to live in the Gaspereau Valley, and this gorgeous property with free electricity could be your golden ticket. With over 60 varieties of trees, plants, flowers, and shrubs you will immediately feel the calmness and serenity of the immaculate grounds. With the south facing slope you will also experience the beautiful views of the Gaspereau Valley and soak up the sun while it pays for your electricity! The location is second to none, walking distance to a winery, convenience store, and Gaspereau elementary in one direction while a short walk in the other direction takes you to Wolfville and all the amenities it has to offer. With the large detached garage and guest suite this property offers endless possibilities, a workshop, studio space, multigenerational living, rental income, and the list goes on. The 2-level garage was newly constructed in 2018 and the main house was completely renovated over the last 18 years. With a low bedroom count the house was not designed with a large family in mind. The main house offers a spacious primary bedroom plus a tower bedroom/office/or studio space with incredible panoramic views of the Gaspereau Valley, buyer to verify egress. The garage provides added living space on the second level, complete with a 3 pc bath and woodstove, and rough in for a kitchenette. The house features a spa like bathroom with in floor heat, a beautiful soaker tub, walk in shower, and a double vanity. There is also a propane stove in the living room, triple glazed passive solar windows on the front of the house, natural wood mouldings and doors throughout, a metal roof, heated storage space in the garage, and so much more. Youre going to want to see this one before its gone! (id:45785)
Property Details
| MLS® Number | 202523566 |
| Property Type | Single Family |
| Community Name | Gaspereau |
| Amenities Near By | Playground, Public Transit, Shopping, Place Of Worship |
| Community Features | Recreational Facilities, School Bus |
| Equipment Type | Propane Tank |
| Features | Sloping |
| Rental Equipment Type | Propane Tank |
Building
| Bathroom Total | 3 |
| Bedrooms Above Ground | 2 |
| Bedrooms Total | 2 |
| Appliances | Gas Stove(s), Dishwasher, Dryer, Washer, Microwave, Refrigerator |
| Basement Type | Crawl Space |
| Constructed Date | 1954 |
| Construction Style Attachment | Detached |
| Cooling Type | Wall Unit, Heat Pump |
| Exterior Finish | Wood Shingles |
| Flooring Type | Engineered Hardwood, Hardwood, Laminate, Linoleum, Porcelain Tile, Vinyl Plank |
| Foundation Type | Concrete Block, Poured Concrete, Stone |
| Half Bath Total | 1 |
| Stories Total | 2 |
| Size Interior | 2,006 Ft2 |
| Total Finished Area | 2006 Sqft |
| Type | House |
| Utility Water | Drilled Well, Dug Well |
Parking
| Garage | |
| Detached Garage | |
| Gravel | |
| Paved Yard |
Land
| Acreage | No |
| Land Amenities | Playground, Public Transit, Shopping, Place Of Worship |
| Landscape Features | Landscaped |
| Sewer | Septic System |
| Size Irregular | 0.89 |
| Size Total | 0.89 Ac |
| Size Total Text | 0.89 Ac |
Rooms
| Level | Type | Length | Width | Dimensions |
|---|---|---|---|---|
| Second Level | Bedroom | 7.10 x 14.2 | ||
| Second Level | Family Room | 29.11 x 22.10 (Garage) | ||
| Second Level | Bath (# Pieces 1-6) | 5.1 x 6.8 (Garage) | ||
| Main Level | Kitchen | 13.3 x 14.11 | ||
| Main Level | Laundry Room | 7.5 x 10 | ||
| Main Level | Bath (# Pieces 1-6) | 13. x 8.10 | ||
| Main Level | Primary Bedroom | 10.11 x 14.11 | ||
| Main Level | Dining Room | 22.5 x 8.10 | ||
| Main Level | Living Room | 10.10 x 14.11 | ||
| Main Level | Den | 6. x 7 | ||
| Main Level | Bath (# Pieces 1-6) | 3. x 7.5 | ||
| Main Level | Other | 7.3 x 5. (WIC) |
https://www.realtor.ca/real-estate/28876020/3135-greenfield-road-gaspereau-gaspereau
Contact Us
Contact us for more information
Zach Frail
https://zachfrail.com/
https://business.facebook.com/zachfrailexit/?business_id=180484366326556
www.linkedin.com/in/zach-frail-2ab7ba146
https://www.instagram.com/zachfrailexit/
Po Box 1741, 771 Central Avenue
Greenwood, Nova Scotia B0P 1N0

