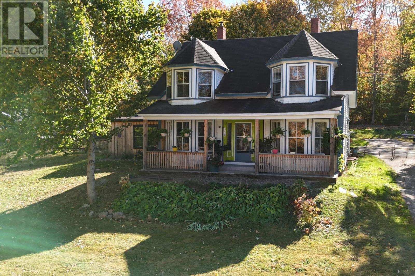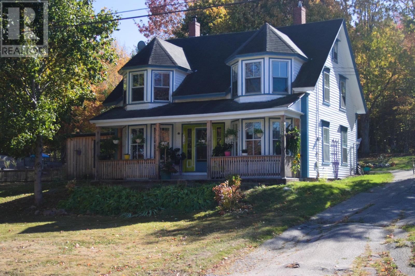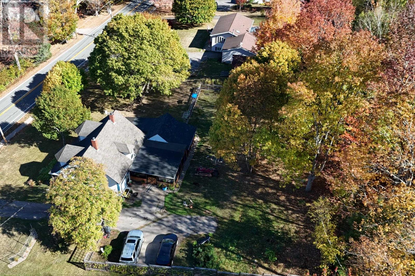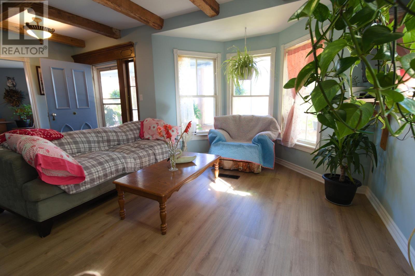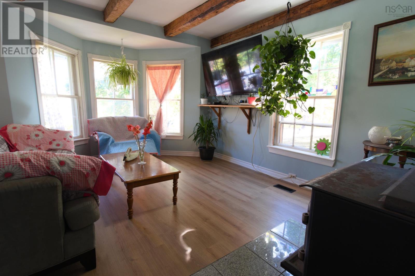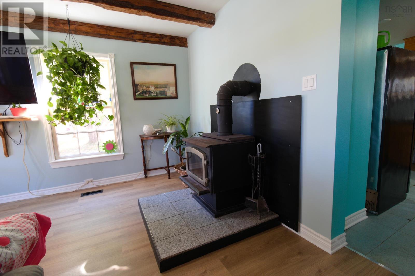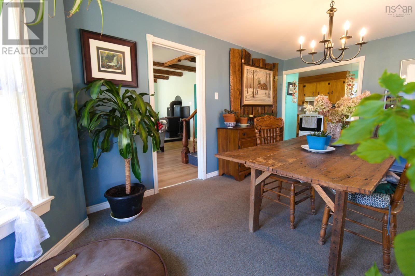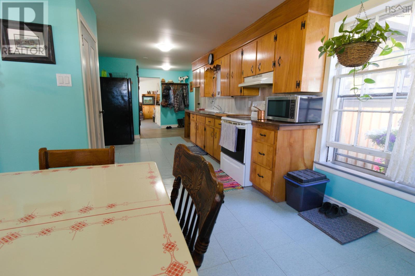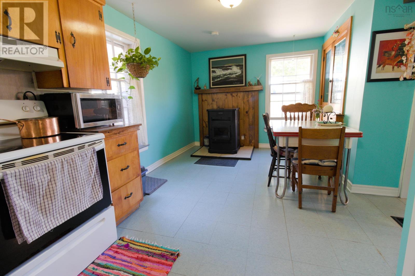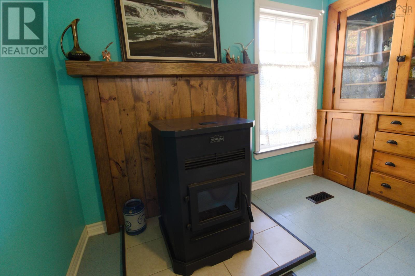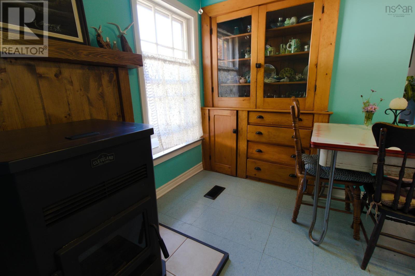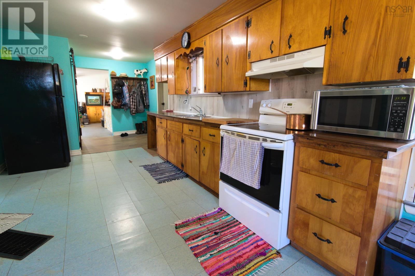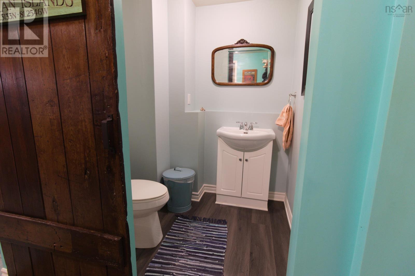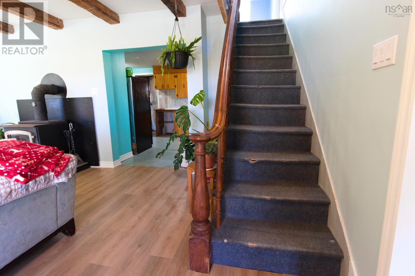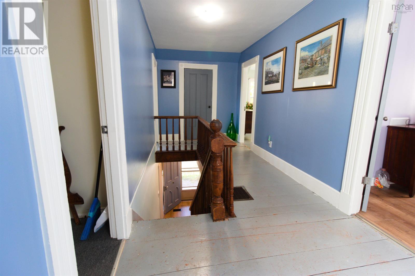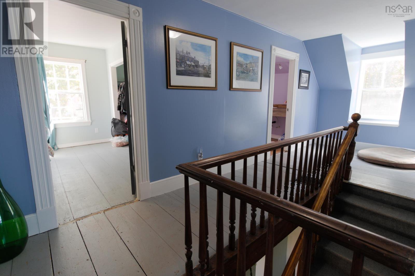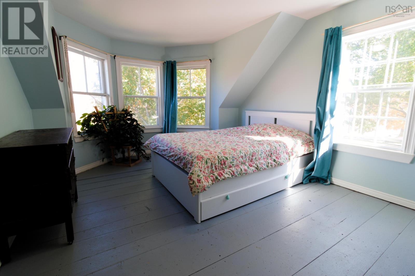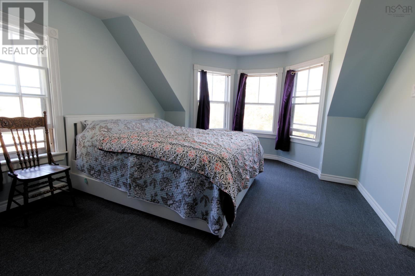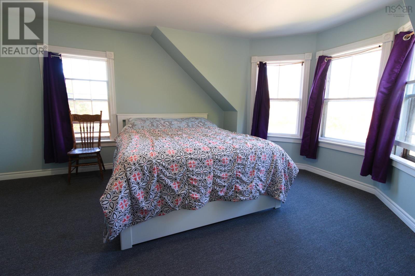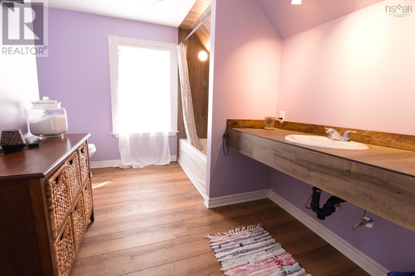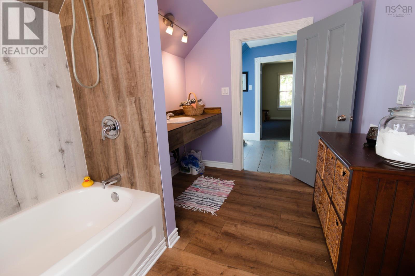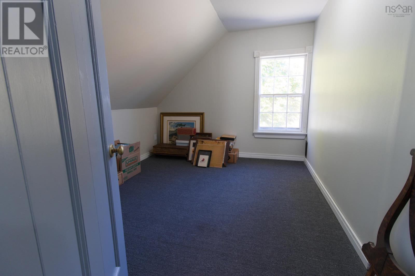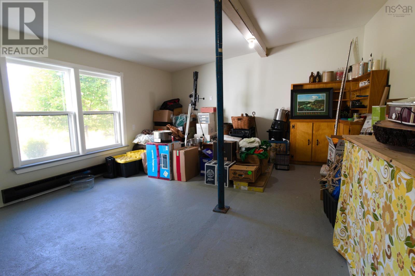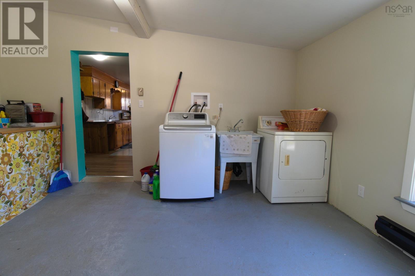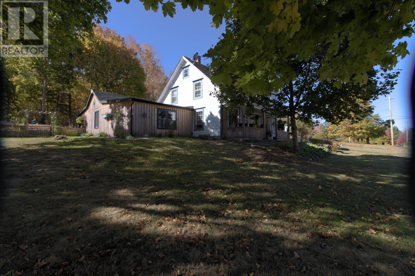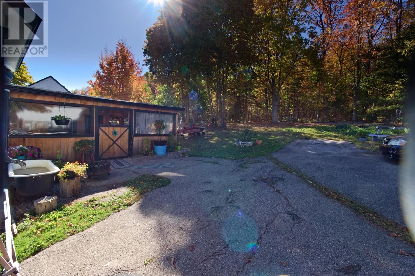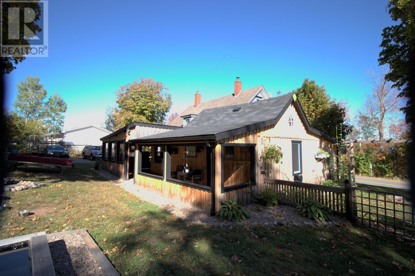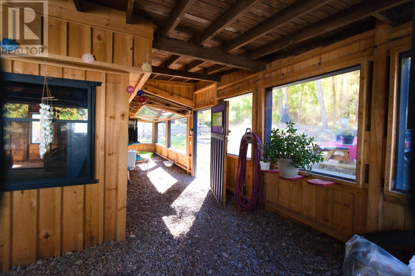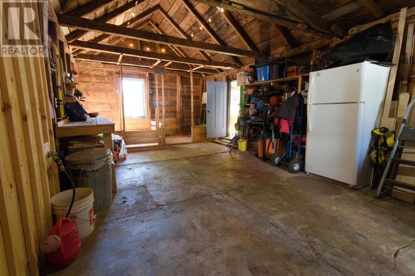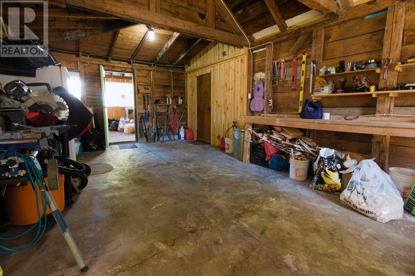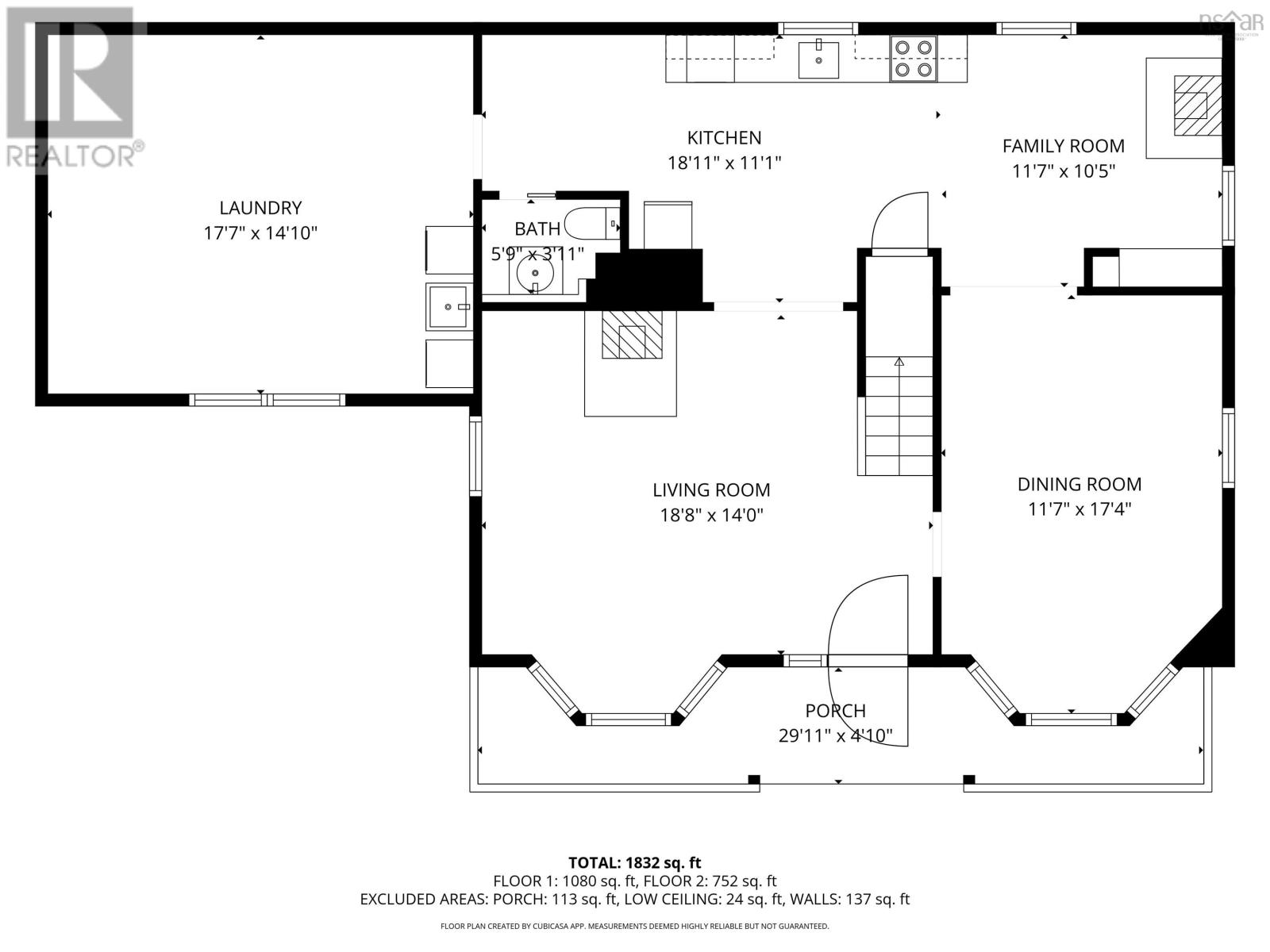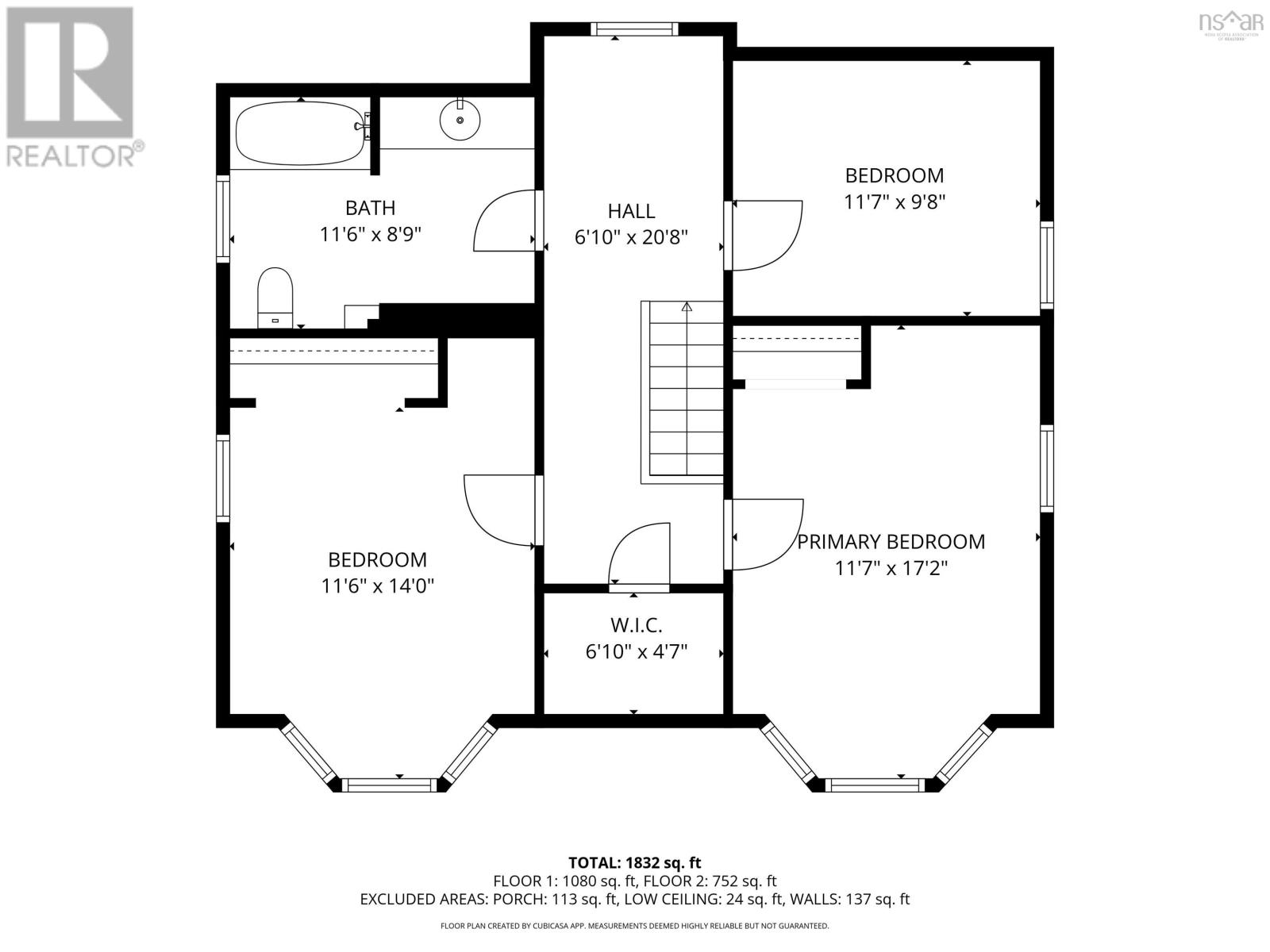314 Carleton Road Lawrencetown, Nova Scotia B0S 1M0
$210,000
Welcome to the quiet village of Lawrencetown! This 3-bedroom, 1.5-bath home has been tastefully updated and sits on over half an acre of land. Offering plenty of storage and a spacious attached workshop, this property is perfect for families or those needing extra room. A covered rear space provides the ideal spot to enjoy the outdoorswhether relaxing with a coffee, watching the kids play, or simply taking in the natural beauty of the backyard. The large square pond adds charm and potential, perfect for creating a water garden or welcoming ducks. In the village youll love being within walking distance to a bakery, restaurant, shops, and a great school. Just a short drive to Greenwood for all your shopping needs or for those posted to CFB Greenwood. A wonderful opportunity to enjoy small-town living with space, comfort, and convenience. (id:45785)
Property Details
| MLS® Number | 202524887 |
| Property Type | Single Family |
| Community Name | Lawrencetown |
| Amenities Near By | Playground, Public Transit, Shopping, Place Of Worship |
| Community Features | School Bus |
| Features | Level |
Building
| Bathroom Total | 2 |
| Bedrooms Above Ground | 3 |
| Bedrooms Total | 3 |
| Appliances | Range - Electric, Dryer - Electric, Washer, Refrigerator |
| Basement Development | Unfinished |
| Basement Type | Partial (unfinished) |
| Constructed Date | 1902 |
| Construction Style Attachment | Detached |
| Exterior Finish | Wood Siding |
| Flooring Type | Carpeted, Concrete, Laminate |
| Foundation Type | Stone |
| Half Bath Total | 1 |
| Stories Total | 2 |
| Size Interior | 1,984 Ft2 |
| Total Finished Area | 1984 Sqft |
| Type | House |
| Utility Water | Municipal Water |
Parking
| Gravel |
Land
| Acreage | No |
| Land Amenities | Playground, Public Transit, Shopping, Place Of Worship |
| Landscape Features | Landscaped |
| Sewer | Municipal Sewage System |
| Size Irregular | 0.6267 |
| Size Total | 0.6267 Ac |
| Size Total Text | 0.6267 Ac |
Rooms
| Level | Type | Length | Width | Dimensions |
|---|---|---|---|---|
| Second Level | Primary Bedroom | 11.6x14.4+jog | ||
| Second Level | Bedroom | 9.5x11.8 | ||
| Second Level | Bedroom | 10.6x11.+jog | ||
| Second Level | Bath (# Pieces 1-6) | 10.11x7.2+jog | ||
| Main Level | Kitchen | 9.7 x 14.8 | ||
| Main Level | Dining Nook | 9.7 x 9.3 | ||
| Main Level | Dining Room | 11.6x13.11+jog | ||
| Main Level | Living Room | 18.3x12.6+jog | ||
| Main Level | Bath (# Pieces 1-6) | 4.4x5.1+jog | ||
| Main Level | Laundry Room | 14.8x17.7 | ||
| Main Level | Workshop | 27.7x13.9 | ||
| Main Level | Foyer | 6.4x6.4 |
https://www.realtor.ca/real-estate/28941351/314-carleton-road-lawrencetown-lawrencetown
Contact Us
Contact us for more information
Rob Schellenberger
www.robschellenberger.ca/
.
Southwest, Nova Scotia B0S 1P0

