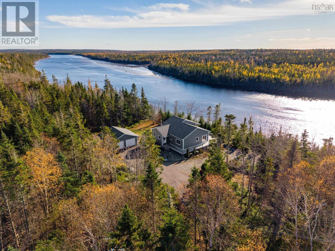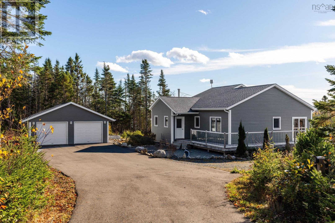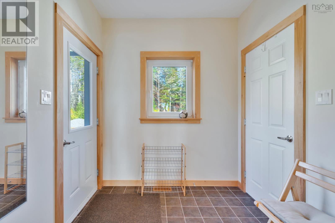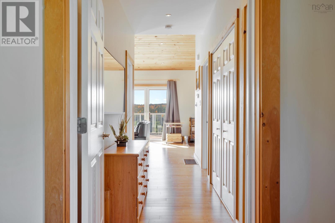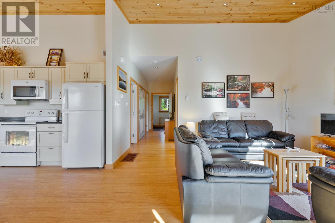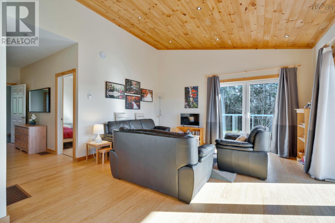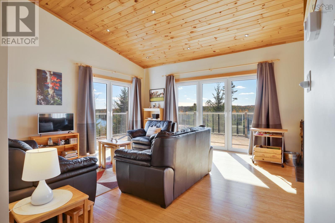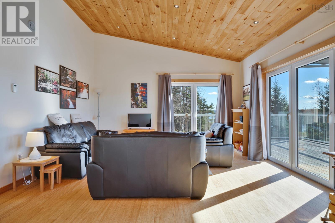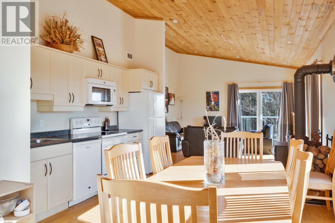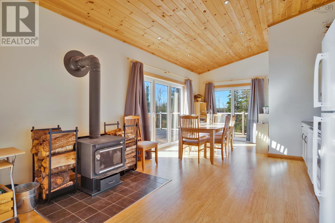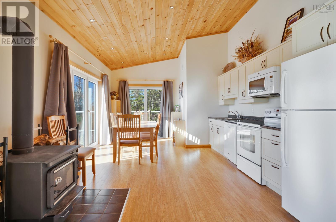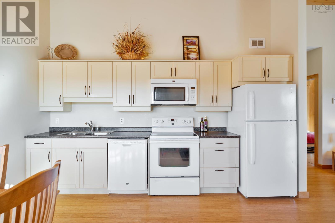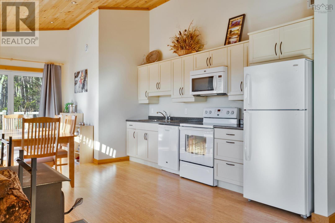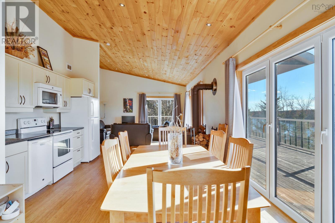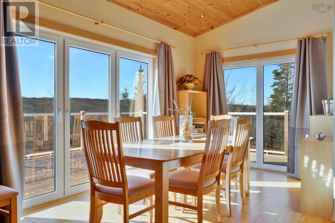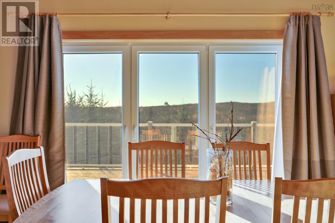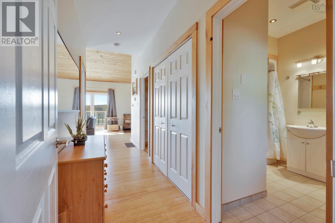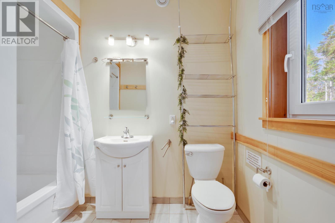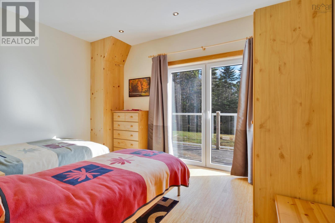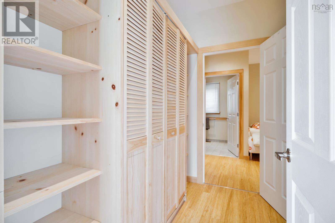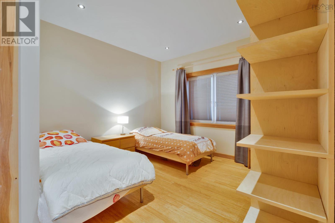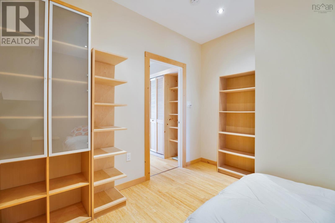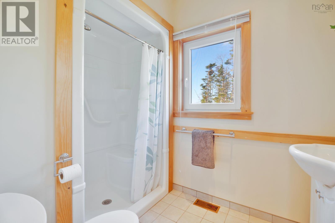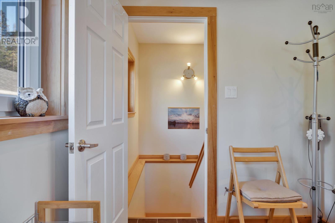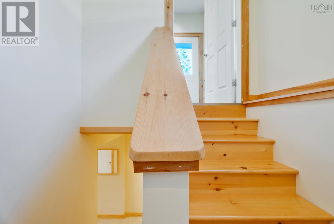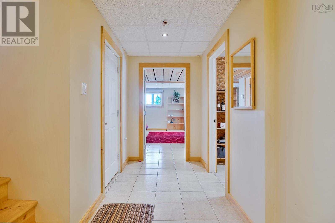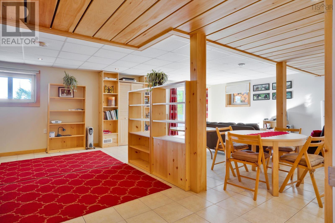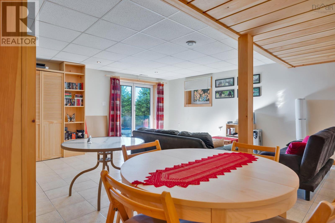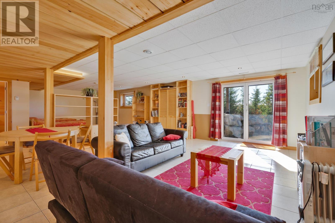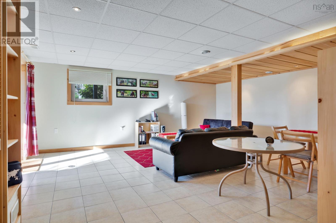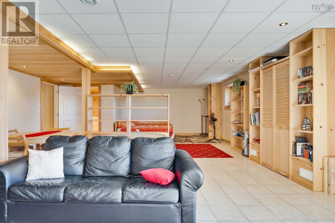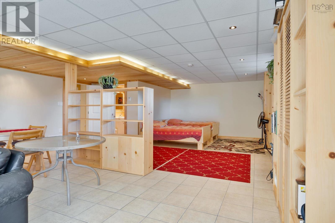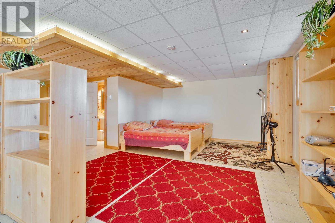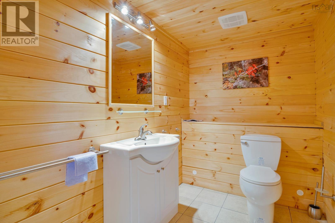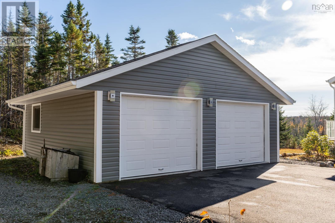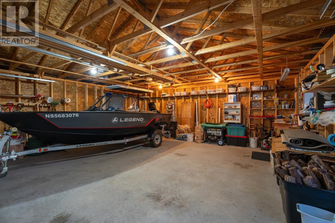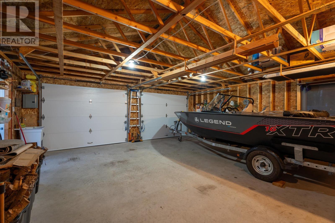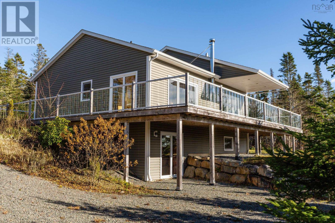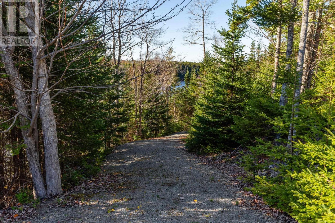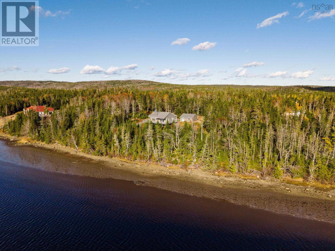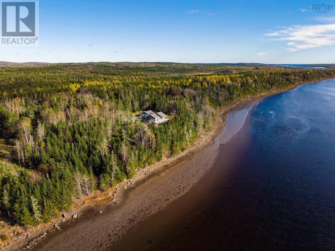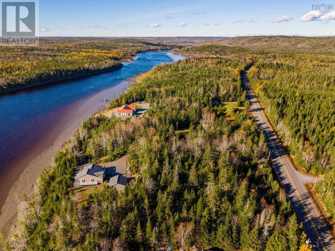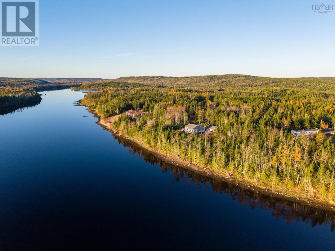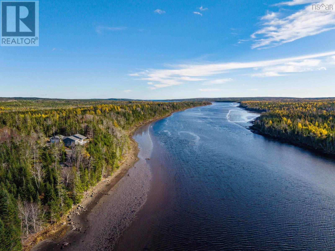3143 Sonora Drive Sherbrooke, Nova Scotia B0J 3C0
$589,000
Discover the perfect blend of comfort, efficiency, and coastal charm with this energy-efficient 2014 ICF-built home, sold fully furnished and ready to enjoy. Featuring three spacious bedrooms, three full bathrooms, a cozy wood stove, and a walk-out basement, this property offers year-round comfort, strength, and sustainability. Enjoy breathtaking west-facing water views and private beach access-ideal for sunsets and serene waterfront living. A detached, wired double garage and a paved, lighted driveway add convenience and security. Located just minutes from historic Sherbrooke Village and the new Whale Sanctuary, this home combines peaceful seclusion, energy savings and modern design - an exceptional opportunity for turnkey, efficient waterfront living at its finest. (id:45785)
Property Details
| MLS® Number | 202527715 |
| Property Type | Single Family |
| Community Name | Sherbrooke |
| Features | Treed, Sloping, Balcony |
| Water Front Type | Waterfront On Ocean |
Building
| Bathroom Total | 3 |
| Bedrooms Above Ground | 2 |
| Bedrooms Below Ground | 1 |
| Bedrooms Total | 3 |
| Appliances | Stove, Dishwasher, Washer, Refrigerator, Water Purifier |
| Architectural Style | Bungalow |
| Constructed Date | 2014 |
| Construction Style Attachment | Detached |
| Exterior Finish | Vinyl |
| Flooring Type | Ceramic Tile, Engineered Hardwood |
| Foundation Type | Poured Concrete |
| Stories Total | 1 |
| Size Interior | 2,197 Ft2 |
| Total Finished Area | 2197 Sqft |
| Type | House |
| Utility Water | Drilled Well |
Parking
| Garage | |
| Detached Garage | |
| Paved Yard |
Land
| Acreage | Yes |
| Landscape Features | Landscaped |
| Sewer | Septic System |
| Size Irregular | 6.14 |
| Size Total | 6.14 Ac |
| Size Total Text | 6.14 Ac |
Rooms
| Level | Type | Length | Width | Dimensions |
|---|---|---|---|---|
| Lower Level | Storage | 7.1x20.7 | ||
| Lower Level | Recreational, Games Room | 19.1x35.5 | ||
| Main Level | Foyer | 7.2x7.1 | ||
| Main Level | Living Room | 14.9x15.2 | ||
| Main Level | Kitchen | 12.3x13.7 | ||
| Main Level | Dining Room | 8.2x11.2 | ||
| Main Level | Bedroom | 13.6x9.8 | ||
| Main Level | Bath (# Pieces 1-6) | 8.11x8 | ||
| Main Level | Primary Bedroom | 16x11.1 | ||
| Main Level | Ensuite (# Pieces 2-6) | 8.4x6.3 |
https://www.realtor.ca/real-estate/29094653/3143-sonora-drive-sherbrooke-sherbrooke
Contact Us
Contact us for more information
Christa Southcott
(902) 455-6738
https://www.facebook.com/SOldbyChrista/
https://www.linkedin.com/in/christafredette/
https://twitter.com/ChristaFredette
1901 Gottingen Street
Halifax, Nova Scotia B3J 0C6
(902) 422-5552
(902) 422-5562
https://novascotia.evrealestate.com/
Jennifer O'neil
1901 Gottingen Street
Halifax, Nova Scotia B3J 0C6
(902) 422-5552
(902) 422-5562
https://novascotia.evrealestate.com/

