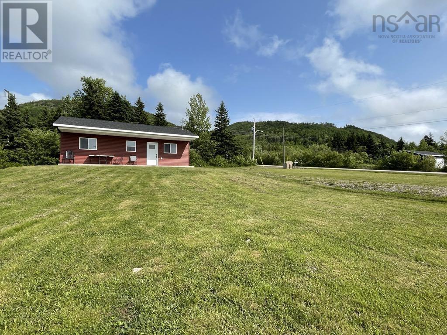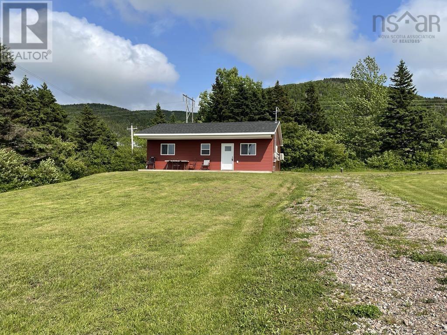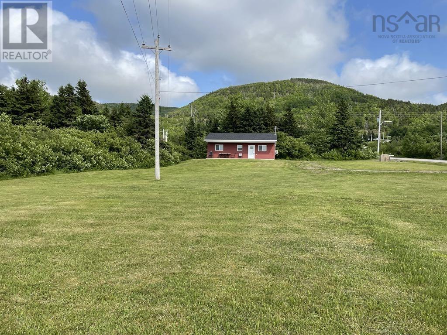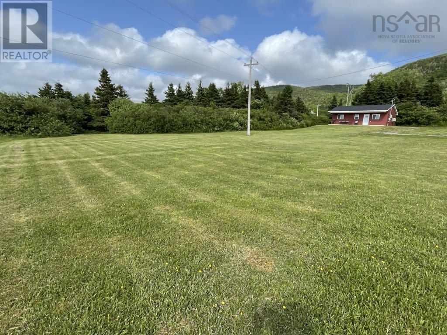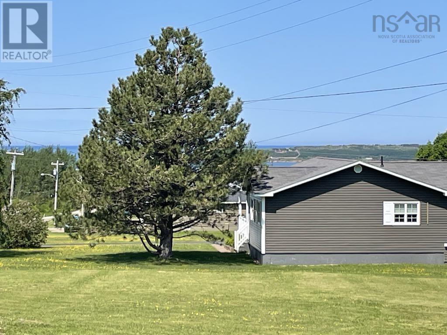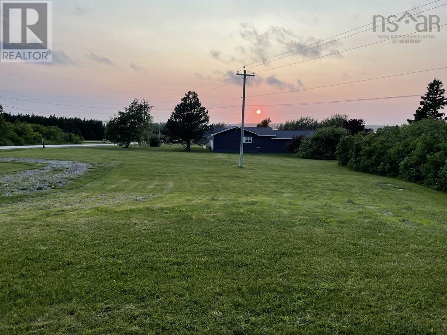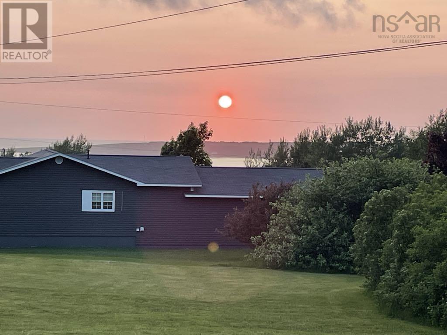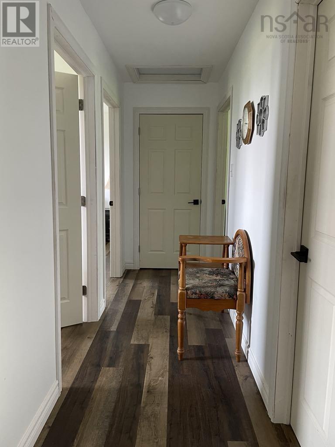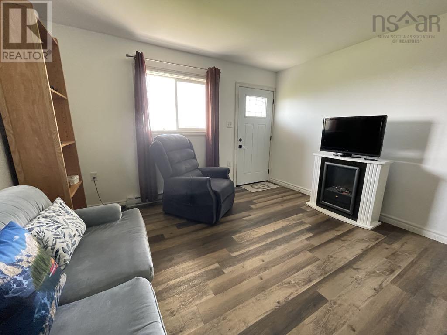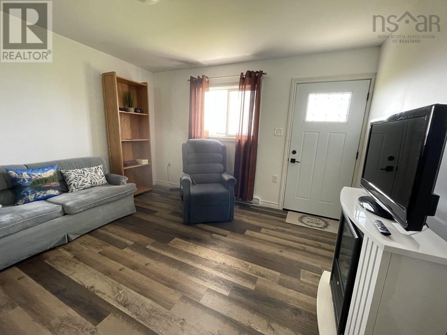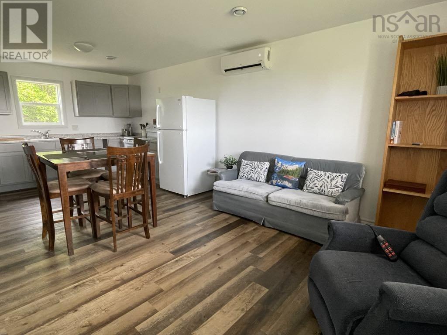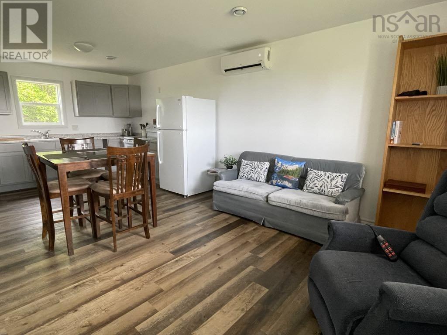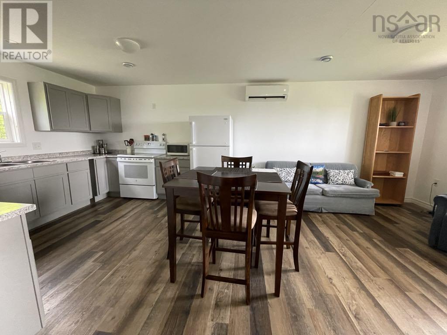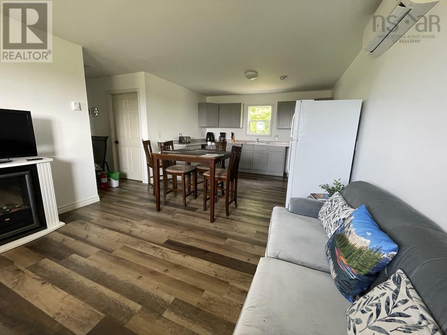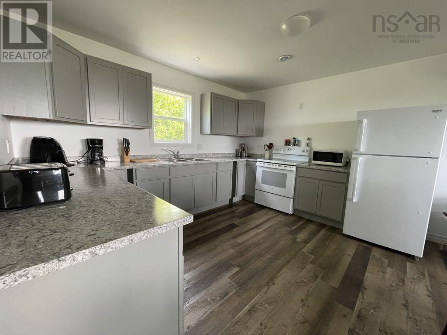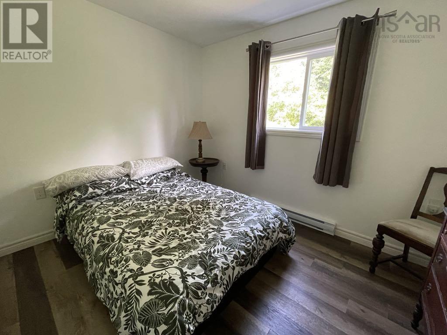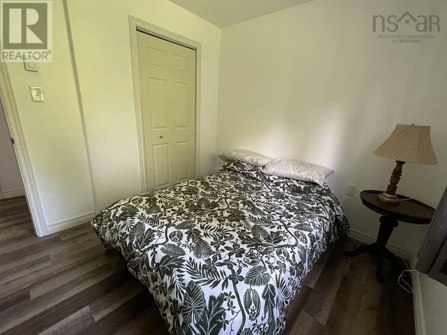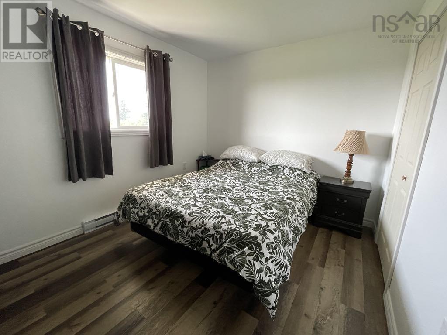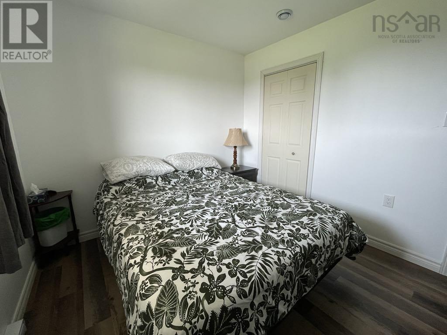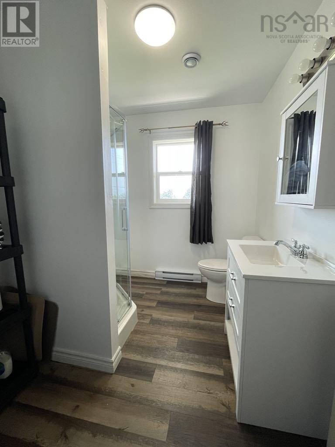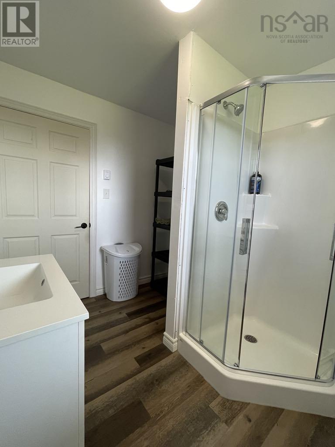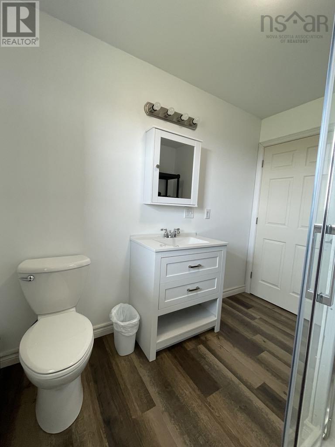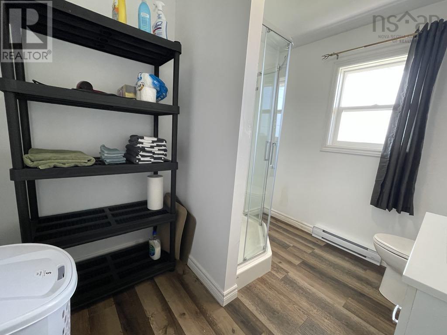315 Lefort Road Point Cross, Nova Scotia B0E 1H0
$225,000
This delightful 2-bedroom, 1-bathroom one-level home offers modern comforts with glimpses of ocean views and stunning sunsets. Currently operating as a successful short-term rental, this property presents a versatile opportunity for buyers. It can easily transition into a year-round residence, making it a fantastic starter home for families or a cozy retirement haven for those seeking one-level living. Set on 1.26 acres, there's ample room for a garden and outdoor activities, ideal for families or retirees. The property also features a decent-sized shed, with contents included, providing extra storage space for your needs. Enjoy convenient nearby amenities, including golfing, restaurants, grocery stores, a hospital, and a pharmacy. For nature enthusiasts, the breathtaking Cape Breton Highlands National Park is just a stone's throw away, offering endless outdoor adventures. The snowmobile trail system is accessible right from your property. Book your viewing today! (id:45785)
Property Details
| MLS® Number | 202514674 |
| Property Type | Single Family |
| Community Name | Point Cross |
| Amenities Near By | Golf Course, Park, Playground, Shopping, Place Of Worship, Beach |
| Community Features | School Bus |
| Structure | Shed |
| View Type | Ocean View |
Building
| Bathroom Total | 1 |
| Bedrooms Above Ground | 2 |
| Bedrooms Total | 2 |
| Appliances | Stove, Microwave, Refrigerator |
| Basement Type | None |
| Constructed Date | 2022 |
| Construction Style Attachment | Detached |
| Cooling Type | Wall Unit, Heat Pump |
| Flooring Type | Vinyl Plank |
| Foundation Type | Poured Concrete, Concrete Slab |
| Stories Total | 1 |
| Size Interior | 840 Ft2 |
| Total Finished Area | 840 Sqft |
| Type | House |
| Utility Water | Drilled Well |
Land
| Acreage | Yes |
| Land Amenities | Golf Course, Park, Playground, Shopping, Place Of Worship, Beach |
| Landscape Features | Landscaped |
| Sewer | Septic System |
| Size Irregular | 1.26 |
| Size Total | 1.26 Ac |
| Size Total Text | 1.26 Ac |
Rooms
| Level | Type | Length | Width | Dimensions |
|---|---|---|---|---|
| Main Level | Living Room | 9.9 x 12.4 | ||
| Main Level | Eat In Kitchen | 12.4 x 13.0 | ||
| Main Level | Bath (# Pieces 1-6) | 7.3 x 9.2 | ||
| Main Level | Bedroom | 9.2 x 11.10 | ||
| Main Level | Bedroom | 8.10 x 10.9 | ||
| Main Level | Utility Room | 8.5 x 8.10 |
https://www.realtor.ca/real-estate/28471673/315-lefort-road-point-cross-point-cross
Contact Us
Contact us for more information
Glenna Arsenault
(902) 224-3280
304 Reynolds Street
Port Hawkesbury, Nova Scotia B9A 2Z5

