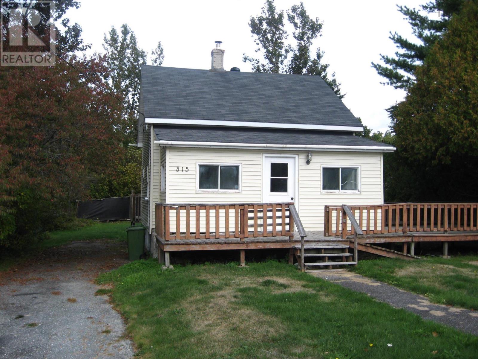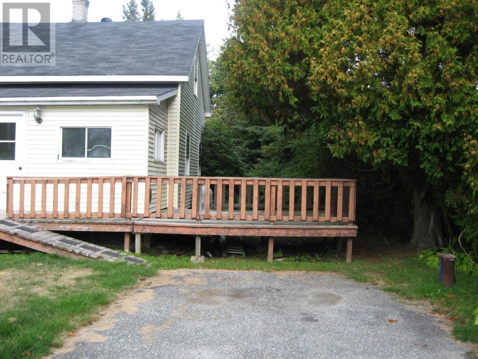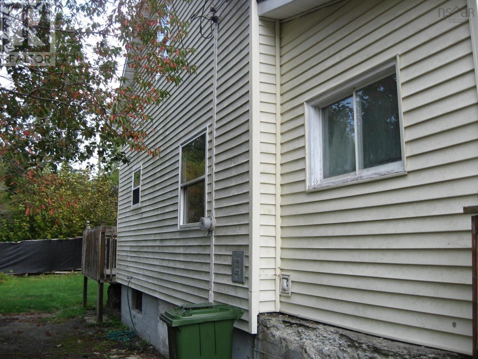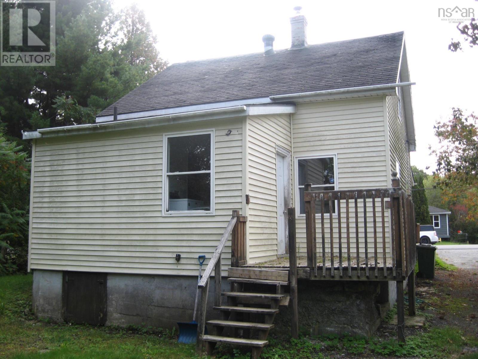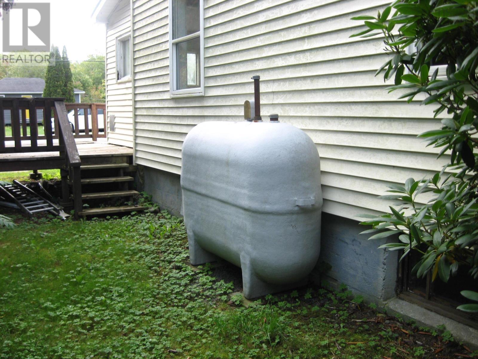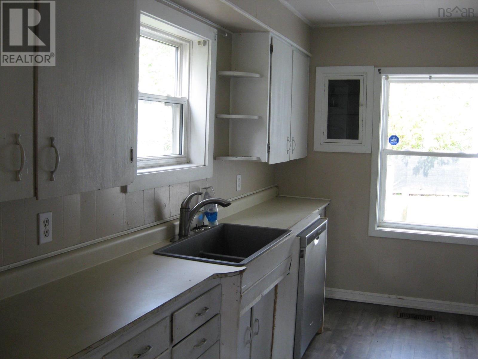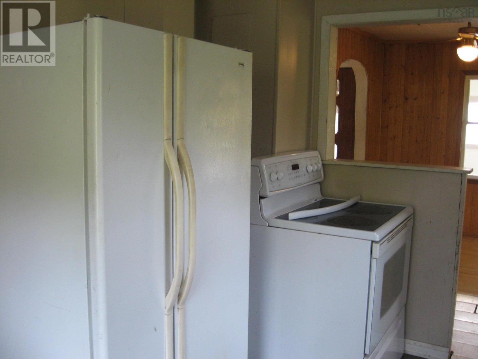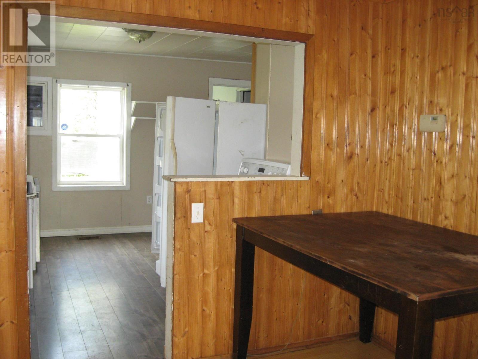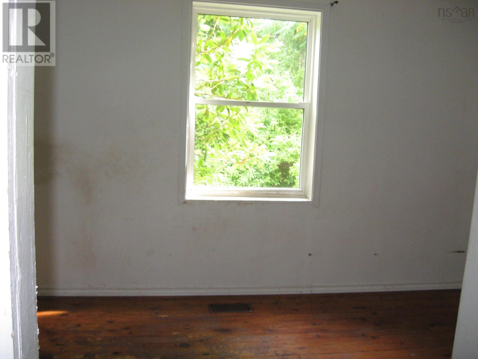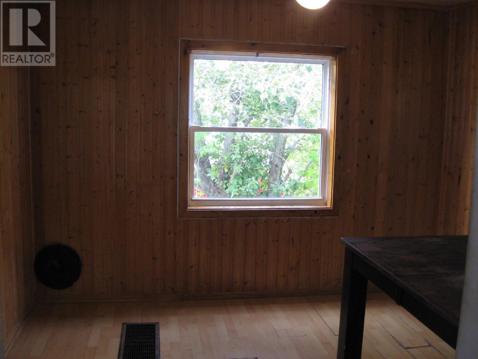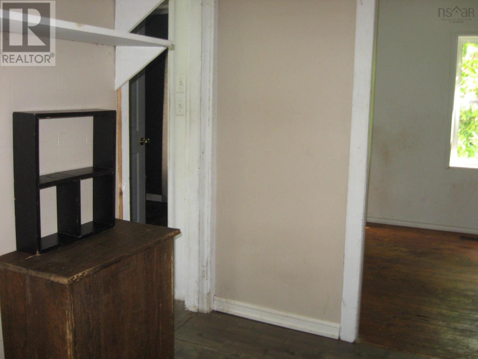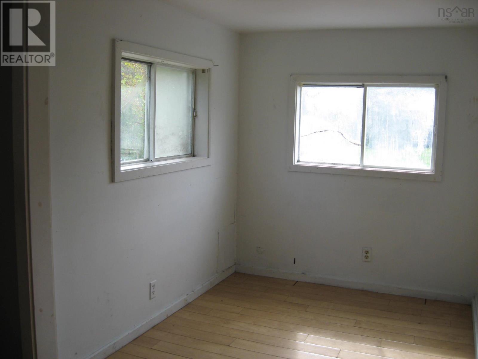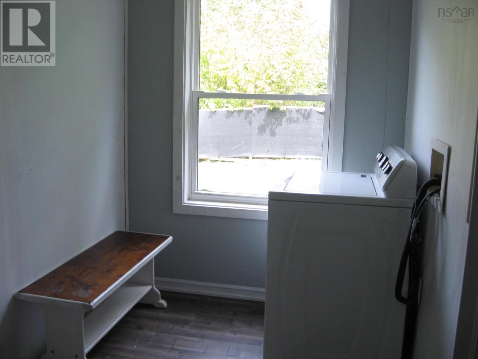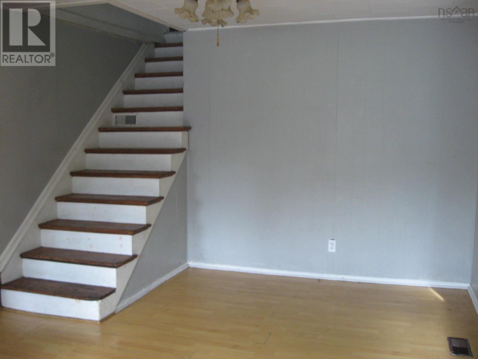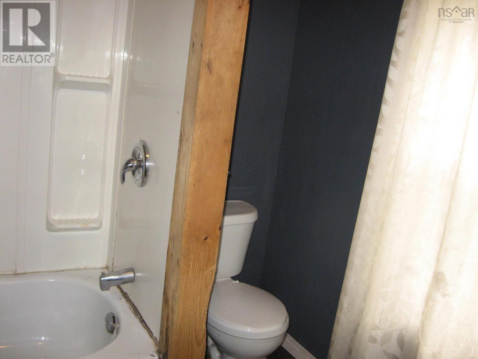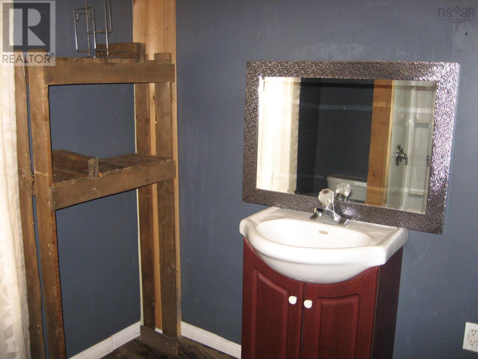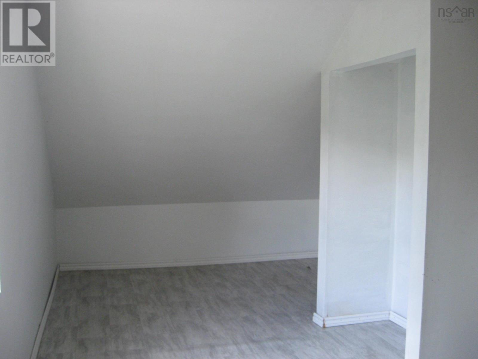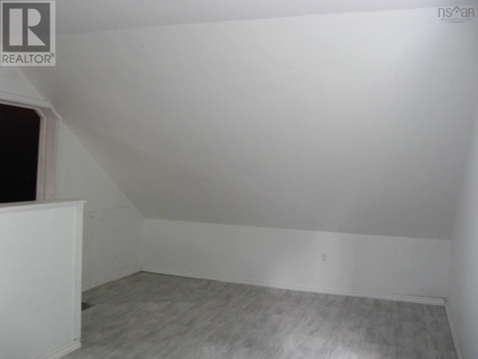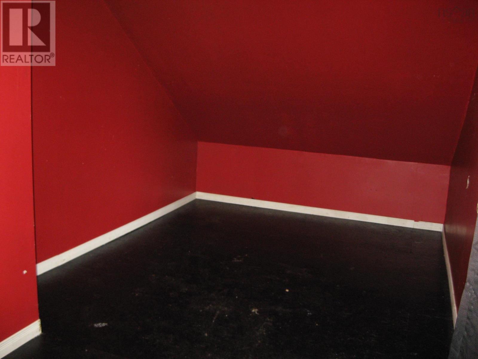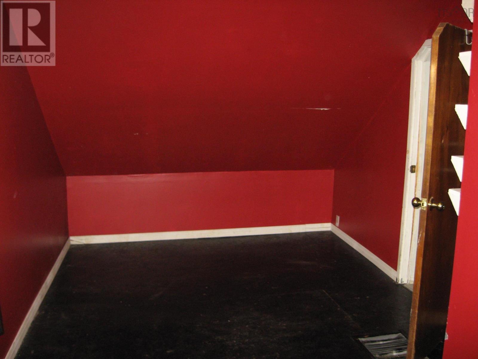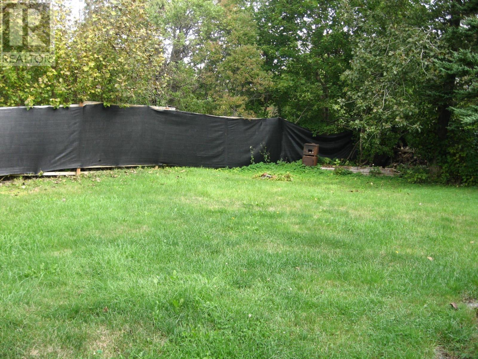315 Shore Road Mersey Point, Nova Scotia B0T 1K0
3 Bedroom
1 Bathroom
1,380 ft2
Partially Landscaped
$149,900
This 1.5 storey home is only minutes from the town of Liverpool and Queens General Hospital which makes it a great location. The house has 3 bedrooms, living room and kitchen, dining room and 4pcs bath but needs some TLC with flooring and painting. It has a small private backyard with a couple of decks and drilled well and septic with 2 paved driveways which will park 3 vehicles. (id:45785)
Property Details
| MLS® Number | 202525243 |
| Property Type | Single Family |
| Community Name | Mersey Point |
| Amenities Near By | Golf Course, Park, Playground, Shopping, Place Of Worship, Beach |
| Community Features | Recreational Facilities, School Bus |
| Features | Level |
Building
| Bathroom Total | 1 |
| Bedrooms Above Ground | 3 |
| Bedrooms Total | 3 |
| Basement Development | Unfinished |
| Basement Type | Full (unfinished) |
| Constructed Date | 1947 |
| Construction Style Attachment | Detached |
| Exterior Finish | Vinyl |
| Flooring Type | Laminate, Wood, Vinyl |
| Foundation Type | Poured Concrete |
| Stories Total | 2 |
| Size Interior | 1,380 Ft2 |
| Total Finished Area | 1380 Sqft |
| Type | House |
| Utility Water | Drilled Well |
Parking
| Paved Yard |
Land
| Acreage | No |
| Land Amenities | Golf Course, Park, Playground, Shopping, Place Of Worship, Beach |
| Landscape Features | Partially Landscaped |
| Sewer | Septic System |
| Size Irregular | 0.1538 |
| Size Total | 0.1538 Ac |
| Size Total Text | 0.1538 Ac |
Rooms
| Level | Type | Length | Width | Dimensions |
|---|---|---|---|---|
| Second Level | Bedroom | 8.10 x 22.9 | ||
| Second Level | Bedroom | 11.5 x 22.9 | ||
| Main Level | Foyer | 12.2 x 17.6 | ||
| Main Level | Living Room | 8.7 x 10.7+6.9 x 7.7 | ||
| Main Level | Dining Room | 10.8 x 8.11 | ||
| Main Level | Kitchen | 11.11 x 8.10 | ||
| Main Level | Bedroom | 8.5 x 11.10 | ||
| Main Level | Foyer | 8.5 x 5.10 | ||
| Main Level | Bath (# Pieces 1-6) | 7.8 x 8.3 |
https://www.realtor.ca/real-estate/28957402/315-shore-road-mersey-point-mersey-point
Contact Us
Contact us for more information
Timothy White
(902) 354-3489
www.exitinterlake.com/
Exit Realty Inter Lake (Liverpool)
163 Main Street
Liverpool, Nova Scotia B0T 1K0
163 Main Street
Liverpool, Nova Scotia B0T 1K0

