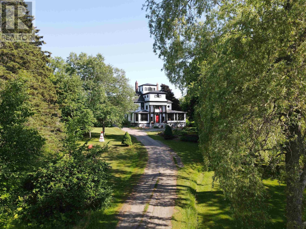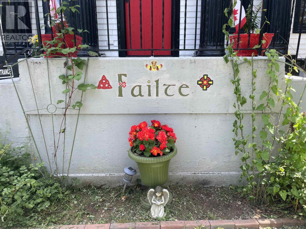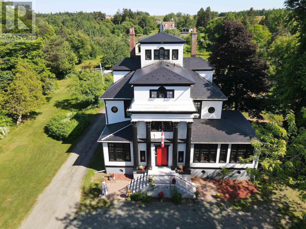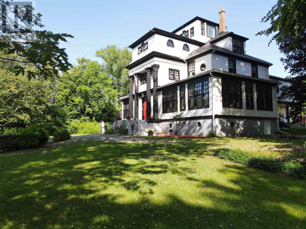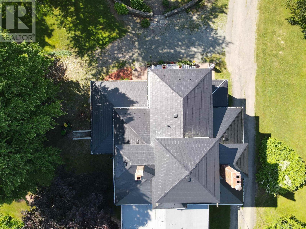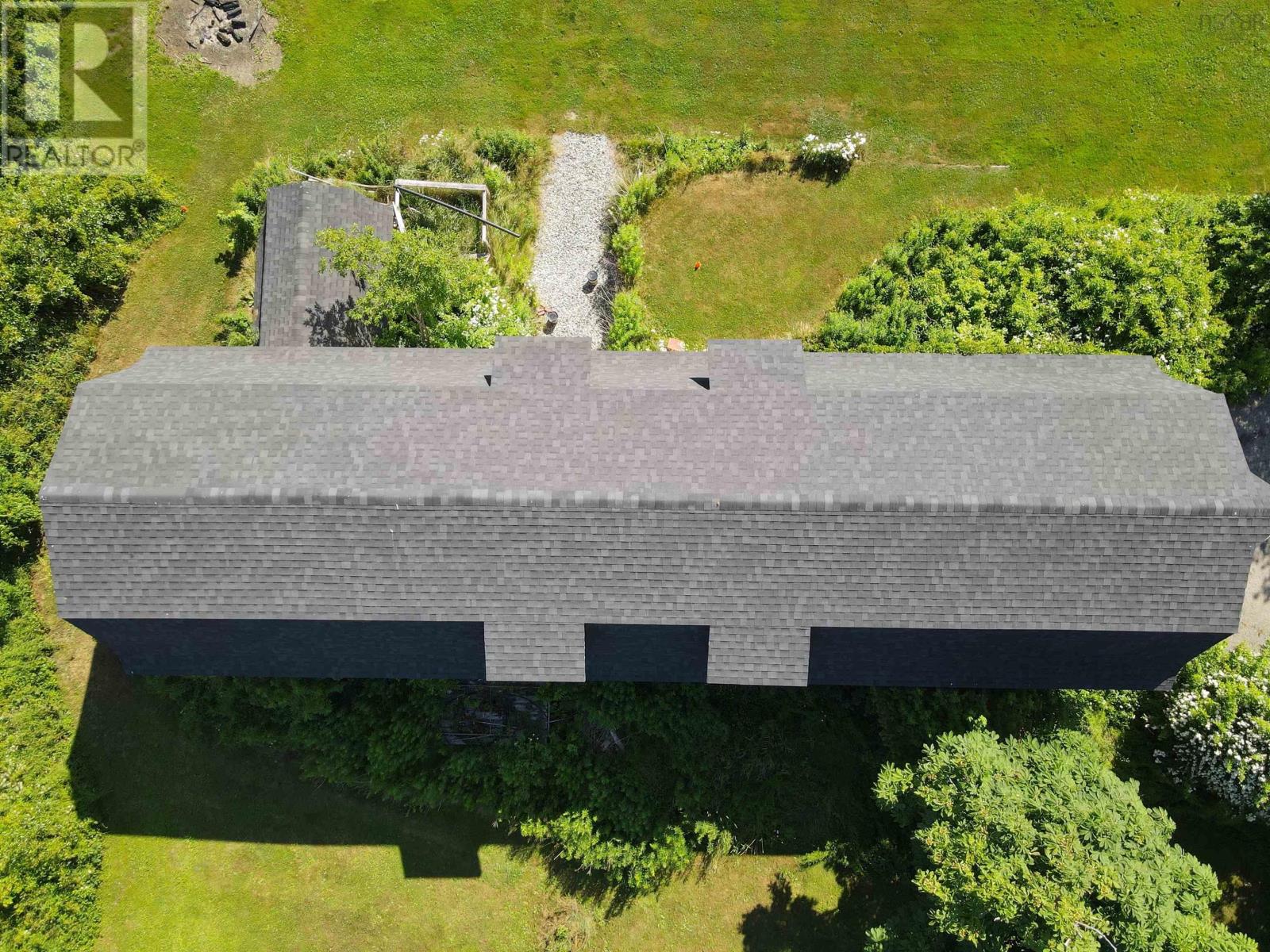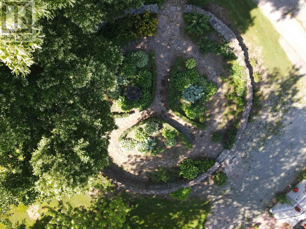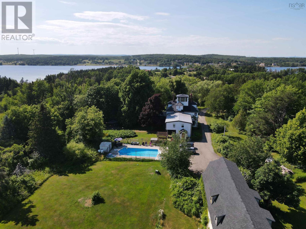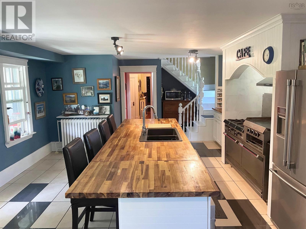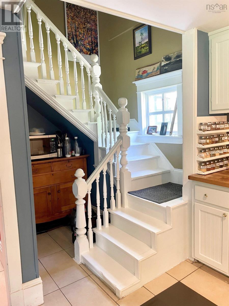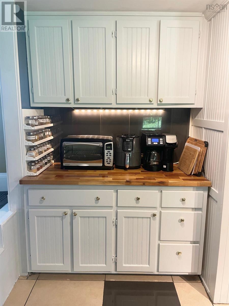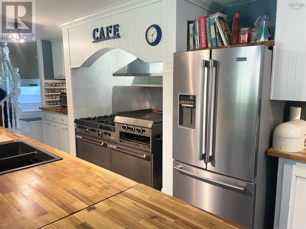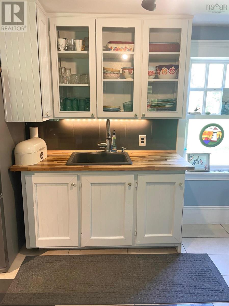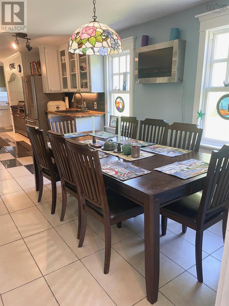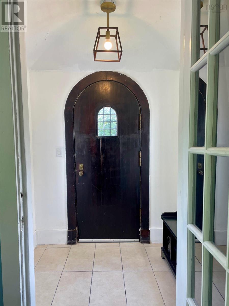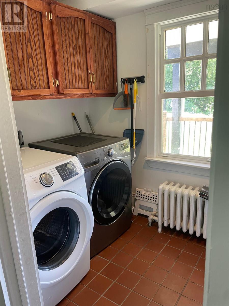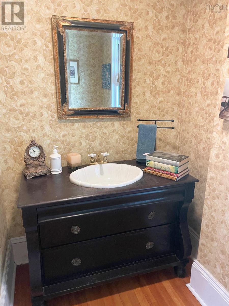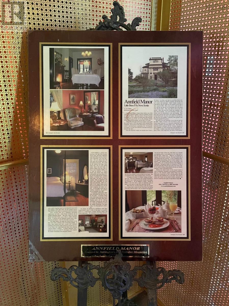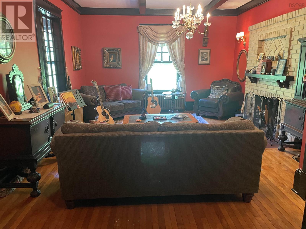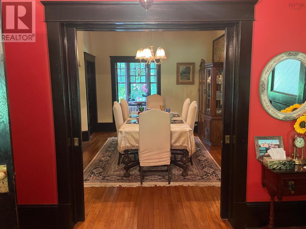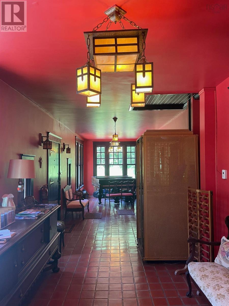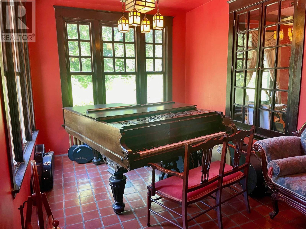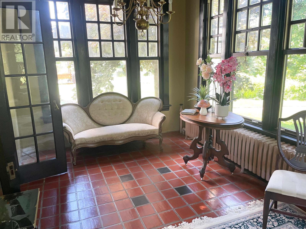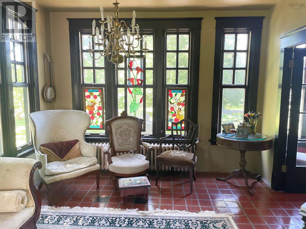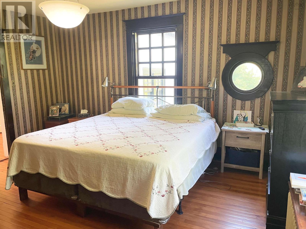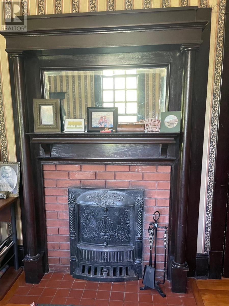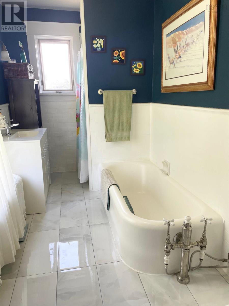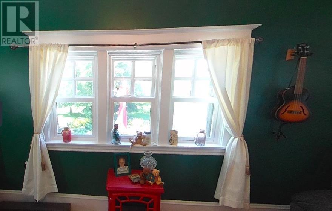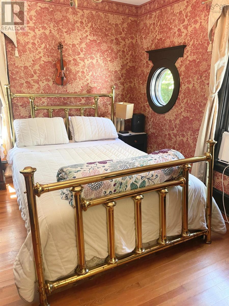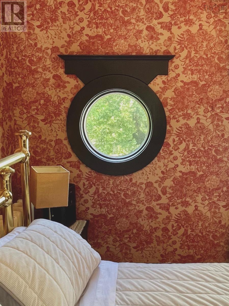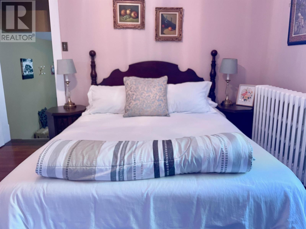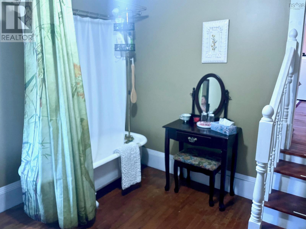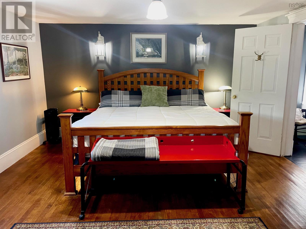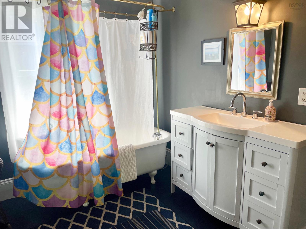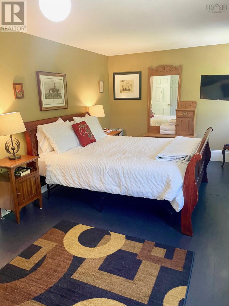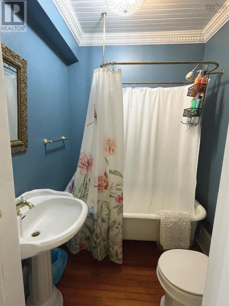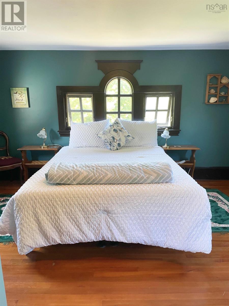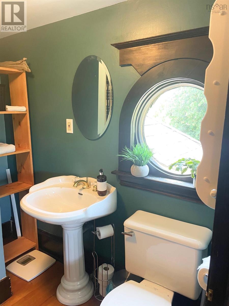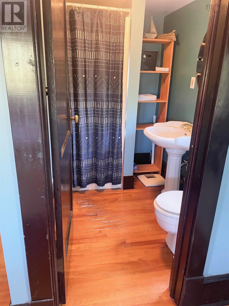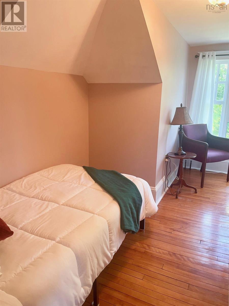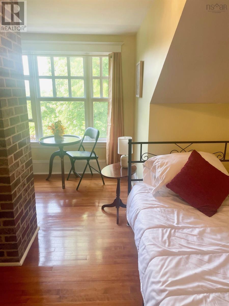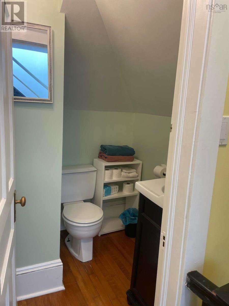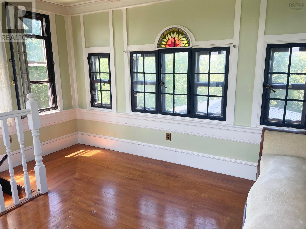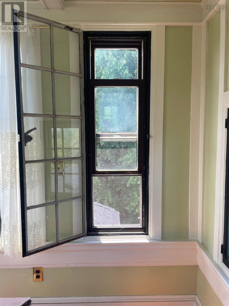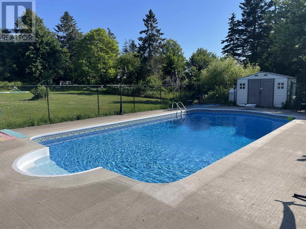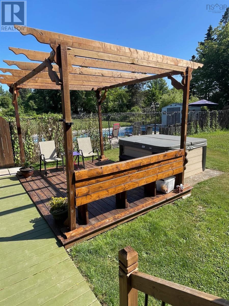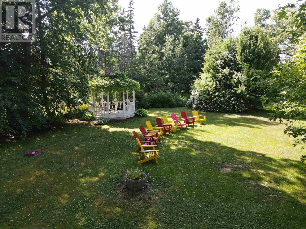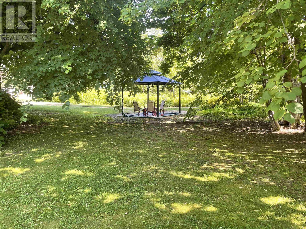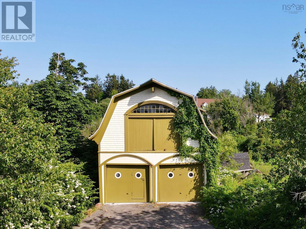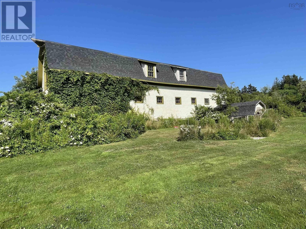317 Church Road Little Bras D'or, Nova Scotia B0E 3A3
$839,000
Step into a piece of Nova Scotian history with Annfield Manor, an extraordinary 8-bedroom, 7-bathroom estate spanning 5,000 square feet over 4 stories and 28 rooms. Built by George Burchell, owner of the Bras dOr Coal Company, this grand manor is set on beautifully manicured grounds just a stones throw from the world-renowned Bras dOr Lakes Canadas Inland Sea on Cape Breton Island, named one of the worlds most beautiful islands. The home features four working fireplaces, a generous eat in chefs kitchen with a propane double oven and 6 burner stove, laundry off the kitchen, and seamless flow to a large covered deck perfect for outdoor dining or entertaining. Enjoy resort-style amenities including a hot tub, heated in-ground pool with two new propane tanks, putting green, and bocce ball court. A 70x80 barn currently functions as a spacious garage or workshop, while the mature gardens and charming widows walk add elegance and character to the estate. Ideal as a private residence, luxury B&B, event venue, or corporate retreat, Annfield Manor offers incredible income potential. Currently operating as a very successful B&B, it has previously also served as a wedding venue, photography set, and restaurant. With its rich history, premium features, and breathtaking location, this property is only limited by your imagination. (id:45785)
Property Details
| MLS® Number | 202517469 |
| Property Type | Single Family |
| Community Name | Little Bras D'Or |
| Amenities Near By | Golf Course, Park, Playground, Shopping, Place Of Worship, Beach |
| Community Features | Recreational Facilities, School Bus |
| Equipment Type | Propane Tank |
| Features | Level, Gazebo, Sump Pump |
| Pool Type | Inground Pool |
| Rental Equipment Type | Propane Tank |
| Structure | Shed |
Building
| Bathroom Total | 7 |
| Bedrooms Above Ground | 8 |
| Bedrooms Total | 8 |
| Appliances | Oven - Propane, Gas Stove(s), Dishwasher, Dryer, Washer, Freezer - Chest, Refrigerator, Hot Tub |
| Architectural Style | 4 Level |
| Basement Development | Unfinished |
| Basement Features | Walk Out |
| Basement Type | Full (unfinished) |
| Construction Style Attachment | Detached |
| Exterior Finish | Wood Shingles |
| Fireplace Present | Yes |
| Flooring Type | Concrete, Hardwood, Tile |
| Foundation Type | Poured Concrete, Stone |
| Half Bath Total | 1 |
| Stories Total | 3 |
| Size Interior | 4,850 Ft2 |
| Total Finished Area | 4850 Sqft |
| Type | House |
| Utility Water | Municipal Water |
Parking
| Garage | |
| Detached Garage | |
| Paved Yard |
Land
| Acreage | Yes |
| Land Amenities | Golf Course, Park, Playground, Shopping, Place Of Worship, Beach |
| Landscape Features | Landscaped |
| Sewer | Septic System |
| Size Irregular | 3.32 |
| Size Total | 3.32 Ac |
| Size Total Text | 3.32 Ac |
Rooms
| Level | Type | Length | Width | Dimensions |
|---|---|---|---|---|
| Second Level | Primary Bedroom | 13.7x15.4 | ||
| Second Level | Ensuite (# Pieces 2-6) | 10x8.10 | ||
| Second Level | Bedroom | 13.8x15 | ||
| Second Level | Bedroom | 19.9x10.4 | ||
| Second Level | Bath (# Pieces 1-6) | 5.5x5.11 | ||
| Second Level | Bedroom | 10x10 | ||
| Second Level | Ensuite (# Pieces 2-6) | 8x8 | ||
| Second Level | Bedroom | 11x13.4 | ||
| Second Level | Ensuite (# Pieces 2-6) | 5x5 | ||
| Second Level | Storage | 10x5.5 | ||
| Second Level | Sunroom | 9.6x15.8 | ||
| Third Level | Bedroom | 8x11 irreg | ||
| Third Level | Bedroom | 10x11 irreg | ||
| Third Level | Bedroom | 14x9+8.9x8 | ||
| Third Level | Ensuite (# Pieces 2-6) | 7.6x5 | ||
| Third Level | Bath (# Pieces 1-6) | 6.6x5 | ||
| Fourth Level | Other | 13x13 | ||
| Main Level | Eat In Kitchen | 33x1014.9x5 | ||
| Main Level | Living Room | 21x14 | ||
| Main Level | Dining Room | 14.8x11 | ||
| Main Level | Den | 9.10x15.6 | ||
| Main Level | Media | 15x11.9 | ||
| Main Level | Foyer | 19.8x34 | ||
| Main Level | Bath (# Pieces 1-6) | 4.9x8.9 | ||
| Main Level | Laundry Room | 5.9x8.9 | ||
| Main Level | Storage | 5.6x5.9 | ||
| Main Level | Mud Room | 6x6 | ||
| Main Level | Sunroom | 9.6x15.8 |
https://www.realtor.ca/real-estate/28599218/317-church-road-little-bras-daposor-little-bras-daposor
Contact Us
Contact us for more information
Kelly Covert
https://www.facebook.com/Kelly-Covert-Realtor-with-Keller-Williams-Select-Realty-315647215721470/?ref=settings
https://www.linkedin.com/in/kellycovert/
2-20 Townsend Street
Sydney, Nova Scotia B1P 6V2

