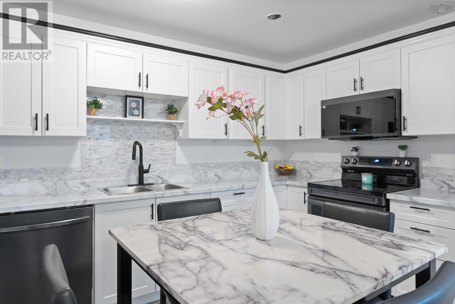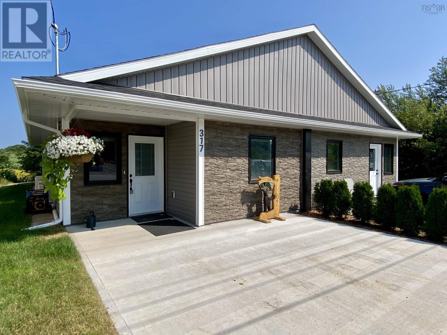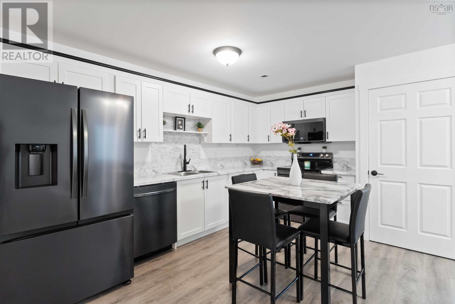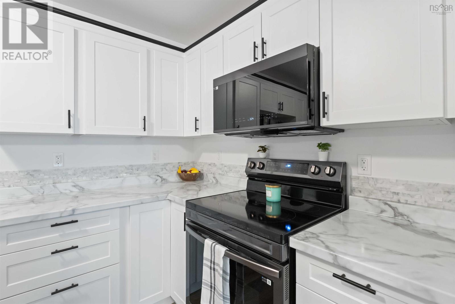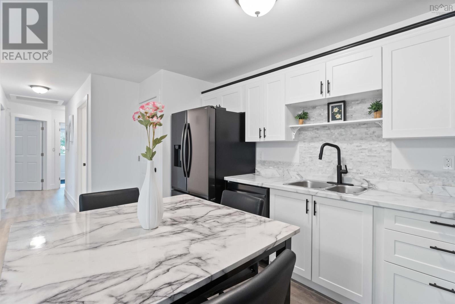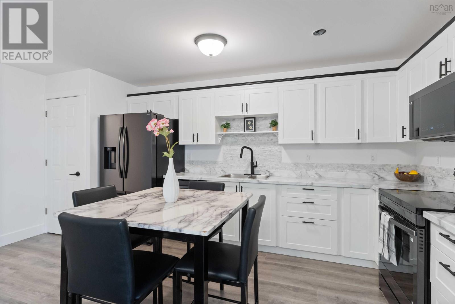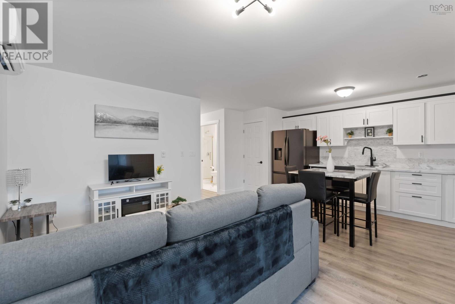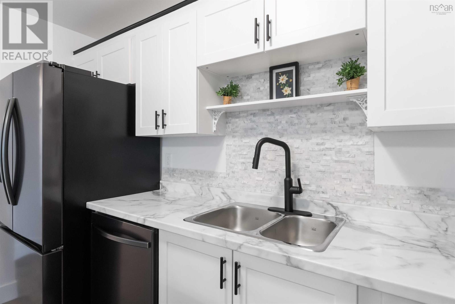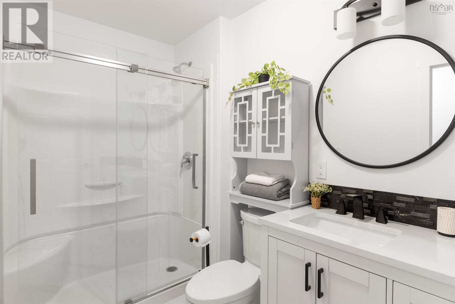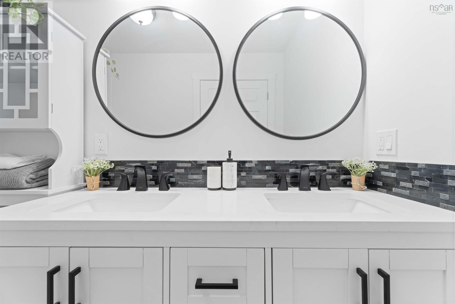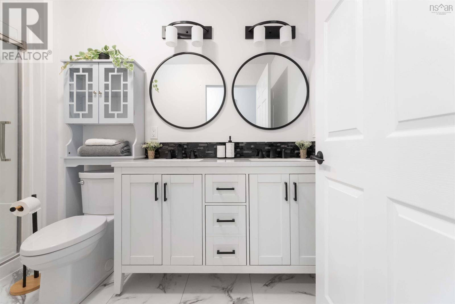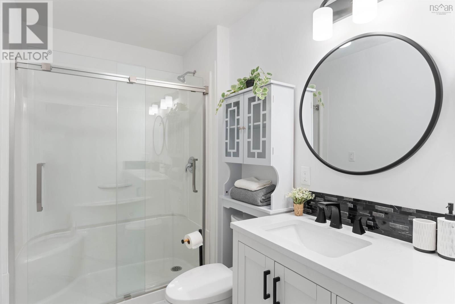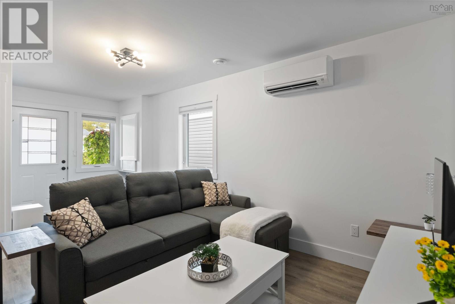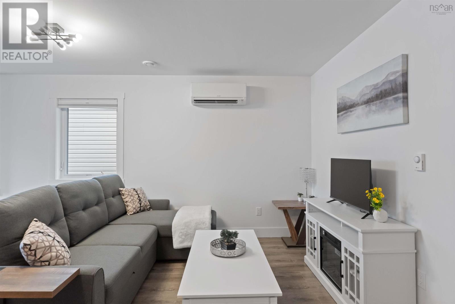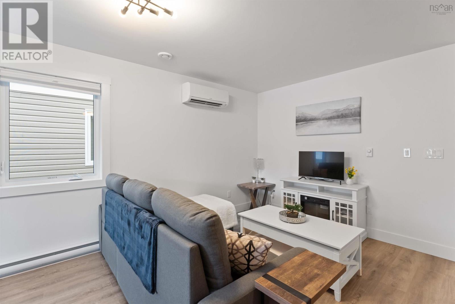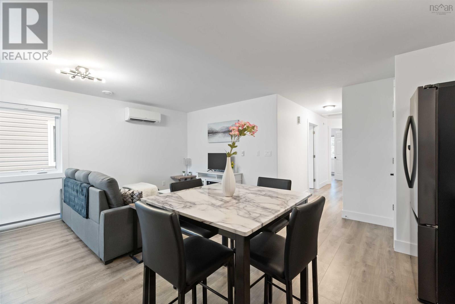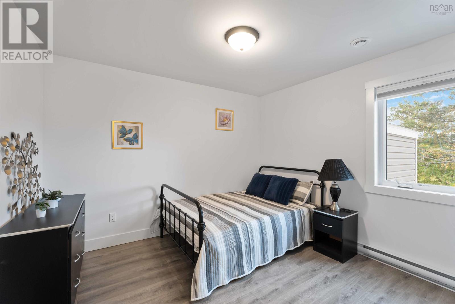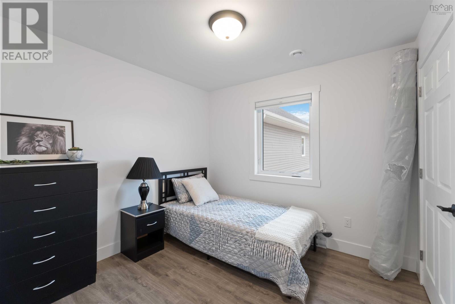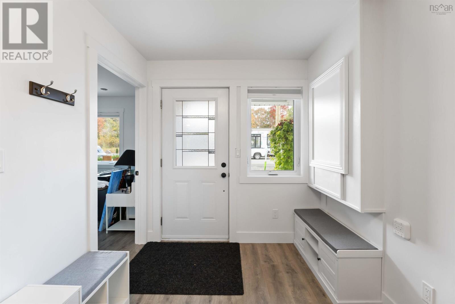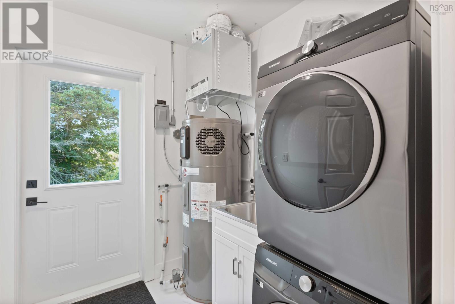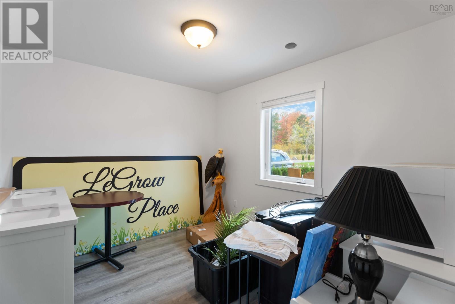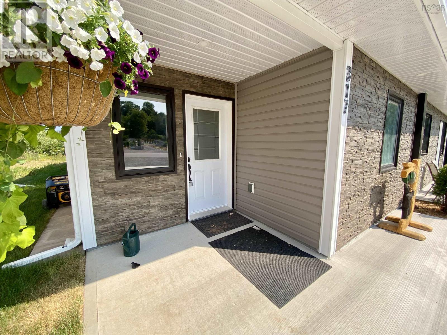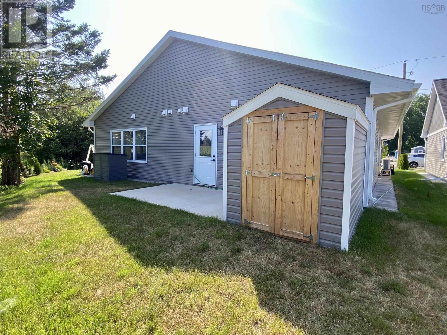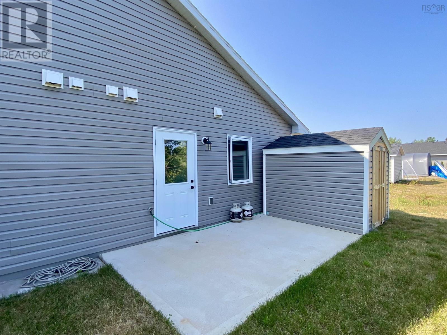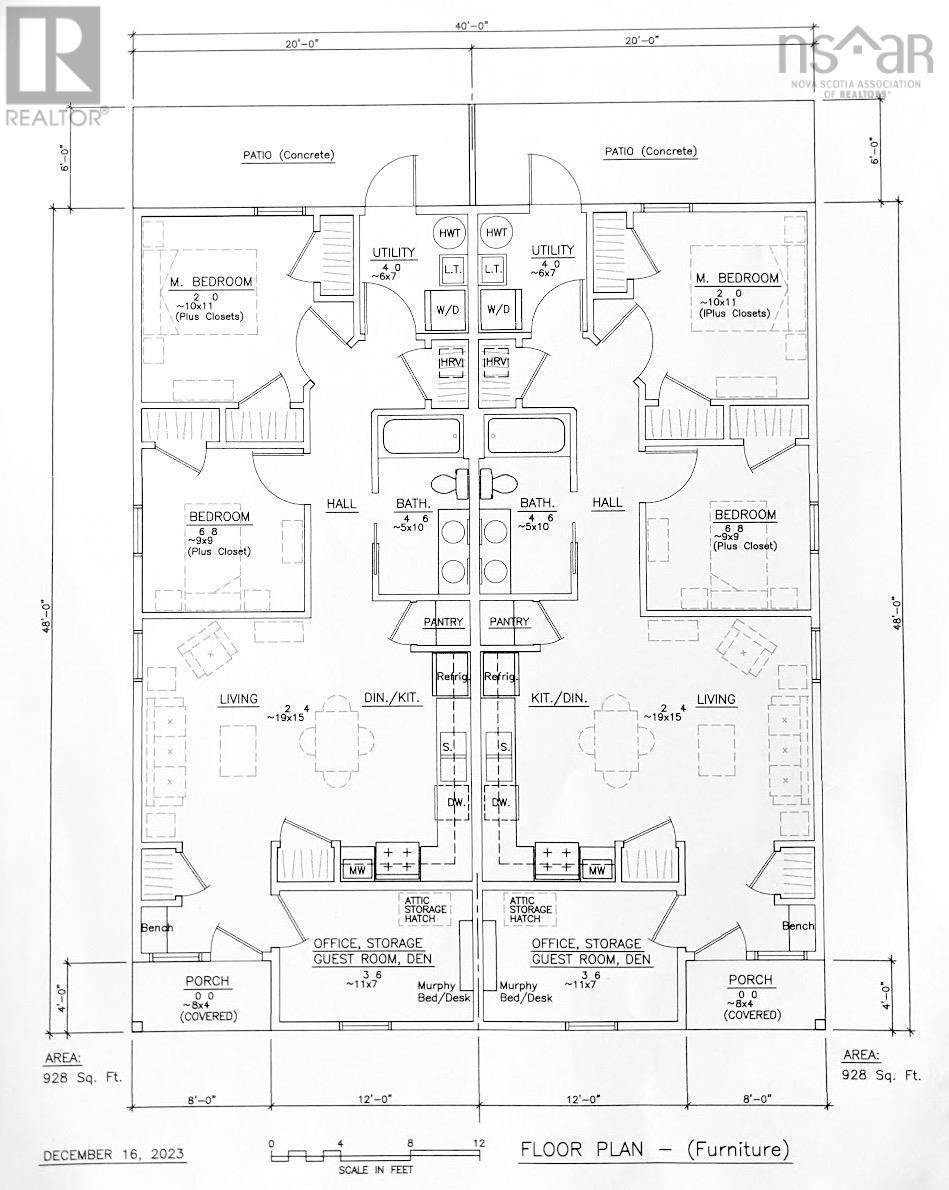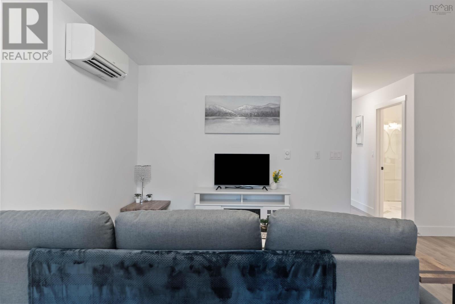317 Nichols Avenue North Kentville, Nova Scotia B4N 3V7
$346,800
Visit REALTOR® website for additional information. Brand-new semi-detached home by EcoStar Homes, a builder known for superior craftsmanship & exceptional energy efficiency. This 2-bed, plus den, 1-bath design features an open-concept kitchen & living area, stainless steel appliances, pantry for extra storage, & a separate laundry room with stackable washer/dryer. The versatile den off the entry is ideal for a home office or guest space. The modern bath offers a walk-in shower with sliding glass doors. Built to impress with super-insulated construction, Energy Star certification, HRV system, & hybrid electric hot water heater for low operating costs. Outside, enjoy a concrete driveway, landscaped yard, backyard shed, & walkway. Includes an 8-year LUX Home Warranty & 1-year builder warranty.This was previously a show home and has buidler upgrades such as apliances, trim, plumbing & light fixtures as well as an $8000 shed. Located just minutes from Kentville amenities, this home combines comfort, style, & affordability. (id:45785)
Property Details
| MLS® Number | 202518756 |
| Property Type | Single Family |
| Community Name | North Kentville |
| Amenities Near By | Golf Course, Shopping, Place Of Worship |
| Community Features | School Bus |
| Features | Level |
| Structure | Shed |
Building
| Bathroom Total | 1 |
| Bedrooms Above Ground | 2 |
| Bedrooms Total | 2 |
| Appliances | Stove, Dishwasher, Dryer, Washer, Microwave Range Hood Combo, Refrigerator |
| Basement Type | None |
| Construction Style Attachment | Semi-detached |
| Cooling Type | Wall Unit, Heat Pump |
| Exterior Finish | Stone, Vinyl |
| Flooring Type | Vinyl Plank |
| Foundation Type | Poured Concrete, Concrete Slab |
| Stories Total | 1 |
| Size Interior | 952 Ft2 |
| Total Finished Area | 952 Sqft |
| Type | House |
| Utility Water | Community Water System, Well |
Parking
| Concrete |
Land
| Acreage | No |
| Land Amenities | Golf Course, Shopping, Place Of Worship |
| Landscape Features | Landscaped |
| Sewer | Municipal Sewage System |
| Size Irregular | 0.0677 |
| Size Total | 0.0677 Ac |
| Size Total Text | 0.0677 Ac |
Rooms
| Level | Type | Length | Width | Dimensions |
|---|---|---|---|---|
| Main Level | Eat In Kitchen | 16.3x9 | ||
| Main Level | Living Room | 16.3x10 | ||
| Main Level | Primary Bedroom | 12x11 | ||
| Main Level | Bedroom | 9x9 | ||
| Main Level | Den | 11x9 | ||
| Main Level | Bath (# Pieces 1-6) | 5x10 | ||
| Main Level | Laundry / Bath | 6x7 |
https://www.realtor.ca/real-estate/28654626/317-nichols-avenue-north-kentville-north-kentville
Contact Us
Contact us for more information
Julie Mont
https://www.linkedin.com/in/julie-mont-4977ab21b/
https://www.instagram.com/juliemont_pgdirectrealty?igsh=dGFza3ExN3VzNHlr&utm_source=qr
2 Ralston Avenue, Suite 100
Dartmouth, Nova Scotia B3B 1H7

