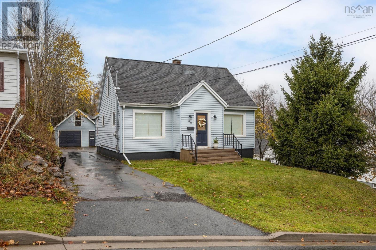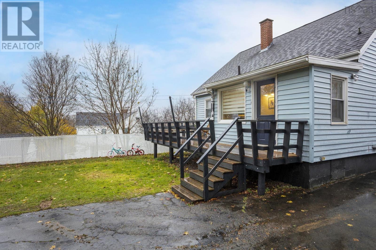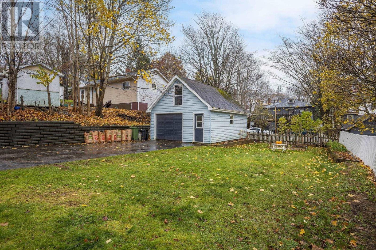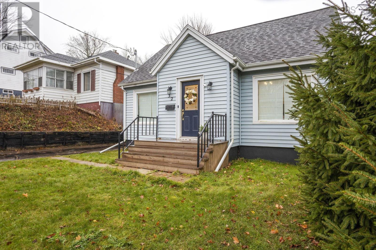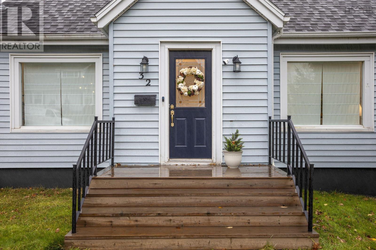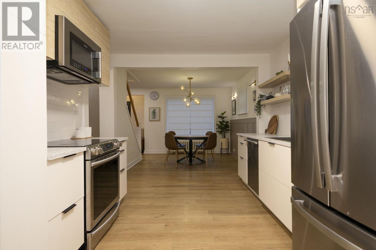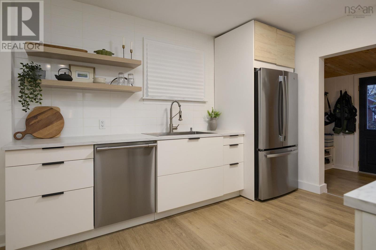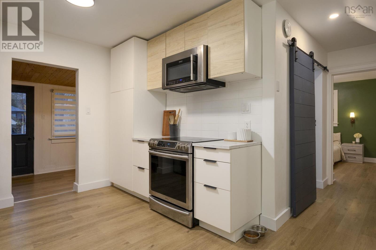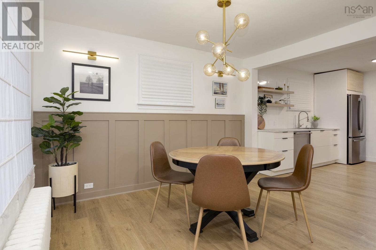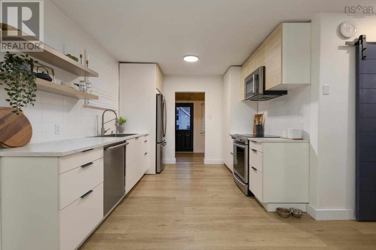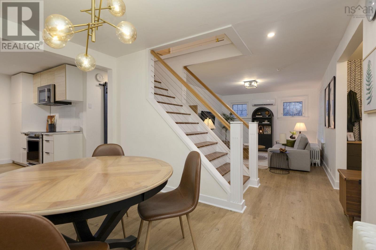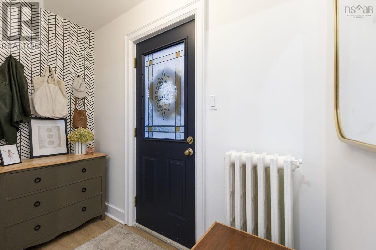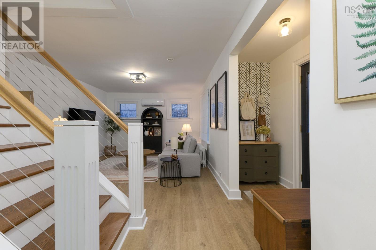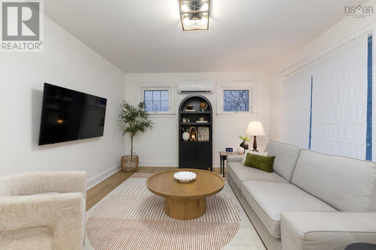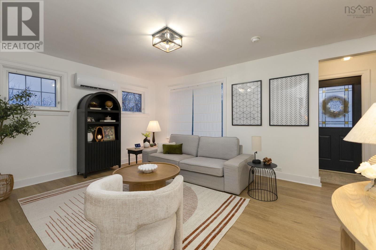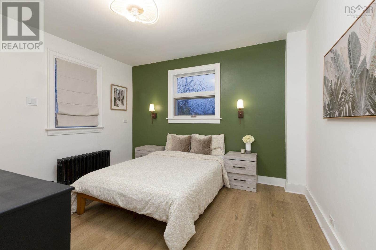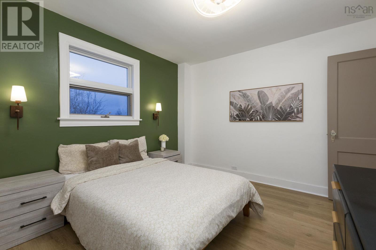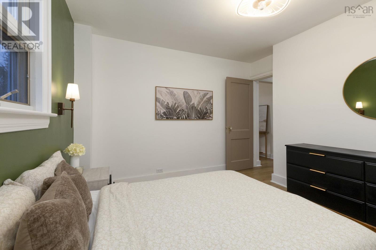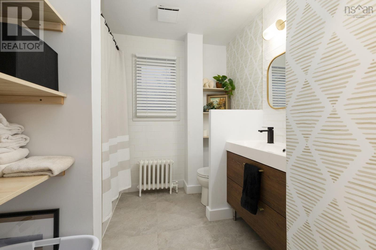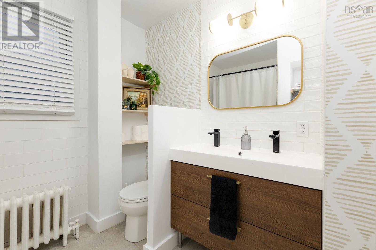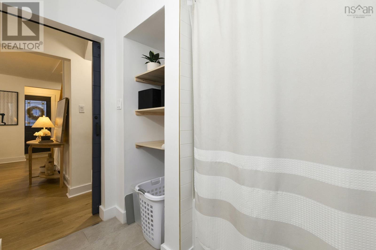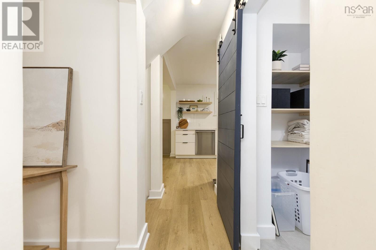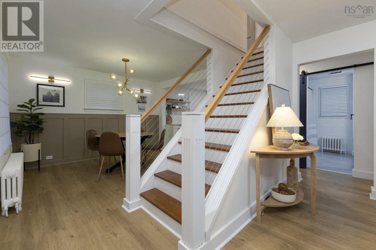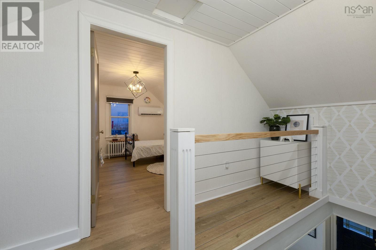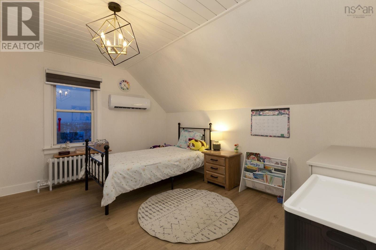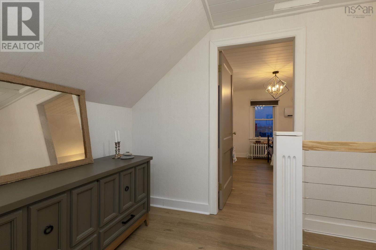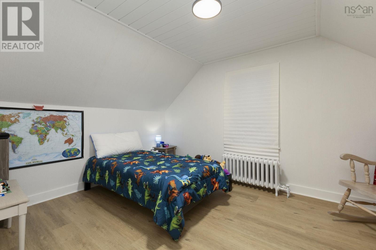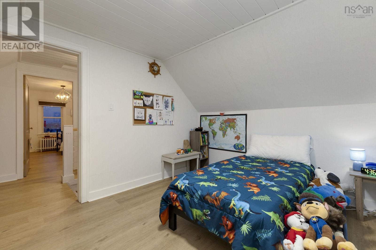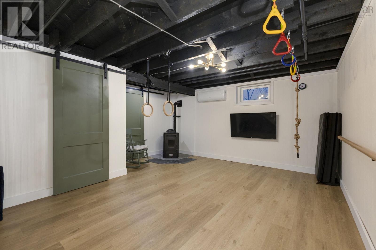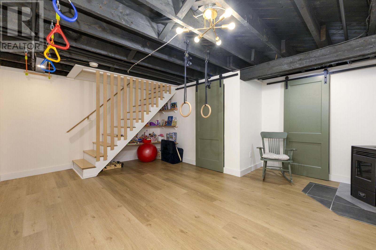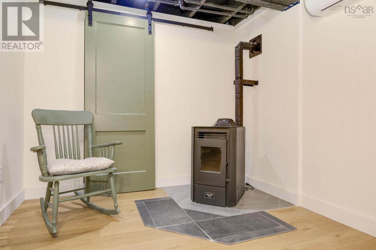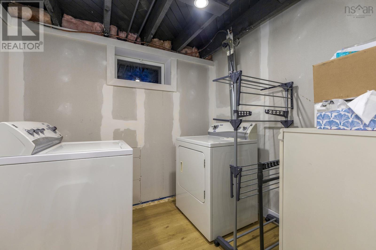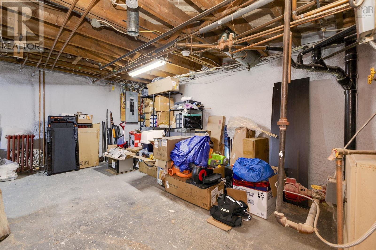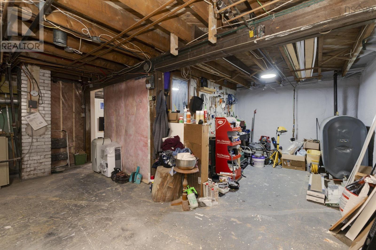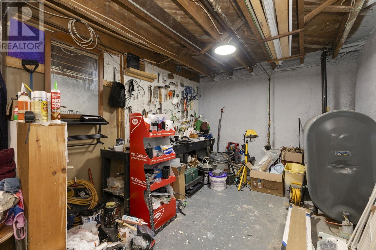32 Archibald Street Truro, Nova Scotia B2N 4R4
$385,000
Step inside this beautifully reimagined 1.5-storey home where old-world charm meets fresh, modern design. Every detail has been thoughtfully renewed from the electrical, heating system, and windows to the doors, trim, and stylish interior finishes. The result is a home that feels light, bright, and welcoming, with timeless touches that keep its classic character intact. The warm and inviting eat-in kitchen is the heart of the home perfect for family meals or morning coffee in the sun. The main floor bedroom and full bath offer convenience and flexibility for guests, a home office, or one-level living. Upstairs, youll find two generous bedrooms, including one with a walk-in closet, providing plenty of space for kids, teens, or visiting family. Downstairs, the finished rec room offers a cozy retreat for movie nights or a practical home gym, plus a dedicated laundry area, utility room, and additional storage for all the essentials. Outside, enjoy the fenced backyard, ideal for children or pets, and the back mudroom that keeps everyday life organized. The paved driveway leads to a detached, wired garage with a lofta perfect spot for hobbies, storage, or a future studio. Located on a quiet, central street, this home combines walkable convenience with family-friendly living. Everything is donejust move in and enjoy a modern, low-maintenance home filled with warmth and character. (id:45785)
Property Details
| MLS® Number | 202527763 |
| Property Type | Single Family |
| Community Name | Truro |
Building
| Bathroom Total | 1 |
| Bedrooms Above Ground | 3 |
| Bedrooms Total | 3 |
| Appliances | Stove, Dishwasher, Dryer, Washer, Refrigerator |
| Basement Development | Partially Finished |
| Basement Type | Full (partially Finished) |
| Construction Style Attachment | Detached |
| Cooling Type | Heat Pump |
| Exterior Finish | Vinyl |
| Flooring Type | Laminate, Vinyl |
| Foundation Type | Poured Concrete |
| Stories Total | 2 |
| Size Interior | 1,785 Ft2 |
| Total Finished Area | 1785 Sqft |
| Type | House |
| Utility Water | Municipal Water |
Parking
| Garage | |
| Detached Garage | |
| Paved Yard |
Land
| Acreage | No |
| Sewer | Municipal Sewage System |
| Size Irregular | 0.1722 |
| Size Total | 0.1722 Ac |
| Size Total Text | 0.1722 Ac |
Rooms
| Level | Type | Length | Width | Dimensions |
|---|---|---|---|---|
| Second Level | Bedroom | 10x12.7 | ||
| Second Level | Bedroom | 9.11x13.4 | ||
| Basement | Recreational, Games Room | 14.11x15 | ||
| Basement | Laundry Room | 7.2x8.2 | ||
| Main Level | Mud Room | 12.1x6.5 | ||
| Main Level | Eat In Kitchen | 24.3x10 | ||
| Main Level | Bath (# Pieces 1-6) | 8.4x3.9 | ||
| Main Level | Bedroom | 8.4x13.9 | ||
| Main Level | Living Room | 12.1x15.2 |
https://www.realtor.ca/real-estate/29096385/32-archibald-street-truro-truro
Contact Us
Contact us for more information
Alana Anderson
https://www.movingtonovascotia.ca/
https://www.facebook.com/alanaandersonrealtor
https://www.linkedin.com/in/alana-hyrtle-21830b210/
https://www.instagram.com/trurorealtor/
https://www.youtube.com/channel/UCuZWcy0jbjt0z4WCWZretEQ/videos
The Collingwood, 291 Hwy #2
Enfield, Nova Scotia B2T 1C9


