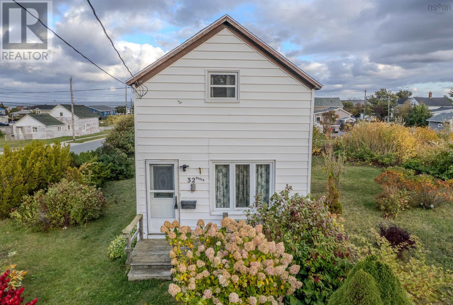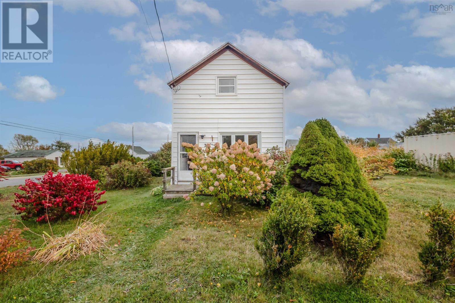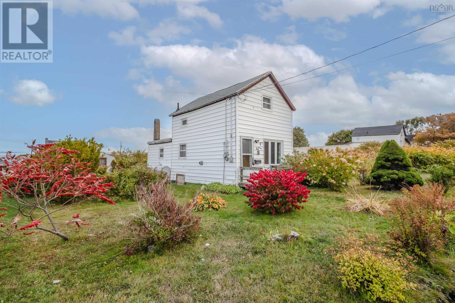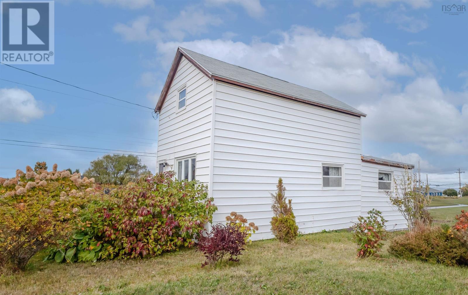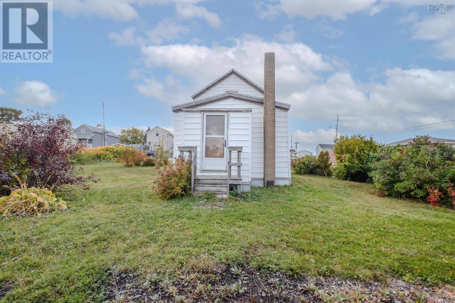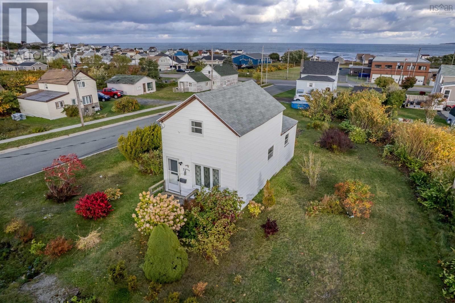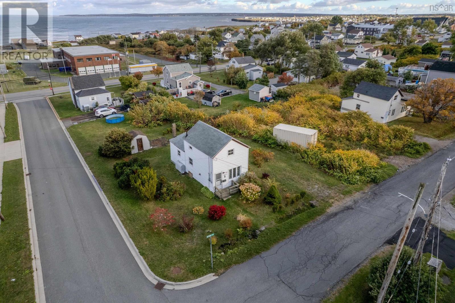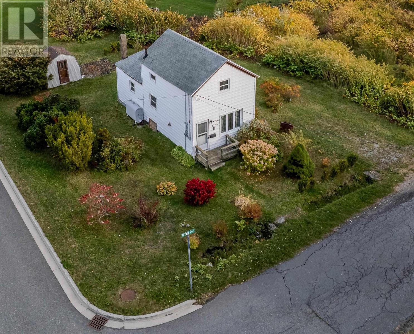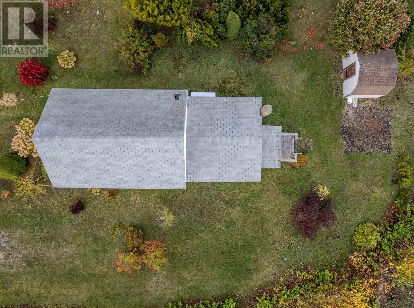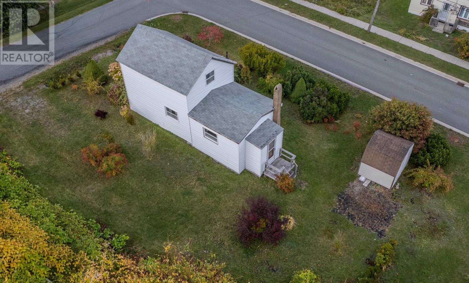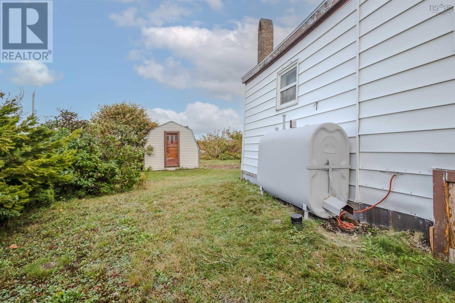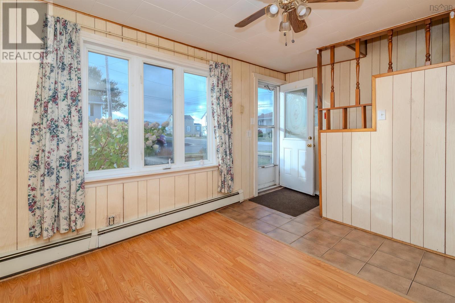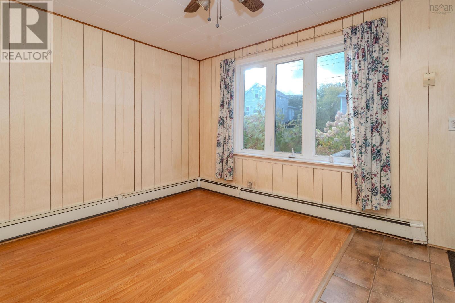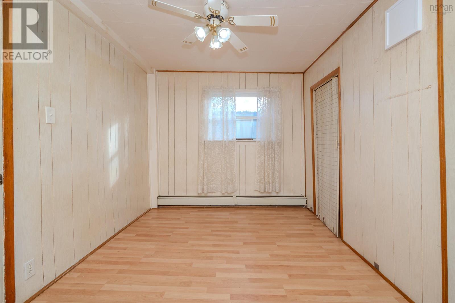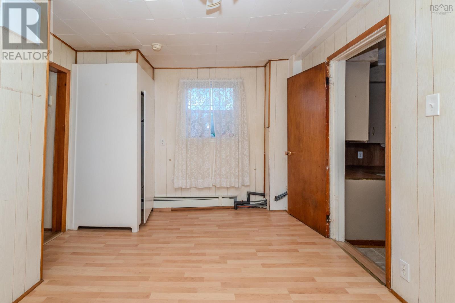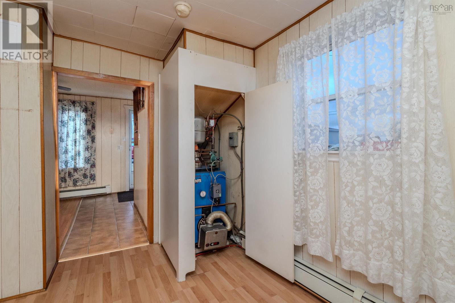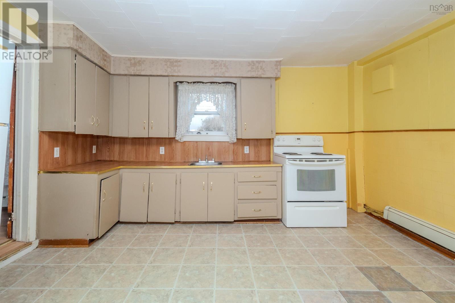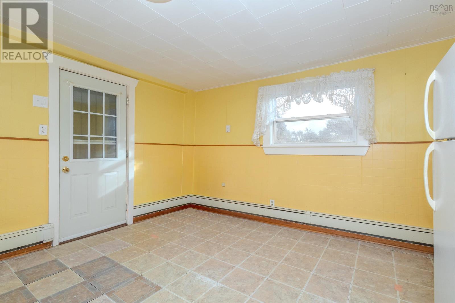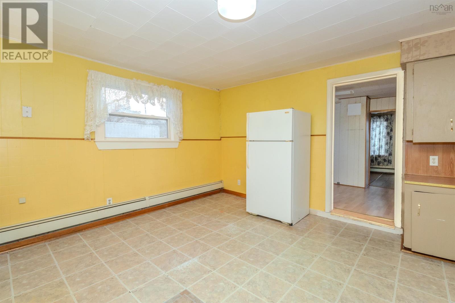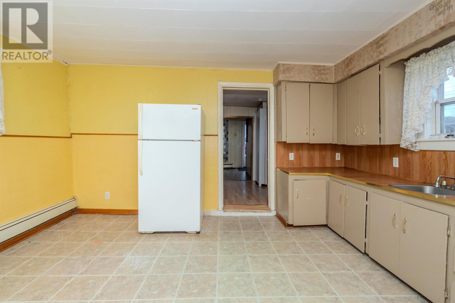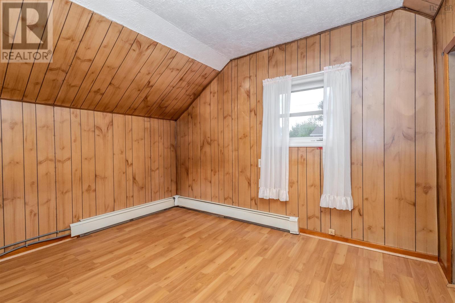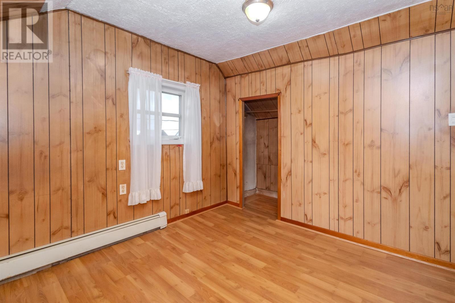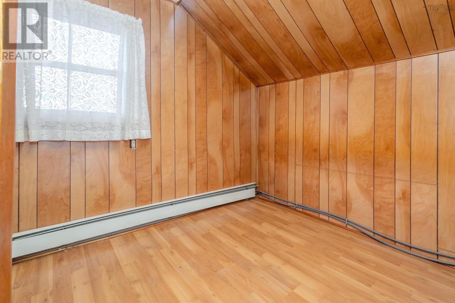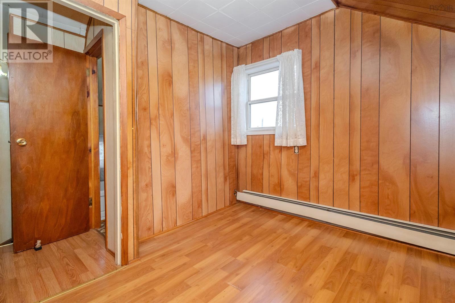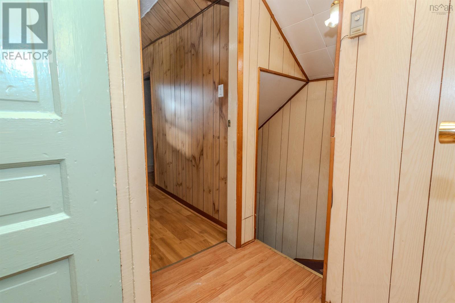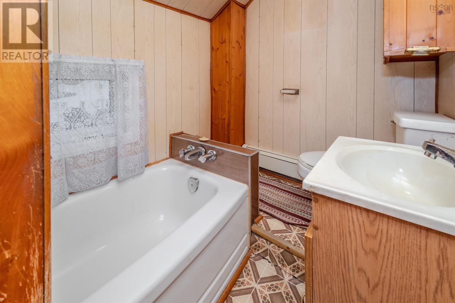32 Arthur Street Glace Bay, Nova Scotia B1A 3Y4
2 Bedroom
1 Bathroom
870 ft2
Landscaped
$74,900
This two-bedroom home offers functional living with a comfortable layout and practical design. The main level features a welcoming living room, a dining area suited for everyday meals, and a good-sized kitchen with plenty of potential. Upstairs you'll find two bedrooms and a 3-piece bath, providing all the essentials for simple, efficient living. Situated on a corner lot and close to all amenities, this home presents an opportunity for those looking to add value through updates and personal touches. (id:45785)
Property Details
| MLS® Number | 202525939 |
| Property Type | Single Family |
| Neigbourhood | Sterling |
| Community Name | Glace Bay |
| Amenities Near By | Park, Playground, Public Transit, Shopping |
| Structure | Shed |
Building
| Bathroom Total | 1 |
| Bedrooms Above Ground | 2 |
| Bedrooms Total | 2 |
| Basement Type | Crawl Space |
| Construction Style Attachment | Detached |
| Exterior Finish | Vinyl |
| Flooring Type | Laminate, Porcelain Tile, Vinyl |
| Foundation Type | Poured Concrete |
| Stories Total | 2 |
| Size Interior | 870 Ft2 |
| Total Finished Area | 870 Sqft |
| Type | House |
| Utility Water | Municipal Water |
Land
| Acreage | No |
| Land Amenities | Park, Playground, Public Transit, Shopping |
| Landscape Features | Landscaped |
| Sewer | Municipal Sewage System |
| Size Irregular | 0.1318 |
| Size Total | 0.1318 Ac |
| Size Total Text | 0.1318 Ac |
Rooms
| Level | Type | Length | Width | Dimensions |
|---|---|---|---|---|
| Second Level | Bedroom | 9.9x11.3 | ||
| Second Level | Bedroom | 10.1x8.6 | ||
| Second Level | Bath (# Pieces 1-6) | 5.5x5.3 | ||
| Main Level | Living Room | 9.10x11.2 | ||
| Main Level | Dining Room | 8.7x14.3 | ||
| Main Level | Kitchen | 13.3x14.3 |
https://www.realtor.ca/real-estate/28995519/32-arthur-street-glace-bay-glace-bay
Contact Us
Contact us for more information
Kim Nagy
Coldwell Banker Boardwalk Realty
208 Charlotte Street
Sydney, Nova Scotia B1P 1C5
208 Charlotte Street
Sydney, Nova Scotia B1P 1C5

