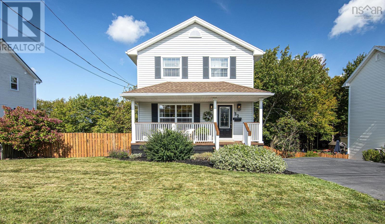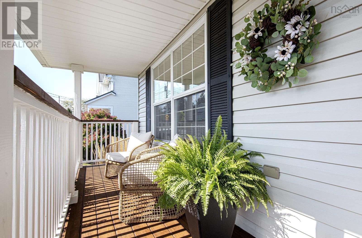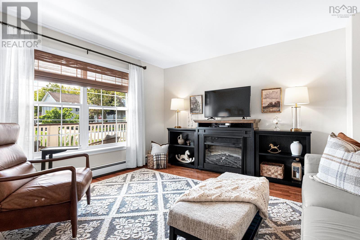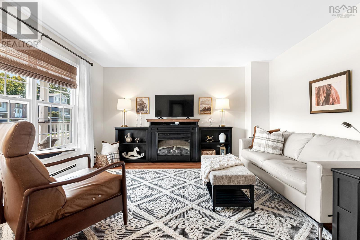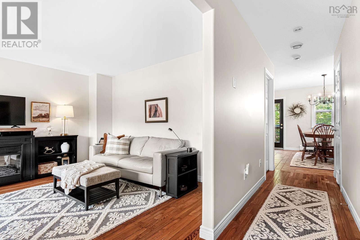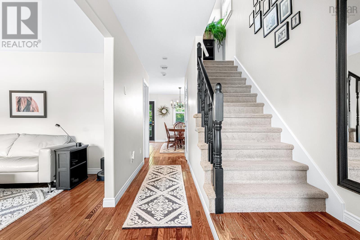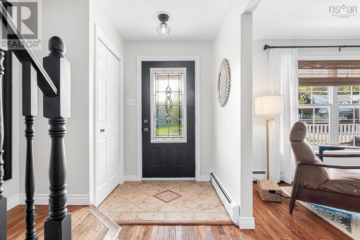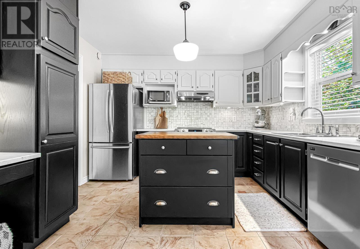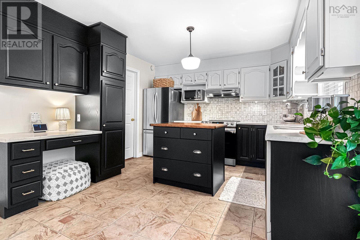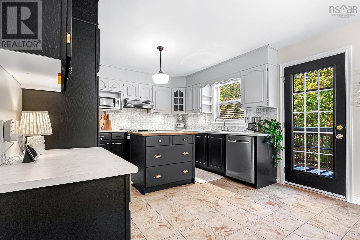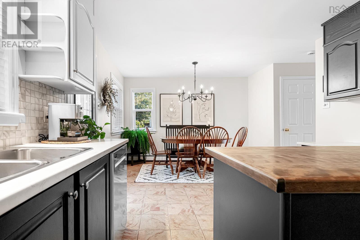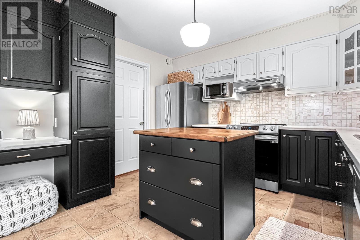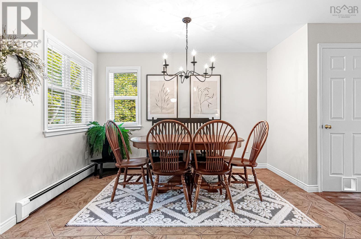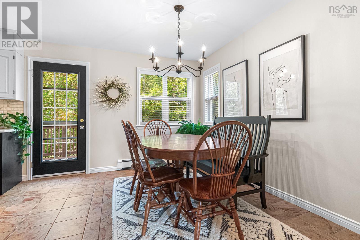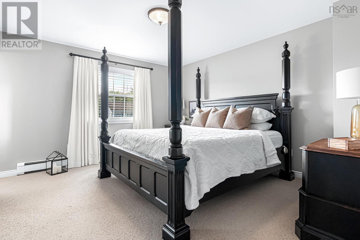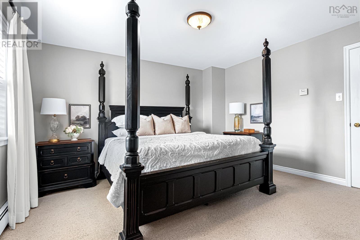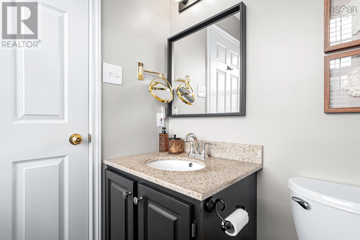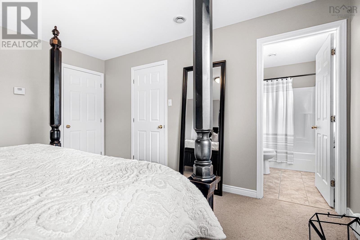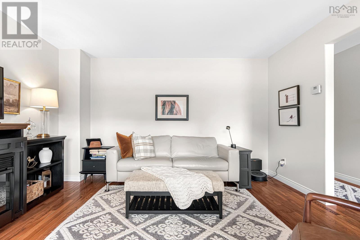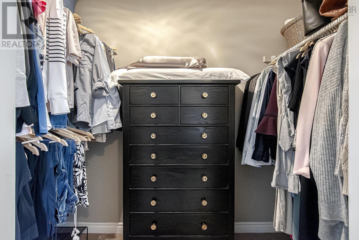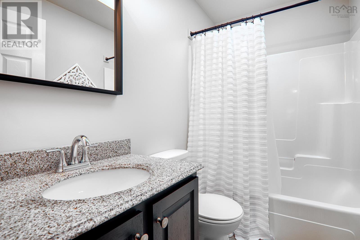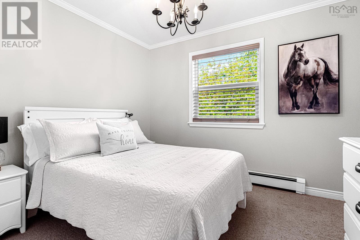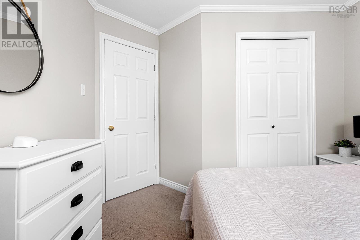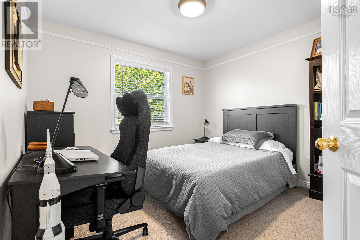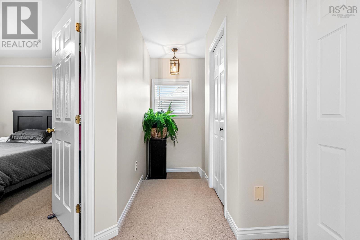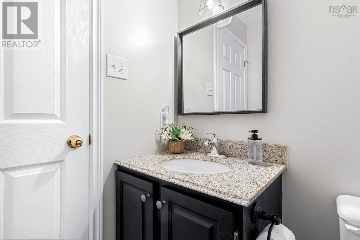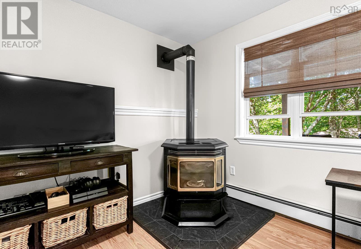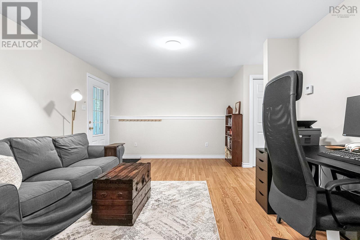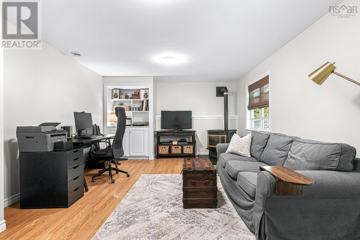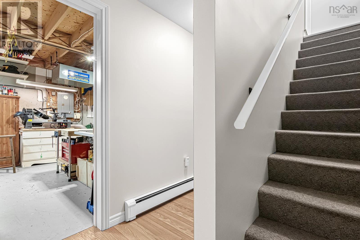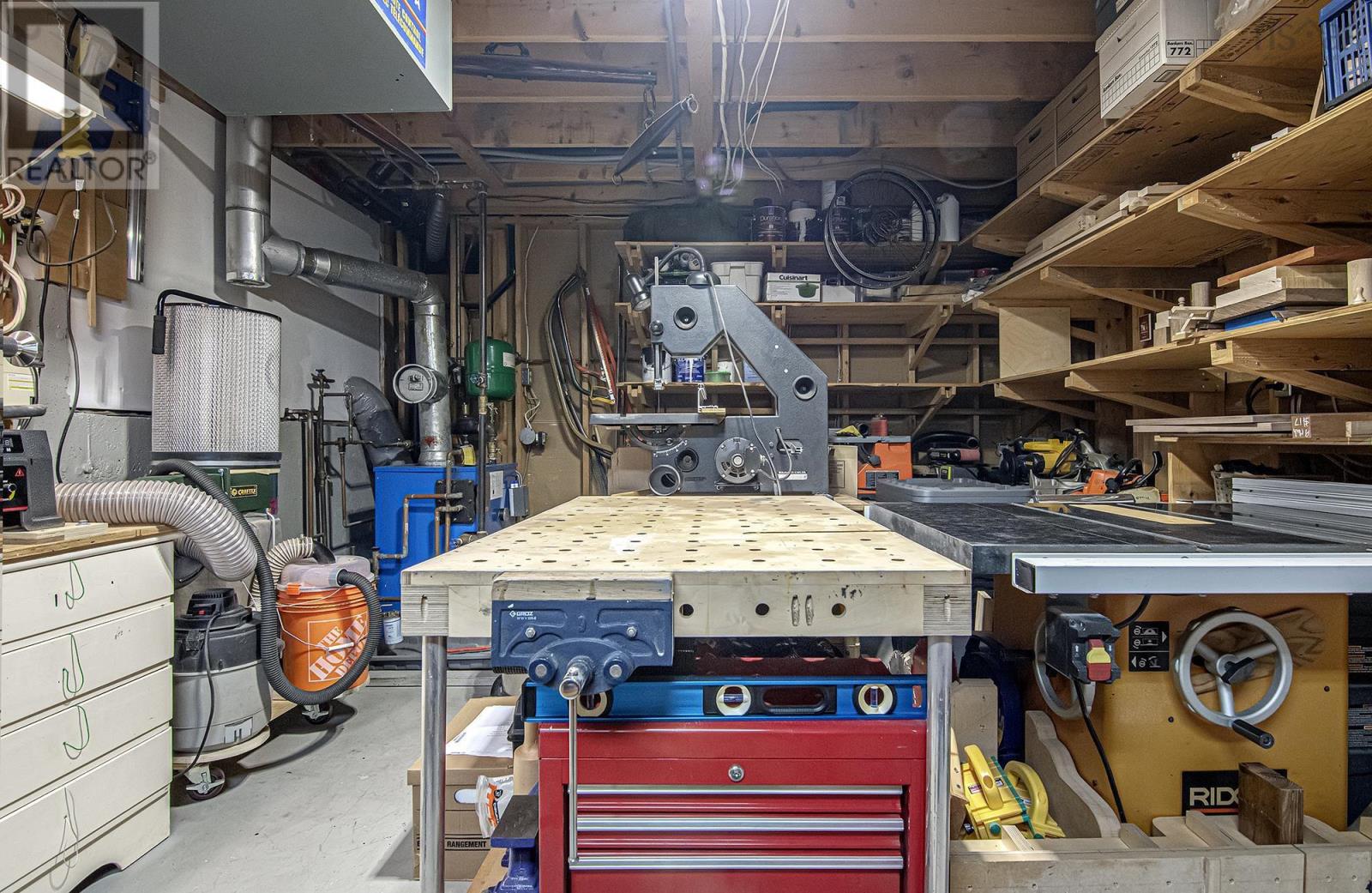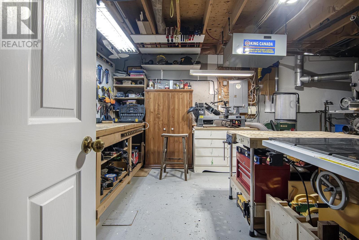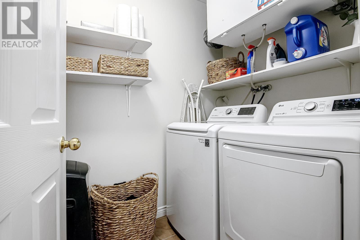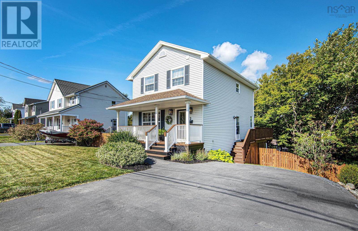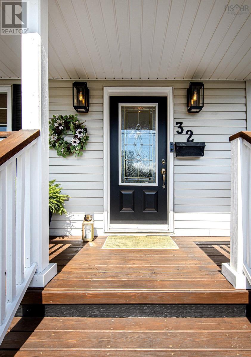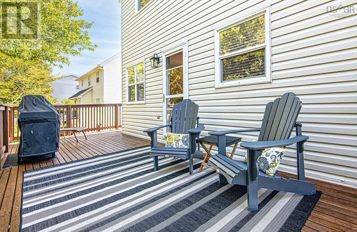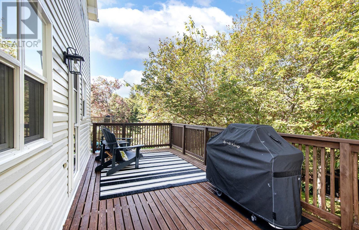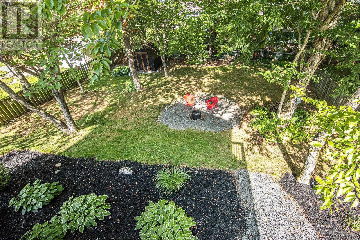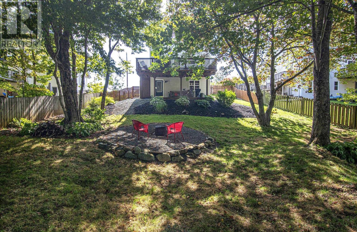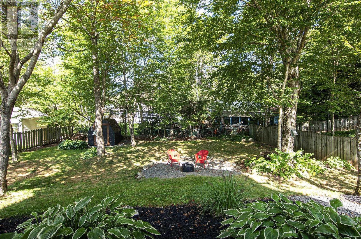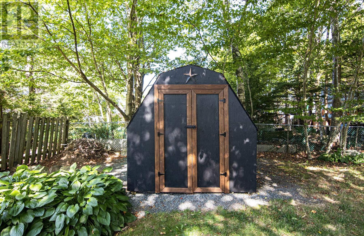32 Auburn Drive Dartmouth, Nova Scotia B2W 3S6
$559,900
Welcome to this bright meticulously maintained three bedroom, three bath home, perfectly situated in a great family-friendly neighbourhood in Cole Harbour. As you step inside, youll be impressed by the inviting main floor featuring a spacious living room, dining area, and a well-appointed kitchen complete with a centre island and plenty of cabinetry. A convenient 2-piece powder room and laundry room add practicality to this level. From the dining area, walk out to the deck, ideal for year-round barbecues and outdoor entertaining. Upstairs, youll find a comfortable primary suite with a walk-in closet and private ensuite bath, along with two additional well-sized bedrooms and a full main bath. The walk out lower level is nicely finished, offering a versatile rec room and a workshop space perfect for any handy person. Outside, the landscaped and treed backyard provides privacy and plenty of room for family and pets to enjoy. All this, just minutes from the many amenities Cole Harbour has to offer including walking distance to Cole Harbour Place, outdoor sport fields, parks and walking trails. Access to Public Transit just across the street makes your commutes that much easier! (id:45785)
Open House
This property has open houses!
2:00 pm
Ends at:4:00 pm
Property Details
| MLS® Number | 202524833 |
| Property Type | Single Family |
| Community Name | Dartmouth |
| Amenities Near By | Park, Playground, Public Transit, Shopping, Place Of Worship |
| Community Features | Recreational Facilities, School Bus |
| Structure | Shed |
Building
| Bathroom Total | 3 |
| Bedrooms Above Ground | 3 |
| Bedrooms Total | 3 |
| Appliances | Stove, Dishwasher, Dryer, Washer, Refrigerator |
| Basement Type | Full |
| Constructed Date | 1997 |
| Construction Style Attachment | Detached |
| Exterior Finish | Vinyl |
| Flooring Type | Carpeted, Hardwood, Laminate, Tile |
| Foundation Type | Poured Concrete |
| Half Bath Total | 1 |
| Stories Total | 2 |
| Size Interior | 1,884 Ft2 |
| Total Finished Area | 1884 Sqft |
| Type | House |
| Utility Water | Municipal Water |
Parking
| Paved Yard |
Land
| Acreage | No |
| Land Amenities | Park, Playground, Public Transit, Shopping, Place Of Worship |
| Landscape Features | Landscaped |
| Sewer | Municipal Sewage System |
| Size Irregular | 0.2025 |
| Size Total | 0.2025 Ac |
| Size Total Text | 0.2025 Ac |
Rooms
| Level | Type | Length | Width | Dimensions |
|---|---|---|---|---|
| Second Level | Primary Bedroom | 13.8x12.7 | ||
| Second Level | Ensuite (# Pieces 2-6) | 7.7x4.10 | ||
| Second Level | Bedroom | 10.3x9.2 | ||
| Second Level | Bedroom | 10.3x9.2 | ||
| Second Level | Bath (# Pieces 1-6) | 7.9x4.11 | ||
| Lower Level | Family Room | 21x13.1 | ||
| Lower Level | Workshop | 12.11x17.8 | ||
| Main Level | Living Room | 13.3x13.7 | ||
| Main Level | Dining Room | 11.5x8.9 | ||
| Main Level | Kitchen | 11.5x12.2 | ||
| Main Level | Laundry Room | 5.1x7.7 | ||
| Main Level | Bath (# Pieces 1-6) | 5.4x5.1 |
https://www.realtor.ca/real-estate/28939984/32-auburn-drive-dartmouth-dartmouth
Contact Us
Contact us for more information
Dawna Candelora
(902) 481-8169
www.dawnacandelora.com/
https://www.facebook.com/Dawna-Feser-Re-Max-nova-Real-Estate-291459094215836/?fref=ts
32 Akerley Blvd Unit 101
Dartmouth, Nova Scotia B3B 1N1

