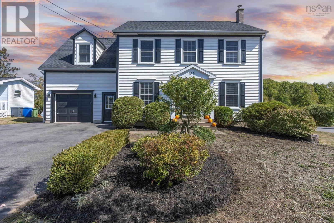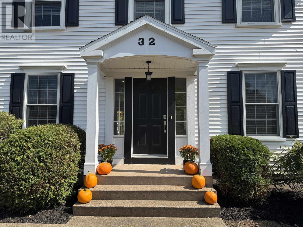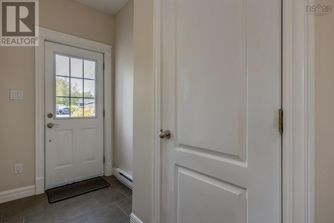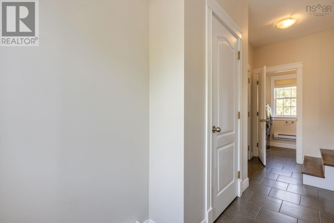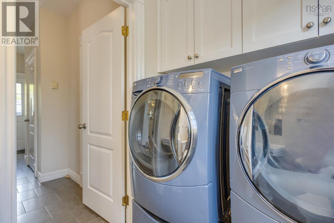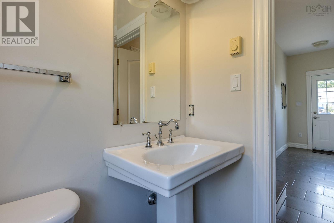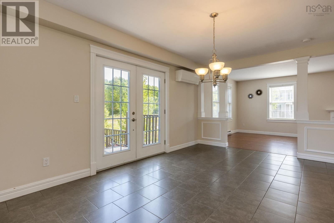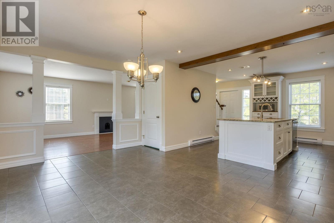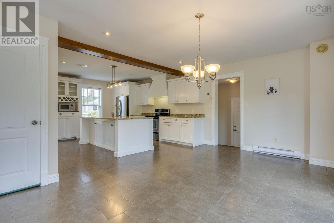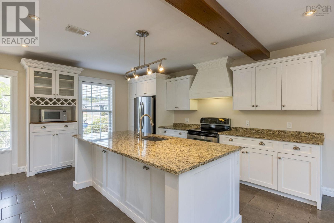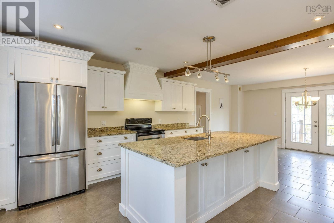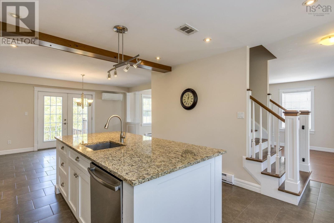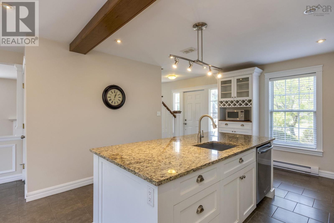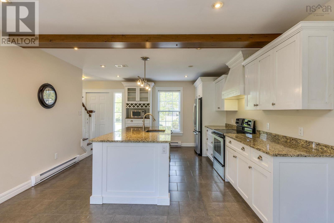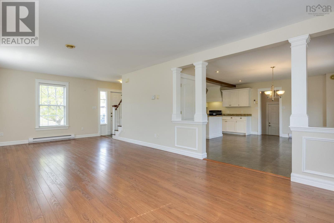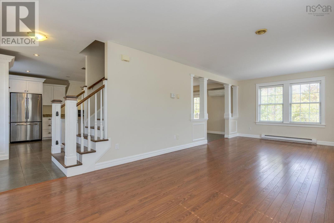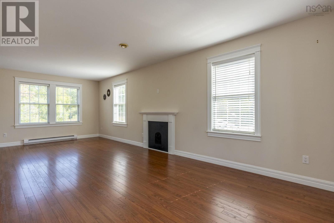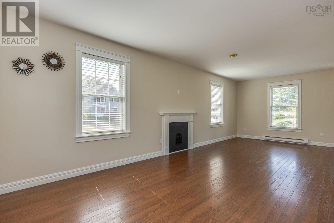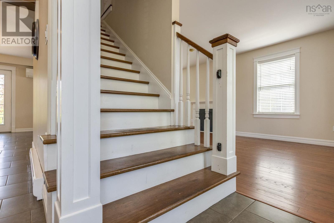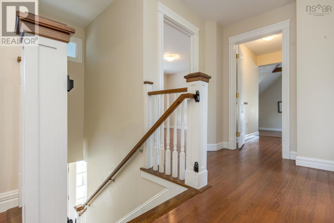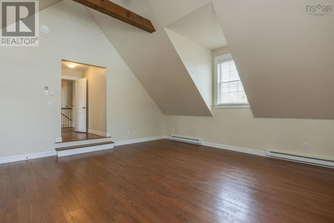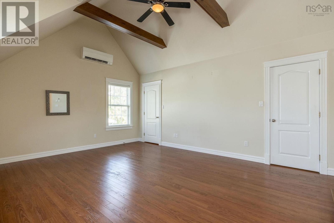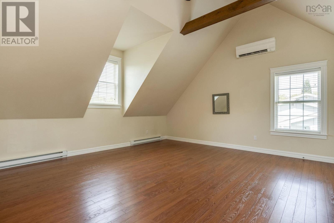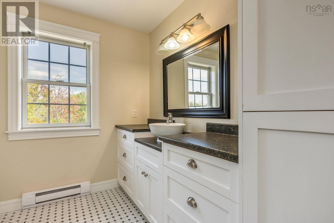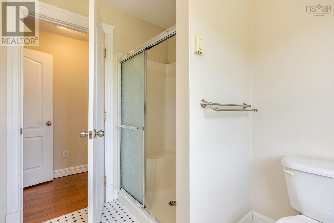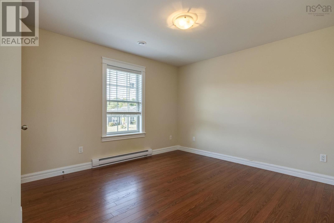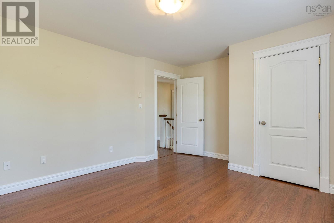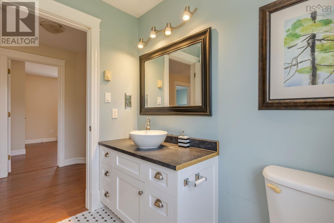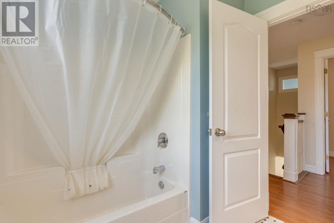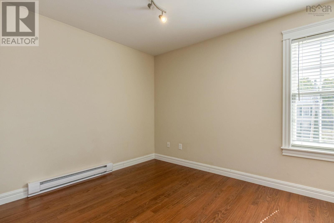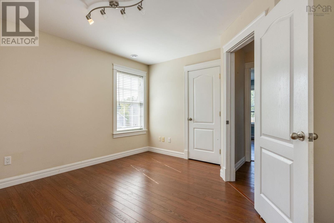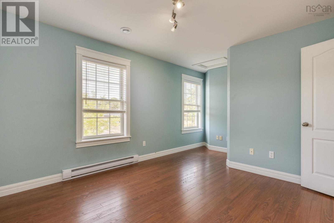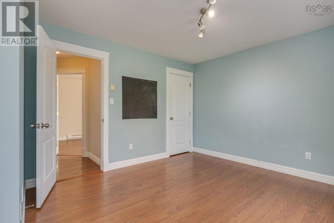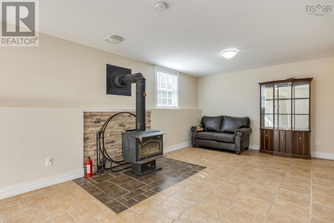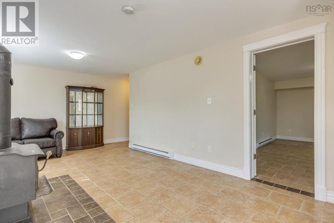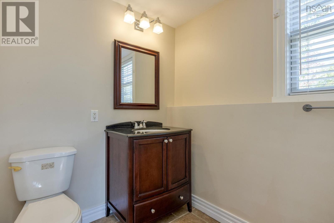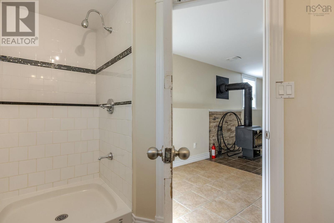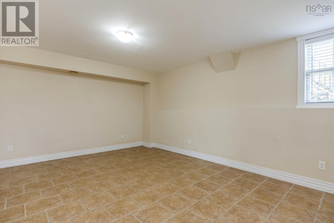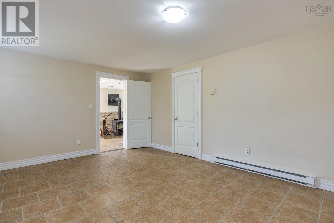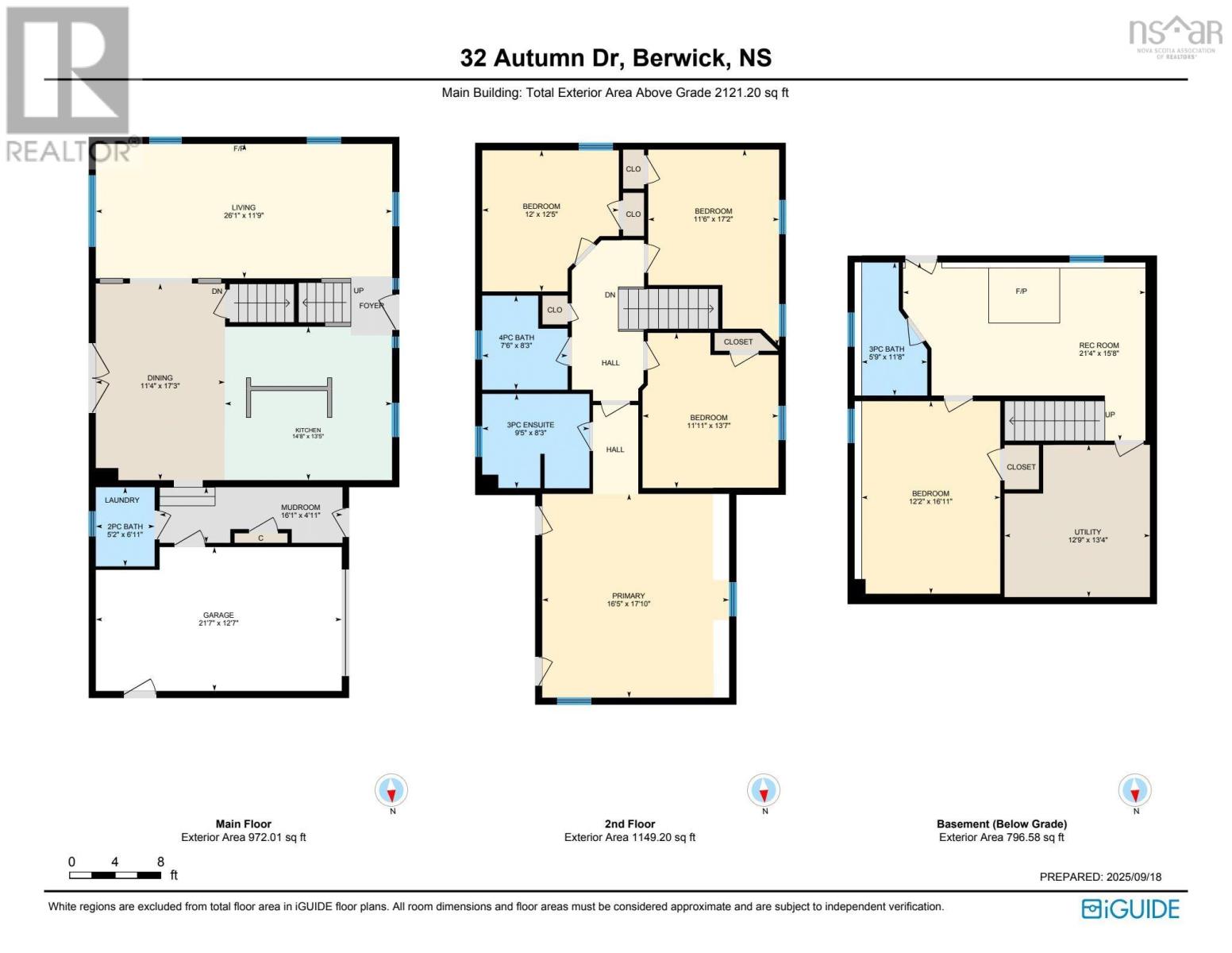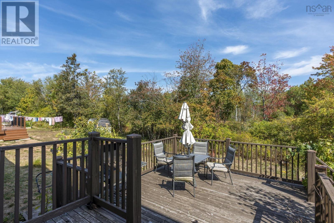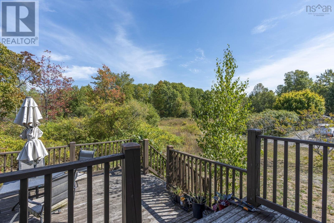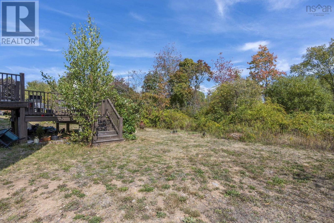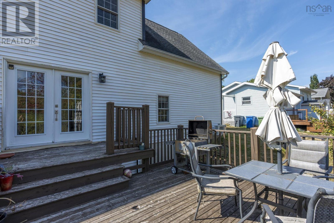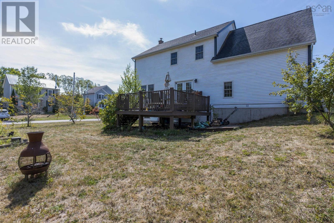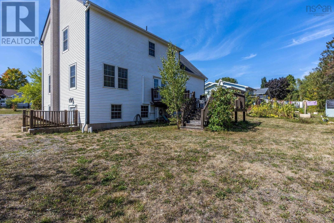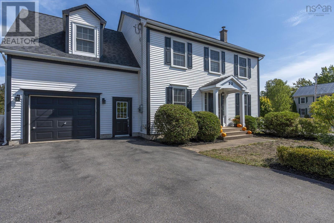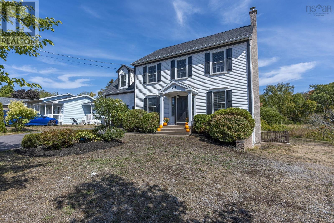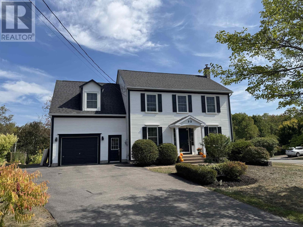32 Autumn Drive Berwick, Nova Scotia B0P 1E0
$574,999
Searching for a great family or multi-generational home? This Berwick Colonial has lots or space for everyone, with 4-5 bedrooms, 3.5 baths and over 2700 sq ft! Enter through the breezeway, which acts as a mudroom with storage, laundry & half bath and connects the attached garage to the home. Main floor features open concept with custom Kitchen - granite countertops, large island, undermount sink and spacious dining area. Economical heat pump and access to back deck from here. Light and bright living room leads you upstairs to three bedrooms and main bath and a bonus room (18x22) which could be the primary or guest space with heat pump, ample closets and full ensuite. Fully finished lower level has an office/den (could be fifth bedroom), large family rm with woodstove, full bath with walk-in tiled shower, storage/utility rm and walk out. This home comes with all appliances and is move-in ready. Paved drive, great curb appeal and walking distance to all amenities. (id:45785)
Property Details
| MLS® Number | 202523805 |
| Property Type | Single Family |
| Community Name | Berwick |
| Amenities Near By | Golf Course, Park, Playground, Public Transit, Shopping, Place Of Worship |
| Community Features | Recreational Facilities, School Bus |
| Features | Level |
Building
| Bathroom Total | 4 |
| Bedrooms Above Ground | 4 |
| Bedrooms Below Ground | 1 |
| Bedrooms Total | 5 |
| Appliances | Stove, Dishwasher, Dryer, Washer, Microwave, Refrigerator |
| Constructed Date | 2006 |
| Construction Style Attachment | Detached |
| Cooling Type | Heat Pump |
| Exterior Finish | Vinyl |
| Flooring Type | Ceramic Tile, Laminate |
| Foundation Type | Poured Concrete |
| Half Bath Total | 1 |
| Stories Total | 2 |
| Size Interior | 2,761 Ft2 |
| Total Finished Area | 2761 Sqft |
| Type | House |
| Utility Water | Drilled Well |
Parking
| Garage | |
| Attached Garage | |
| Paved Yard |
Land
| Acreage | No |
| Land Amenities | Golf Course, Park, Playground, Public Transit, Shopping, Place Of Worship |
| Landscape Features | Partially Landscaped |
| Sewer | Municipal Sewage System |
| Size Irregular | 0.2396 |
| Size Total | 0.2396 Ac |
| Size Total Text | 0.2396 Ac |
Rooms
| Level | Type | Length | Width | Dimensions |
|---|---|---|---|---|
| Second Level | Primary Bedroom | 16.5x17.10 | ||
| Second Level | Ensuite (# Pieces 2-6) | 9.5x8.3 | ||
| Second Level | Bedroom | 12x12.5 | ||
| Second Level | Bedroom | 11.6x17.2 | ||
| Second Level | Bedroom | 11.11x13.7 | ||
| Second Level | Bath (# Pieces 1-6) | 7.6x8.3 | ||
| Lower Level | Recreational, Games Room | 21.4x15.8 | ||
| Lower Level | Den | 12.2x16.11 | ||
| Lower Level | Bath (# Pieces 1-6) | 5.9x11.8 | ||
| Main Level | Kitchen | 14.8x13.5 | ||
| Main Level | Dining Room | 11.4x17.3 | ||
| Main Level | Living Room | 26.1x11.9 | ||
| Main Level | Laundry / Bath | 5.2x6.1 | ||
| Main Level | Mud Room | 16.1x4.11 |
https://www.realtor.ca/real-estate/28887197/32-autumn-drive-berwick-berwick
Contact Us
Contact us for more information
Stacy De Vries
(902) 681-1854
www.valleyrealestateteam.ca/
https://www.facebook.com/Valleyrealestateteam
8999 Commercial Street
New Minas, Nova Scotia B4N 3E3

