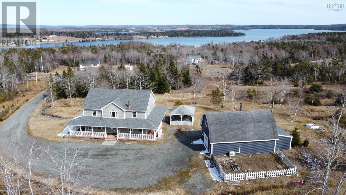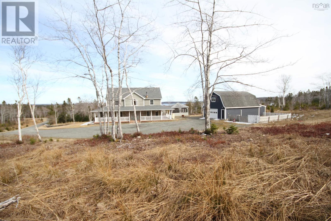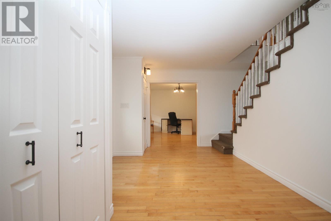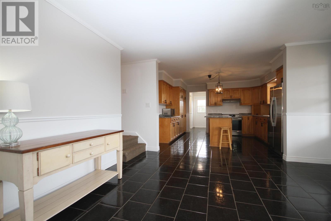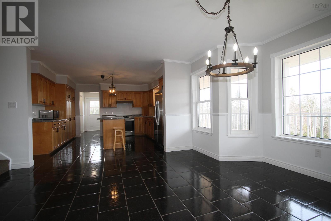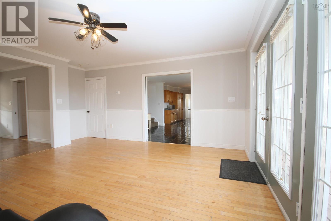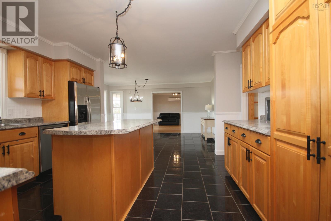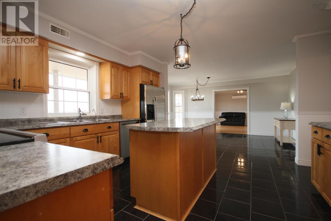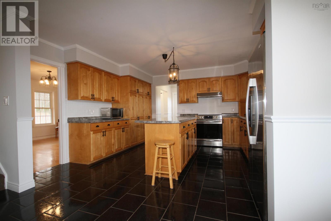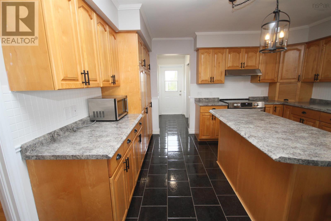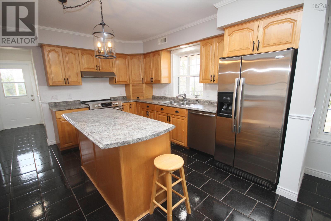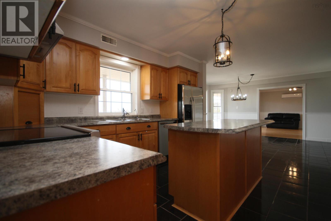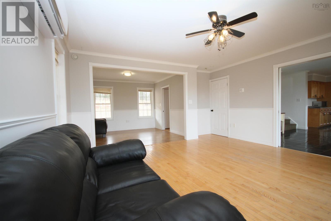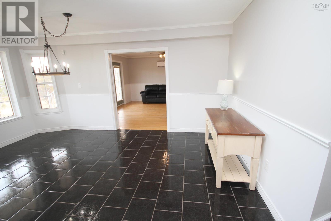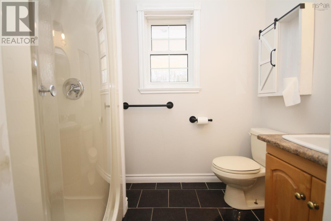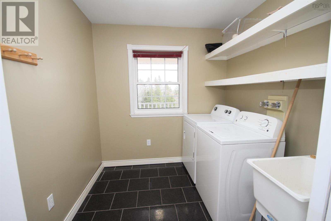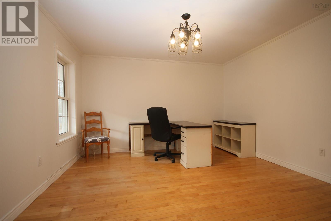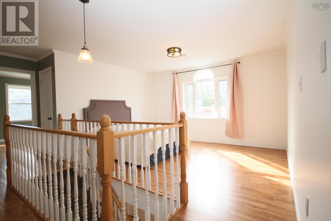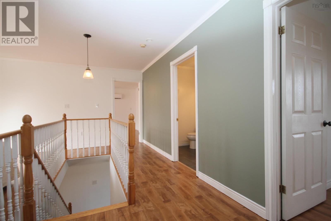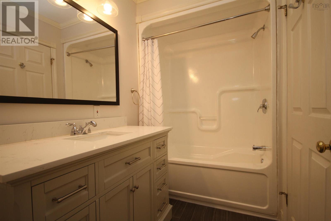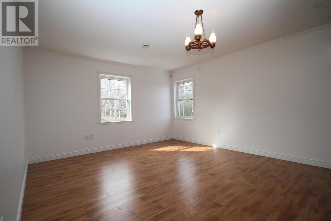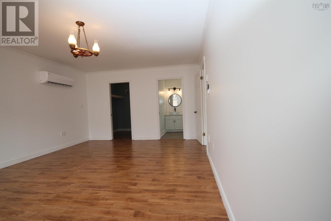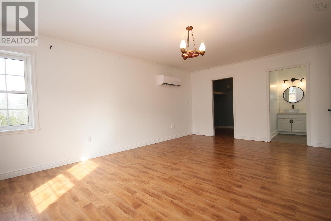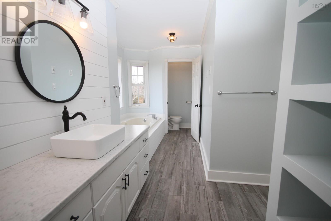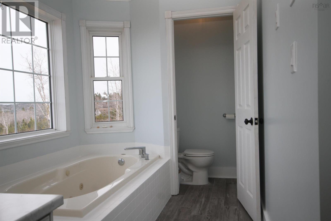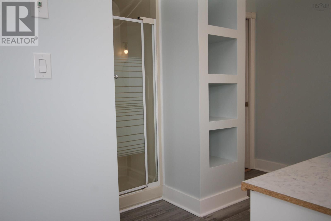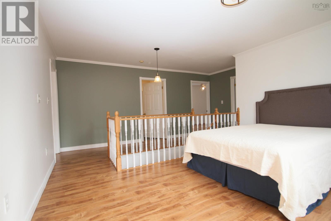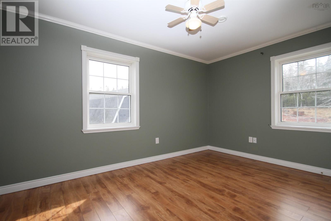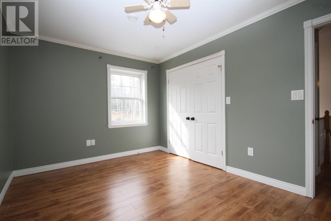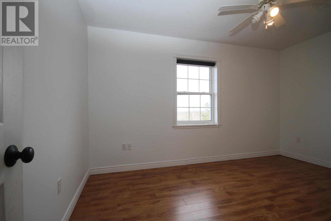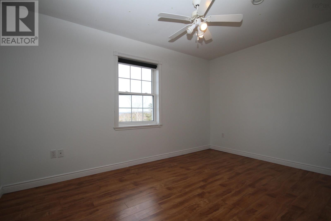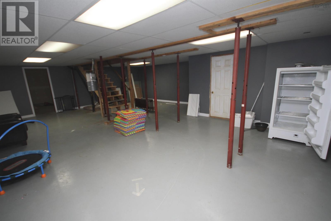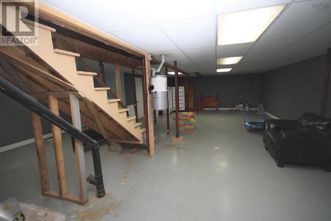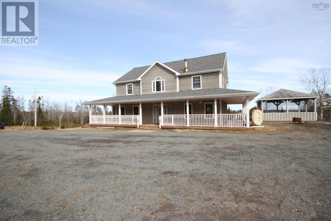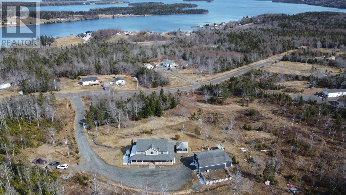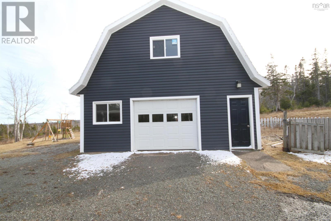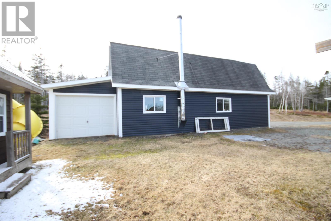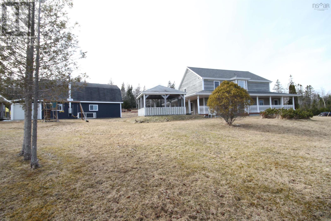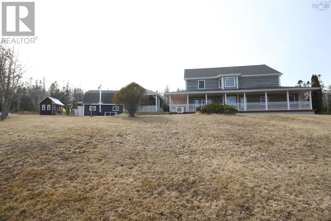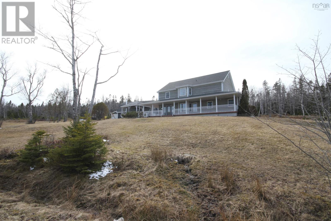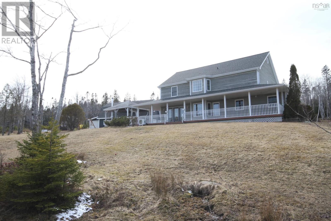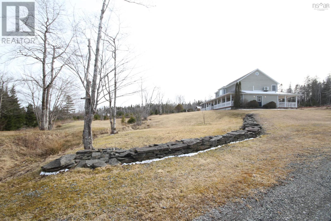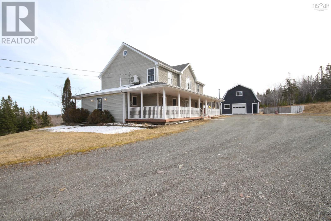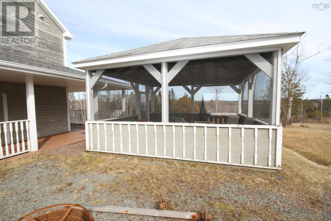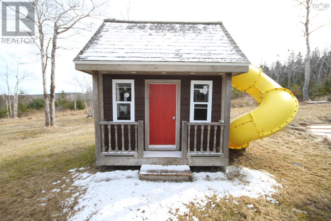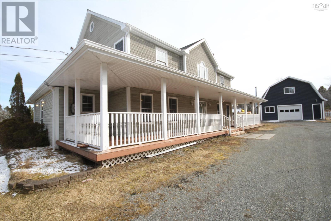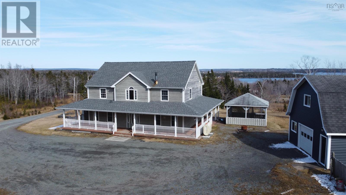32 Bay Street French Cove, Nova Scotia B0E 3B0
$459,000
Welcome to 32 Bay Street! This beautifully designed 3 Bedroom, 3 Bath home offers comfort, style and functionality. Situated on a nicely landscaped 2.79 acre lot. Ample parking. Large detached garage with loft, and fully wired, new heat pump, and newly sided. The main floor boasts a bright and welcoming foyer with a double closet, leading into a spacious living room perfect for entertaining. The large kitchen with dining area features updated appliances, ample counter space, and modern finishes. Formal dining room, 3 PC bath and a convenient laundry room completes the main level. The primary bedroom is a true retreat, complete with an ensuite bathroom featuring double sinks, a stand up shower, and a luxurious soaker jet tub. Two additional bedrooms, full bath, and sitting area ideal for a home office or reading area completes the second level. The basement is unfinished. Year round comfort with infloor heating and 2 heat pumps installed in 2020. Roof shingles replaced in 2022. Feel free to check out the virtual tour! (id:45785)
Property Details
| MLS® Number | 202506768 |
| Property Type | Single Family |
| Community Name | French Cove |
| Community Features | School Bus |
| Features | Gazebo |
| View Type | Lake View |
Building
| Bathroom Total | 3 |
| Bedrooms Above Ground | 3 |
| Bedrooms Total | 3 |
| Appliances | Dishwasher, Dryer, Washer, Microwave Range Hood Combo, Refrigerator, Central Vacuum |
| Basement Type | Full |
| Constructed Date | 1996 |
| Construction Style Attachment | Detached |
| Cooling Type | Heat Pump |
| Exterior Finish | Wood Siding |
| Flooring Type | Ceramic Tile, Hardwood |
| Foundation Type | Poured Concrete |
| Stories Total | 2 |
| Size Interior | 2,560 Ft2 |
| Total Finished Area | 2560 Sqft |
| Type | House |
| Utility Water | Municipal Water |
Parking
| Garage | |
| Detached Garage | |
| Gravel |
Land
| Acreage | Yes |
| Sewer | Septic System |
| Size Irregular | 2.79 |
| Size Total | 2.79 Ac |
| Size Total Text | 2.79 Ac |
Rooms
| Level | Type | Length | Width | Dimensions |
|---|---|---|---|---|
| Second Level | Bath (# Pieces 1-6) | 10x5 | ||
| Second Level | Family Room | 12.6x13 | ||
| Second Level | Primary Bedroom | 19.3x13.2 | ||
| Second Level | Ensuite (# Pieces 2-6) | 18.10x7.4 | ||
| Second Level | Bedroom | 13.4x9.9 | ||
| Second Level | Bedroom | 13.7x9.9 | ||
| Basement | Other | 5.10x7.6 | ||
| Basement | Recreational, Games Room | 13.9x21.6 | ||
| Main Level | Kitchen | 14x13 | ||
| Main Level | Living Room | 15.4x15 | ||
| Main Level | Dining Room | 16x12 | ||
| Main Level | Den | 11.5x11.6 | ||
| Main Level | Foyer | 10x16 | ||
| Main Level | Laundry Room | 7.5x7.6 | ||
| Main Level | Bath (# Pieces 1-6) | 7x7 |
https://www.realtor.ca/real-estate/28118401/32-bay-street-french-cove-french-cove
Contact Us
Contact us for more information
Lynn Kennedy
401 Sydney Road
Port Hawkesbury, Nova Scotia B9A 3B2

