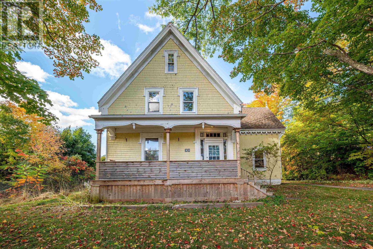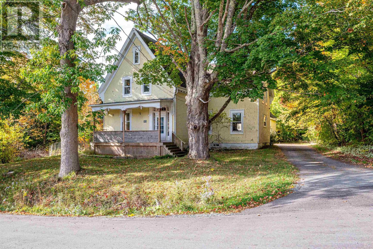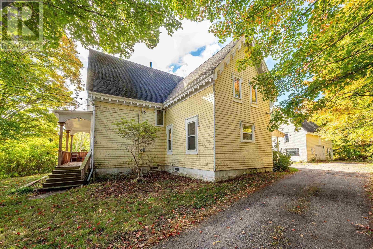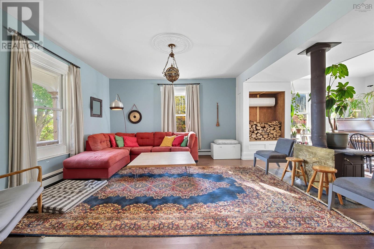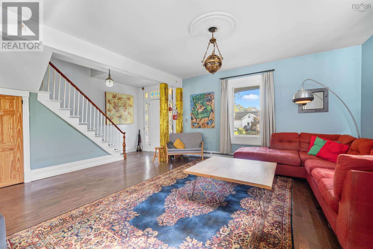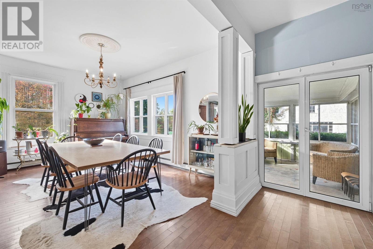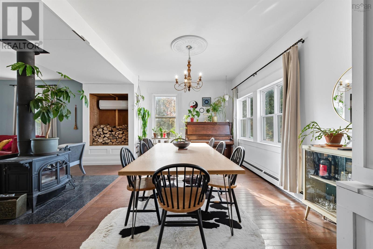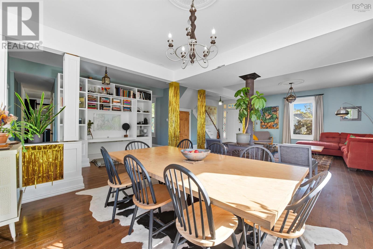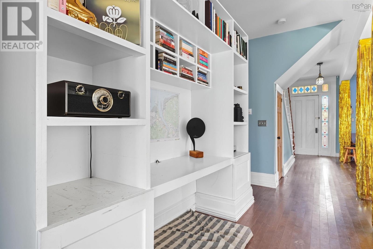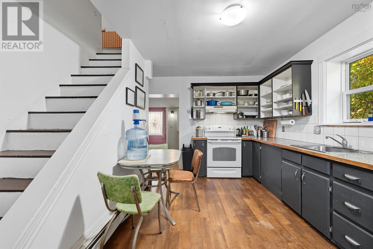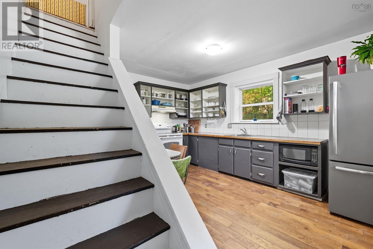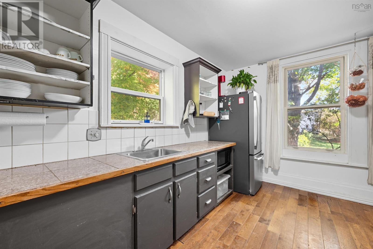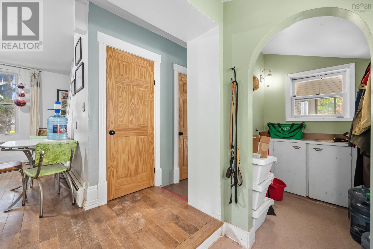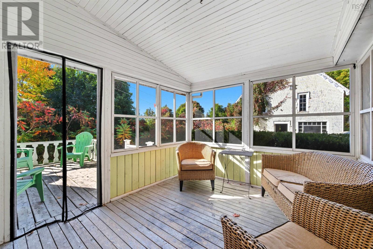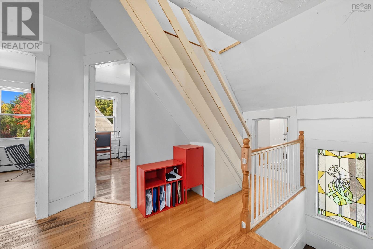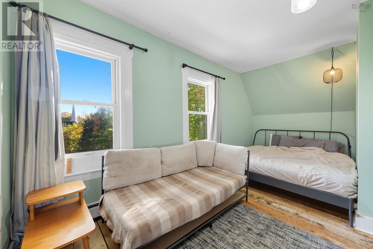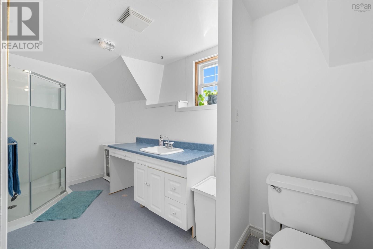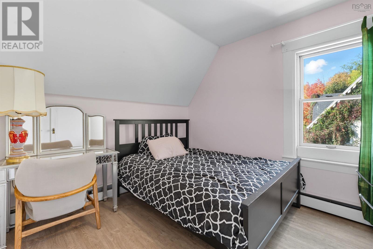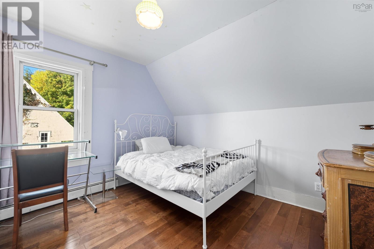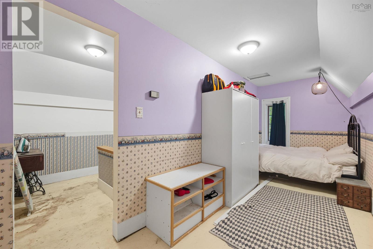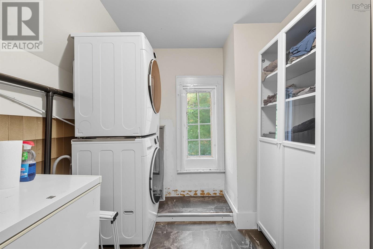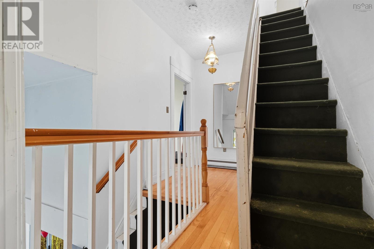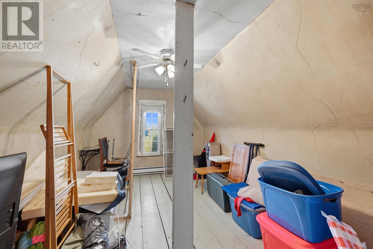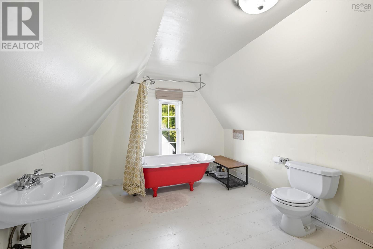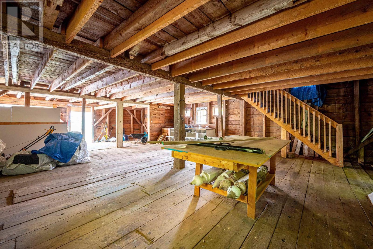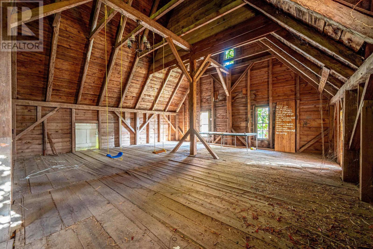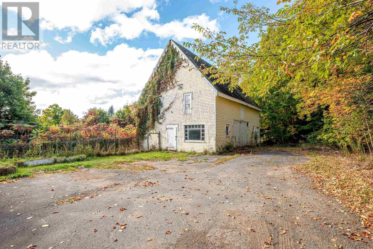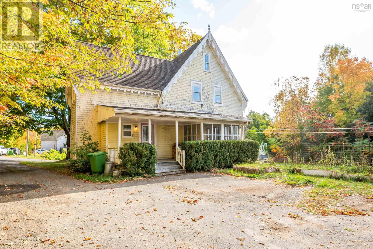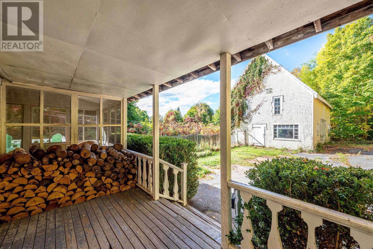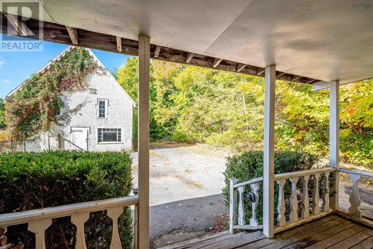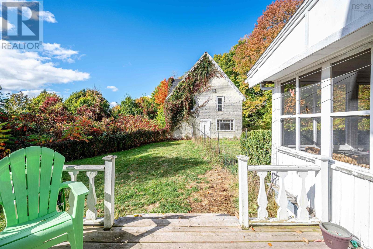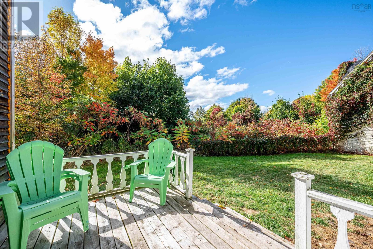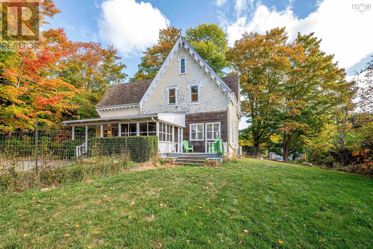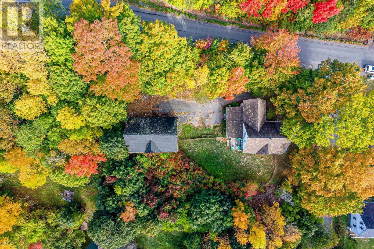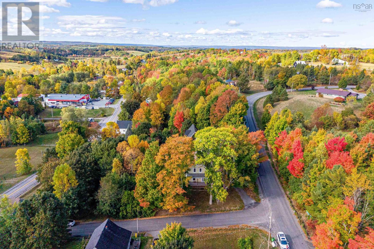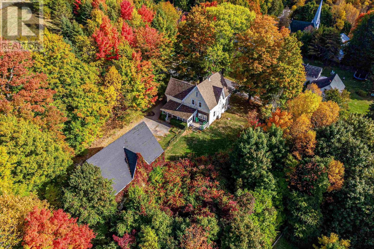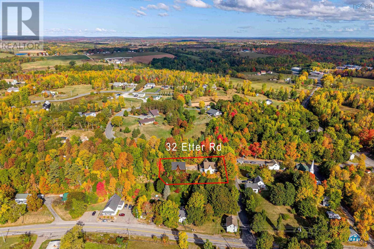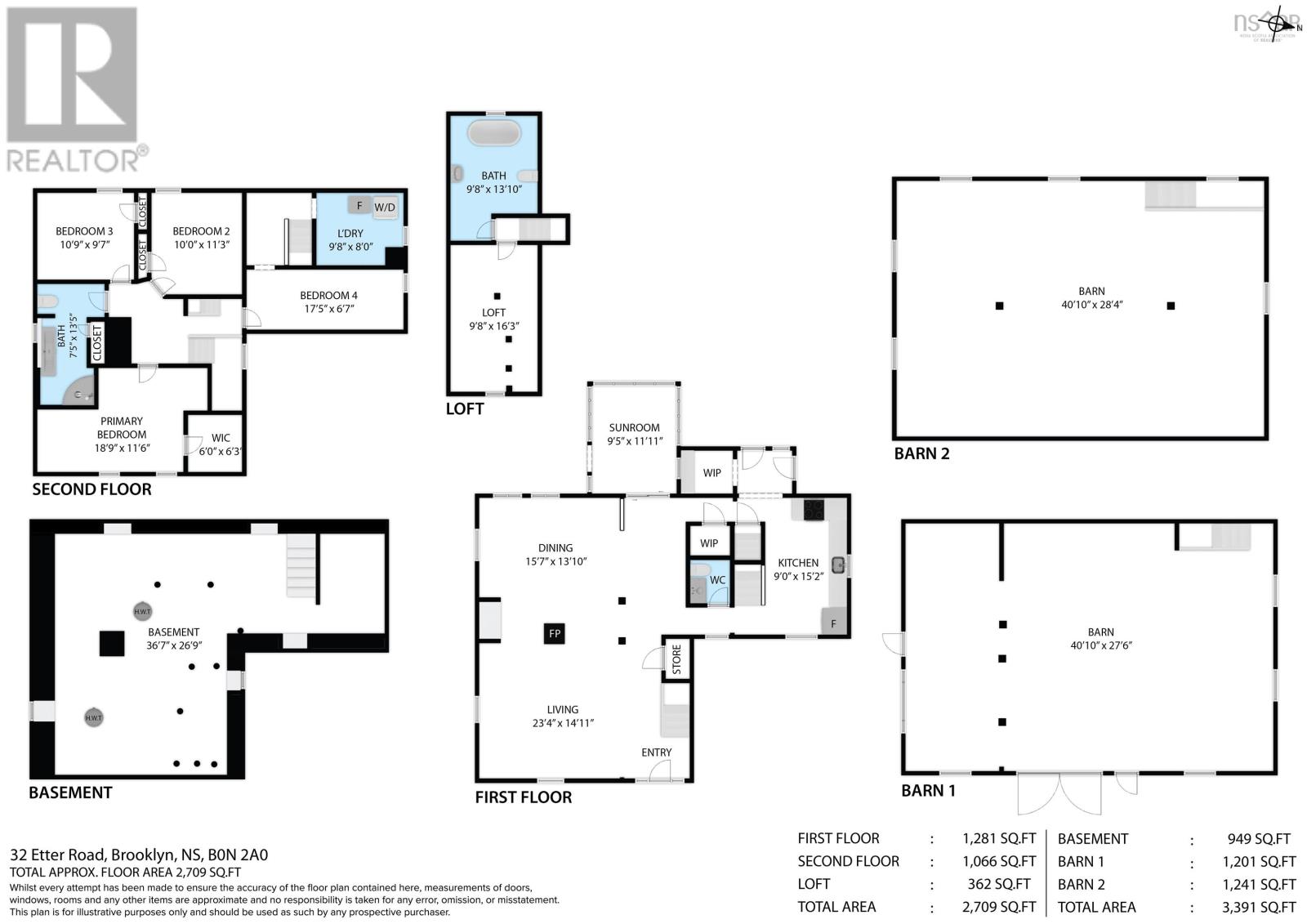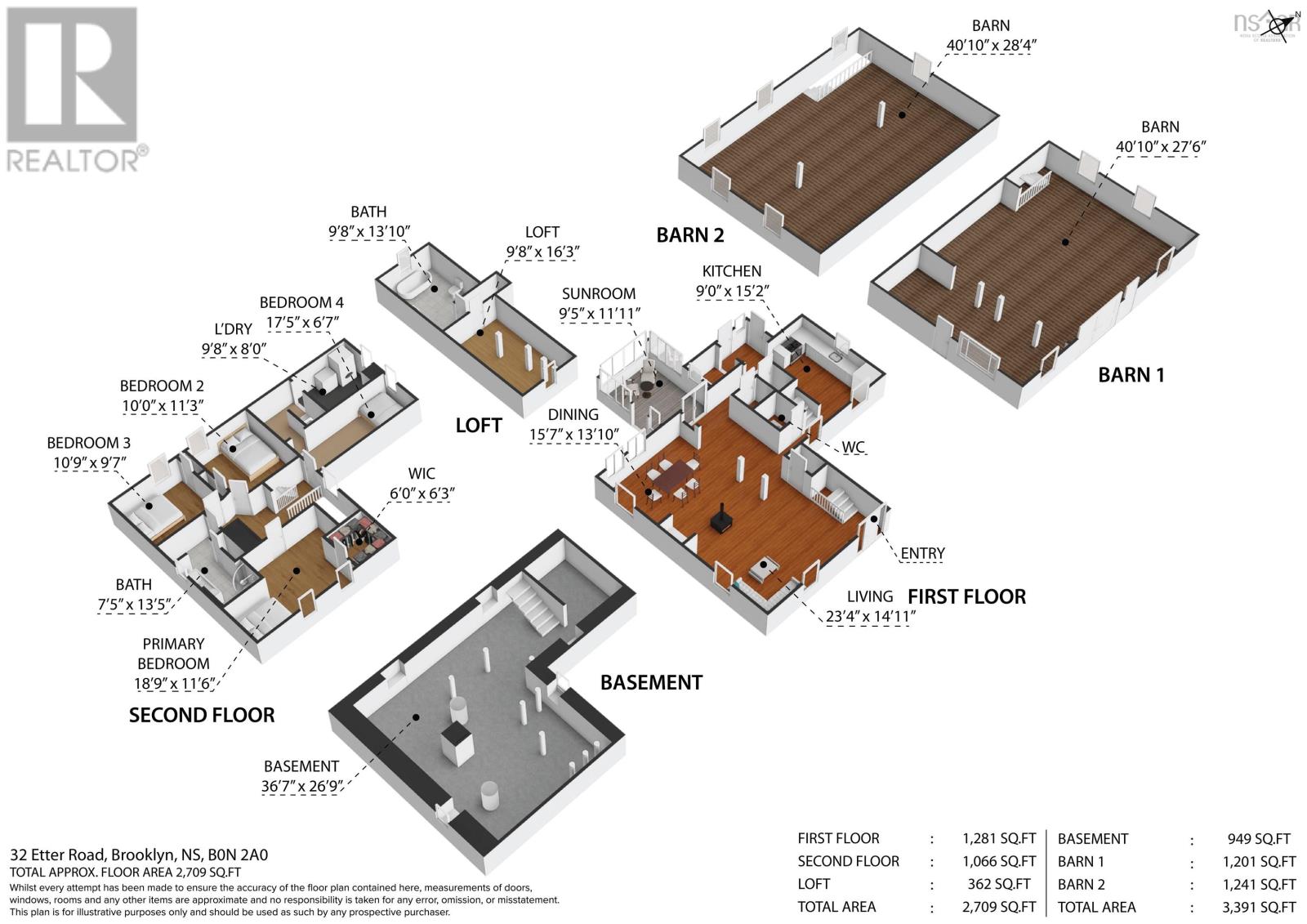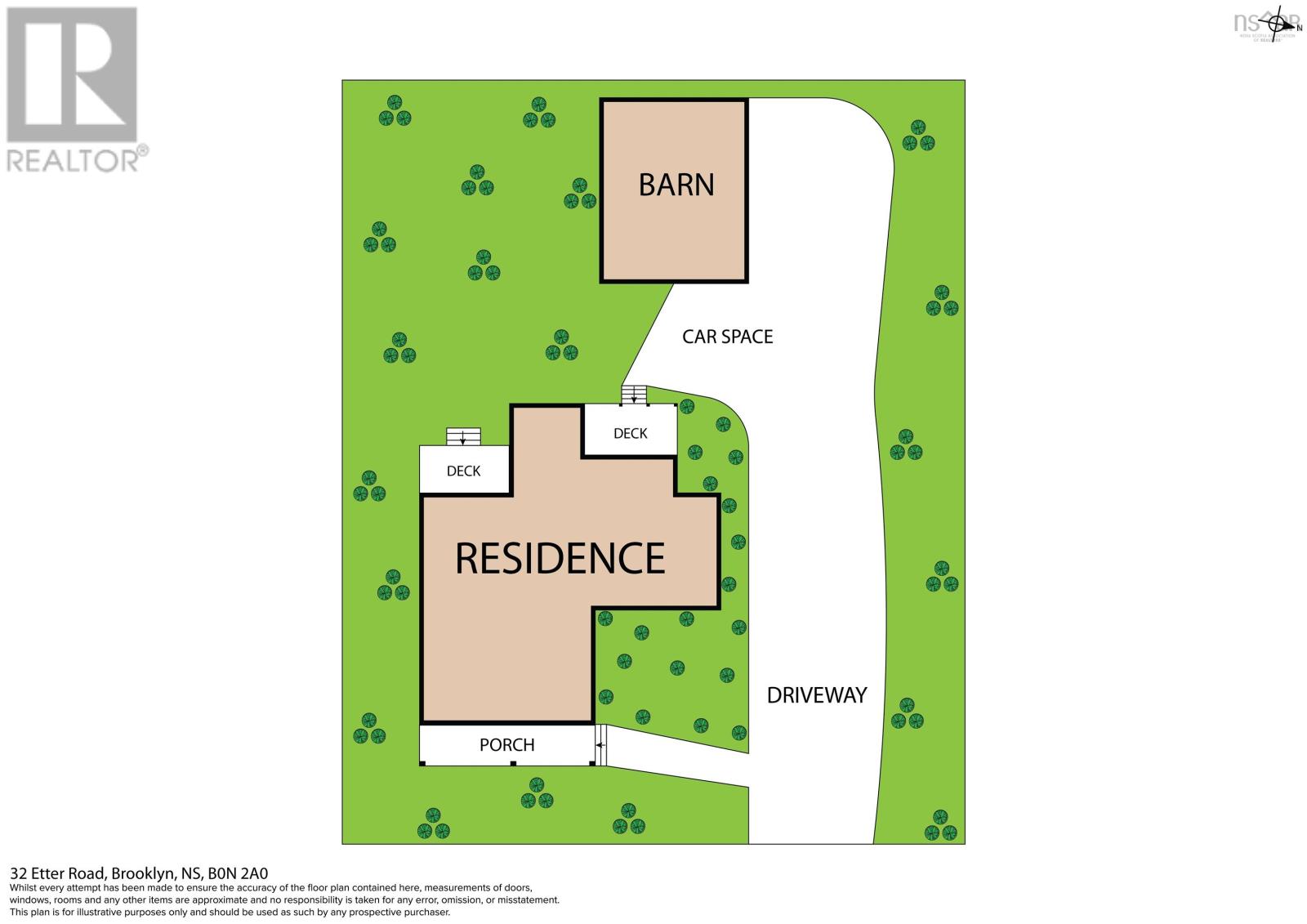32 Etter Road Newport, Nova Scotia B0N 2A0
$325,000
Step back in time with this stately 1867 country home, brimming with potential and ready for your finishing touches. With its generous layout and historic charm, this property offers an incredible opportunity to create lasting equity through cosmetic improvements. The main floor showcases a grand foyer and staircase, living and dining rooms, home office with wood stove, and a spacious kitchen with pantry. Upstairs are three bedrooms and a full bath, plus a fourth bedroom with laundry nearby. The third floor offers additional storage and a second full bath. A versatile barn adds options for a workshop, studio, or storage. Recent updates include a 200-amp electrical panel, spray-foamed basement, new hot water heater, and efficient 4-zone electric boiler. Bring your vision, creativity, and passion for history this rare gem is ready to shine once again. (id:45785)
Property Details
| MLS® Number | 202524965 |
| Property Type | Single Family |
| Community Name | Newport |
| Amenities Near By | Golf Course, Shopping, Place Of Worship |
| Community Features | Recreational Facilities, School Bus |
| Features | Level |
Building
| Bathroom Total | 3 |
| Bedrooms Above Ground | 4 |
| Bedrooms Total | 4 |
| Appliances | Stove, Dryer, Washer, Refrigerator |
| Basement Development | Unfinished |
| Basement Type | Full (unfinished) |
| Constructed Date | 1867 |
| Construction Style Attachment | Detached |
| Exterior Finish | Wood Shingles |
| Flooring Type | Carpeted, Hardwood, Laminate, Wood, Vinyl |
| Foundation Type | Stone |
| Half Bath Total | 1 |
| Stories Total | 3 |
| Size Interior | 2,412 Ft2 |
| Total Finished Area | 2412 Sqft |
| Type | House |
| Utility Water | Cistern |
Parking
| Parking Space(s) | |
| Paved Yard |
Land
| Acreage | No |
| Land Amenities | Golf Course, Shopping, Place Of Worship |
| Landscape Features | Partially Landscaped |
| Sewer | Septic System |
| Size Irregular | 0.5111 |
| Size Total | 0.5111 Ac |
| Size Total Text | 0.5111 Ac |
Rooms
| Level | Type | Length | Width | Dimensions |
|---|---|---|---|---|
| Second Level | Bedroom | 11.11 x 9.9 + | ||
| Second Level | Bedroom | 11.6 x 10 | ||
| Second Level | Bedroom | 11.3 x 9.7 | ||
| Second Level | Bath (# Pieces 1-6) | 9.7 x 5.6 + | ||
| Second Level | Bedroom | 17.4 x 6.8 | ||
| Second Level | Laundry Room | 9.9 x 8.1 | ||
| Third Level | Bath (# Pieces 1-6) | 11.8 x 9.5 | ||
| Third Level | Storage | 9.7 x 6.8 | ||
| Main Level | Foyer | 7.4 x 4.9 | ||
| Main Level | Living Room | 20.3 x 17 | ||
| Main Level | Dining Room | 15.9 x 14.5 | ||
| Main Level | Kitchen | 14.7 x 9.5 | ||
| Main Level | Bath (# Pieces 1-6) | 4.11 x 4.7 | ||
| Main Level | Den | 12.1 x 7.2 | ||
| Main Level | Other | 4.3 x 3.2 | ||
| Main Level | Mud Room | 6.5 x 4.3 | ||
| Main Level | Other | 5.2 x 4.6 |
https://www.realtor.ca/real-estate/28945900/32-etter-road-newport-newport
Contact Us
Contact us for more information
Erin Naugler
(902) 472-3166
141 Wentworth Road
Windsor, Nova Scotia B0N 2T0

