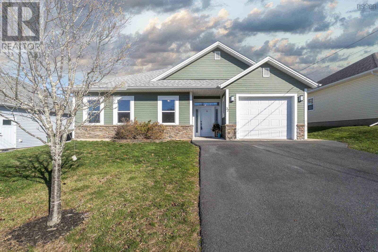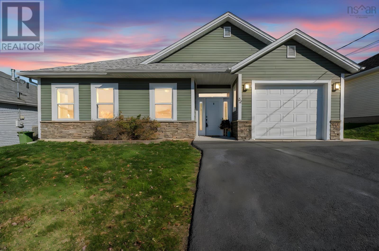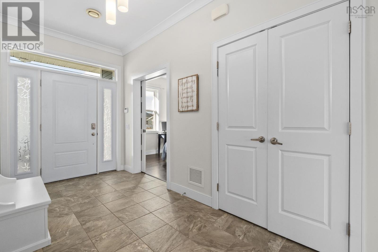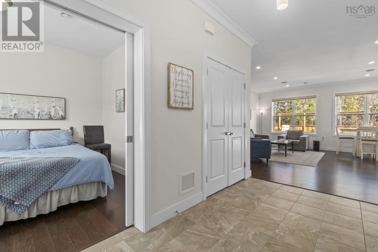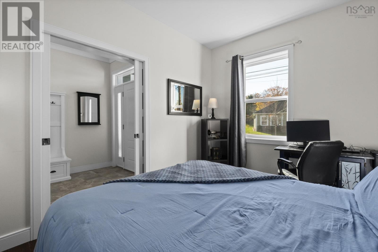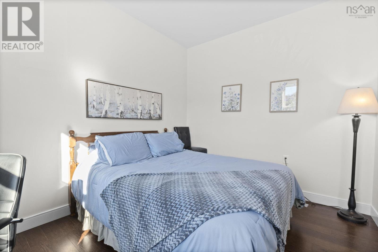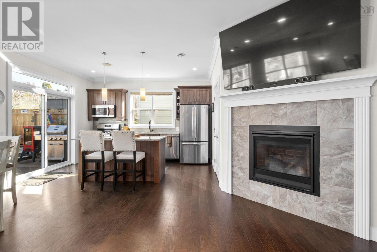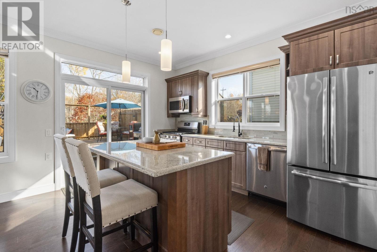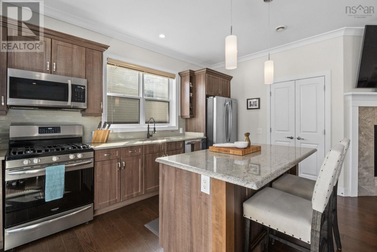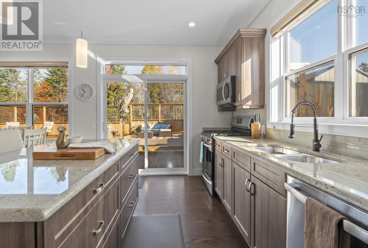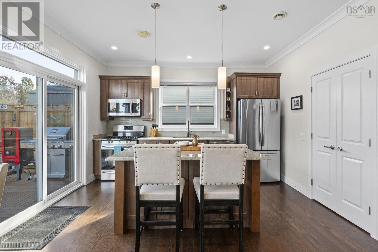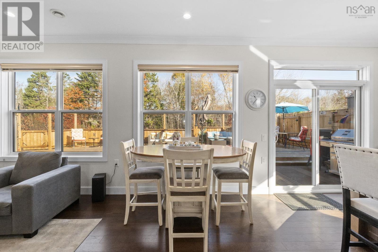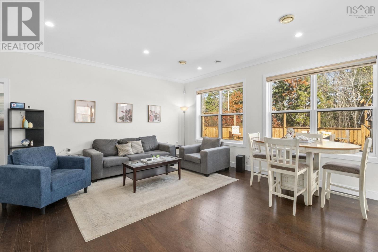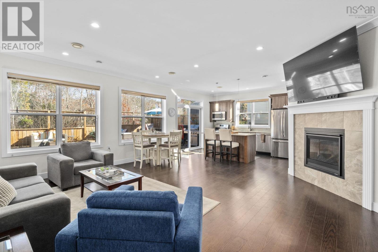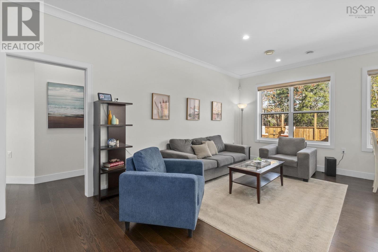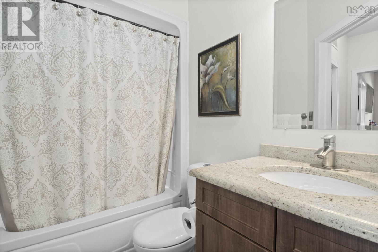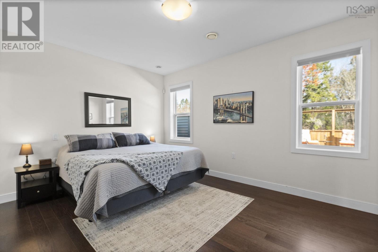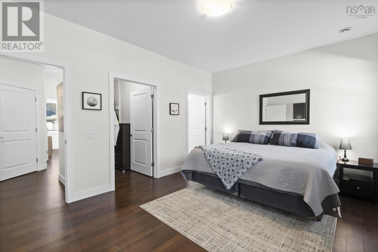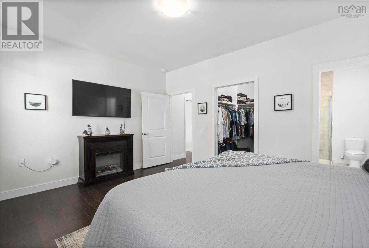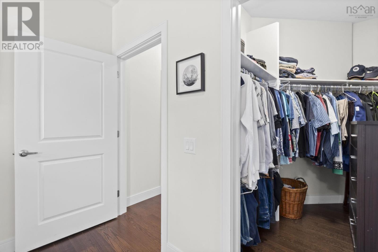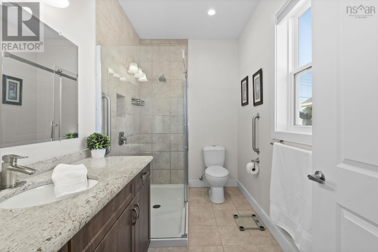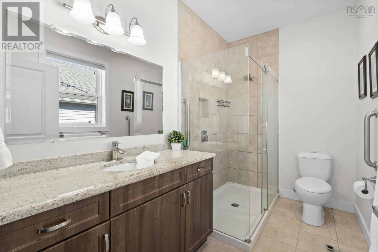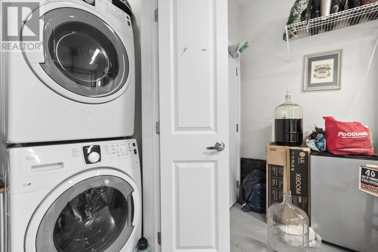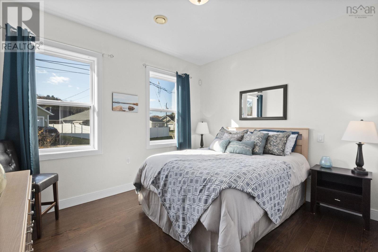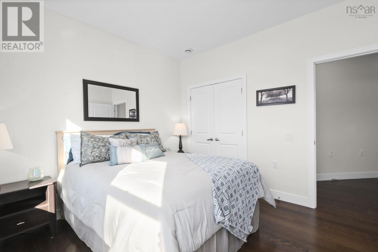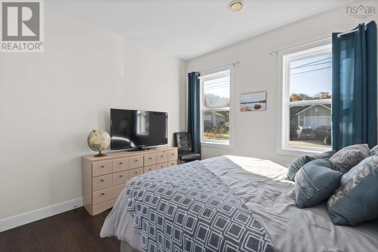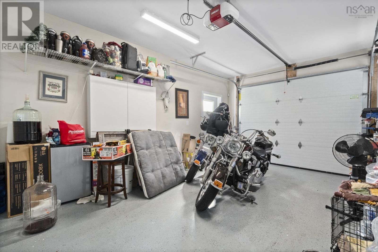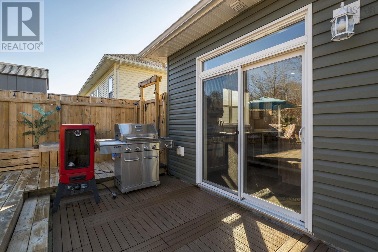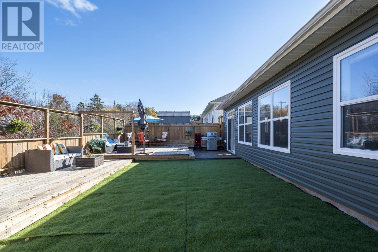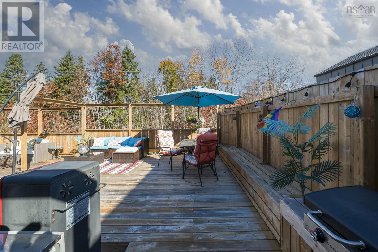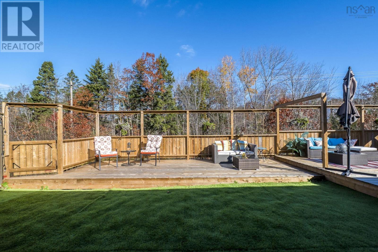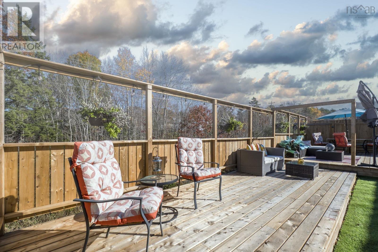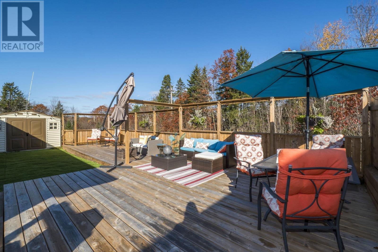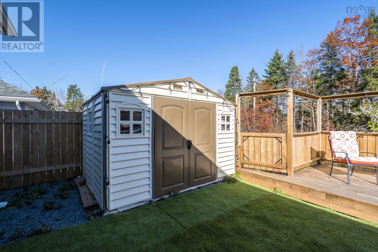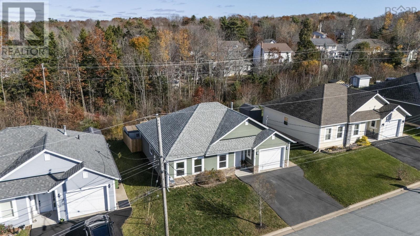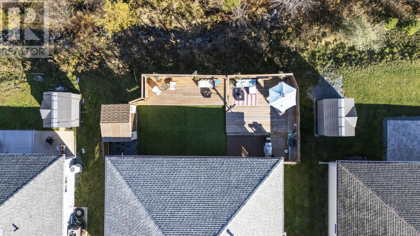32 Mellowglen Court Bedford, Nova Scotia B4A 0J8
$649,900
Tucked away on a friendly cul-de-sac, this 3-bedroom, 2-bath bungalow offers peace, great neighbours, and a real sense of community. Inside, youll find a bright, open layout with a gas stove, a fully-ducted heat pump, and a built-in garage. The newly finished backyard is an unexpected private oasis..fully fenced, maintenance-free turf, shed, and multiple decks that make it great for providing an amazing view from inside, relaxing, hosting friends or enjoying your morning coffee. This unique stand-alone home is ideal for downsizers, first-timers, people who hate stairs and want to spend their time living life, not mowing. For those who don't want to lift a finger (or a leg), this one is for you! New hot water heater 2023. Quick access to Burnside, the 102, 101 and all of Bedford's amenities. (id:45785)
Property Details
| MLS® Number | 202527318 |
| Property Type | Single Family |
| Neigbourhood | Mellow Glen |
| Community Name | Bedford |
| Amenities Near By | Public Transit, Shopping, Place Of Worship |
| Equipment Type | Propane Tank |
| Features | Level |
| Rental Equipment Type | Propane Tank |
| Structure | Shed |
Building
| Bathroom Total | 2 |
| Bedrooms Above Ground | 3 |
| Bedrooms Total | 3 |
| Appliances | Range - Gas, Dishwasher, Dryer - Electric, Washer, Microwave Range Hood Combo, Refrigerator |
| Architectural Style | Bungalow |
| Basement Type | None |
| Constructed Date | 2016 |
| Construction Style Attachment | Detached |
| Cooling Type | Heat Pump |
| Exterior Finish | Concrete Siding, Stone, Vinyl |
| Fireplace Present | Yes |
| Flooring Type | Ceramic Tile, Engineered Hardwood |
| Foundation Type | Poured Concrete |
| Stories Total | 1 |
| Size Interior | 1,343 Ft2 |
| Total Finished Area | 1343 Sqft |
| Type | House |
| Utility Water | Municipal Water |
Parking
| Garage | |
| Paved Yard |
Land
| Acreage | No |
| Land Amenities | Public Transit, Shopping, Place Of Worship |
| Landscape Features | Landscaped |
| Sewer | Municipal Sewage System |
| Size Irregular | 0.1402 |
| Size Total | 0.1402 Ac |
| Size Total Text | 0.1402 Ac |
Rooms
| Level | Type | Length | Width | Dimensions |
|---|---|---|---|---|
| Main Level | Foyer | 6.8 x 13.6 | ||
| Main Level | Bedroom | 9.9 x 12 | ||
| Main Level | Other | 13. x 19.1 Garage | ||
| Main Level | Kitchen | 9.1 x 13.7 | ||
| Main Level | Dining Nook | 8.9 x 18.6 | ||
| Main Level | Living Room | 9.1 x 18.7 | ||
| Main Level | Bath (# Pieces 1-6) | 7.10 x 5.2 4 Piece | ||
| Main Level | Primary Bedroom | 15.9 x 12.1 | ||
| Main Level | Ensuite (# Pieces 2-6) | 5.11 x 10.4 3 Piece | ||
| Main Level | Bedroom | 12. x 10.8 |
https://www.realtor.ca/real-estate/29069442/32-mellowglen-court-bedford-bedford
Contact Us
Contact us for more information
Krista Jensen
https://www.73realty.ca/
https://www.facebook.com/KristaLeeJensen
https://www.linkedin.com/in/krista-jensen-45480037/
84 Chain Lake Drive
Beechville, Nova Scotia B3S 1A2

