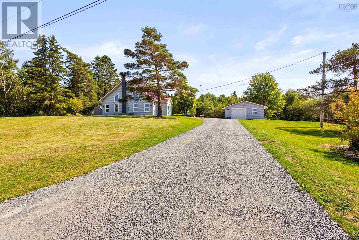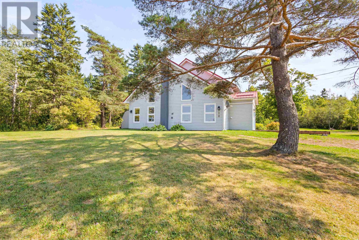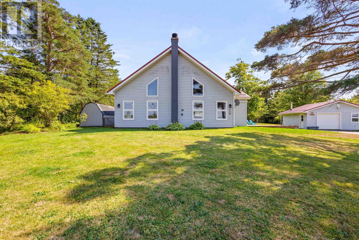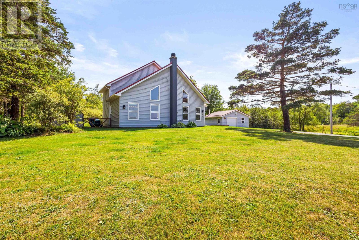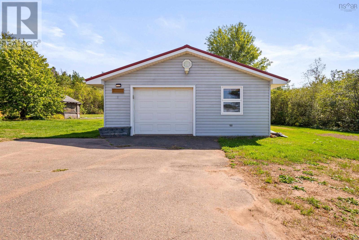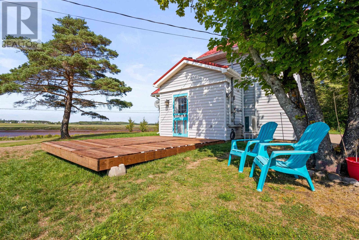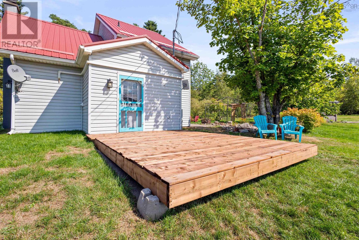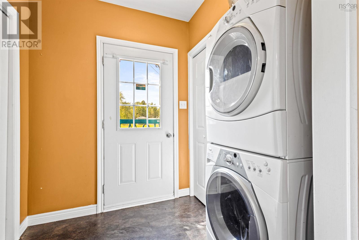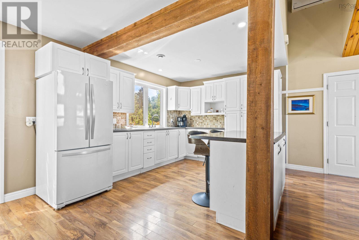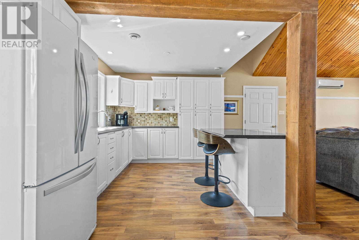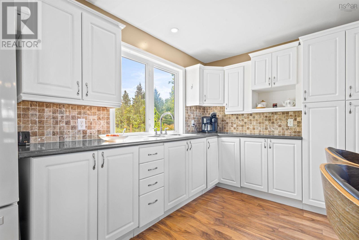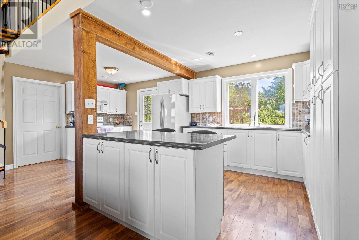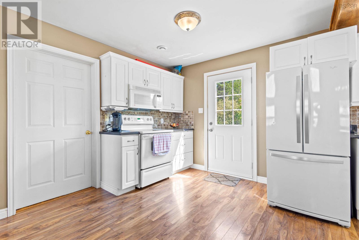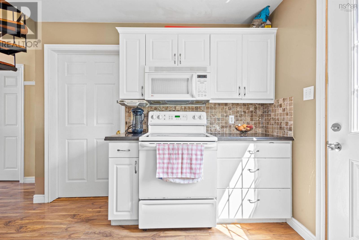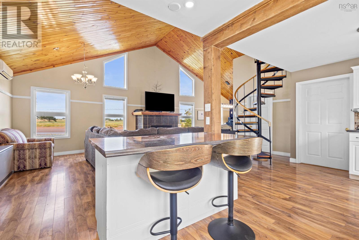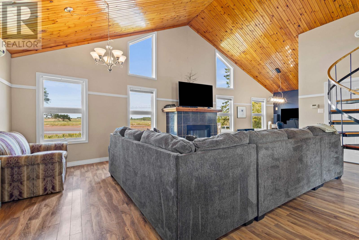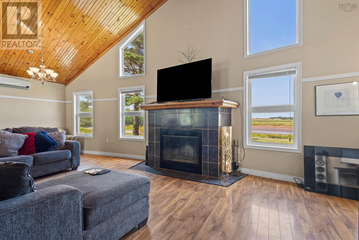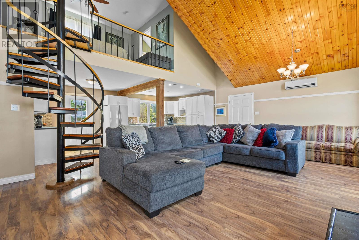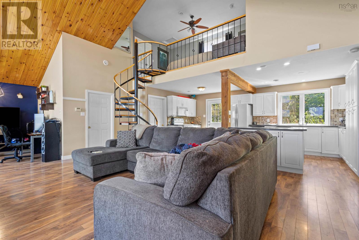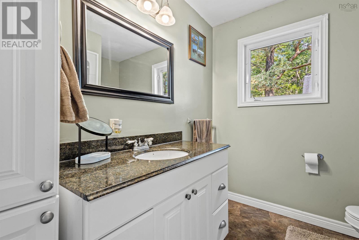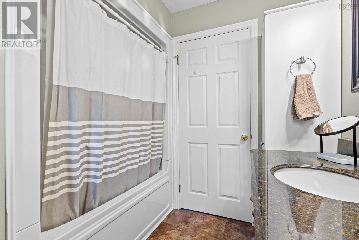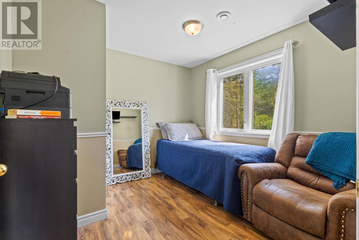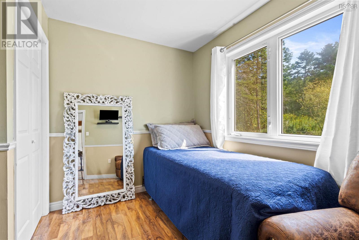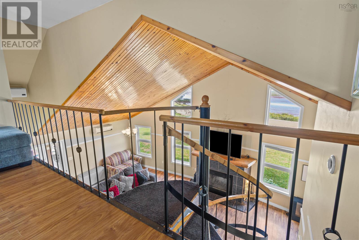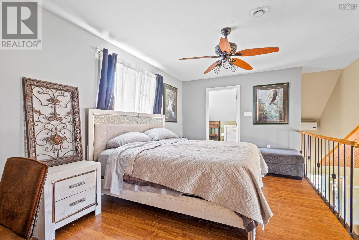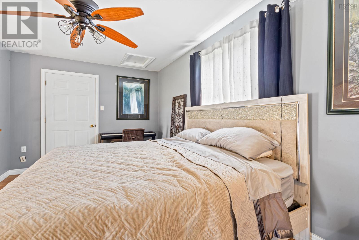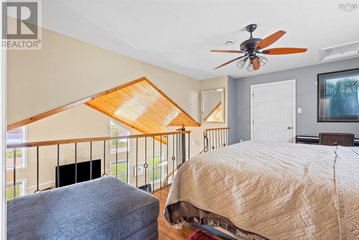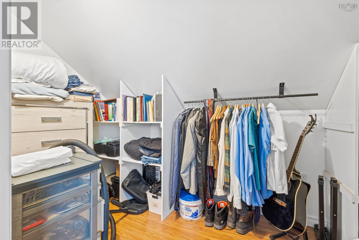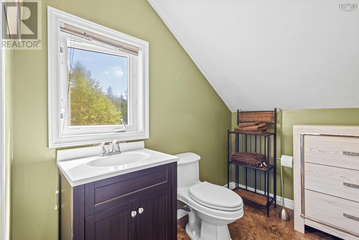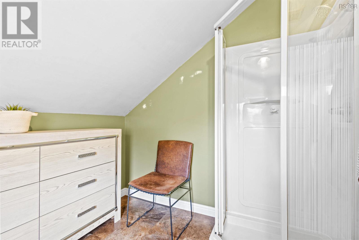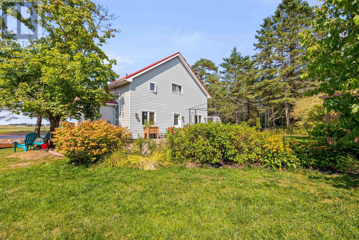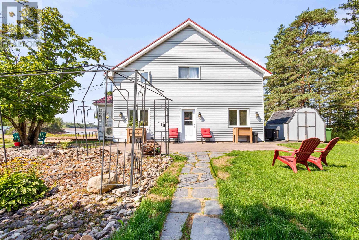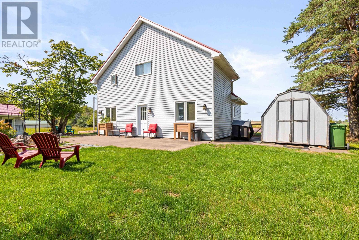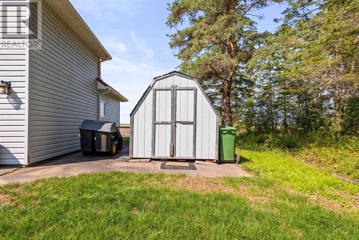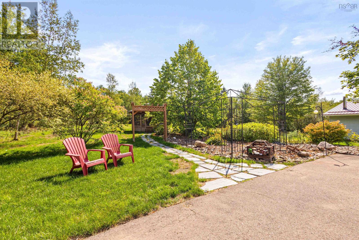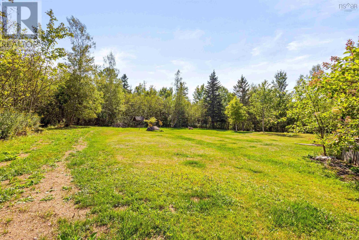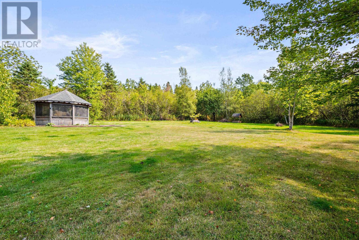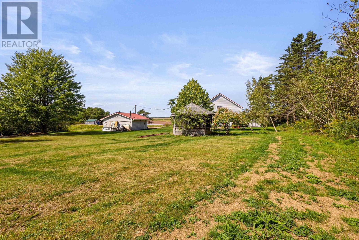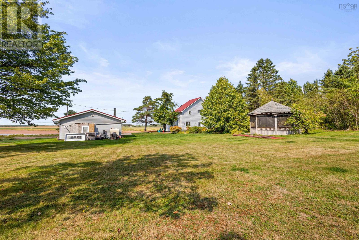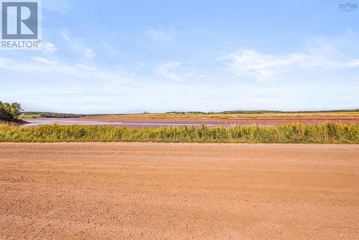320 Main Street W Stewiacke, Nova Scotia B0N 2J0
$489,950
Custom contemporary chalet style home on 1.49 landscaped acres with panoramic views of the Stewiacke River Valley. This 2-bedroom, 2-bath property offers an open-concept design with vaulted pine ceilings, a cozy fireplace, and efficient in-floor heating with ETS unit. The lofted primary suite features a walk-in closet and ensuite, while the main level provides an accessible bedroom, full bath, and laundry. Outdoors, enjoy a level backyard with a gazebo, shed, and a 22 x 24 insulated, heated garage, perfect for projects or storage. Relax and take in the tides, watch eagles soar, or garden in your private outdoor oasis. The new culvert ensures ease of access. Just 5 minutes from Hwy 102, this home offers the ideal balance of tranquility and accessibility. Many recent upgrades including new steel roof on house & garage, door's & windows. UV purification system Dual Head Ductless heat pumps and electric hot water in floor radiant heat with and ETS on the main level (id:45785)
Property Details
| MLS® Number | 202522633 |
| Property Type | Single Family |
| Neigbourhood | Stewiacke River Crossing |
| Community Name | Stewiacke |
| Features | Level, Gazebo |
| View Type | River View |
| Water Front Type | Waterfront, Road Between |
Building
| Bathroom Total | 2 |
| Bedrooms Above Ground | 2 |
| Bedrooms Total | 2 |
| Basement Type | None |
| Constructed Date | 2002 |
| Construction Style Attachment | Detached |
| Cooling Type | Heat Pump |
| Exterior Finish | Vinyl |
| Fireplace Present | Yes |
| Flooring Type | Hardwood, Laminate |
| Foundation Type | Concrete Slab |
| Stories Total | 2 |
| Size Interior | 1,404 Ft2 |
| Total Finished Area | 1404 Sqft |
| Type | House |
| Utility Water | Dug Well |
Parking
| Garage | |
| Detached Garage | |
| Gravel |
Land
| Acreage | Yes |
| Landscape Features | Landscaped |
| Sewer | Septic System |
| Size Irregular | 1.49 |
| Size Total | 1.49 Ac |
| Size Total Text | 1.49 Ac |
Rooms
| Level | Type | Length | Width | Dimensions |
|---|---|---|---|---|
| Second Level | Primary Bedroom | 17 x 11 | ||
| Second Level | Ensuite (# Pieces 2-6) | 8 x 9.7 | ||
| Main Level | Foyer | 6 x 6 | ||
| Main Level | Living Room | 31 x 16 | ||
| Main Level | Dining Room | Combo | ||
| Main Level | Kitchen | 20 x 10 | ||
| Main Level | Bedroom | 10 x 10.3 | ||
| Main Level | Bath (# Pieces 1-6) | 8 x 7.5 |
https://www.realtor.ca/real-estate/28827917/320-main-street-w-stewiacke-stewiacke
Contact Us
Contact us for more information
David Yetman
(888) 317-7476
www.davidyetman.com/
https://www.facebook.com/david.yetman
https://twitter.com/c21allpoints
https://www.instagram.com/davidyetman
238a Brownlow Ave Suite 100
Dartmouth, Nova Scotia B3B 2B4

