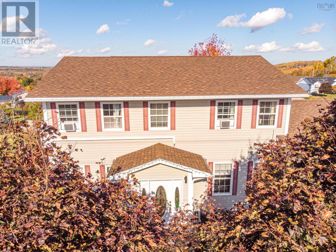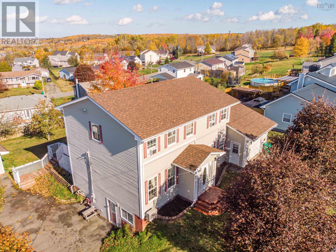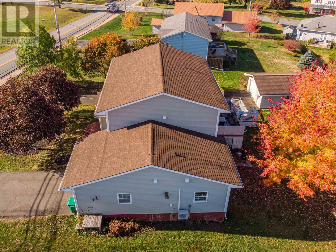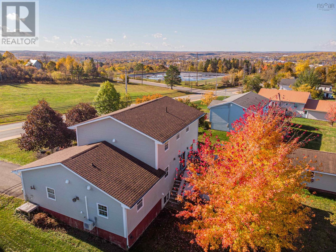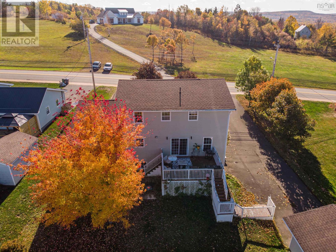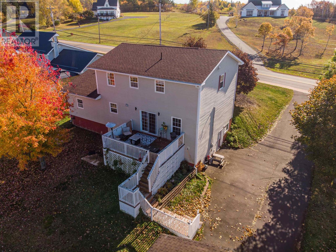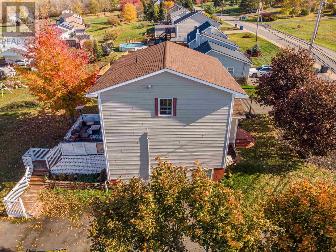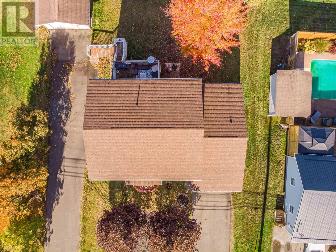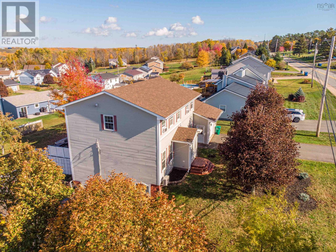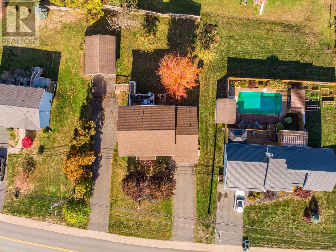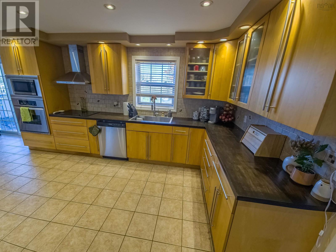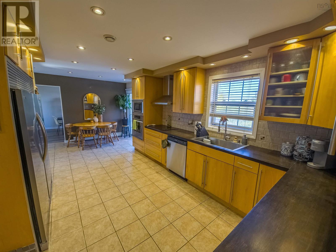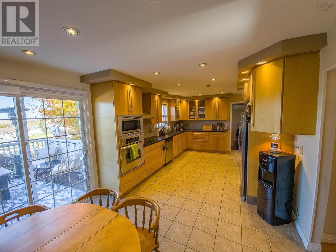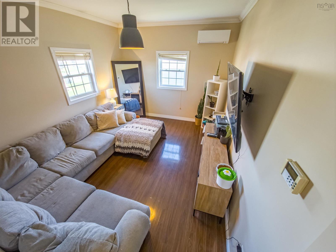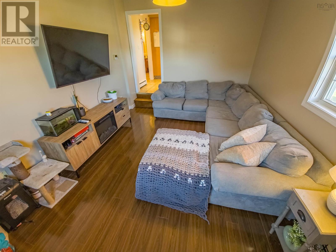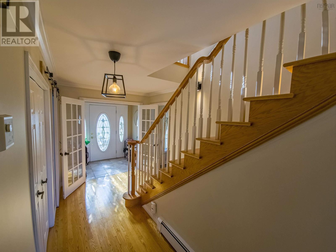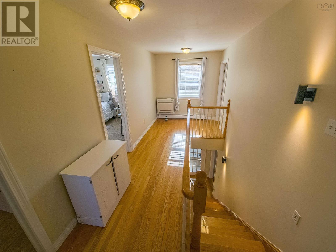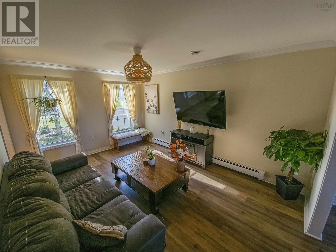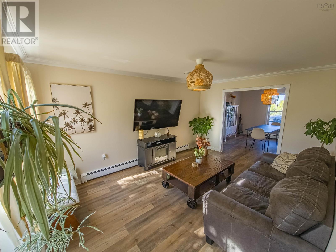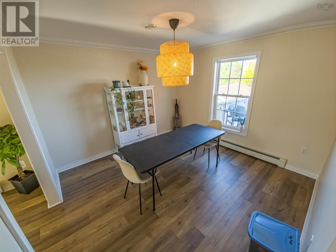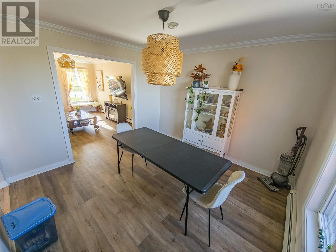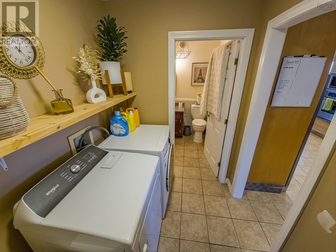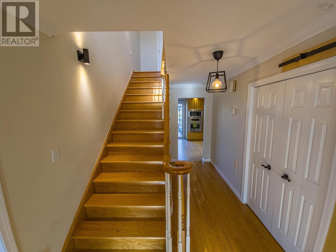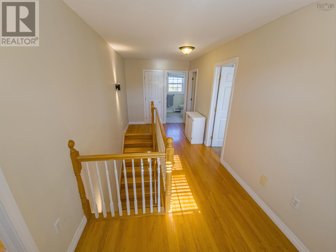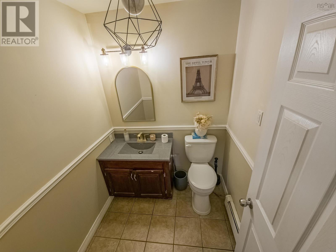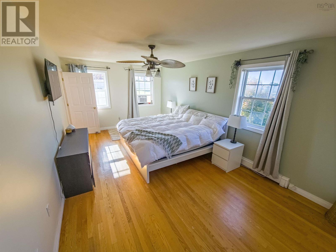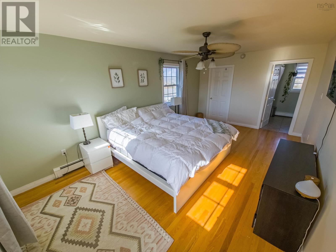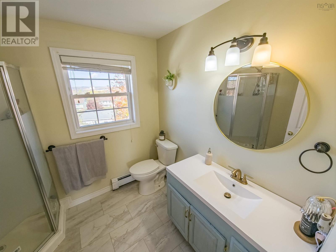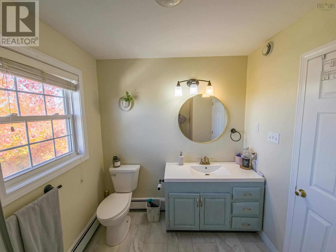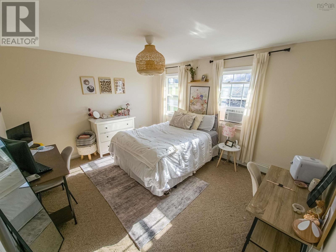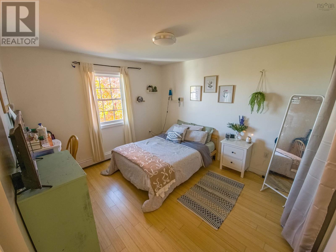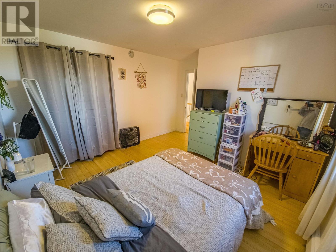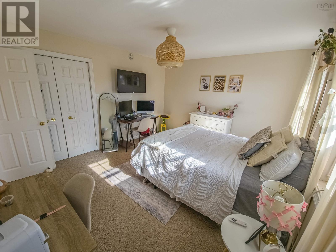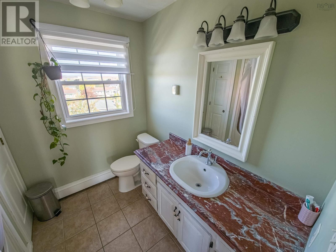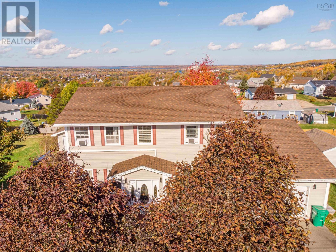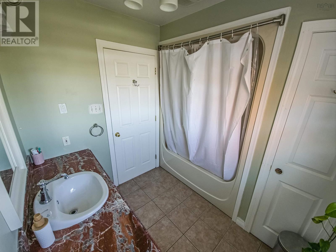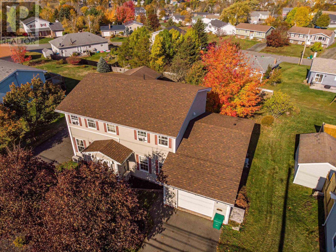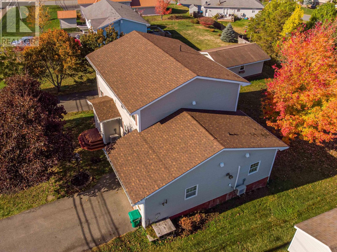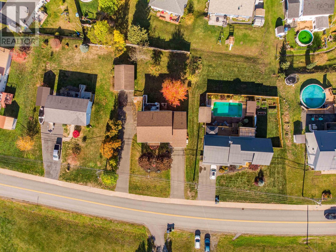320 Mountain Road, New Glasgow , N.s. New Glasgow, Nova Scotia B2H 5W1
$585,000
Spacious family home in a great location with a large landscaped lot, two garages, two paved driveways and the benefit of an income from the two bedroom apartment at the lower level. Captivating views from the deck at the back of the house. Situated within walking distance of downtown. The main level begins with a roomy foyer, oversized family room leading to the dining room, eat-in kitchen and sunken living room, laundry room and half bath. The upper level has a massive primary bedroom, ensuite, walk-in closet and sitting area - two additions bedrooms and full bathroom complete this level. The basement level is walkout with two bedrooms, kitchen, bath and living area -A very nice neighbourhood with families and professionals! (id:45785)
Property Details
| MLS® Number | 202526515 |
| Property Type | Single Family |
| Community Name | New Glasgow |
| Amenities Near By | Golf Course, Playground, Public Transit, Shopping, Place Of Worship |
| Community Features | Recreational Facilities, School Bus |
Building
| Bathroom Total | 4 |
| Bedrooms Above Ground | 3 |
| Bedrooms Below Ground | 2 |
| Bedrooms Total | 5 |
| Appliances | Cooktop - Electric, Oven - Electric, Dishwasher, Dryer, Washer, Freezer, Refrigerator, Central Vacuum - Roughed In |
| Basement Development | Finished |
| Basement Features | Walk Out |
| Basement Type | Full (finished) |
| Constructed Date | 2000 |
| Construction Style Attachment | Detached |
| Cooling Type | Heat Pump |
| Exterior Finish | Vinyl |
| Flooring Type | Ceramic Tile, Hardwood, Vinyl Plank |
| Foundation Type | Poured Concrete |
| Half Bath Total | 1 |
| Stories Total | 2 |
| Size Interior | 3,070 Ft2 |
| Total Finished Area | 3070 Sqft |
| Type | House |
| Utility Water | Municipal Water |
Parking
| Garage | |
| Attached Garage | |
| Detached Garage | |
| Paved Yard |
Land
| Acreage | No |
| Land Amenities | Golf Course, Playground, Public Transit, Shopping, Place Of Worship |
| Landscape Features | Landscaped |
| Sewer | Municipal Sewage System |
| Size Irregular | 0.3255 |
| Size Total | 0.3255 Ac |
| Size Total Text | 0.3255 Ac |
Rooms
| Level | Type | Length | Width | Dimensions |
|---|---|---|---|---|
| Second Level | Primary Bedroom | 11 x 19 | ||
| Second Level | Ensuite (# Pieces 2-6) | 4 pc | ||
| Second Level | Other | walk in closet 4.5 x 7.5 | ||
| Second Level | Bedroom | 13.5 x 11.5 | ||
| Second Level | Bedroom | 11 x 11.5 | ||
| Second Level | Bath (# Pieces 1-6) | 4 PC | ||
| Lower Level | Kitchen | 14.5 x 11 | ||
| Lower Level | Recreational, Games Room | 14.5 x 18 | ||
| Lower Level | Bedroom | 10.5 x 12 | ||
| Lower Level | Bedroom | 11.5 x 10.5 | ||
| Lower Level | Bath (# Pieces 1-6) | 4 pc | ||
| Main Level | Eat In Kitchen | 11.5 x 21.5 | ||
| Main Level | Dining Room | 11 x 11 | ||
| Main Level | Family Room | 15.5 x 11 | ||
| Main Level | Den | 9 x 11 | ||
| Main Level | Living Room | 11 x 14.5 | ||
| Main Level | Laundry Room | 7 x 5.5 | ||
| Main Level | Bath (# Pieces 1-6) | 2 PC |
https://www.realtor.ca/real-estate/29028115/320-mountain-road-new-glasgow-ns-new-glasgow-new-glasgow
Contact Us
Contact us for more information
Valerie Chugg
(902) 863-1933
(902) 863-9569
219 Main St Suite 104
Antigonish, Nova Scotia B2G 2C1

