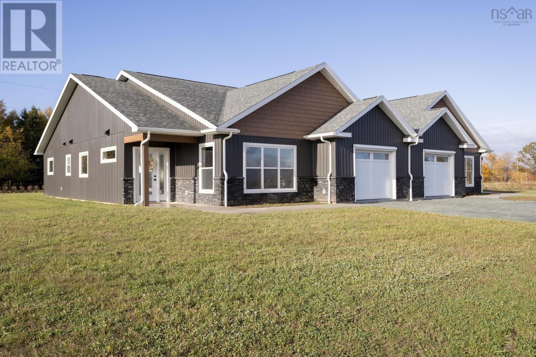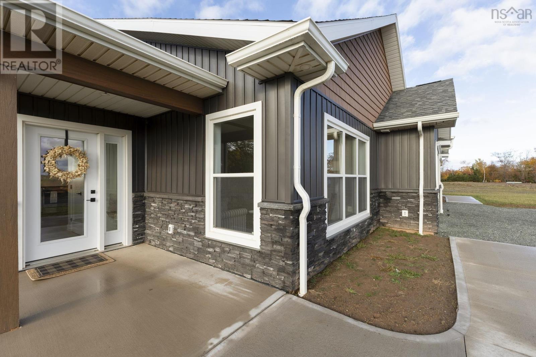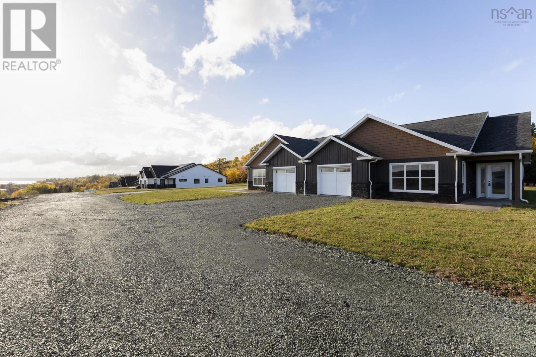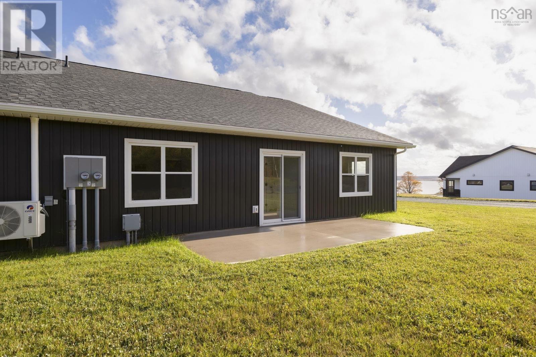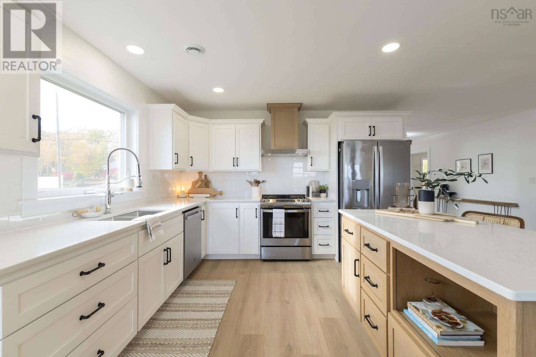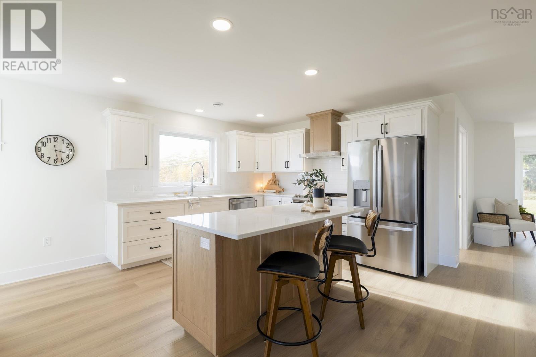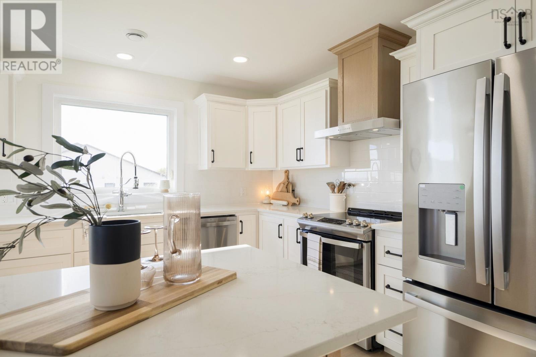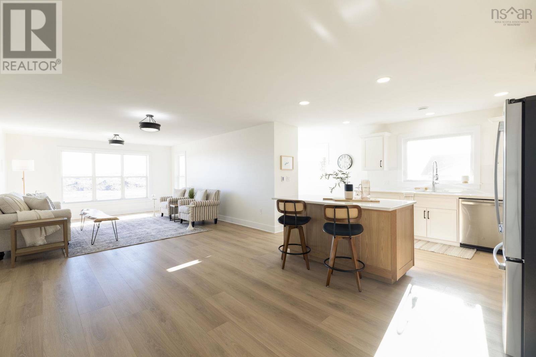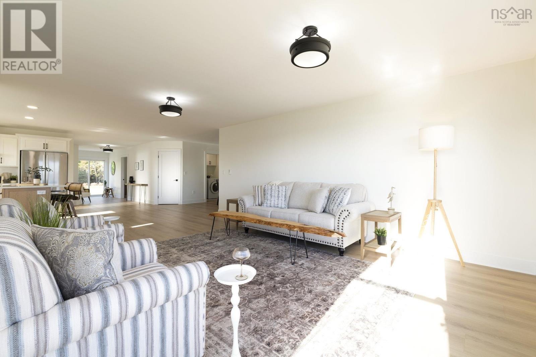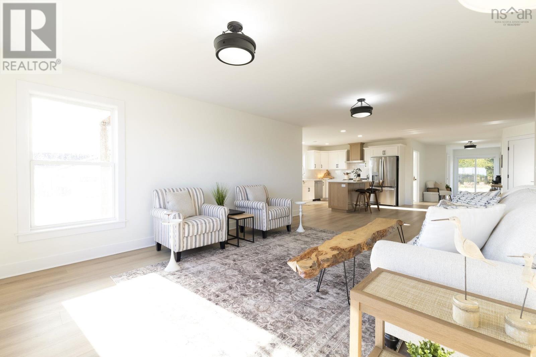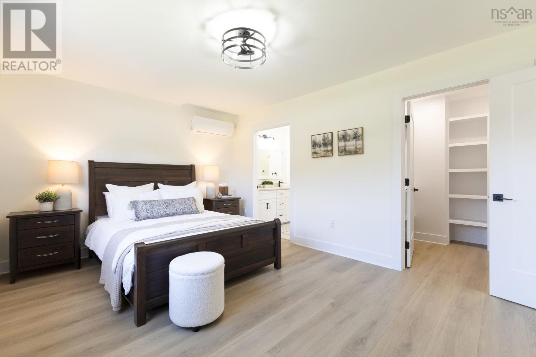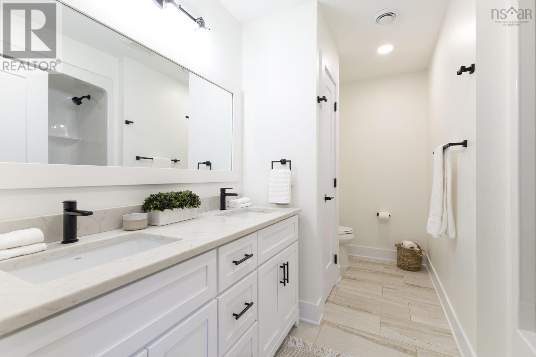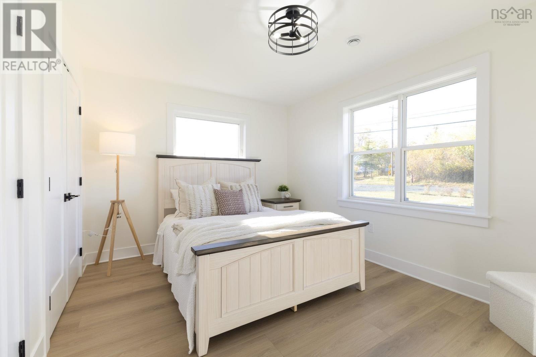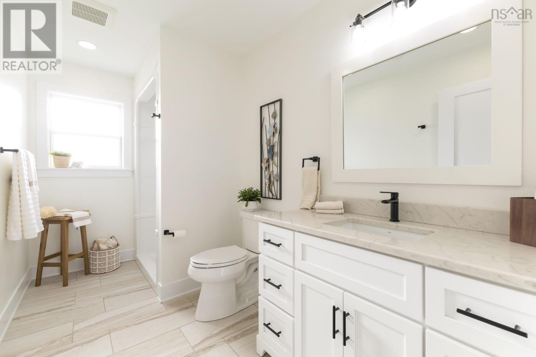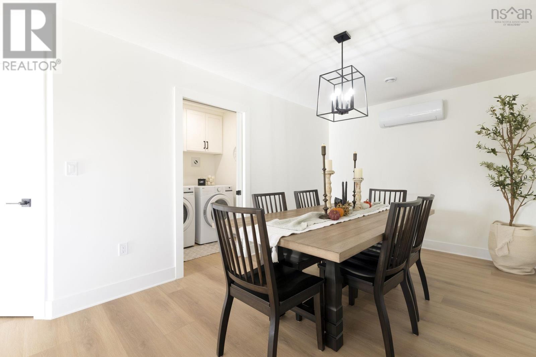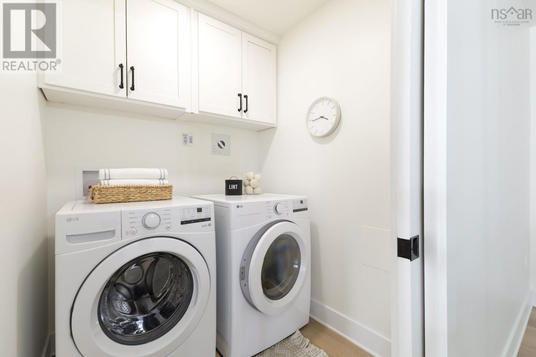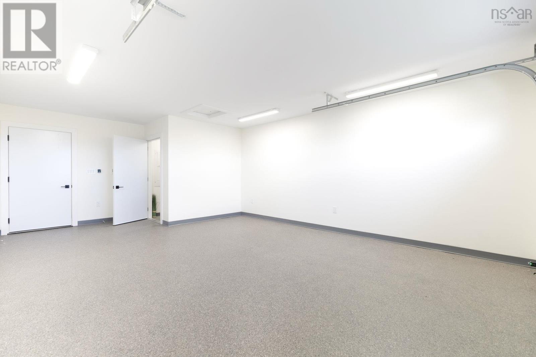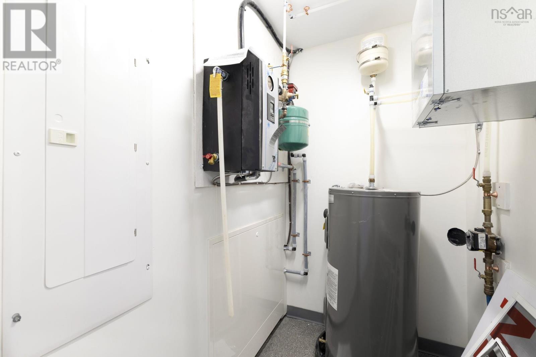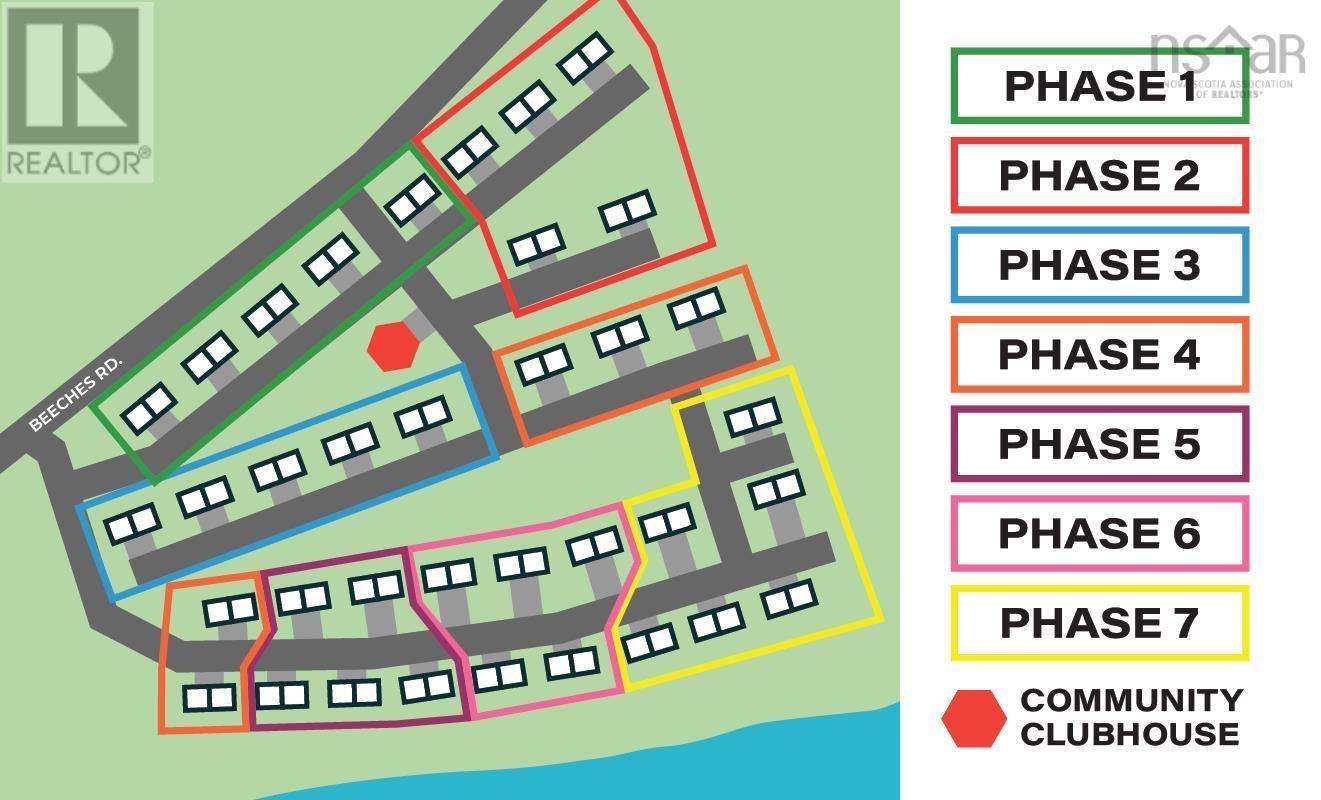321 Beeches Rd Pictou, Nova Scotia B2H 5C7
$598,500Maintenance,
$325 Monthly
Maintenance,
$325 MonthlyDiscover the Newest Waterfront Condo Development in Historic Pictou, Nova Scotia Introducing Bellville Condos a modern waterfront community built by a respected local builder known for quality craftsmanship. Each newly constructed unit offers two bedrooms, two full bathrooms, and a thoughtful layout featuring premium finishes throughout. The kitchens are designed for both style and function, with quartz countertops, a walk-in pantry, and an open-concept flow perfect for everyday living. Enjoy the comfort of in-floor heating and energy-efficient heat pumps, along with the convenience of an attached garage complete with a durable epoxy floor. Condo fees include lawn care and snow removal, allowing residents to enjoy low-maintenance living and more time to take in the waterfront views. The planned clubhouse will provide a welcoming space to gather and connect with neighbors. Now offering construction-phase pricing, with HST included in the sale price. This is your opportunity to be part of Pictous most exciting new development Bellville Condos. (id:45785)
Open House
This property has open houses!
2:00 pm
Ends at:4:00 pm
Property Details
| MLS® Number | 202526466 |
| Property Type | Single Family |
| Community Name | Pictou |
| Amenities Near By | Park, Playground, Shopping, Place Of Worship |
| View Type | Harbour |
Building
| Bathroom Total | 2 |
| Bedrooms Above Ground | 2 |
| Bedrooms Total | 2 |
| Appliances | Stove, Dishwasher, Dryer - Electric, Washer, Refrigerator |
| Architectural Style | Bungalow |
| Basement Type | None |
| Construction Style Attachment | Semi-detached |
| Cooling Type | Heat Pump |
| Exterior Finish | Stone, Vinyl |
| Flooring Type | Ceramic Tile, Vinyl Plank |
| Foundation Type | Concrete Slab |
| Stories Total | 1 |
| Size Interior | 1,652 Ft2 |
| Total Finished Area | 1652 Sqft |
| Utility Water | Municipal Water |
Parking
| Garage | |
| Attached Garage | |
| Paved Yard |
Land
| Acreage | No |
| Land Amenities | Park, Playground, Shopping, Place Of Worship |
| Landscape Features | Partially Landscaped |
| Sewer | Municipal Sewage System |
| Size Total Text | Under 1/2 Acre |
Rooms
| Level | Type | Length | Width | Dimensions |
|---|---|---|---|---|
| Main Level | Kitchen | 15 x 13 | ||
| Main Level | Dining Room | 14.4 x 10 | ||
| Main Level | Living Room | 14.4 x 20 | ||
| Main Level | Primary Bedroom | 16.5 x 11.6 | ||
| Main Level | Ensuite (# Pieces 2-6) | 11.4 x 5.8 | ||
| Main Level | Bedroom | 14.3 x 10.4 | ||
| Main Level | Bath (# Pieces 1-6) | 6.6 x 8.8 | ||
| Main Level | Laundry Room | 5.1 x 6 |
https://www.realtor.ca/real-estate/29025282/321-beeches-rd-pictou-pictou
Contact Us
Contact us for more information
Julie Bowes
https://www.juliebowes.ca/
https://www.facebook.com/julie.bowes.16/
https://www.linkedin.com/in/julie-bowes-1b67a319/
https://www.instagram.com/juleselizabethb/
152 Foord Street, Unit E
Stellarton, Nova Scotia B0K 1S0
Amy Perry
152 Foord Street, Unit E
Stellarton, Nova Scotia B0K 1S0

