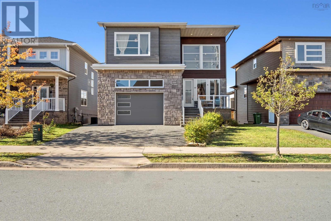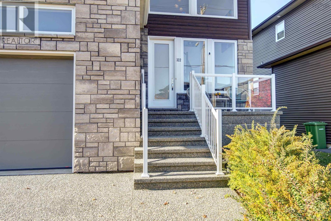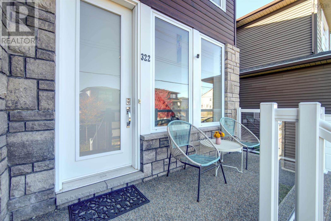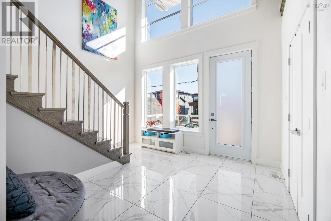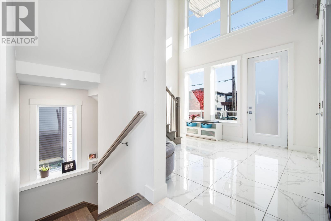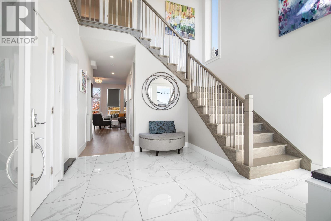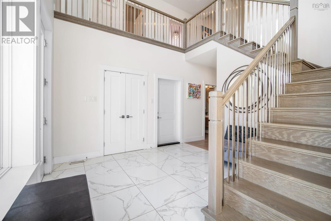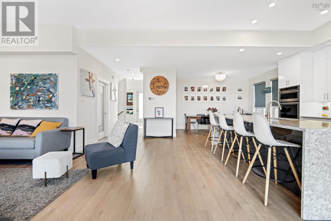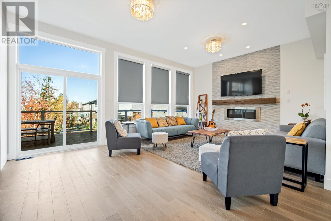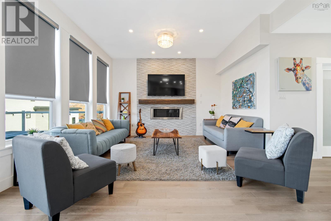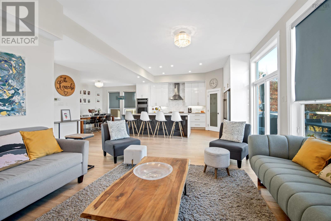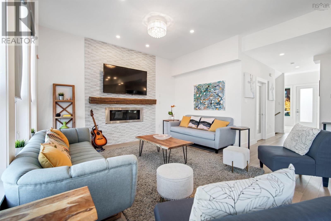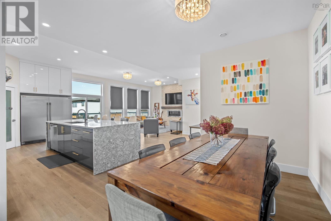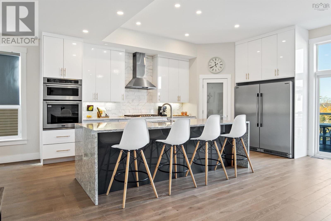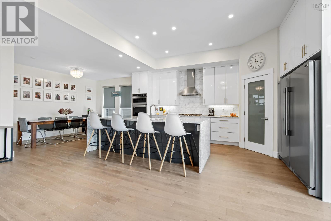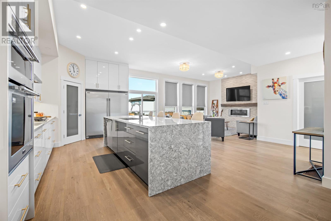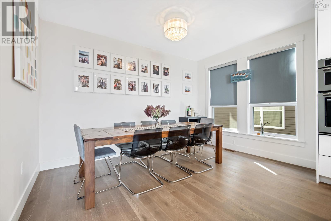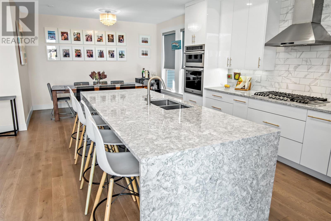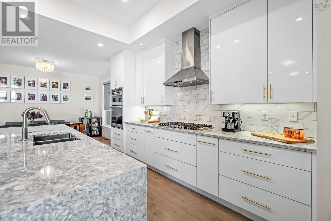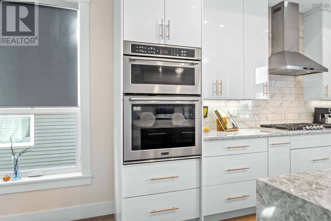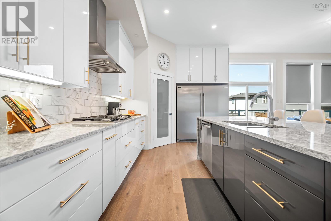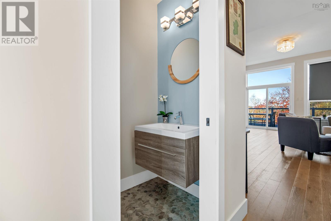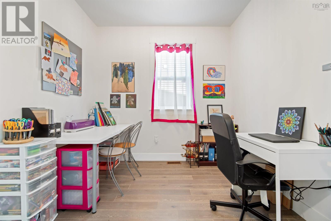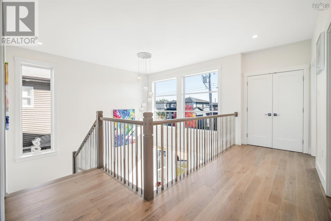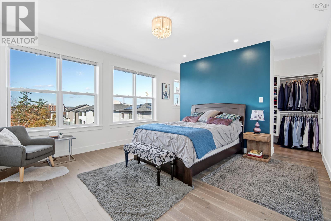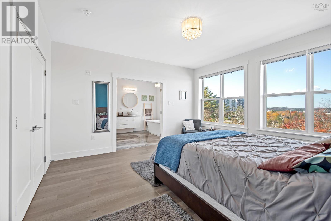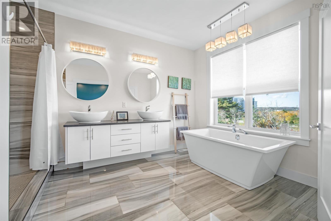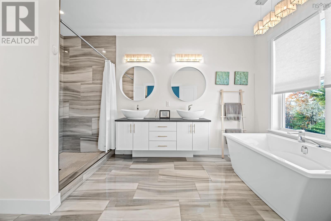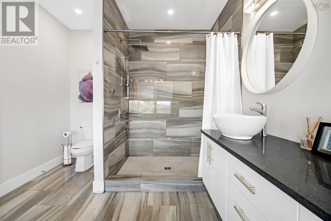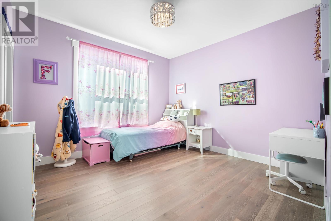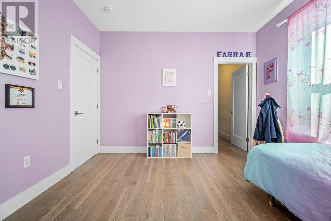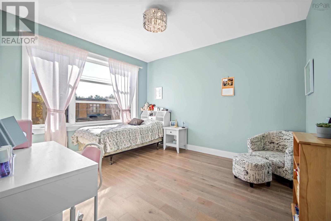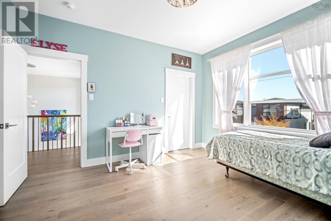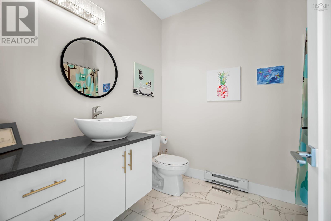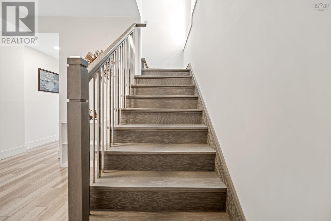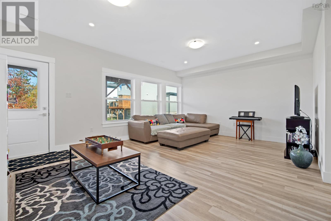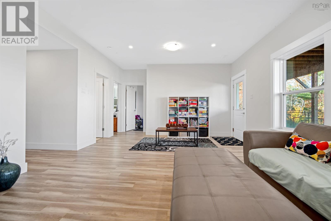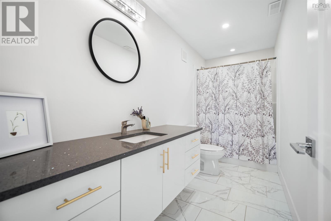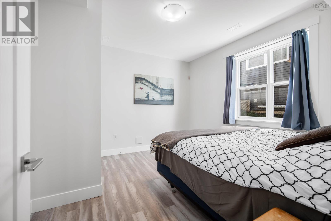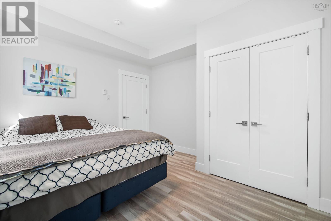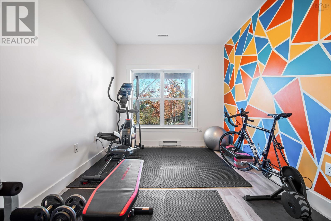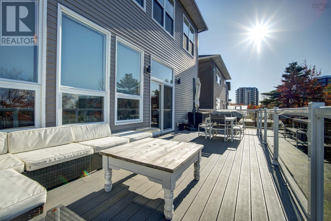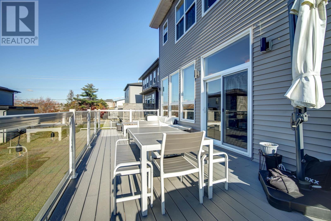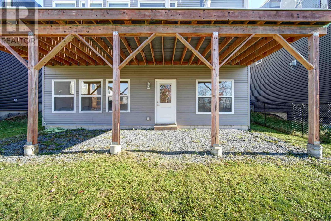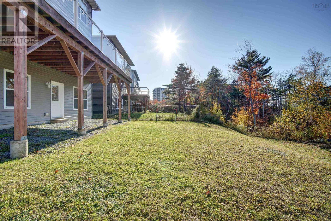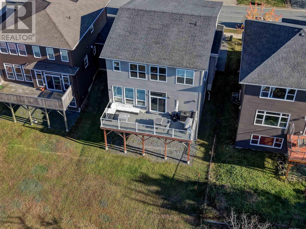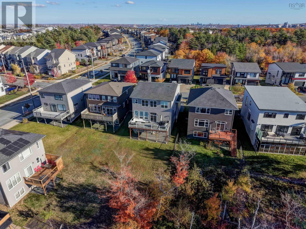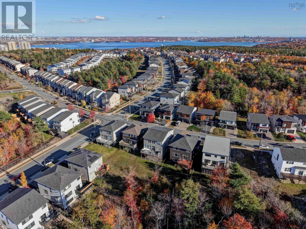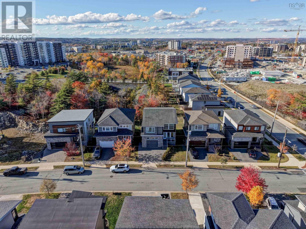322 Transom Drive Halifax, Nova Scotia B3M 0K9
$1,089,900
Welcome to 322 Transom Drive, a stunning 5-bedroom, 3.5-bath executive home offering over 3,800 sq. ft. of meticulously crafted living space in one of Halifaxs most desirable neighbourhoods. Perfectly blending modern design, timeless comfort, and functionality, this luxurious home showcases exceptional craftsmanship and refined sophistication throughout. Step into the grand two-storey foyer, where 18-foot ceilings and abundant natural light create an unforgettable first impression. The open-concept main level features 9-foot ceilings and a seamless flow between the living, dining, and kitchen areas ideal for everyday living and elegant entertaining. At the heart of the home lies a chef-inspired custom designed kitchen with floor-to-ceiling custom cabinetry, quartz countertops with double waterfall edges, a large centre island, walk-in pantry, and premium stainless-steel appliances, including a gas range. The adjoining dining area and family room, complete with a cozy natural gas fireplace and three soaring windows open onto an expansive back deck, perfect for outdoor gatherings overlooking the landscaped yard. Upstairs, the primary suite is a true retreat, featuring a spa-inspired ensuite with a freestanding soaker tub, custom tiled shower, double vanity, and both a walk-through closet and an additional step-down walk-in closet. Two additional spacious bedrooms, a main bath with quartz countertops, and a convenient upper-level laundry room complete this level. The fully finished walk-out lower level offers two more bedrooms, a large recreation room, and a full bathroom, ideal for guests, a home gym, or a media space. Year-round comfort is ensured with a fully ducted natural gas heat pump system for efficient heating and cooling. Located just minutes from top-rated schools, parks, Larry Uteck shopping plazas, restaurants, and walking trails, this home offers the ultimate blend of elegance, comfort, and convenience in one of Halifaxs most sought-after commun (id:45785)
Property Details
| MLS® Number | 202526771 |
| Property Type | Single Family |
| Neigbourhood | Kearney Lake Park |
| Community Name | Halifax |
| Amenities Near By | Park, Playground, Public Transit, Shopping, Beach |
| Community Features | Recreational Facilities, School Bus |
| Features | Level |
Building
| Bathroom Total | 4 |
| Bedrooms Above Ground | 3 |
| Bedrooms Below Ground | 2 |
| Bedrooms Total | 5 |
| Appliances | Central Vacuum, Gas Stove(s), Dishwasher, Dryer, Washer, Microwave, Refrigerator, Wine Fridge |
| Architectural Style | 3 Level, Contemporary |
| Constructed Date | 2018 |
| Construction Style Attachment | Detached |
| Cooling Type | Heat Pump |
| Exterior Finish | Stone, Vinyl, Other |
| Fireplace Present | Yes |
| Flooring Type | Ceramic Tile, Engineered Hardwood, Laminate, Marble, Tile |
| Foundation Type | Poured Concrete |
| Half Bath Total | 1 |
| Stories Total | 2 |
| Size Interior | 3,853 Ft2 |
| Total Finished Area | 3853 Sqft |
| Type | House |
| Utility Water | Municipal Water |
Parking
| Garage | |
| Exposed Aggregate |
Land
| Acreage | No |
| Land Amenities | Park, Playground, Public Transit, Shopping, Beach |
| Landscape Features | Landscaped |
| Sewer | Municipal Sewage System |
| Size Irregular | 0.124 |
| Size Total | 0.124 Ac |
| Size Total Text | 0.124 Ac |
Rooms
| Level | Type | Length | Width | Dimensions |
|---|---|---|---|---|
| Second Level | Bedroom | 11.10 x 13.4 /62 | ||
| Second Level | Other | 4.11 x 6.3 /62 | ||
| Second Level | Bath (# Pieces 1-6) | 7.1 x 8.11 /62 | ||
| Second Level | Laundry / Bath | 6.0 x 8.6 /62 | ||
| Second Level | Bedroom | 11.7 x 12.1 /62 | ||
| Second Level | Other | 4.5 x 8.11 /62 | ||
| Second Level | Primary Bedroom | 14.6 x 14.4 /62 | ||
| Second Level | Other | 6.7 x 4.7 /62 | ||
| Second Level | Other | 6.0 x 9.2 /62 | ||
| Second Level | Ensuite (# Pieces 2-6) | 10.0 x 14.8 /62 | ||
| Lower Level | Storage | 8.2 x 9.4 /46 | ||
| Lower Level | Bath (# Pieces 1-6) | 5.0 x 12.1 /46 | ||
| Lower Level | Family Room | 22.4 x 14.6 /46 | ||
| Lower Level | Bedroom | 9.6 x 14.7 /46 | ||
| Lower Level | Bedroom | 11.9 x 12.1 /46 | ||
| Main Level | Foyer | 13.8. x 25.7 /46 | ||
| Main Level | Bath (# Pieces 1-6) | 3.6 x 6.4 /46 | ||
| Main Level | Living Room | 21.0 x 15.0 /46 | ||
| Main Level | Kitchen | 10.5 x 16.9 /46 | ||
| Main Level | Dining Room | 13.8 x 10.10 /46 |
https://www.realtor.ca/real-estate/29041173/322-transom-drive-halifax-halifax
Contact Us
Contact us for more information
Glen Cluett
3845 Joseph Howe Drive
Halifax, Nova Scotia B3L 4H9


