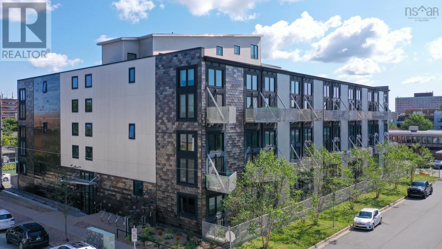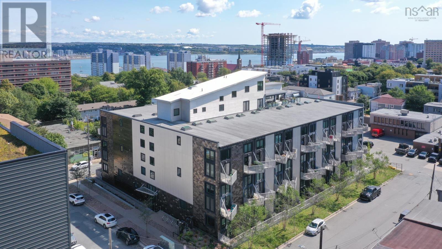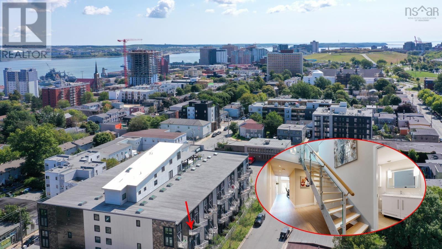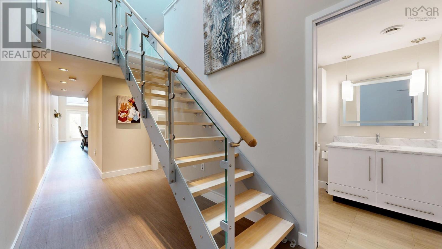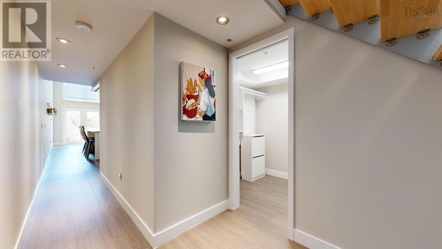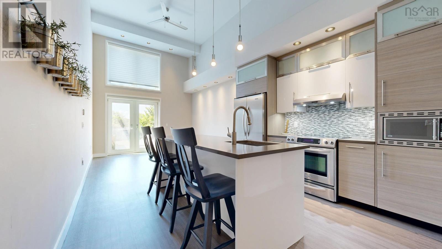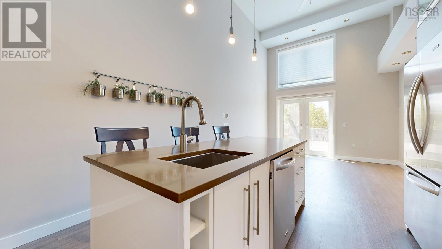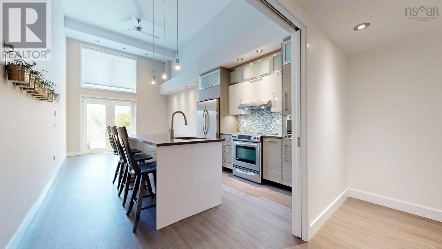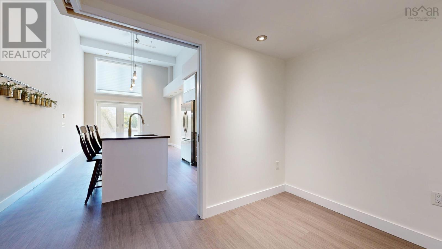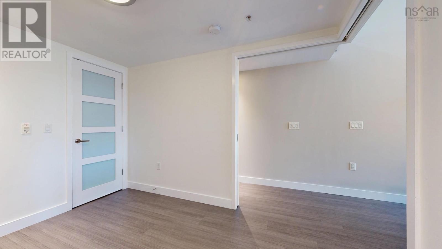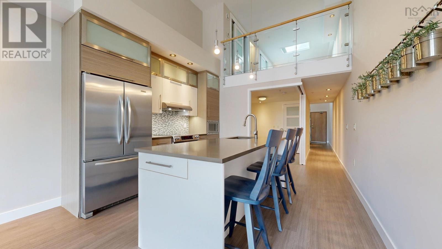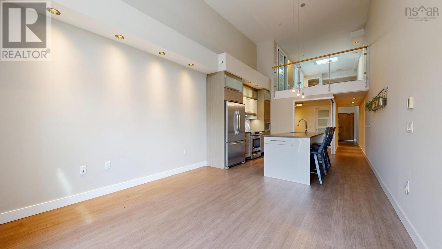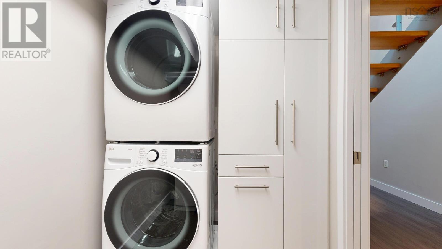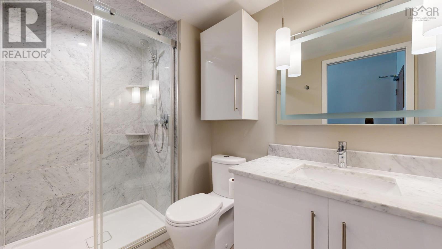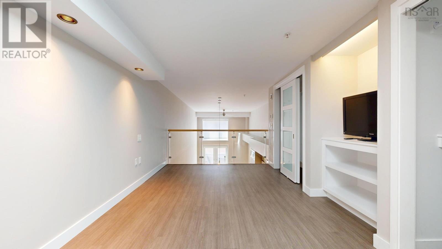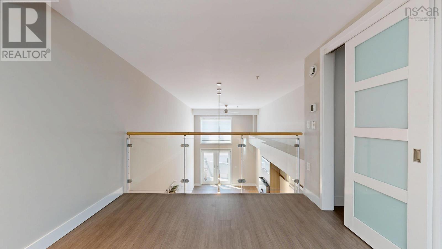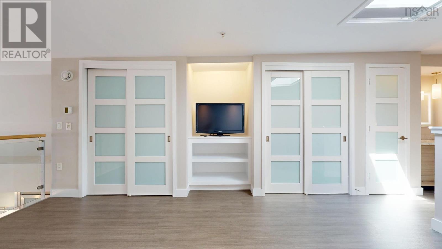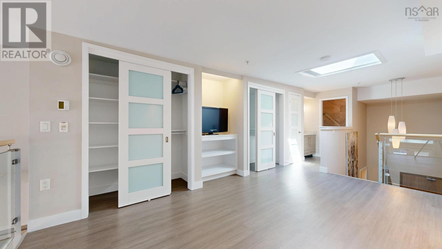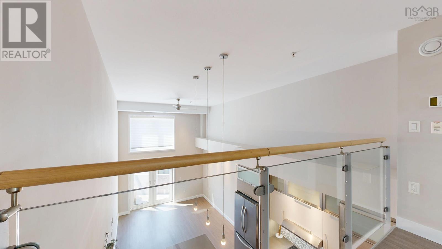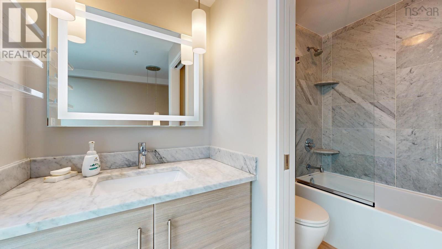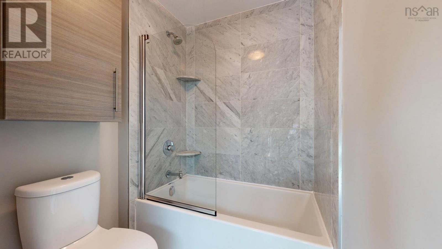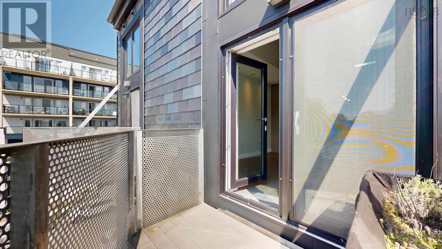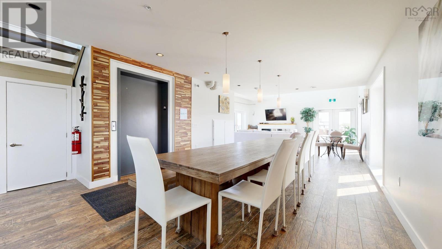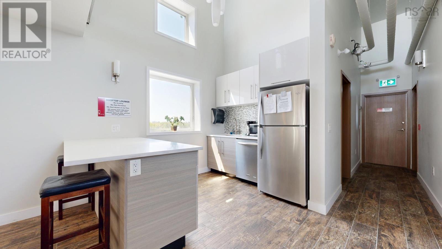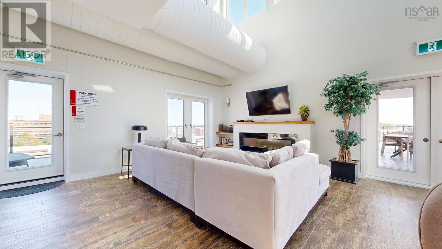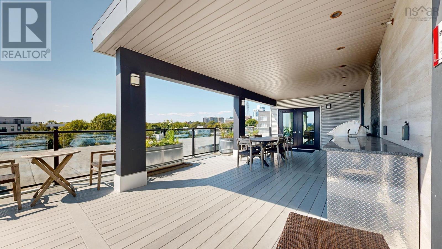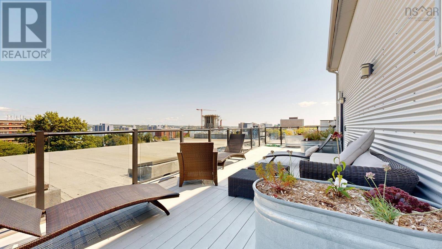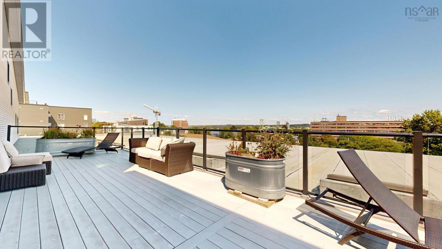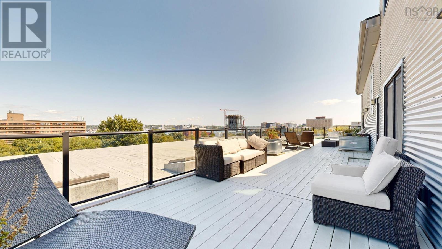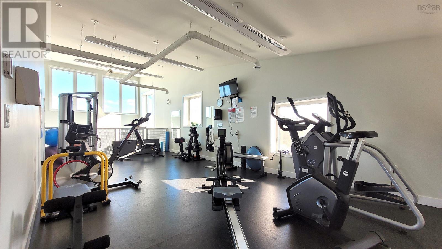323 5662 Roberts Street Halifax, Nova Scotia B3K 0E3
$579,900Maintenance,
$413.86 Monthly
Maintenance,
$413.86 MonthlyTop floor at Q-Lofts in the heart of central Halifax. This top floor unit is bright, spacious, and airy. Skylight, garden doors to balcony and the soaring 15 ft ceiling provide loads of natural light. The open layout features a large, combined Living / Dining / Kitchen with Quartz counter tops, centre island eat-up bar and stainless-steel appliances. A flex room / bedroom, 3-piece bath and main floor laundry complete this level. Upstairs is the loft primary suite with ample closet space and marble tiled ensuite bath. The building is LEED certified for maximum energy efficiency. Amenities include PH level fully equipped common lounge area with kitchen / dining / rooftop deck with bbqs, a gym, and guest suite. Secure building with on-site resident manager, convenient underground parking spot and storage unit; walking distance to shops, grocery, craft brew pubs, restaurants, Yoga studio and more. Enjoy the unique vibe central / north end Halifax has to offer. (id:45785)
Property Details
| MLS® Number | 202522369 |
| Property Type | Single Family |
| Community Name | Halifax |
| Amenities Near By | Park, Public Transit, Shopping |
| Features | Balcony, Level |
Building
| Bathroom Total | 2 |
| Bedrooms Above Ground | 2 |
| Bedrooms Total | 2 |
| Appliances | Range - Electric, Dishwasher, Washer/dryer Combo, Microwave, Refrigerator |
| Architectural Style | 2 Level |
| Basement Type | None |
| Constructed Date | 2015 |
| Cooling Type | Central Air Conditioning |
| Exterior Finish | Other |
| Flooring Type | Vinyl Plank |
| Foundation Type | Poured Concrete |
| Stories Total | 2 |
| Size Interior | 965 Ft2 |
| Total Finished Area | 965 Sqft |
| Type | Apartment |
| Utility Water | Municipal Water |
Parking
| Garage | |
| Underground |
Land
| Acreage | No |
| Land Amenities | Park, Public Transit, Shopping |
| Landscape Features | Landscaped |
| Sewer | Municipal Sewage System |
Rooms
| Level | Type | Length | Width | Dimensions |
|---|---|---|---|---|
| Second Level | Primary Bedroom | 16.3x9.6 | ||
| Second Level | Ensuite (# Pieces 2-6) | 9.6x5.4 | ||
| Main Level | Foyer | 6.3x15 | ||
| Main Level | Living Room | 12.5x11.11 | ||
| Main Level | Kitchen | 10.5x11.11 | ||
| Main Level | Bedroom | 10.6x8.7 | ||
| Main Level | Laundry Room | 5.3x8.2 | ||
| Main Level | Bath (# Pieces 1-6) | 5.3x9 |
https://www.realtor.ca/real-estate/28813159/323-5662-roberts-street-halifax-halifax
Contact Us
Contact us for more information
Leah Sinnott
https://www.leahsinnott.ca/
https://www.facebook.com/LeahKSinnott
https://www.linkedin.com/nhome/?trk=
https://twitter.com/LeahKSinnott
277 Bedford Highway
Halifax, Nova Scotia B3M 2K5
Sheila Sinnott
(902) 624-1991
www.1novascotia.com/
575 Main Street
Mahone Bay, Nova Scotia B0J 2E0

