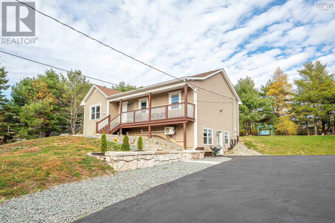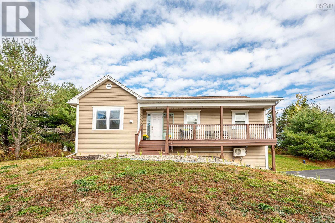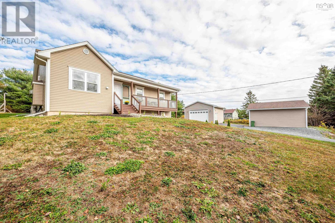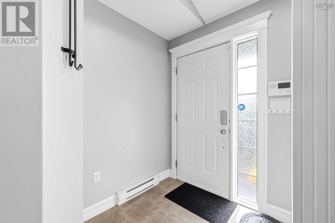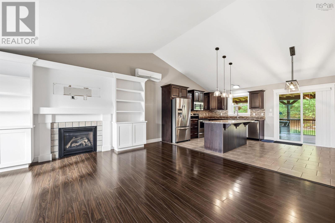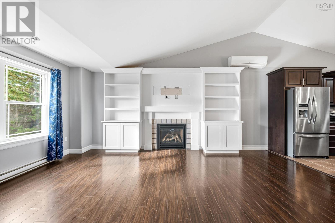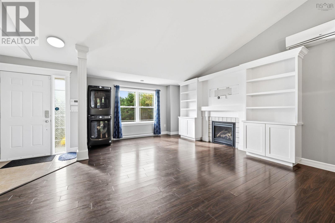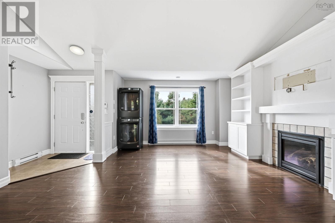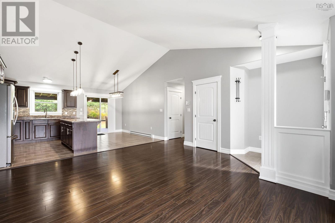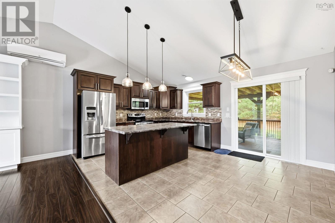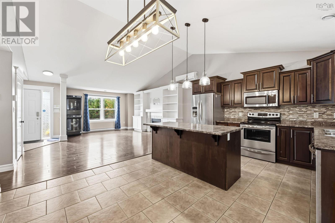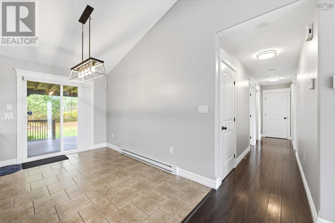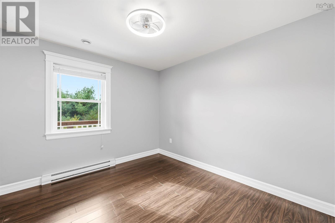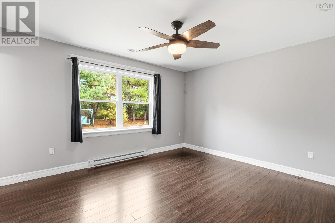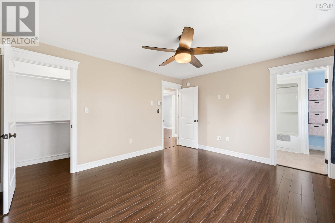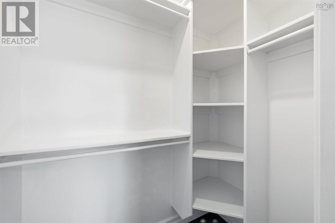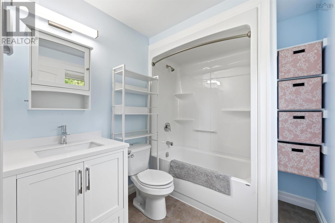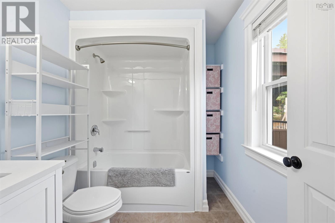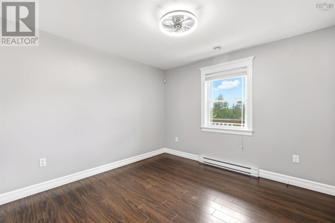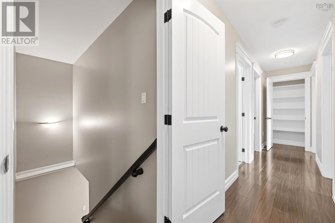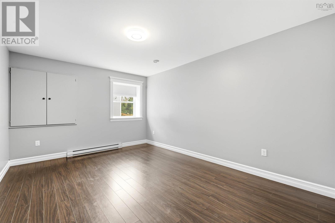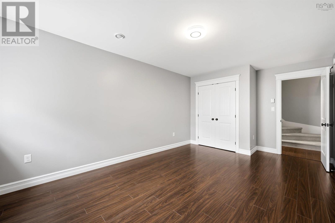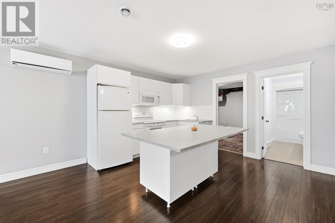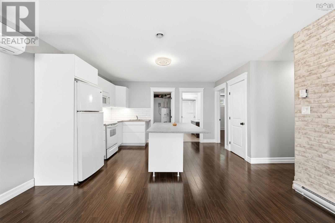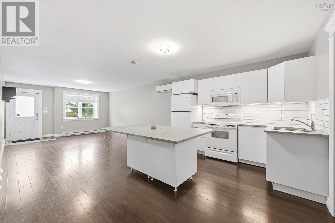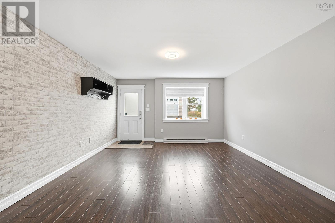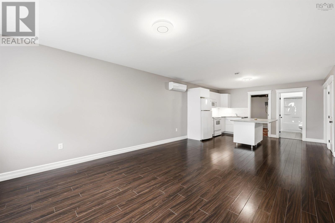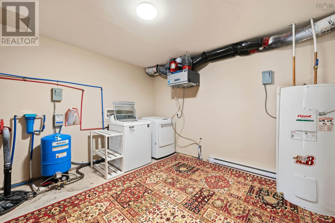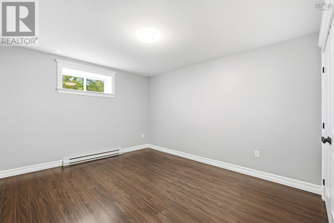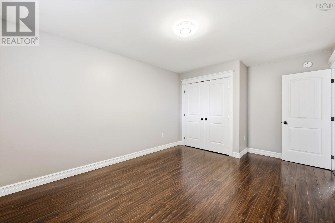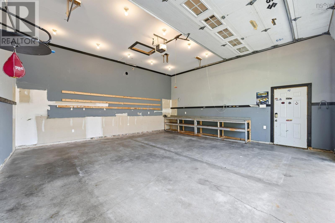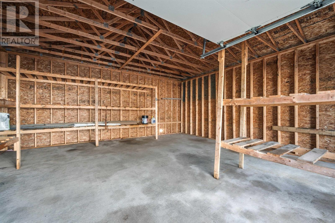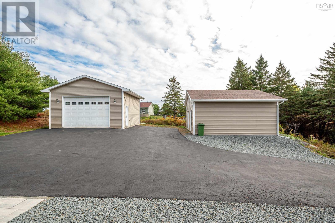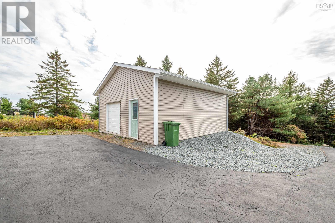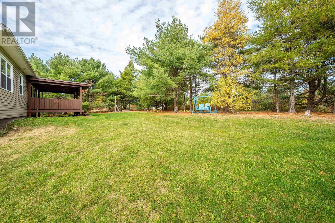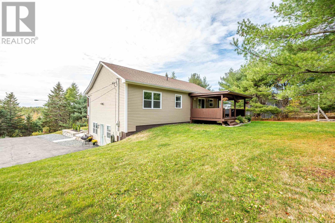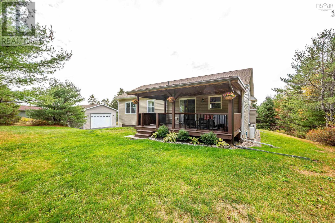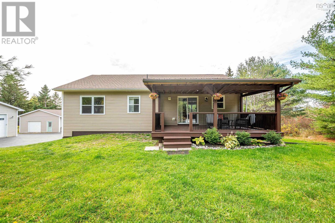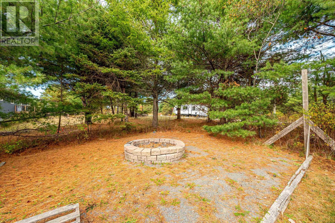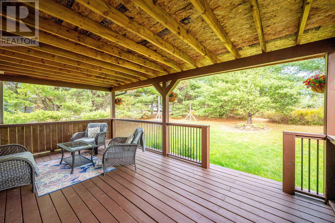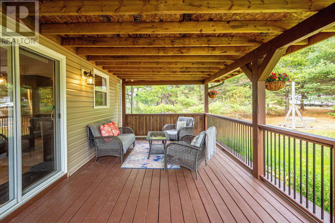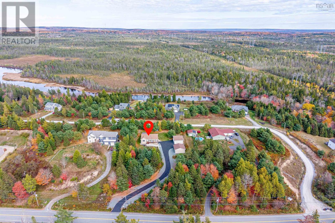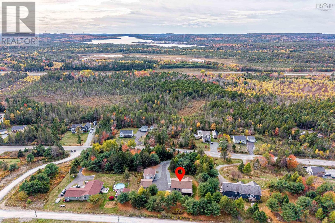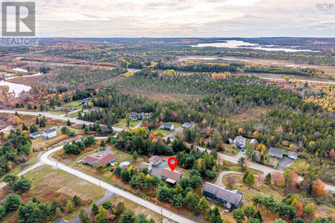3235 Sackville Drive Upper Sackville, Nova Scotia B4E 3C5
$749,000
Welcome to 3235 Sackville Drive, a charming bungalow perfectly situated in a family-friendly neighbourhood of Sackville. Set on a spacious 1.5-acre lot, this property offers a rare blend of privacy, comfort, and convenience complete with two versatile outbuildings ideal for storage, hobbies, or a workshop. The main level features a bright and inviting layout with 3 bedrooms and 2 full bathrooms, providing plenty of space for family living. The walkout lower level expands your living options with its own kitchen, 2 generous bedrooms, and a full bath ideal for extended family, guests, or potential rental income. Whether youre looking for multi-generational living or a property with income potential, this home offers endless possibilities on a beautiful, oversized lot surrounded by nature and friendly neighbours. The property has gone through so many updates over the past two years for the list of upgrades please contact your real estate agents. Book your showing today ,this wonderful property wont last long (id:45785)
Property Details
| MLS® Number | 202526097 |
| Property Type | Single Family |
| Community Name | Upper Sackville |
| Amenities Near By | Golf Course, Playground, Public Transit |
| Community Features | School Bus |
Building
| Bathroom Total | 3 |
| Bedrooms Above Ground | 3 |
| Bedrooms Below Ground | 2 |
| Bedrooms Total | 5 |
| Appliances | Range, Dishwasher, Dryer, Washer, Microwave, Refrigerator |
| Architectural Style | 2 Level, Bungalow |
| Constructed Date | 2014 |
| Construction Style Attachment | Detached |
| Cooling Type | Heat Pump |
| Exterior Finish | Vinyl |
| Fireplace Present | Yes |
| Flooring Type | Carpeted, Ceramic Tile, Laminate |
| Foundation Type | Poured Concrete |
| Stories Total | 1 |
| Size Interior | 2,567 Ft2 |
| Total Finished Area | 2567 Sqft |
| Type | House |
| Utility Water | Drilled Well |
Parking
| Garage | |
| Detached Garage | |
| Parking Space(s) | |
| Paved Yard |
Land
| Acreage | Yes |
| Land Amenities | Golf Course, Playground, Public Transit |
| Landscape Features | Landscaped |
| Sewer | Septic System |
| Size Irregular | 1.1511 |
| Size Total | 1.1511 Ac |
| Size Total Text | 1.1511 Ac |
Rooms
| Level | Type | Length | Width | Dimensions |
|---|---|---|---|---|
| Lower Level | Bedroom | 18.3x 11.3 | ||
| Lower Level | Bedroom | 16x11.3 | ||
| Lower Level | Kitchen | 10.6x14 | ||
| Lower Level | Bath (# Pieces 1-6) | 12.3x5 | ||
| Lower Level | Family Room | 12x14 | ||
| Lower Level | Utility Room | 12.312.4 | ||
| Main Level | Bedroom | 11. x 10.8 | ||
| Main Level | Primary Bedroom | 14.1x 12.2 | ||
| Main Level | Bedroom | 9.10x 10.8 | ||
| Main Level | Dining Room | 16.6x12.5 | ||
| Main Level | Living Room | 12.9x16.5 | ||
| Main Level | Kitchen | 16.6 x12.5 | ||
| Main Level | Bath (# Pieces 1-6) | 7.7x5 | ||
| Main Level | Ensuite (# Pieces 2-6) | 7.7x6.6 |
https://www.realtor.ca/real-estate/29002888/3235-sackville-drive-upper-sackville-upper-sackville
Contact Us
Contact us for more information
Mehrdad Samadzadeh
https://www.remaxnova.com/team/realtors/mehrdad-samadzadeh-22770
397 Bedford Hwy
Halifax, Nova Scotia B3M 2L3

