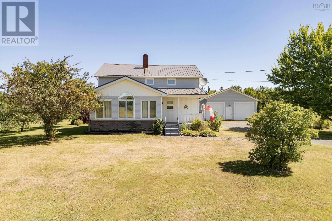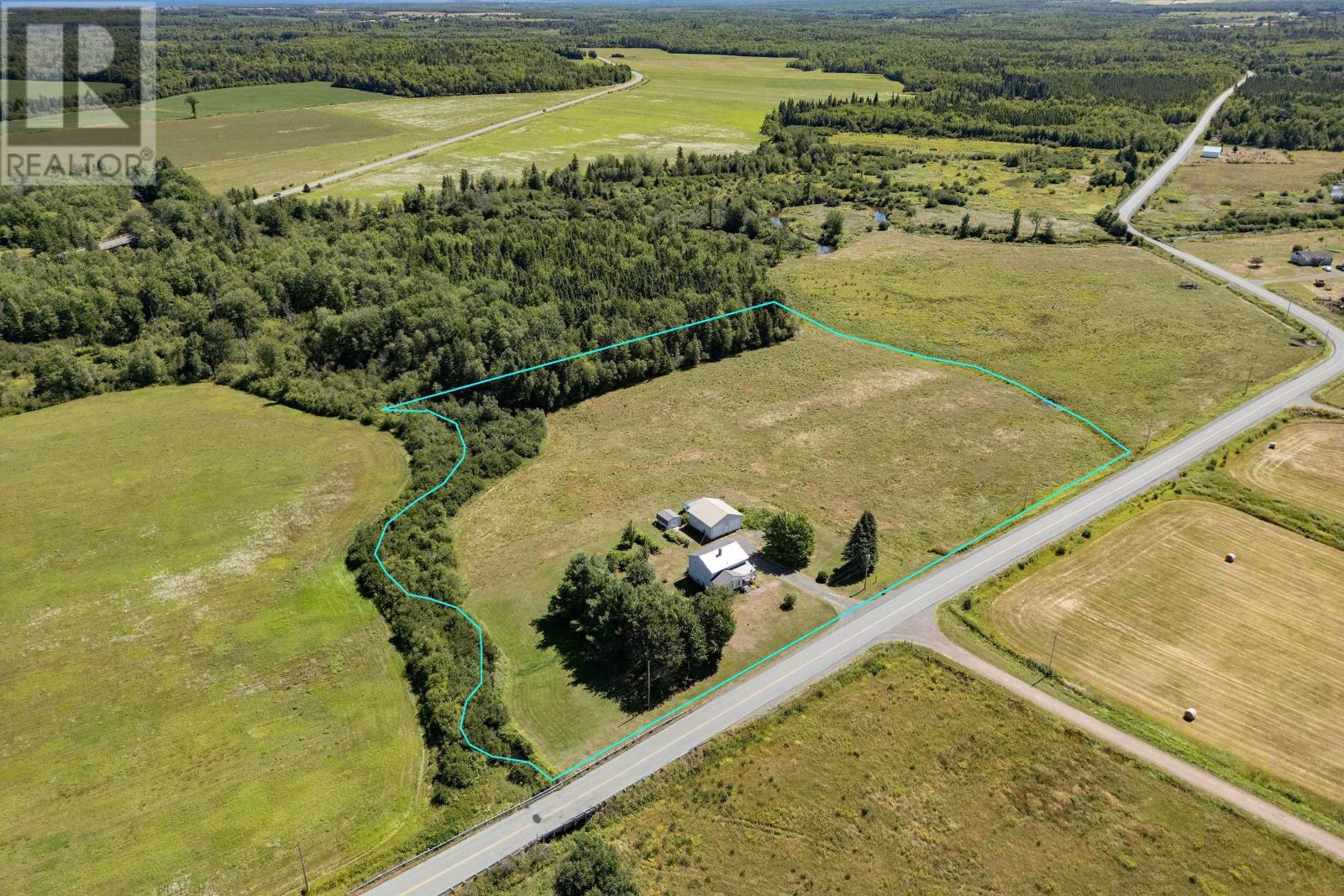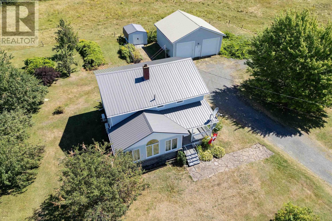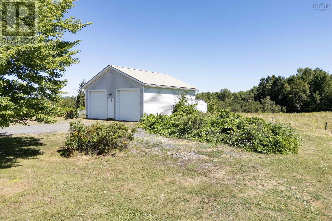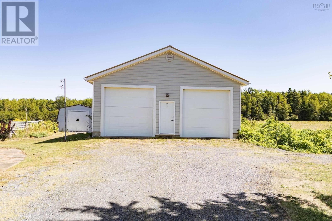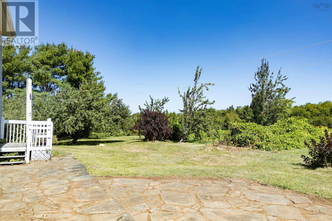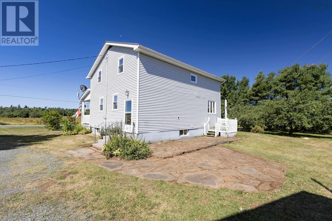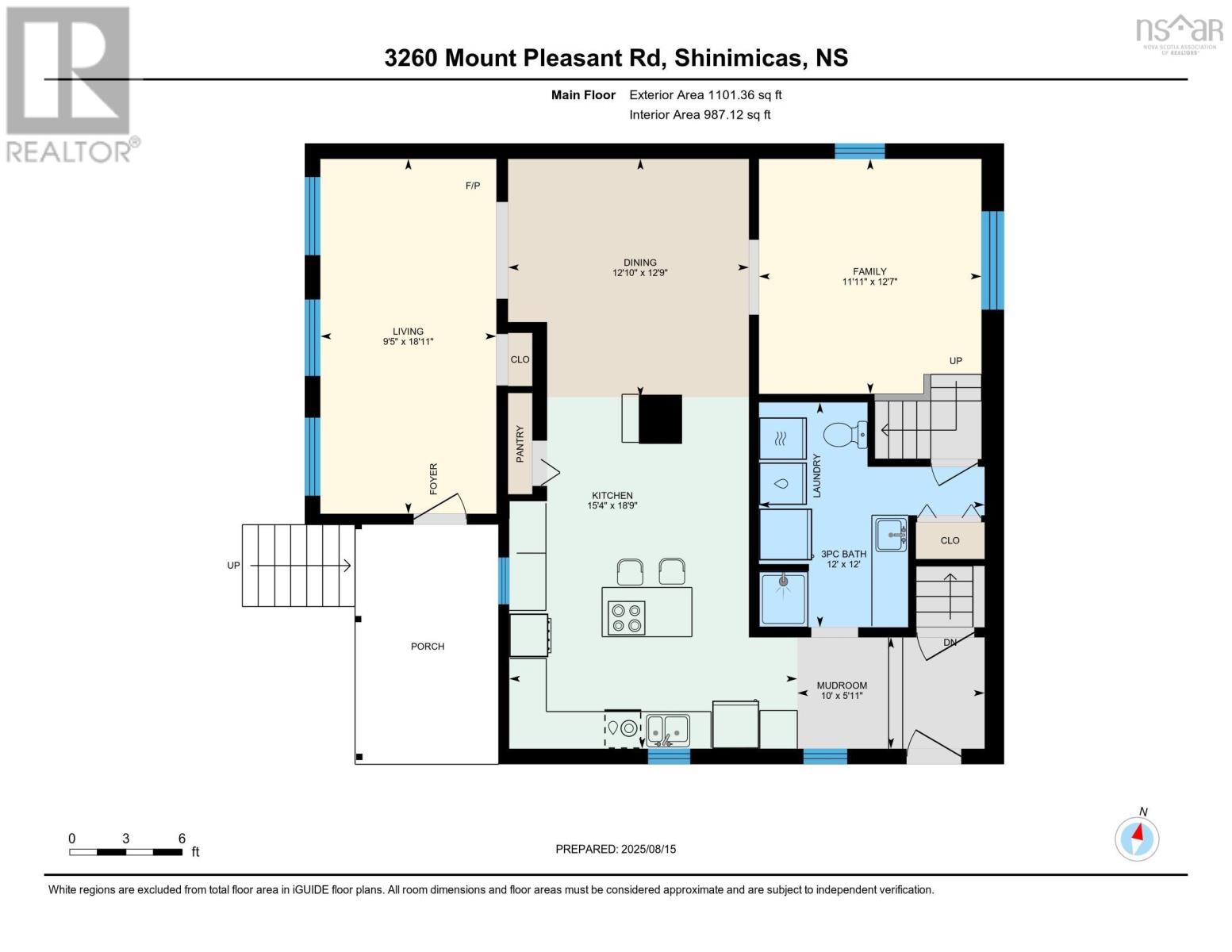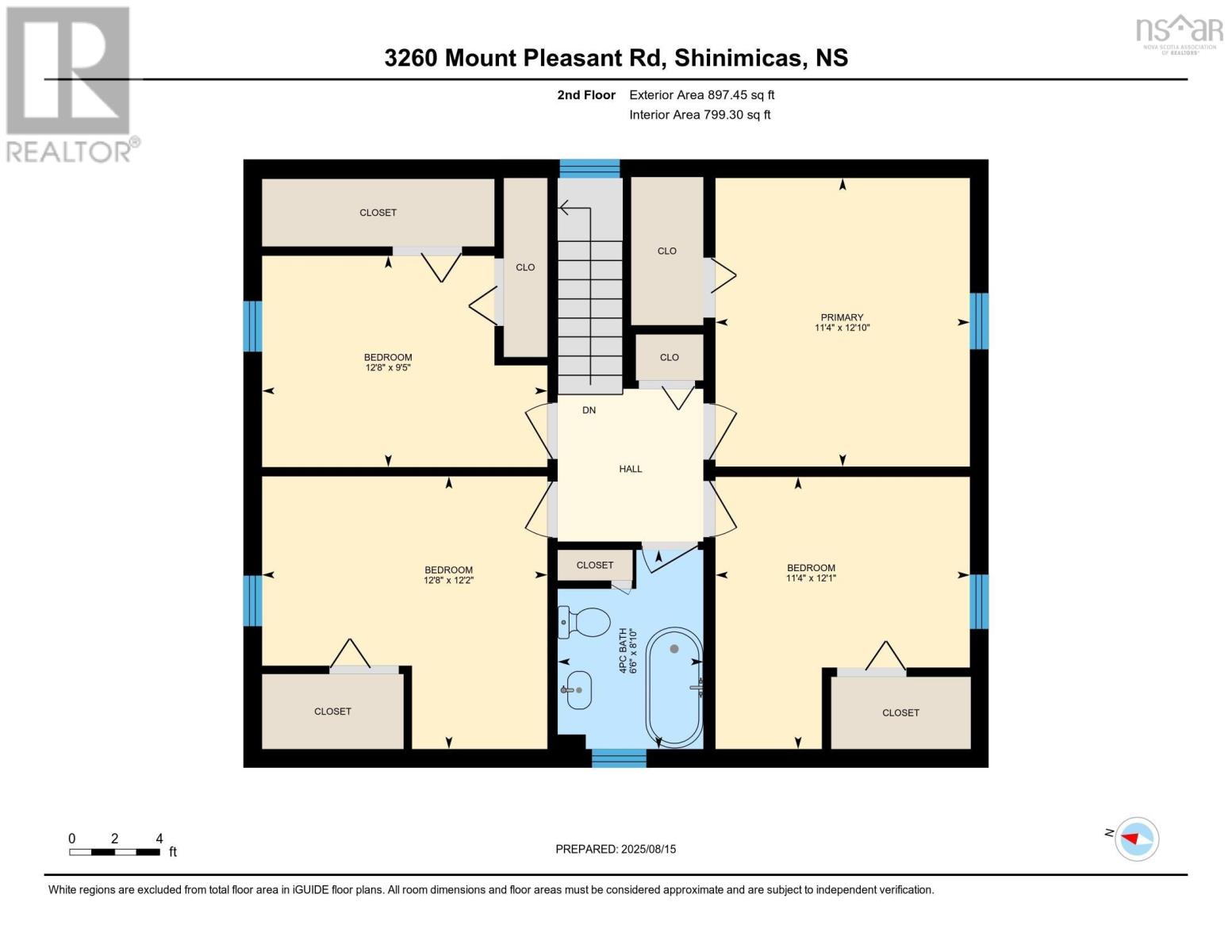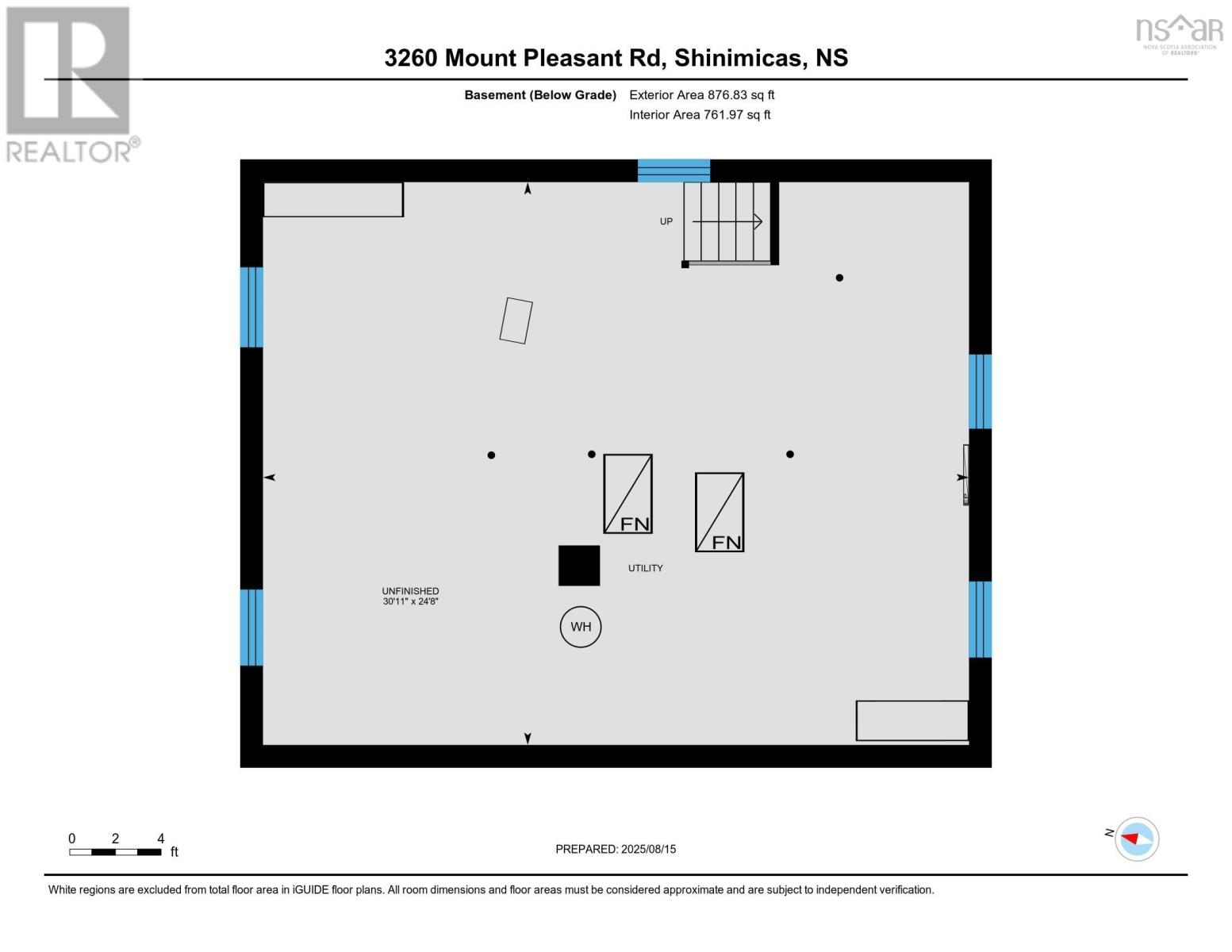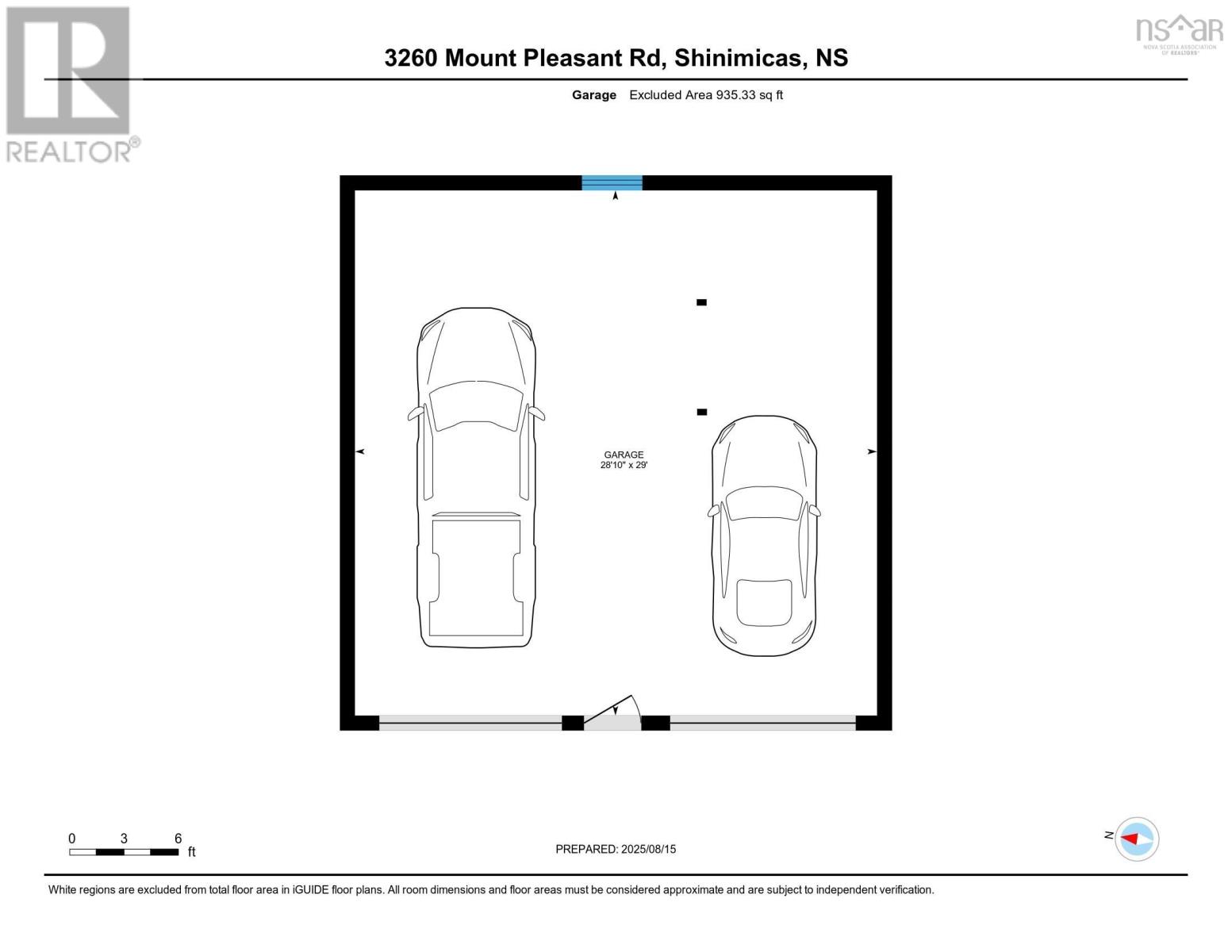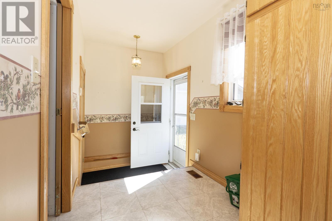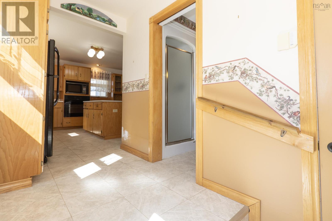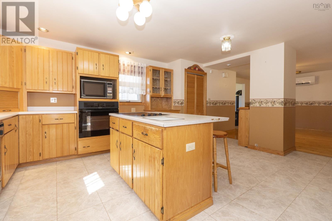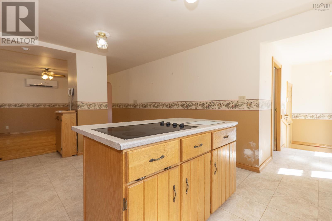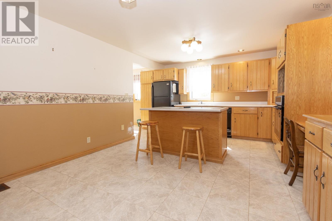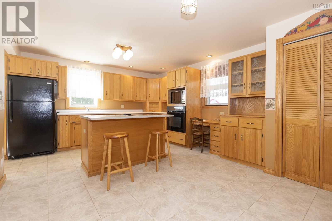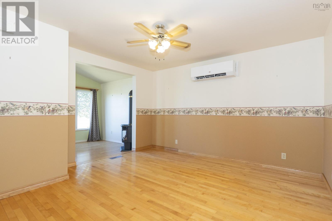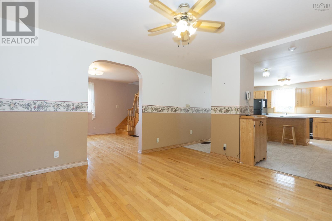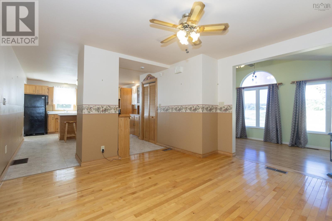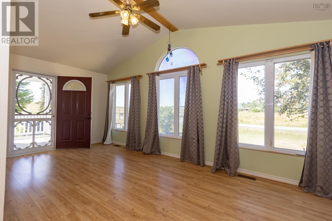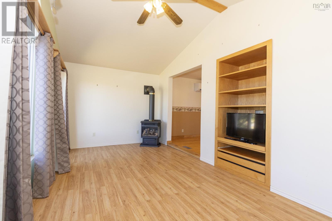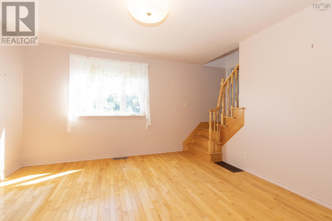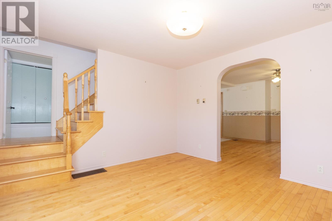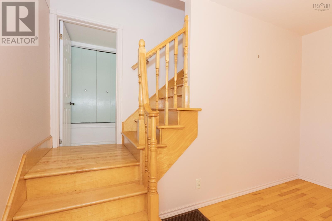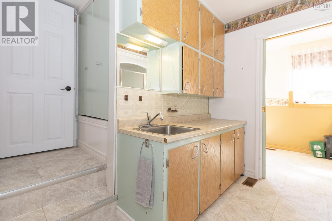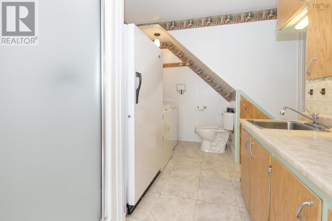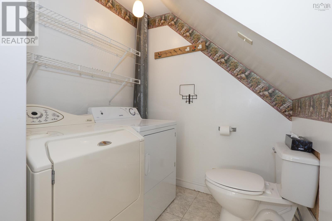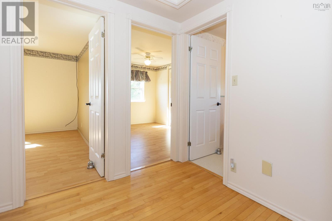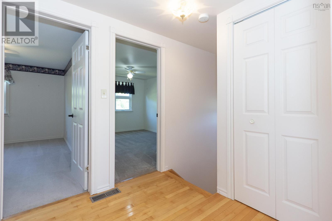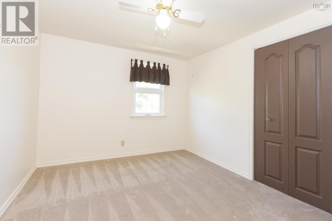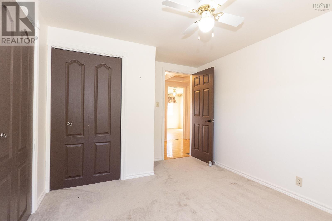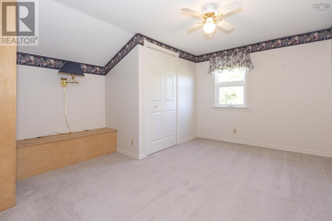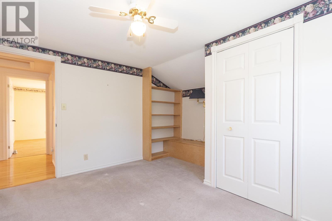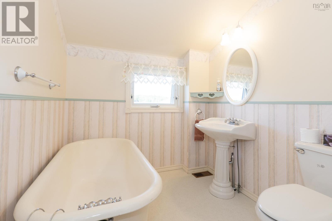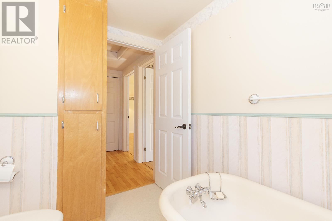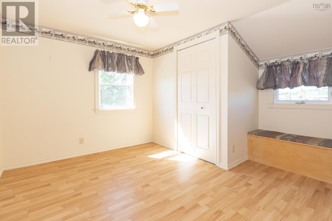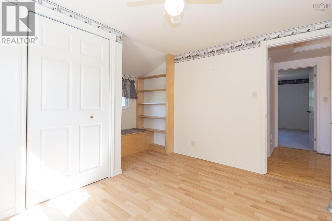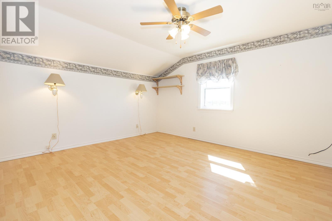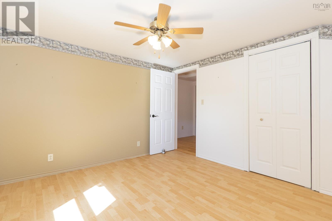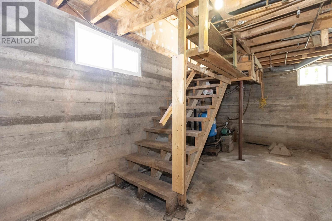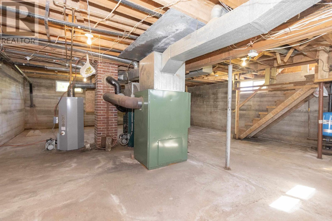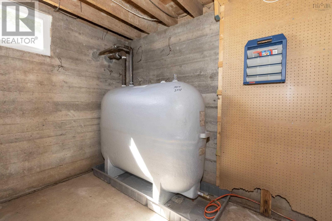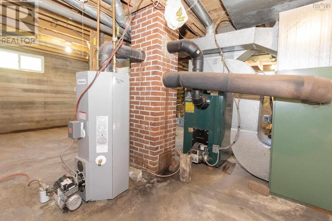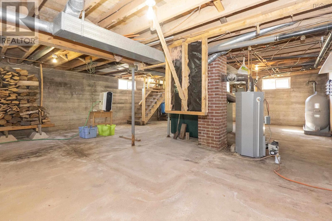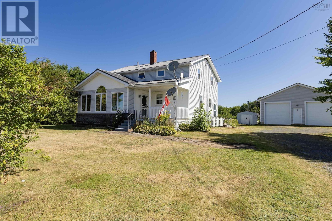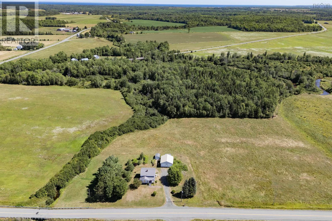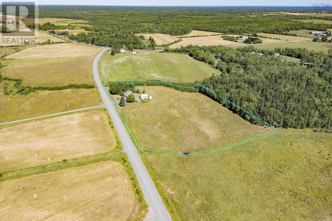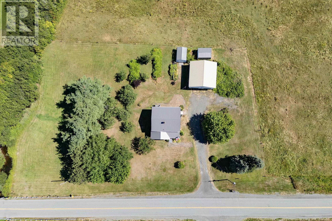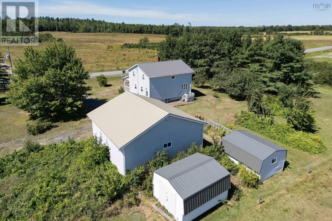3260 Mount Pleasant Road Shinimicas, Nova Scotia B4H 3Y2
$389,900
Set on 6.68 acres amidst picturesque farmland and near the Northumberland Strait, this well-maintained Cape Cod-style residence offers an inviting blend of comfort and functionality. The property features a spacious 30x30 detached garage, metal roofing on the house, garage, and both sheds, a fibreglass oil tank (2017), oil-fired water heater (2020), and a ductless mini-split system. A gravel driveway leads to a well-crafted stone patio and a covered front porch. Upon entry through the side door, you are greeted by a mudroom that opens into a solid oak kitchen with abundant storage and ample space for entertaining. The kitchen flows seamlessly into the dining area, which connects to a bright, naturally lit living room. At the rear of the home, a family room provides access to the upper level and a three-piece bathroom with laundry facilities and a secondary entrance to the mudroom. The upper floor comprises four generously sized bedrooms, each featuring walk-in closets, along with a second three-piece bathroom. This property is conveniently located within 15 minutes of Oxford, 18 minutes from Pugwash, and 20 minutes from Amherst, offering both rural tranquility and easy access to nearby towns. Be sure to check out the 3D-Tour and Floor Plans for more details. (id:45785)
Property Details
| MLS® Number | 202521091 |
| Property Type | Single Family |
| Community Name | Shinimicas |
| Amenities Near By | Golf Course, Place Of Worship, Beach |
| Community Features | School Bus |
| Features | Level |
| Structure | Shed |
Building
| Bathroom Total | 2 |
| Bedrooms Above Ground | 4 |
| Bedrooms Total | 4 |
| Appliances | Cooktop - Electric, Oven - Electric, Dryer, Washer, Freezer - Stand Up, Refrigerator, Central Vacuum, Gas Stove(s) |
| Basement Development | Unfinished |
| Basement Type | Full (unfinished) |
| Constructed Date | 1969 |
| Construction Style Attachment | Detached |
| Cooling Type | Wall Unit, Heat Pump |
| Exterior Finish | Brick, Vinyl |
| Fireplace Present | Yes |
| Flooring Type | Carpeted, Hardwood, Laminate, Vinyl |
| Foundation Type | Poured Concrete |
| Stories Total | 2 |
| Size Interior | 1,787 Ft2 |
| Total Finished Area | 1787 Sqft |
| Type | House |
| Utility Water | Well |
Parking
| Garage | |
| Detached Garage | |
| Gravel |
Land
| Acreage | Yes |
| Land Amenities | Golf Course, Place Of Worship, Beach |
| Landscape Features | Landscaped |
| Sewer | Septic System |
| Size Irregular | 6.68 |
| Size Total | 6.68 Ac |
| Size Total Text | 6.68 Ac |
Rooms
| Level | Type | Length | Width | Dimensions |
|---|---|---|---|---|
| Second Level | Bedroom | 12.8 x 12.2 | ||
| Second Level | Bedroom | 12.8 x 9.5 | ||
| Second Level | Bath (# Pieces 1-6) | 6.6 x 8.10 | ||
| Second Level | Bedroom | 11.4 x 12.1 | ||
| Second Level | Primary Bedroom | 11.4 x 12.10 | ||
| Main Level | Mud Room | 5.11 x 10 | ||
| Main Level | Kitchen | 18.9 x 15.4 | ||
| Main Level | Dining Nook | 12.9 x 12.10 | ||
| Main Level | Living Room | 18.11 x 9.5 | ||
| Main Level | Family Room | 12.7 x 11.11 | ||
| Main Level | Laundry / Bath | 12. x 12 |
https://www.realtor.ca/real-estate/28752575/3260-mount-pleasant-road-shinimicas-shinimicas
Contact Us
Contact us for more information
Celeste Leblanc
(902) 660-3310
https://cbperformance.ca/
https://www.facebook.com/LeBlancCBPerformance
www.linkedin.com/in/celeste-leblanc-8454b42bb
https://www.instagram.com/Celesteleblanc_cb_performance
134 East Victoria Street, Po Box 1137
Amherst, Nova Scotia B4H 4L2
Cathy Leblanc
(902) 660-3310
https://cbperformance.ca/
https://www.facebook.com/LeBlancCBPerformance
https://ca.linkedin.com/in/cathy-leblanc-aa470332
134 East Victoria Street, Po Box 1137
Amherst, Nova Scotia B4H 4L2

