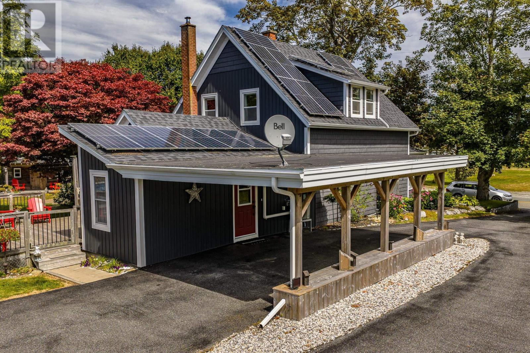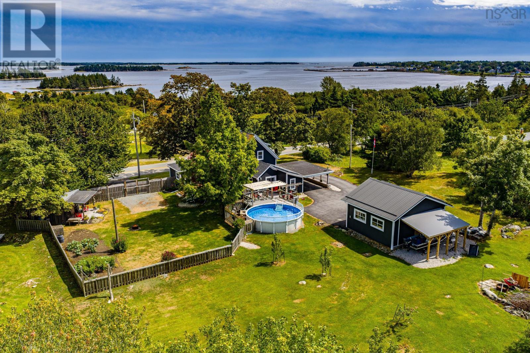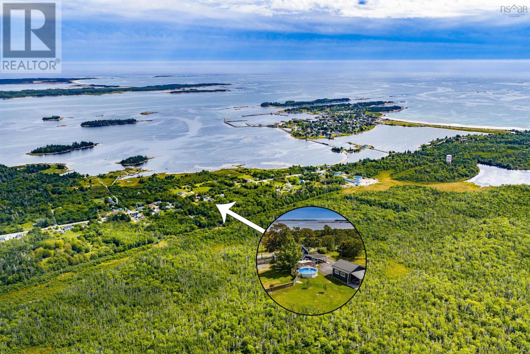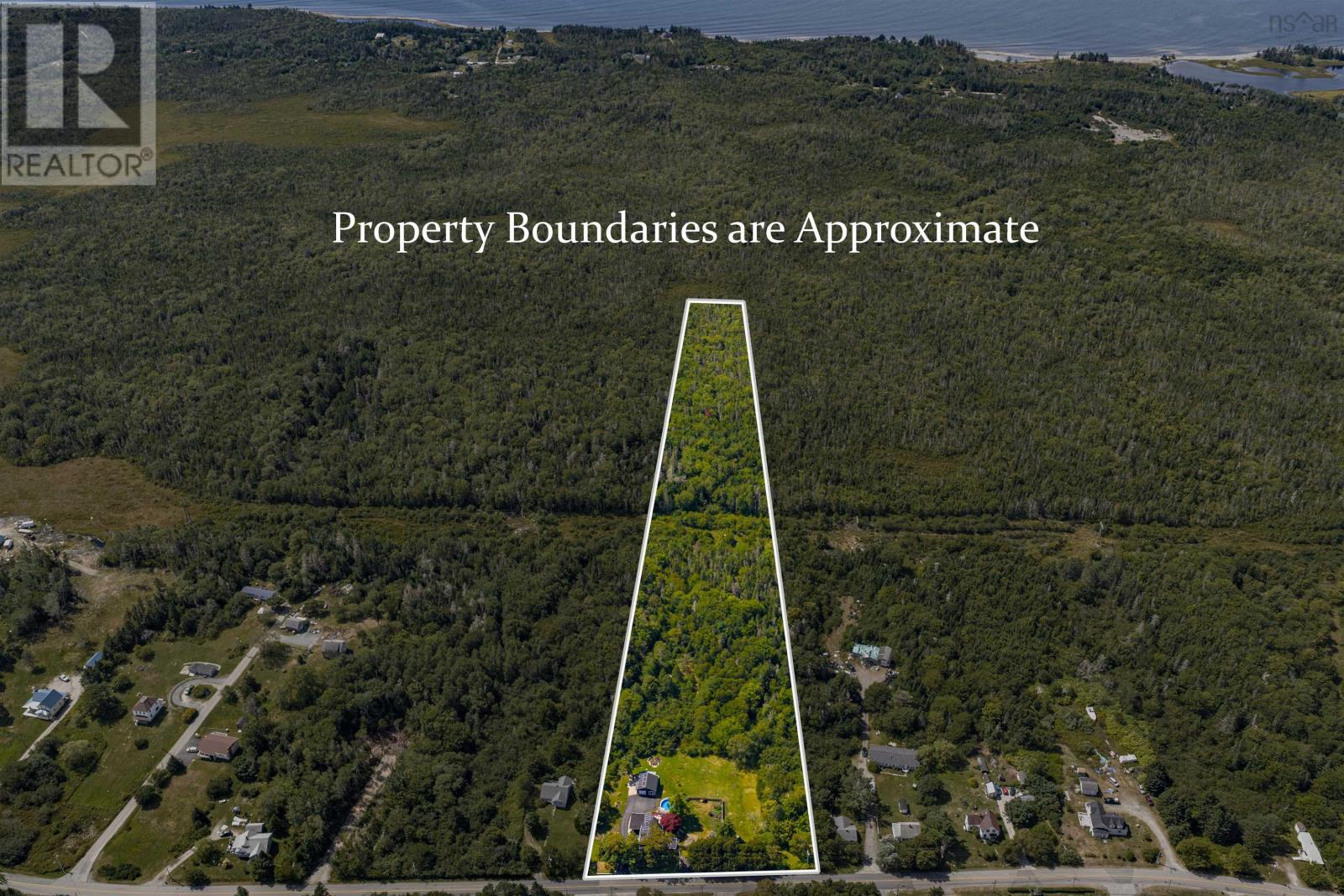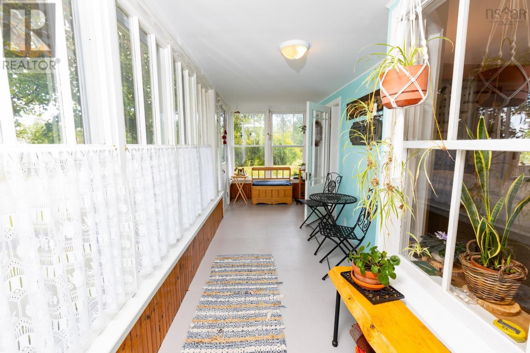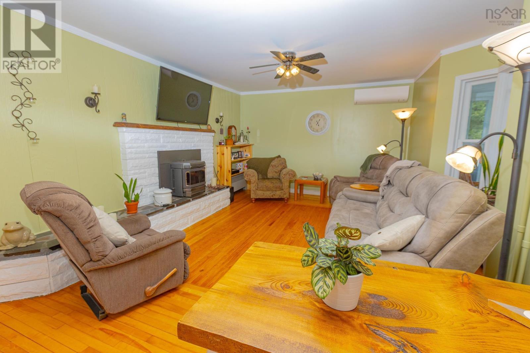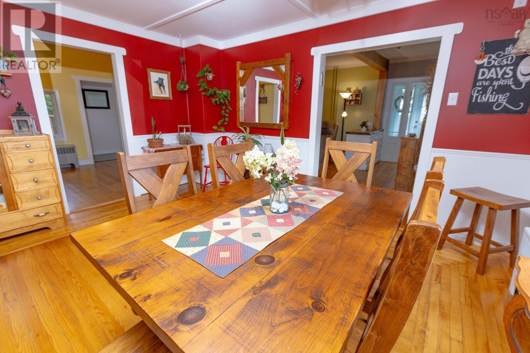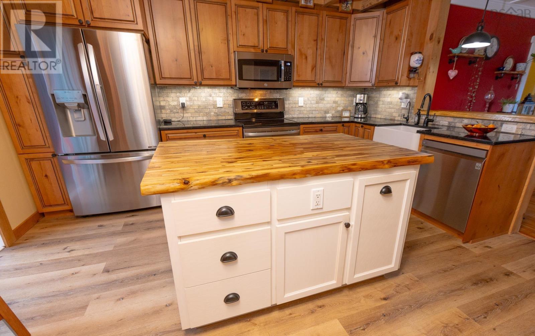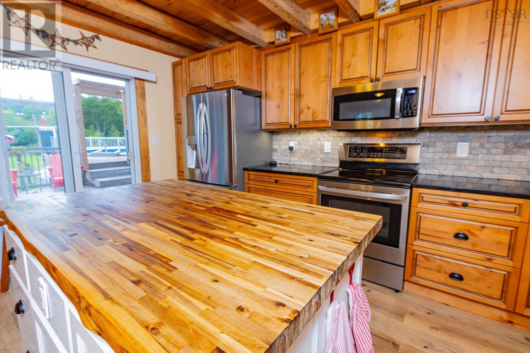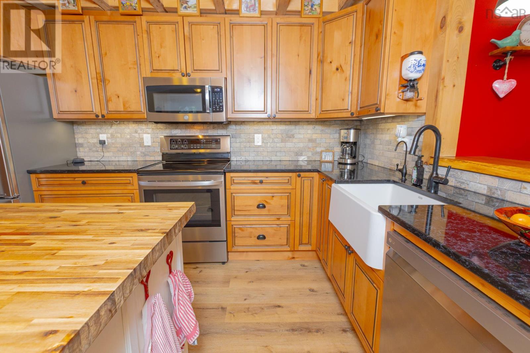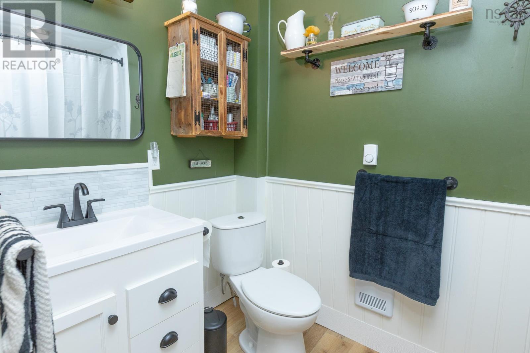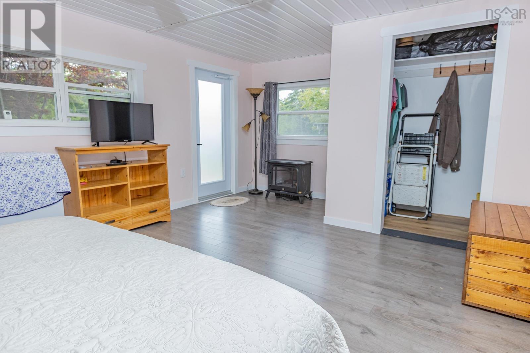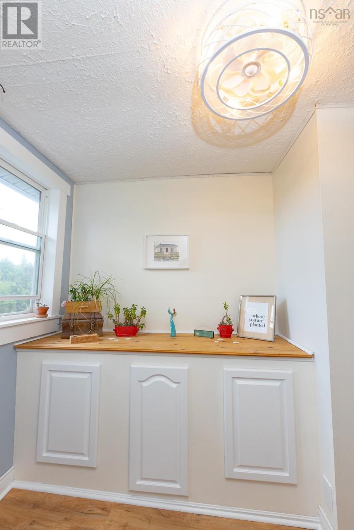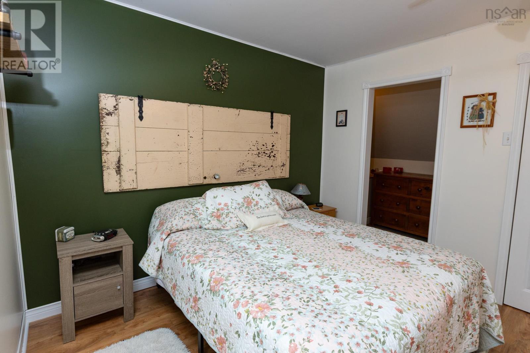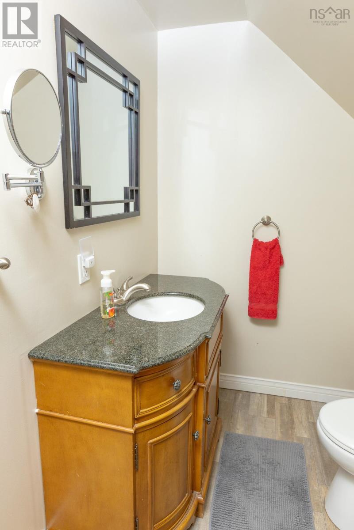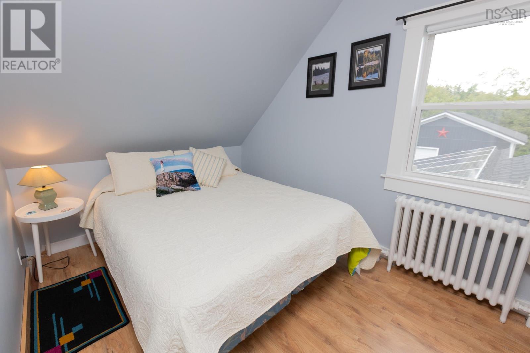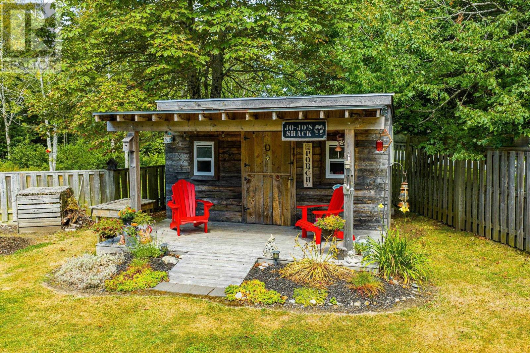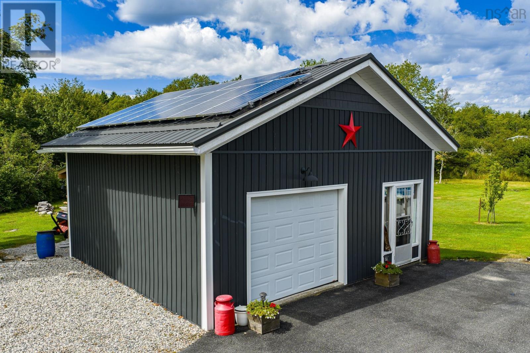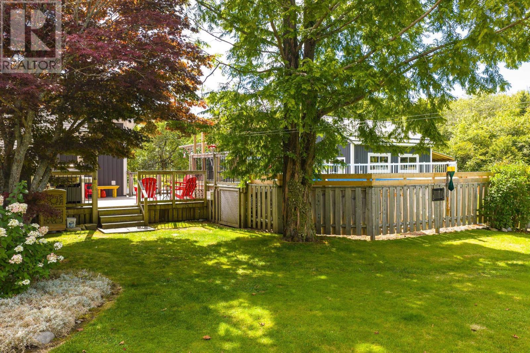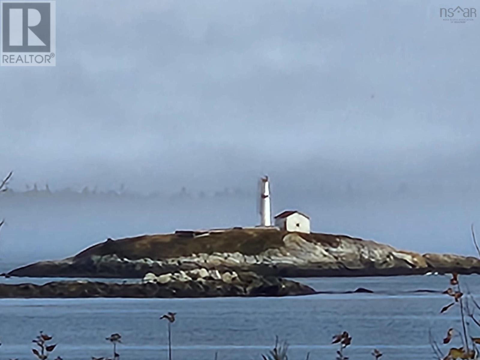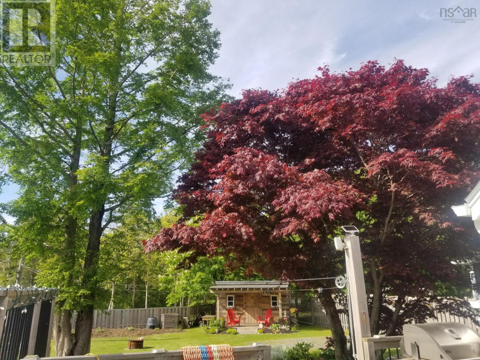327 Brighton Road Lockeport, Nova Scotia B0T 1L0
$595,000
Visit REALTOR® website for additional information. Located within the coastal town of Lockeport and within walking distance to local amenities and shoreline access, this thoughtfully updated century home offers a blend of character, efficiency, and adaptable living space that aligns with how many buyers are searching today. Energy-conscious upgrades including solar power generation, improved insulation, updated windows, and exterior improvements contribute to long-term operating efficiency and ownership predictability. Backup system provisions add reliability that supports year-round occupancy, remote work, or relocation to a smaller coastal community. The layout accommodates a variety of household needs. A main-level bedroom with direct deck access provides flexibility for single-level living, home office use, or guest space, while additional bedrooms on the upper level support family living or seasonal visitors. The kitchen is designed for practical daily use with durable work surfaces and functional preparation space, opening into warm living areas featuring exposed wood elements and supplemental pellet heat. Outdoor features include landscaped grounds with garden space, an above-ground pool, garage, covered parking, and accessory structures suited for hobbies, storage, or workspace needs. Treed surroundings behind the property add privacy and recreational opportunity without isolation. Positioned minutes from Crescent Beach, ideal for surfing and integrated into an established South Shore community, this property appeals to buyers prioritizing coastal proximity, walkability, efficiency upgrades, and flexible interior and exterior usability. (id:45785)
Property Details
| MLS® Number | 202521998 |
| Property Type | Single Family |
| Community Name | Lockeport |
| Amenities Near By | Park, Playground, Shopping, Place Of Worship, Beach |
| Community Features | Recreational Facilities, School Bus |
| Features | Level, Sump Pump |
| Pool Type | Above Ground Pool |
| Structure | Shed |
| View Type | Ocean View |
Building
| Bathroom Total | 2 |
| Bedrooms Above Ground | 4 |
| Bedrooms Total | 4 |
| Appliances | Range - Electric, Dishwasher, Dryer, Washer, Microwave Range Hood Combo, Refrigerator, Water Purifier |
| Basement Type | Crawl Space |
| Constructed Date | 1925 |
| Construction Style Attachment | Detached |
| Cooling Type | Wall Unit, Heat Pump |
| Exterior Finish | Vinyl |
| Fireplace Present | Yes |
| Flooring Type | Engineered Hardwood, Hardwood, Laminate, Vinyl |
| Foundation Type | Concrete Block, Stone |
| Half Bath Total | 1 |
| Stories Total | 2 |
| Size Interior | 2,217 Ft2 |
| Total Finished Area | 2217 Sqft |
| Type | House |
| Utility Water | Dug Well |
Parking
| Garage | |
| Detached Garage | |
| Carport | |
| Paved Yard |
Land
| Acreage | Yes |
| Land Amenities | Park, Playground, Shopping, Place Of Worship, Beach |
| Landscape Features | Landscaped |
| Sewer | Municipal Sewage System |
| Size Irregular | 5.71 |
| Size Total | 5.71 Ac |
| Size Total Text | 5.71 Ac |
Rooms
| Level | Type | Length | Width | Dimensions |
|---|---|---|---|---|
| Second Level | Bedroom | 12x9.5 | ||
| Second Level | Bedroom | 11.7x8 | ||
| Second Level | Primary Bedroom | 12.10x10.7 | ||
| Second Level | Ensuite (# Pieces 2-6) | 9.1x5.4 | ||
| Main Level | Kitchen | 14.6x11.5 | ||
| Main Level | Dining Room | 14.6x13.9 | ||
| Main Level | Other | 8.2x7.1 | ||
| Main Level | Living Room | 21.3x13 | ||
| Main Level | Bath (# Pieces 1-6) | 9.2x5.2 | ||
| Main Level | Sunroom | 22.3x6.8 | ||
| Main Level | Bedroom | 19x13.3 | ||
| Main Level | Porch | 9.1x6.4 |
https://www.realtor.ca/real-estate/28793978/327-brighton-road-lockeport-lockeport
Contact Us
Contact us for more information
Mary-Anne Taylor
2 Ralston Avenue, Suite 100
Dartmouth, Nova Scotia B3B 1H7

