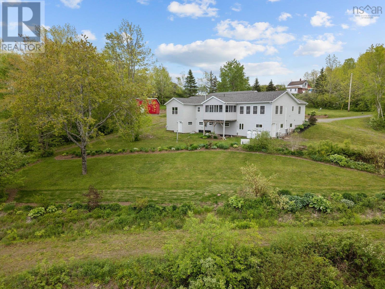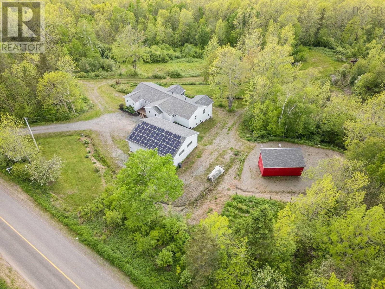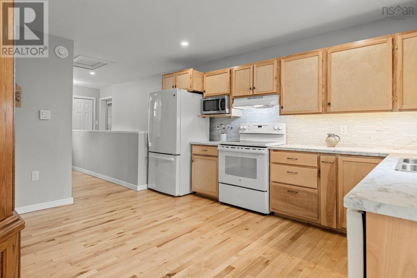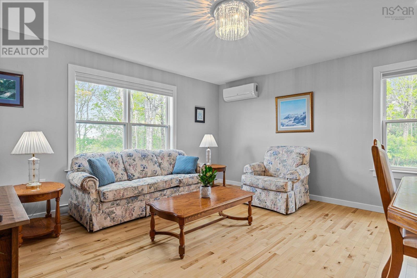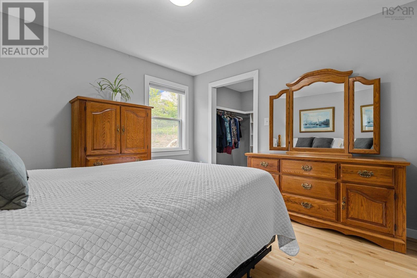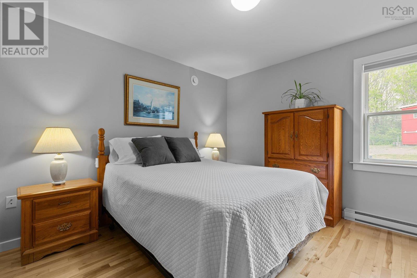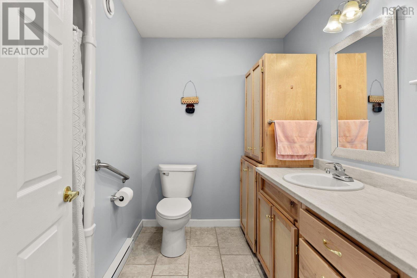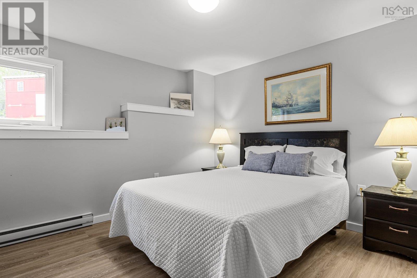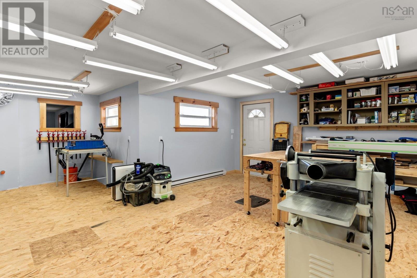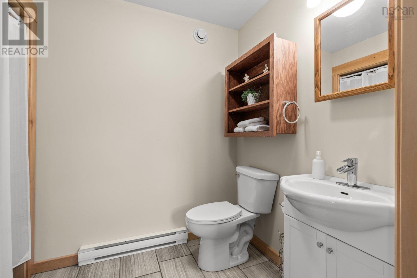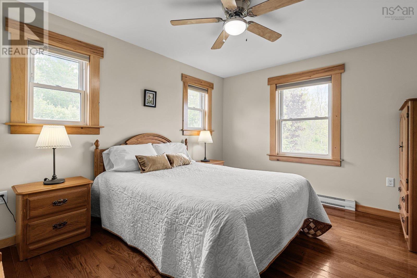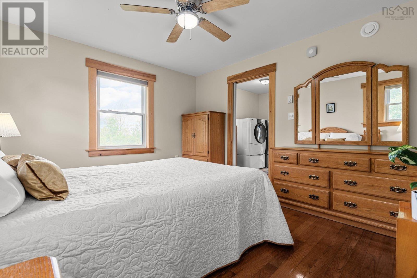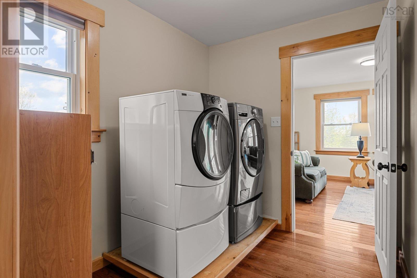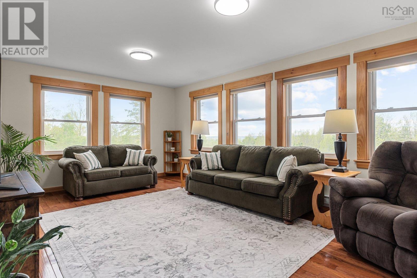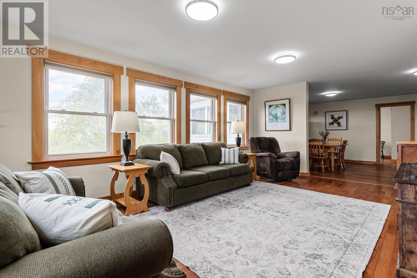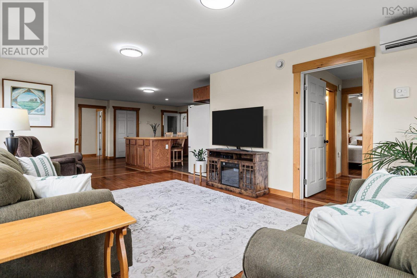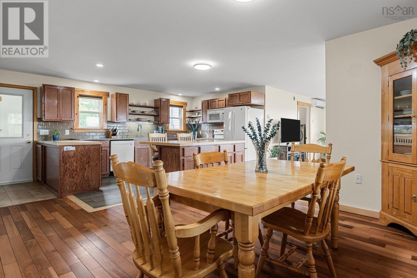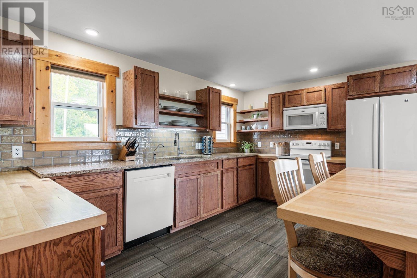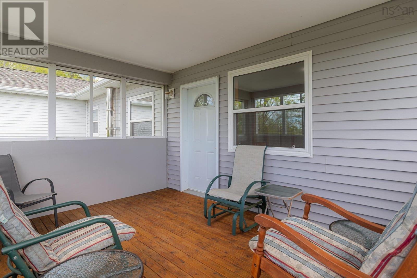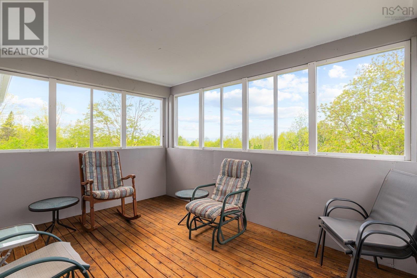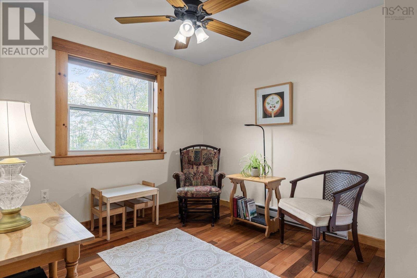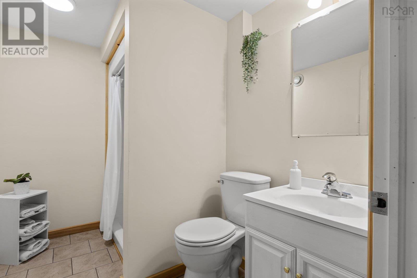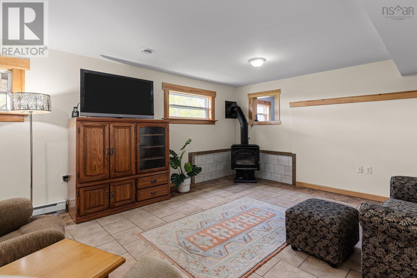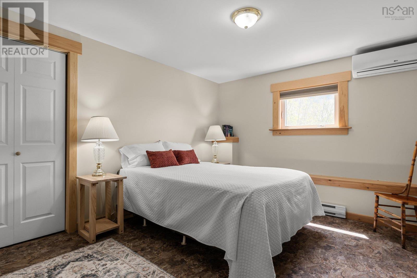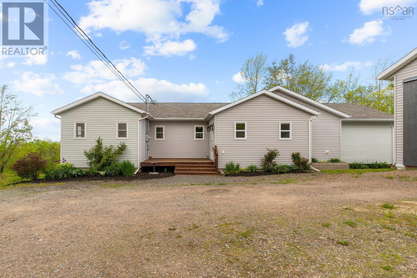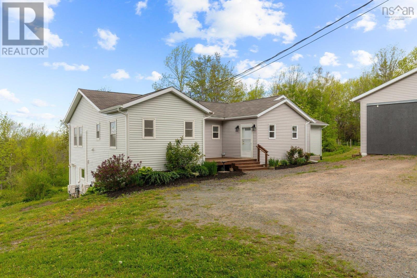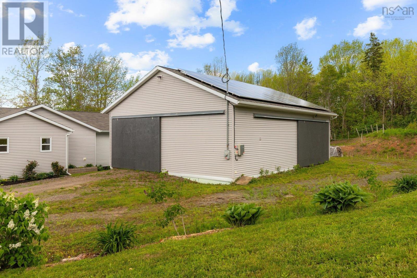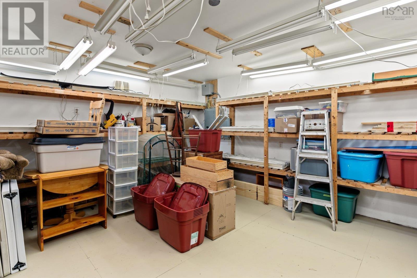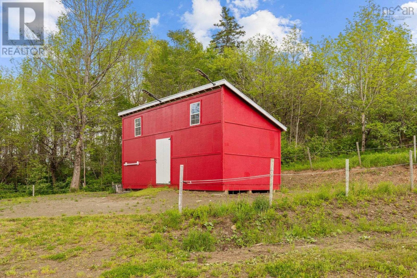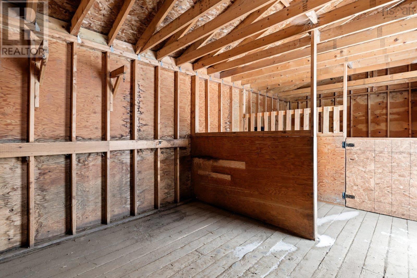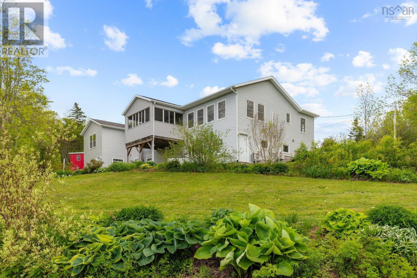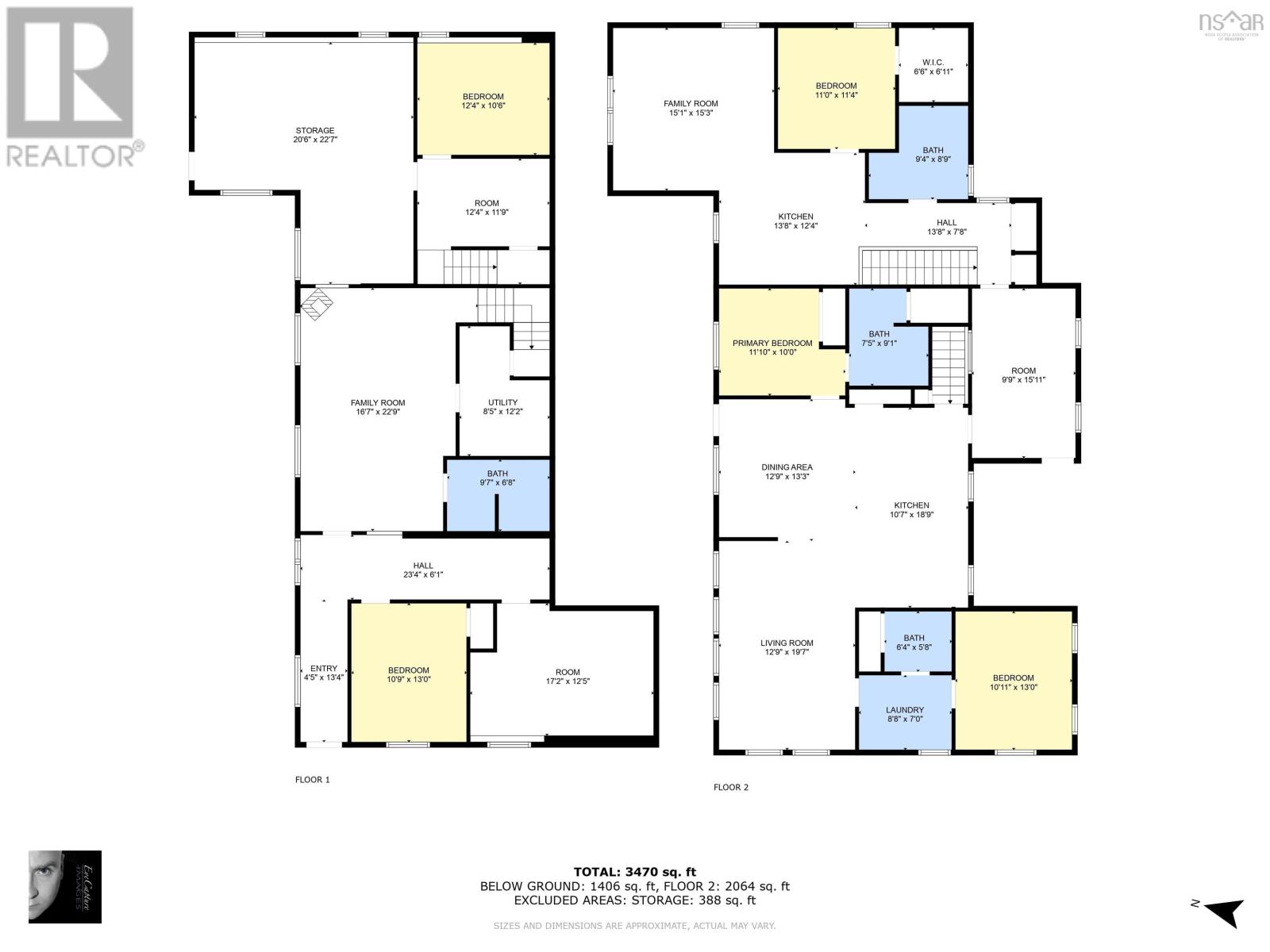327 East Torbrook Road Torbrook, Nova Scotia B0P 1W0
$599,900
Only ten minutes from CFB Greenwood this four-bedroom three-and-a-half bath home with in-law suite, recreation room, two bonus rooms, an in-house wood shop, screened in back deck, two stall barn and 32' x 40' garage with heated storage is a must see. Net zero rated in 2022, this owner built home features minimized utility costs due to extensive efficiency upgrades including a 12.42 kW solar array, drain water heat recovery system, three LG mini-split heat pumps and a cozy wood stove. Many updates including, but not limited to, architectural shingles (garage 2022 / north side of house 2024), custom oak cabinetry, interior paint, LED lighting, whole-house surge protectors and a 16 kW automatic standby Generac generator to keep you safe and comfortable through any power outage. No animals? No problem. The two stall barn and paddock could double as an RV storage area. The in-law suite offers many options with its own GE appliance package, LG mini-split heat pump, custom built birch cabinetry, and private entrance making it perfect as an in home space for teens, guests, rental income or could be repurposed for a remote office worker / home based business space in addition to serving its primary purpose for aging parents. The garage features 11 foot ceilings, two large sliding doors, is fully insulated, wired for 110 / 220v and has two heated rooms. PIDs 05122098 / 05121728 available if desired, subject to HST and subdivision approval if full lots not desired. Modernized, energy-smart, with obvious pride of ownership and flexible for many needs, call today to view this home! (id:45785)
Property Details
| MLS® Number | 202503614 |
| Property Type | Single Family |
| Community Name | Torbrook |
| Amenities Near By | Golf Course, Shopping, Place Of Worship, Beach |
Building
| Bathroom Total | 4 |
| Bedrooms Above Ground | 3 |
| Bedrooms Below Ground | 1 |
| Bedrooms Total | 4 |
| Appliances | Oven - Electric, Dishwasher, Dryer - Electric, Washer, Microwave Range Hood Combo, Refrigerator, Water Purifier, Water Softener |
| Architectural Style | Bungalow |
| Constructed Date | 2009 |
| Construction Style Attachment | Detached |
| Cooling Type | Wall Unit, Heat Pump |
| Exterior Finish | Vinyl |
| Flooring Type | Ceramic Tile, Engineered Hardwood, Hardwood, Laminate, Other |
| Foundation Type | Poured Concrete |
| Half Bath Total | 1 |
| Stories Total | 1 |
| Size Interior | 3,857 Ft2 |
| Total Finished Area | 3857 Sqft |
| Type | House |
| Utility Water | Drilled Well |
Parking
| Garage | |
| Detached Garage | |
| Gravel |
Land
| Acreage | Yes |
| Land Amenities | Golf Course, Shopping, Place Of Worship, Beach |
| Landscape Features | Landscaped |
| Sewer | Septic System |
| Size Irregular | 1.4255 |
| Size Total | 1.4255 Ac |
| Size Total Text | 1.4255 Ac |
Rooms
| Level | Type | Length | Width | Dimensions |
|---|---|---|---|---|
| Basement | Recreational, Games Room | 16.7 x 22.9 | ||
| Basement | Utility Room | 8.5 x 12.2 | ||
| Basement | Bath (# Pieces 1-6) | 9.7 x 6.8 | ||
| Basement | Bedroom | 10.9 x 13.0 | ||
| Basement | Den | 17.2 x 12.5 | ||
| Basement | Other | 12.4 x 11.9 | ||
| Basement | Den | 12.4 x 10.6 | ||
| Basement | Workshop | 20.6 x 22.7 | ||
| Main Level | Porch | 9.9 x 15.11 | ||
| Main Level | Primary Bedroom | 11.11 x 10.0 | ||
| Main Level | Ensuite (# Pieces 2-6) | 7.5 x 9.1 | ||
| Main Level | Dining Room | 12.9 x 13.3 | ||
| Main Level | Kitchen | 10.7 x 18.9 | ||
| Main Level | Living Room | 12.9 x 19.7 | ||
| Main Level | Laundry Room | 8.8 x 7.0 | ||
| Main Level | Bath (# Pieces 1-6) | 6.4 x 5.8 | ||
| Main Level | Bedroom | 10.11 x 13.0 | ||
| Main Level | Kitchen | 13.8 x 12.4 | ||
| Main Level | Family Room | 15.1 x 15.3 | ||
| Main Level | Bedroom | 11.0 x 11.4 | ||
| Main Level | Bath (# Pieces 1-6) | 9.4 x 8.9 |
https://www.realtor.ca/real-estate/27954436/327-east-torbrook-road-torbrook-torbrook
Contact Us
Contact us for more information
Luke Macgregor
222 Waterfront Drive, Suite 106
Bedford, Nova Scotia B4A 0H3


