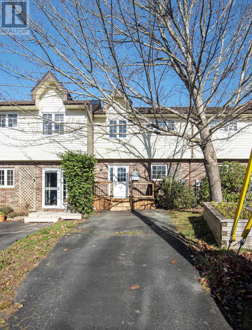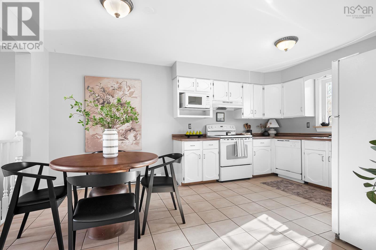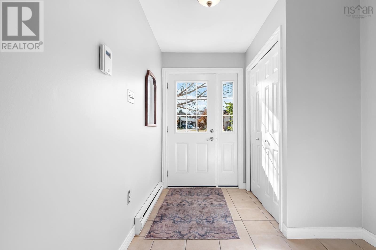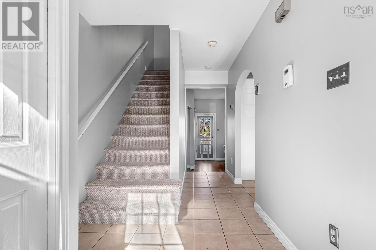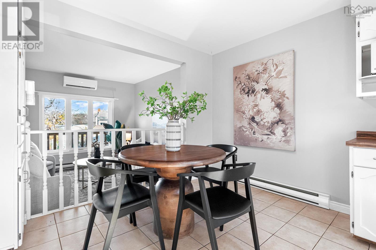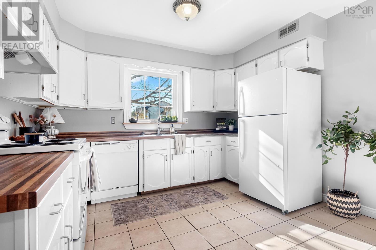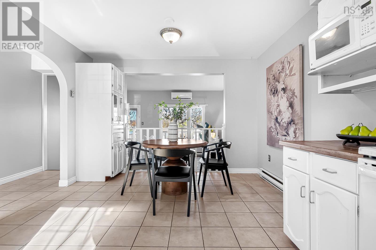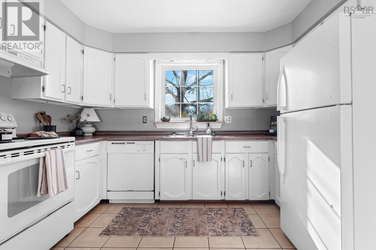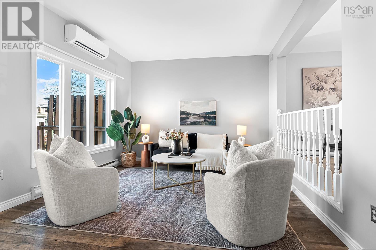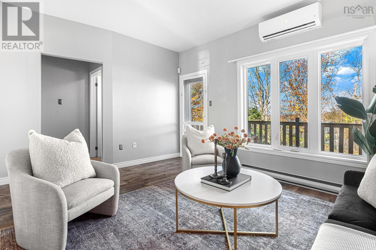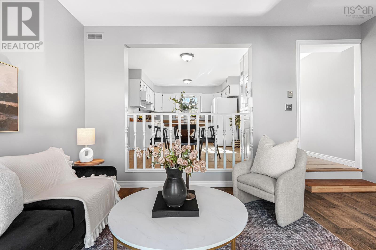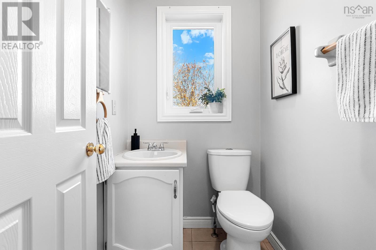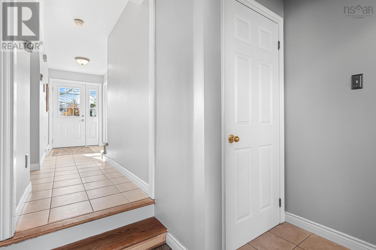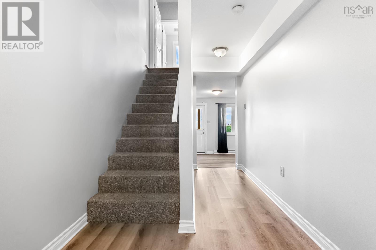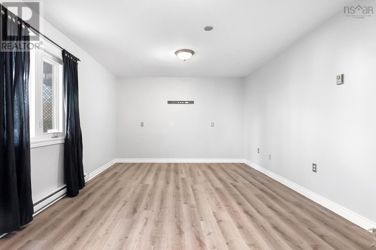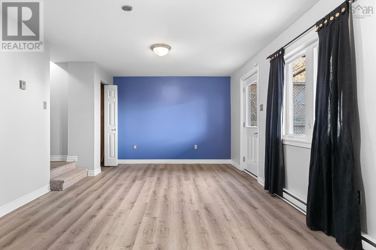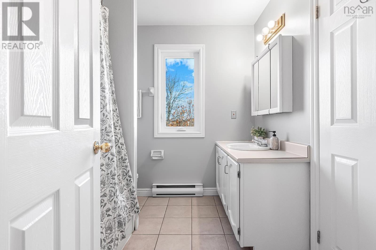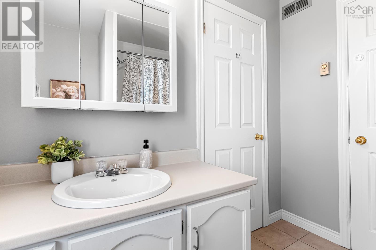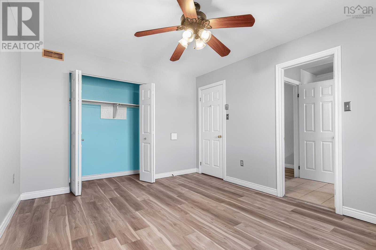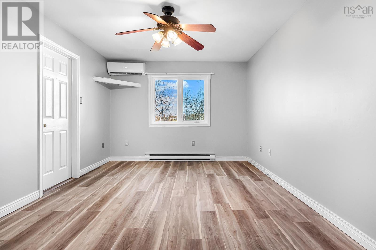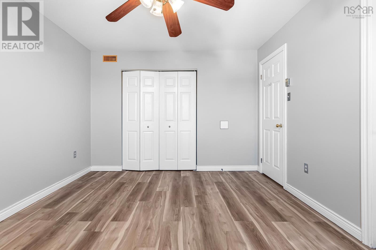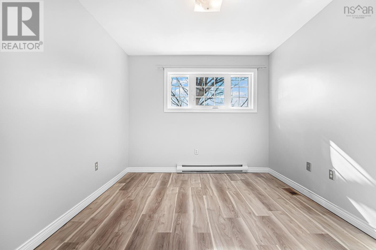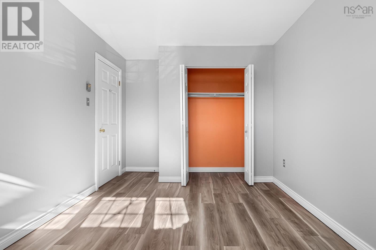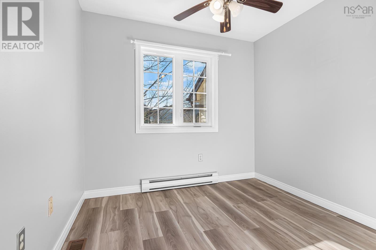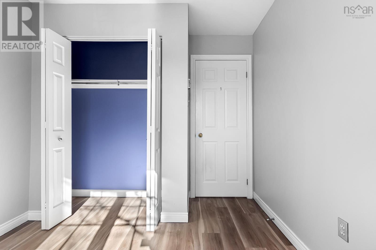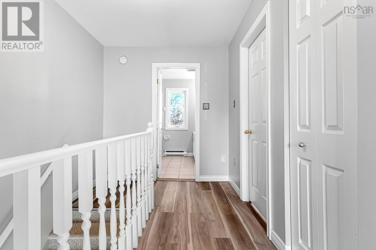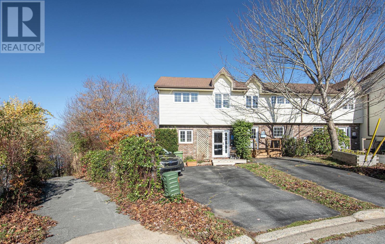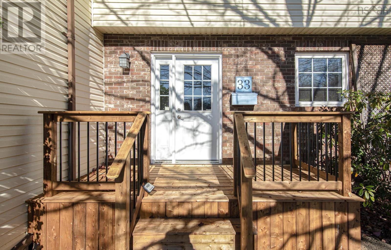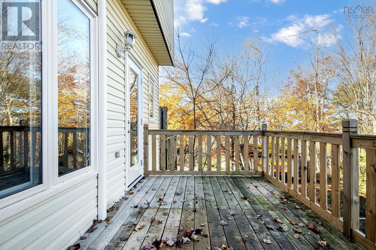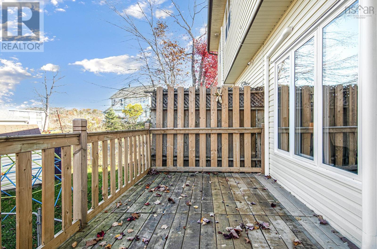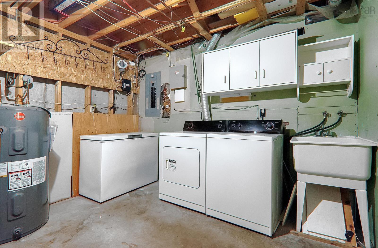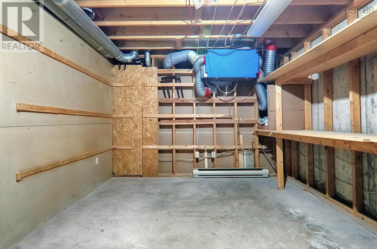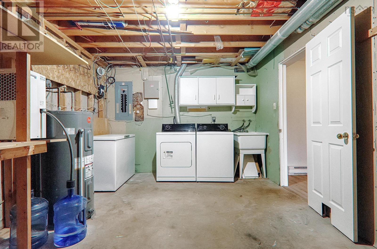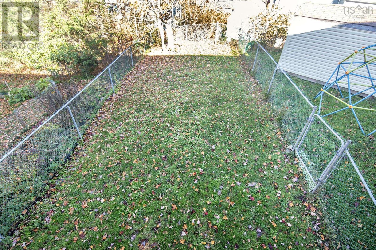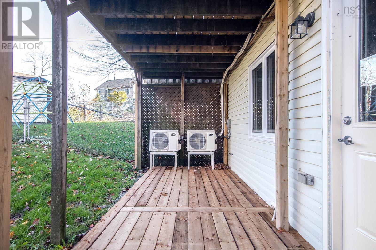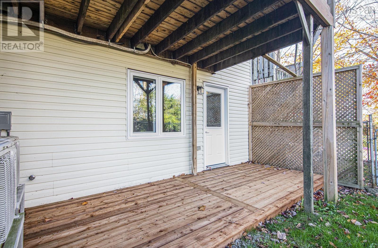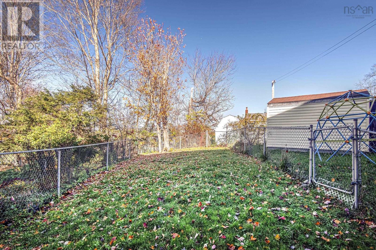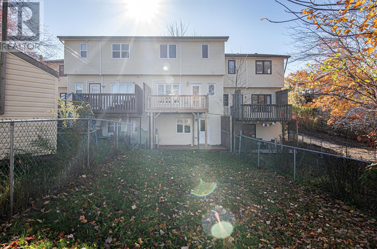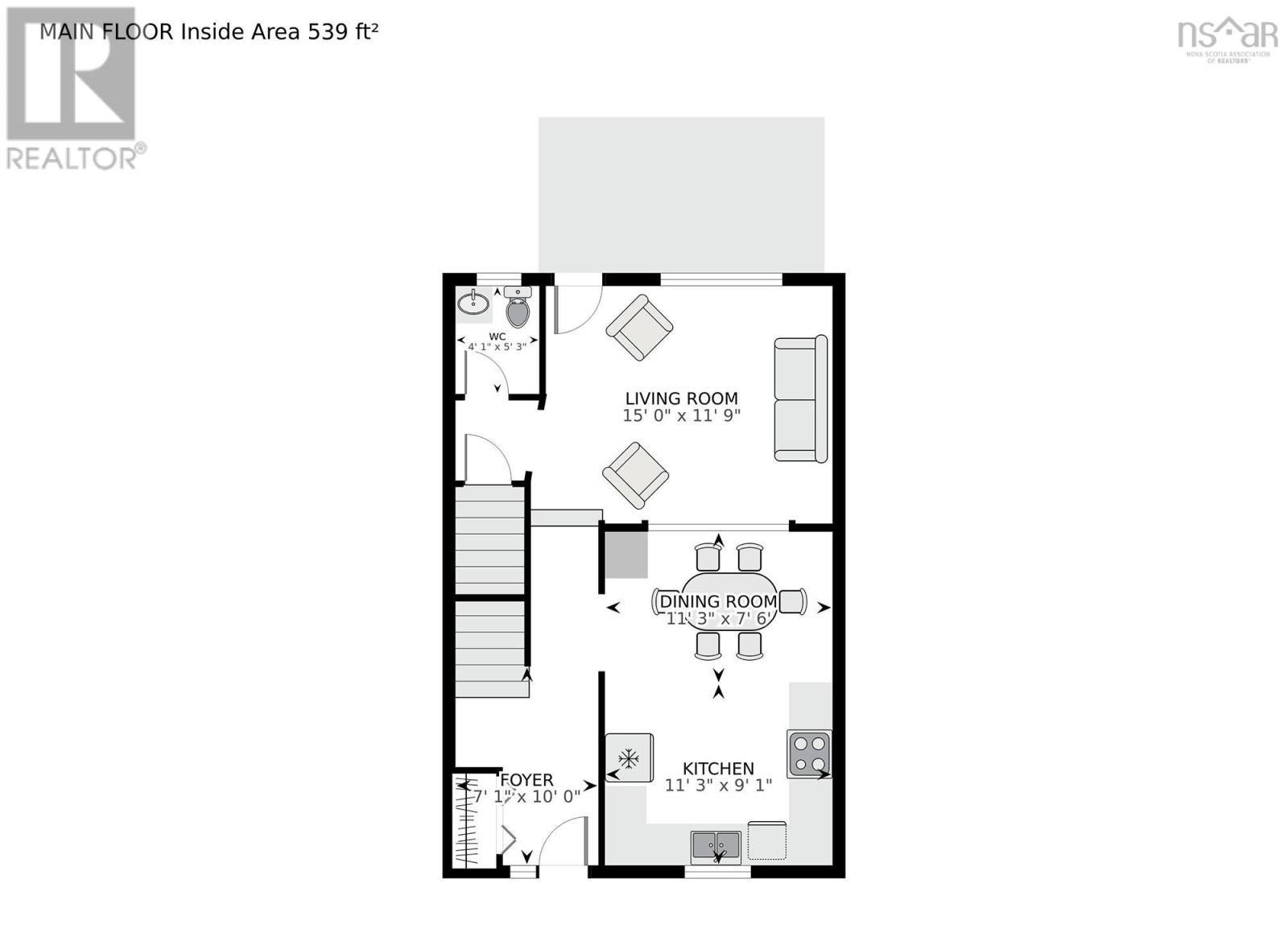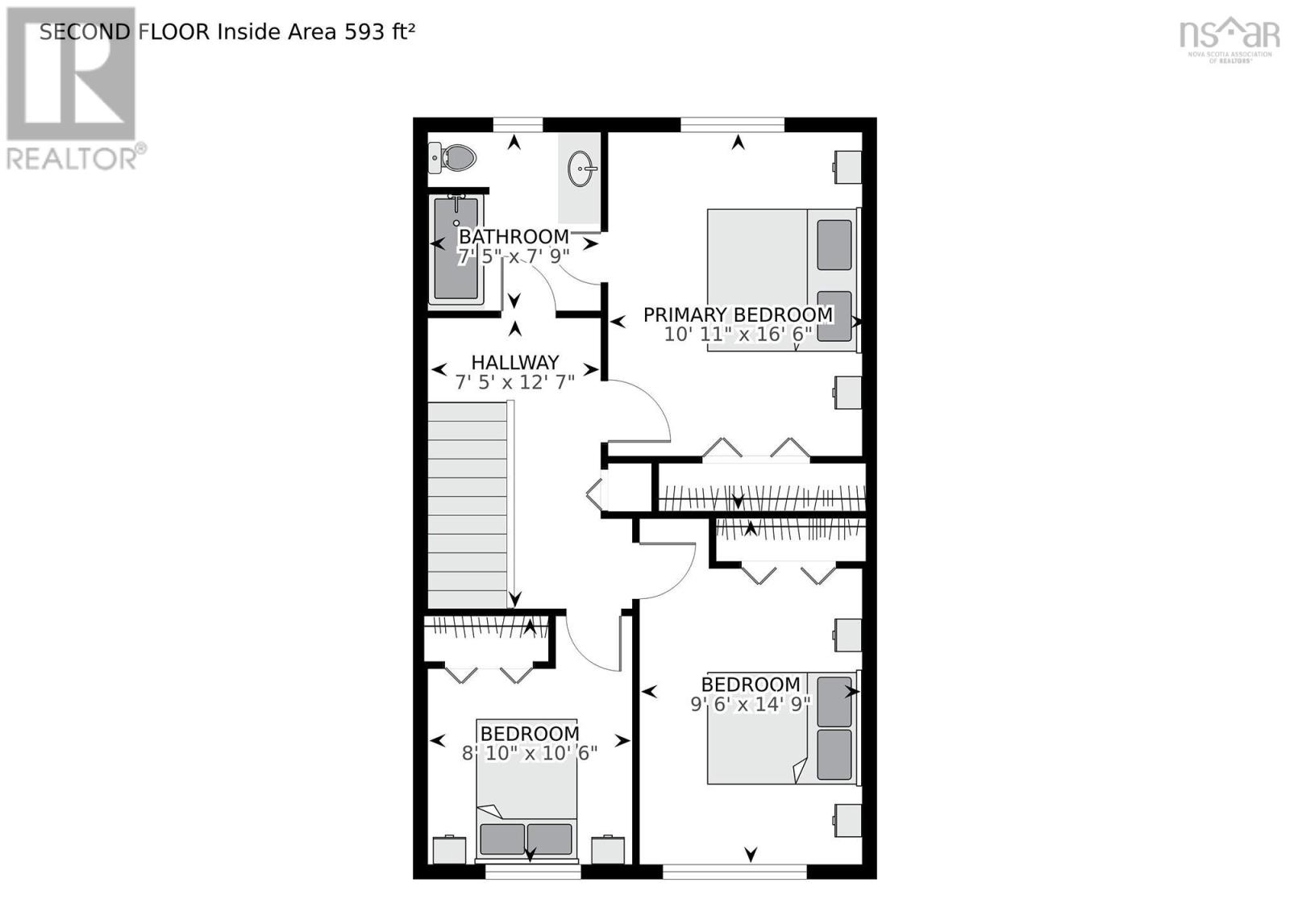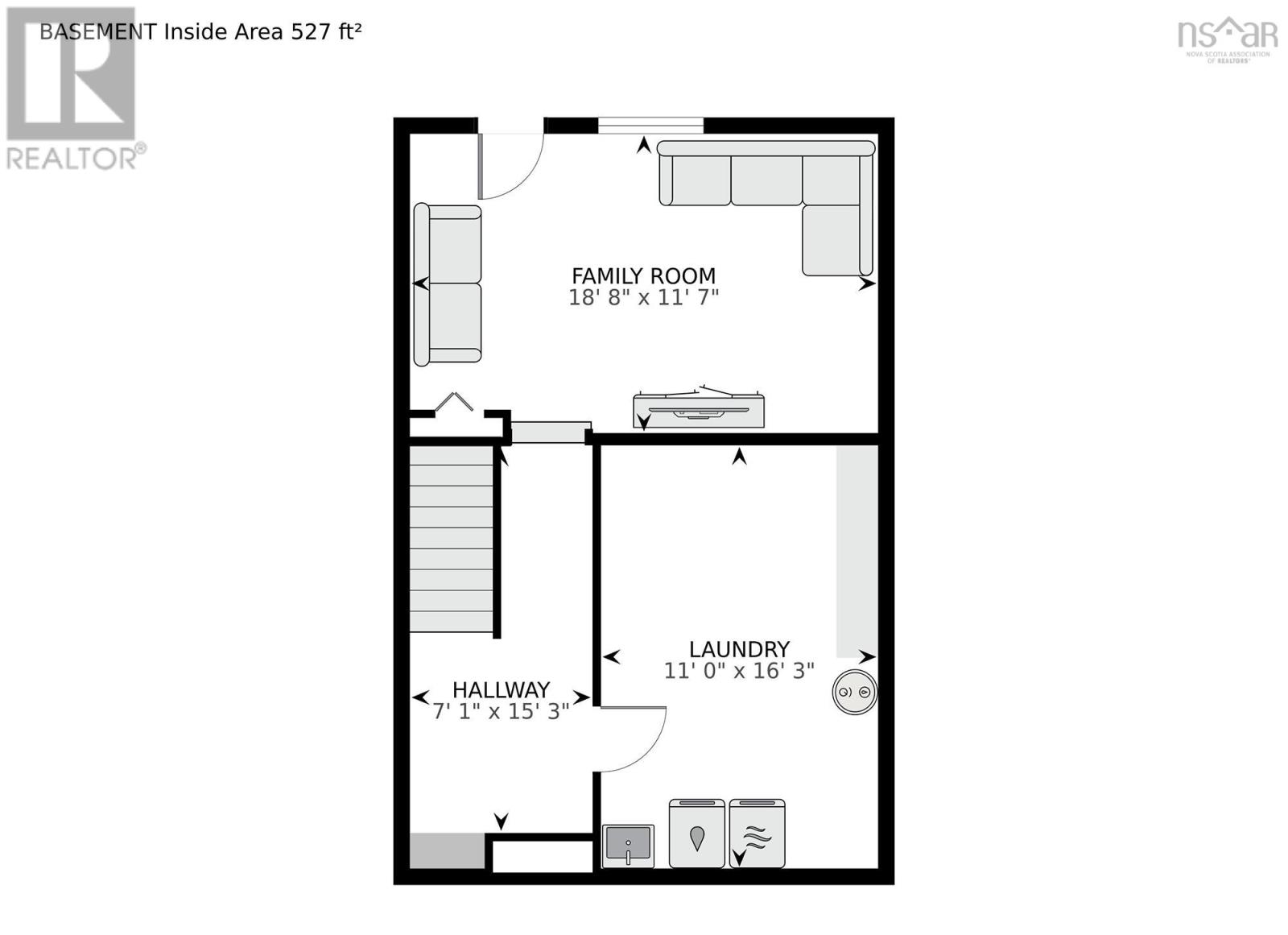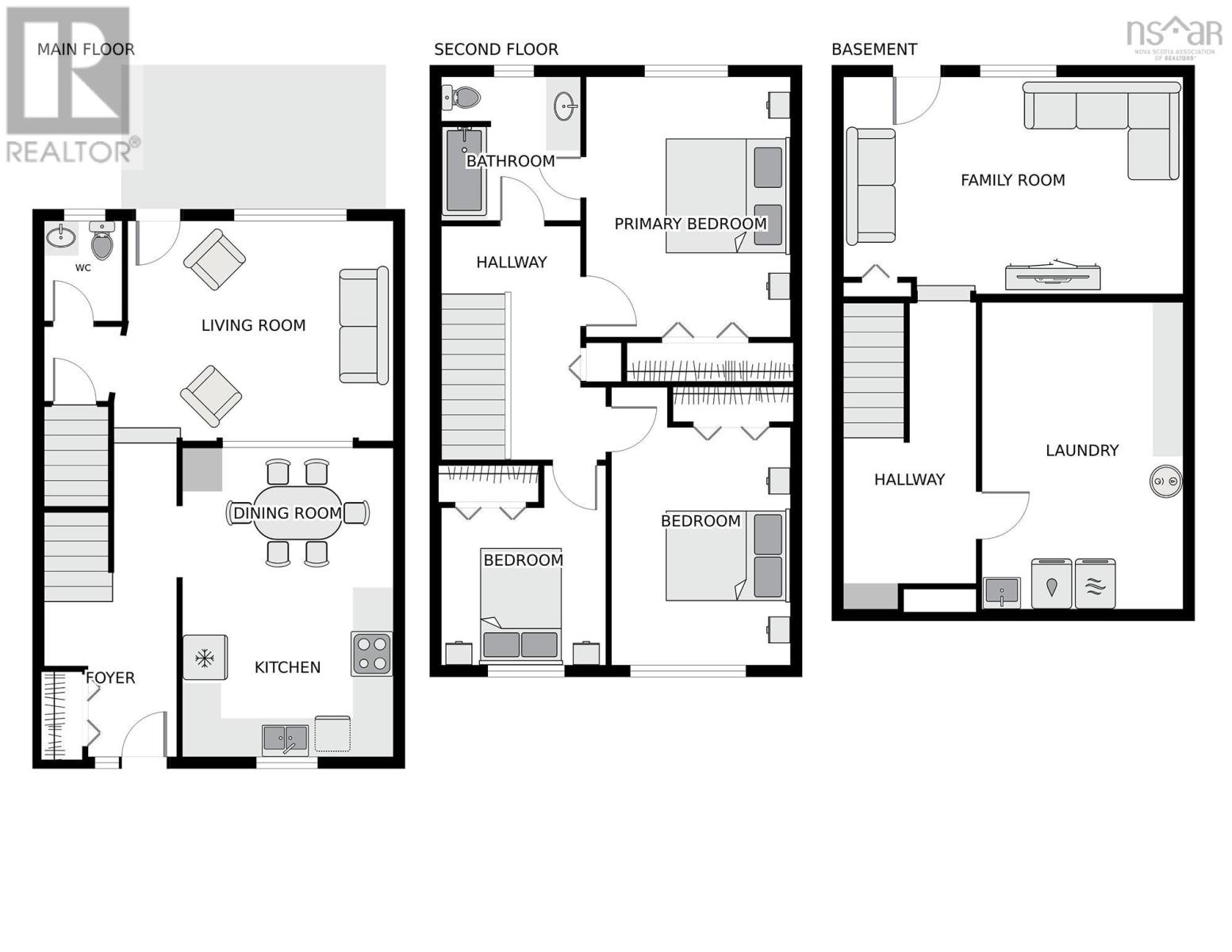33 Braeside Court Dartmouth, Nova Scotia B2X 3M9
$489,900
Welcome home to this beautifully updated three-bedroom, two-bath townhome tucked away at the end of a quiet cul-de-sac. The main level features a spacious eat-in kitchen that opens to a bright living room with access to the back deck, perfect for relaxing or entertaining. A convenient two-piece bath completes this level. Upstairs, youll find three generous bedrooms and a full bathroom. The lower level offers a large family room with a walk-out to a fully fenced backyard, providing additional living space for family or guests. Enjoy year-round comfort with energy-efficient heat pumps and fresh paint throughout the upper two levels, move-in ready with nothing left to do! Located within walking distance to local coffee shops, Lake Mic Mac, and Lake Banook, and just minutes from Downtown Dartmouth and Dartmouth Crossing, this home combines modern updates with an unbeatable location. (id:45785)
Property Details
| MLS® Number | 202527238 |
| Property Type | Single Family |
| Neigbourhood | Westphal |
| Community Name | Dartmouth |
| Amenities Near By | Public Transit, Shopping, Place Of Worship |
Building
| Bathroom Total | 2 |
| Bedrooms Above Ground | 3 |
| Bedrooms Total | 3 |
| Appliances | Stove, Dishwasher, Dryer, Washer, Refrigerator |
| Basement Type | Full |
| Constructed Date | 1986 |
| Exterior Finish | Brick, Vinyl |
| Flooring Type | Carpeted, Ceramic Tile, Laminate |
| Foundation Type | Poured Concrete |
| Half Bath Total | 1 |
| Stories Total | 2 |
| Size Interior | 1,659 Ft2 |
| Total Finished Area | 1659 Sqft |
| Type | Row / Townhouse |
| Utility Water | Municipal Water |
Parking
| Paved Yard |
Land
| Acreage | No |
| Land Amenities | Public Transit, Shopping, Place Of Worship |
| Landscape Features | Landscaped |
| Sewer | Municipal Sewage System |
| Size Irregular | 0.0557 |
| Size Total | 0.0557 Ac |
| Size Total Text | 0.0557 Ac |
Rooms
| Level | Type | Length | Width | Dimensions |
|---|---|---|---|---|
| Second Level | Primary Bedroom | 10.11x16.6 | ||
| Second Level | Bedroom | 9.6x14.9 | ||
| Second Level | Bedroom | 8.10x10.6 | ||
| Second Level | Bath (# Pieces 1-6) | 7.5x7.9 | ||
| Lower Level | Family Room | 18.8x11.7 | ||
| Lower Level | Laundry Room | 11x16.3 | ||
| Main Level | Living Room | 15x11.9 | ||
| Main Level | Dining Room | 11.3x7.6 | ||
| Main Level | Kitchen | 11.3x9.1 | ||
| Main Level | Bath (# Pieces 1-6) | 4.1x5.3 |
https://www.realtor.ca/real-estate/29064630/33-braeside-court-dartmouth-dartmouth
Contact Us
Contact us for more information
Dawna Candelora
(902) 481-8169
www.dawnacandelora.com/
https://www.facebook.com/Dawna-Feser-Re-Max-nova-Real-Estate-291459094215836/?fref=ts
32 Akerley Blvd Unit 101
Dartmouth, Nova Scotia B3B 1N1

